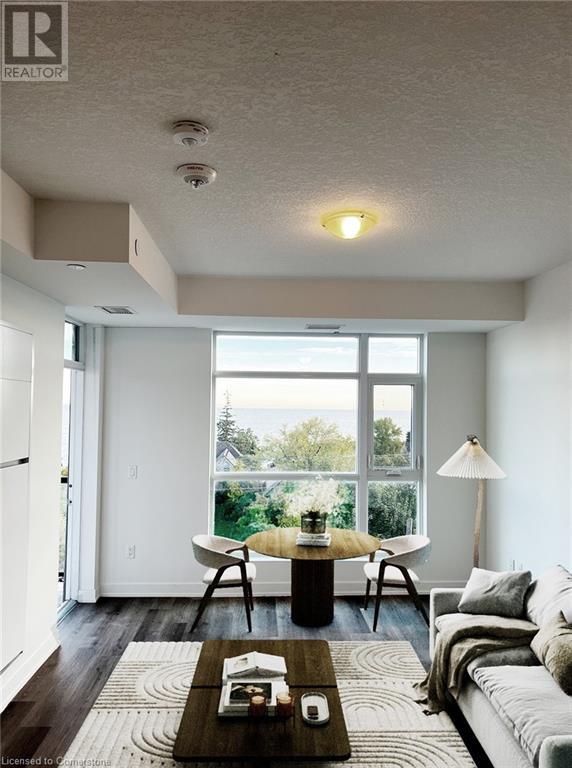600 North Service Road Unit# 514 Hamilton, Ontario L8E 0L2
$569,931Maintenance, Insurance, Landscaping, Property Management, Water, Parking
$347.36 Monthly
Maintenance, Insurance, Landscaping, Property Management, Water, Parking
$347.36 MonthlyMillion-dollar Lake views from your bedroom and living room! This is an opportunity to reside in the Stoney Creek COMO boutique condos. With 9ft ceilings, private balcony, stackable washer and dryer, shelving in walk-in closet, jetted tub with European 1/2 door glass shower enclosure, and vinyl plank easy care flooring. The primary bedroom has a large walk-in closet and stunning sunset views. The large den can be used as a sleeping area, office, nursery, or podcast room! The kitchen boasts upgraded cabinetry, touchless tap, stainless steel oven, microwave, dishwasher, double sink, and cook top stove. The unit offers a 50sq.ft balcony with door, TWO PARKING SPOTS (37 & 38) close to the east stairs & P1 elevator, and storage locker. The rooftop terrace with gardens, bbq's, and loungers boasts incredible views! (id:50886)
Property Details
| MLS® Number | 40701755 |
| Property Type | Single Family |
| Amenities Near By | Public Transit, Schools, Shopping |
| Community Features | School Bus |
| Features | Balcony |
| Parking Space Total | 2 |
| Storage Type | Locker |
| View Type | Lake View |
Building
| Bathroom Total | 1 |
| Bedrooms Above Ground | 1 |
| Bedrooms Total | 1 |
| Amenities | Party Room |
| Appliances | Dishwasher, Dryer, Refrigerator, Stove, Microwave Built-in |
| Basement Type | None |
| Constructed Date | 2023 |
| Construction Style Attachment | Attached |
| Cooling Type | Central Air Conditioning |
| Exterior Finish | Brick |
| Fire Protection | Smoke Detectors, Security System |
| Heating Fuel | Natural Gas |
| Heating Type | Forced Air, Heat Pump |
| Stories Total | 1 |
| Size Interior | 761 Ft2 |
| Type | Apartment |
| Utility Water | Municipal Water |
Parking
| Underground | |
| None |
Land
| Access Type | Highway Nearby |
| Acreage | No |
| Land Amenities | Public Transit, Schools, Shopping |
| Sewer | Municipal Sewage System |
| Size Total Text | Under 1/2 Acre |
| Zoning Description | C5 |
Rooms
| Level | Type | Length | Width | Dimensions |
|---|---|---|---|---|
| Main Level | 4pc Bathroom | 7'3'' x 7'5'' | ||
| Main Level | Kitchen | 7'7'' x 7'10'' | ||
| Main Level | Living Room/dining Room | 17'8'' x 11'10'' | ||
| Main Level | Primary Bedroom | 11'10'' x 10'11'' |
https://www.realtor.ca/real-estate/27956223/600-north-service-road-unit-514-hamilton
Contact Us
Contact us for more information
Darlene M. Foster
Salesperson
(905) 574-8333
#250-2247 Rymal Road East
Stoney Creek, Ontario L8J 2V8
(905) 574-3038
(905) 574-8333
www.royallepagemacro.ca/













































