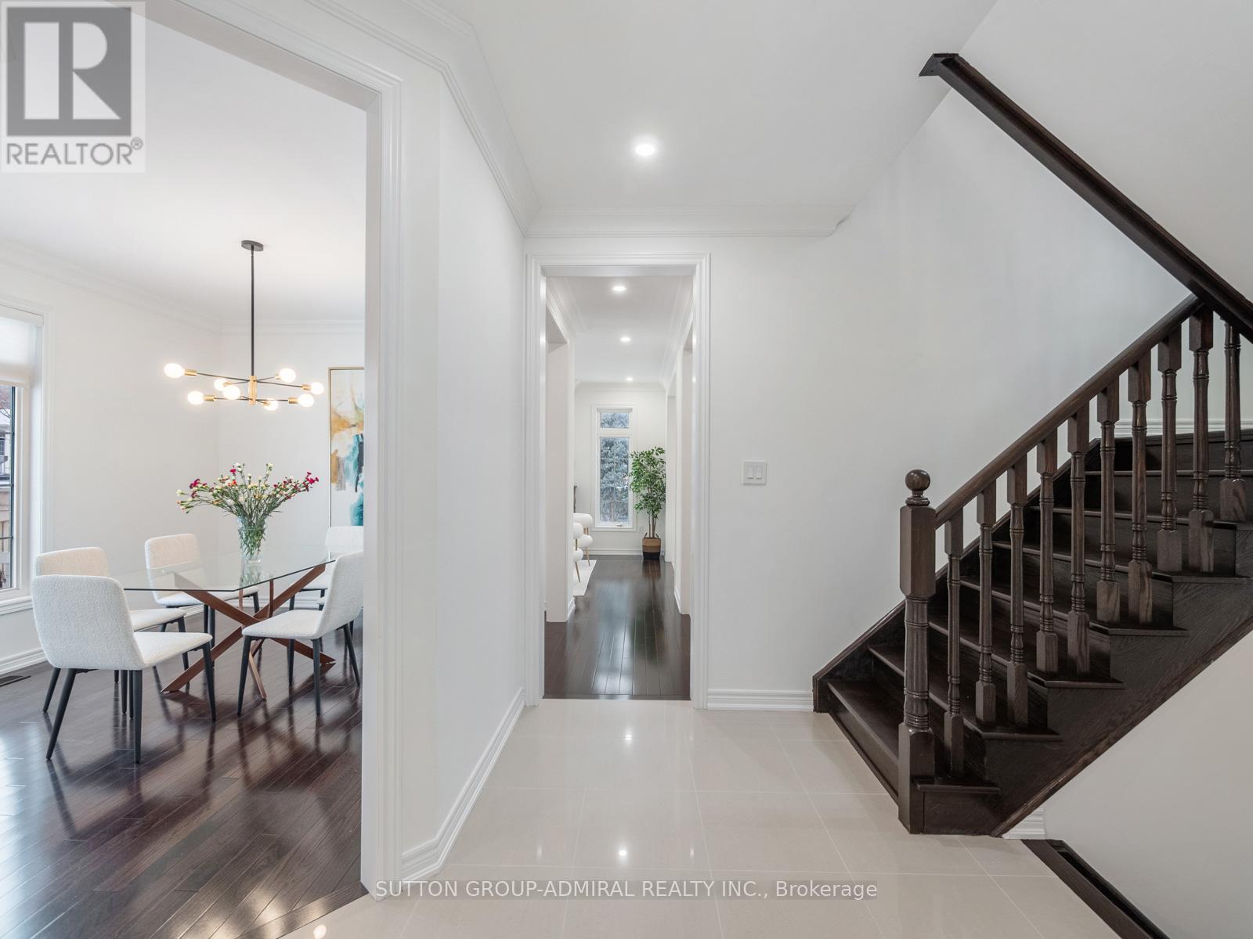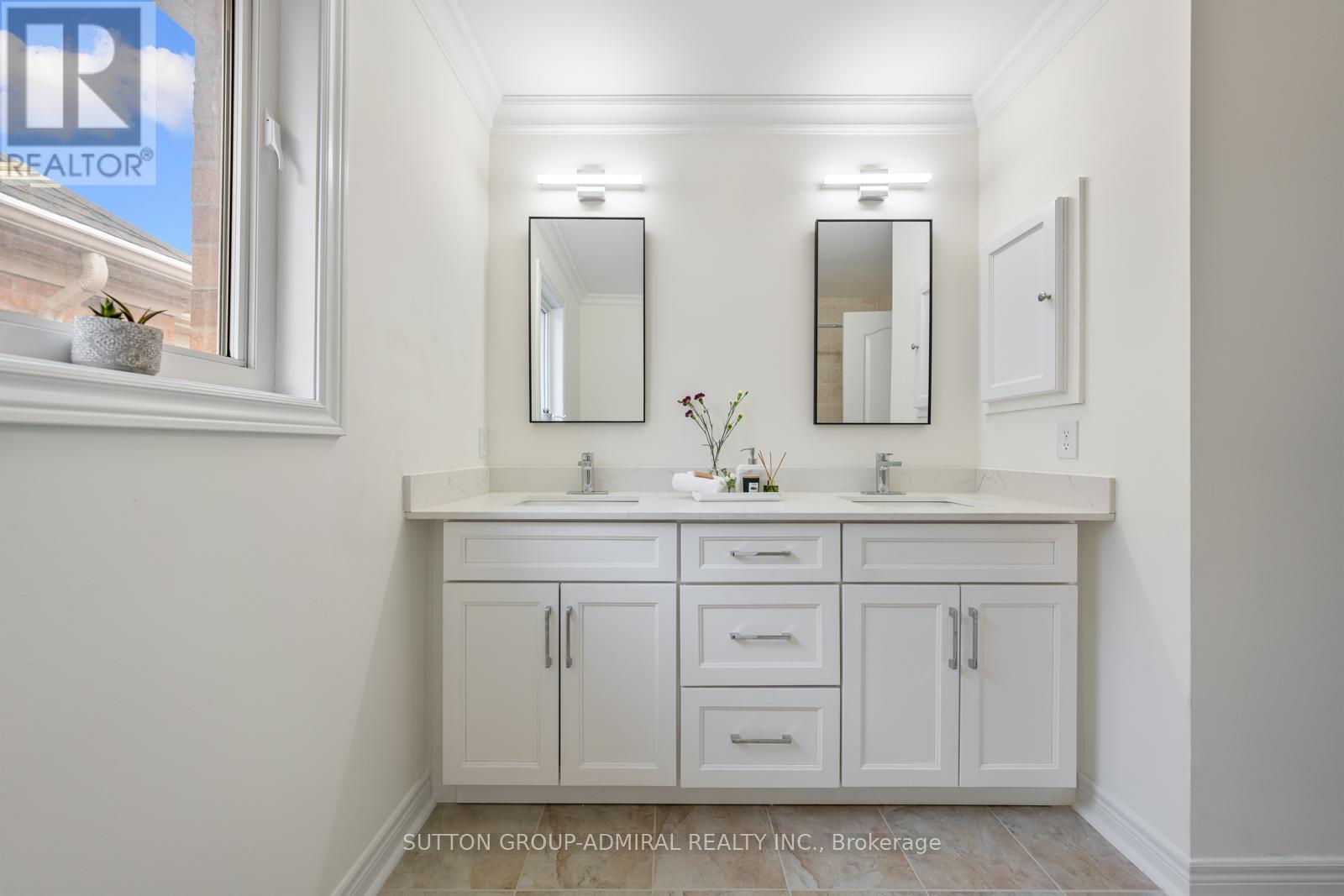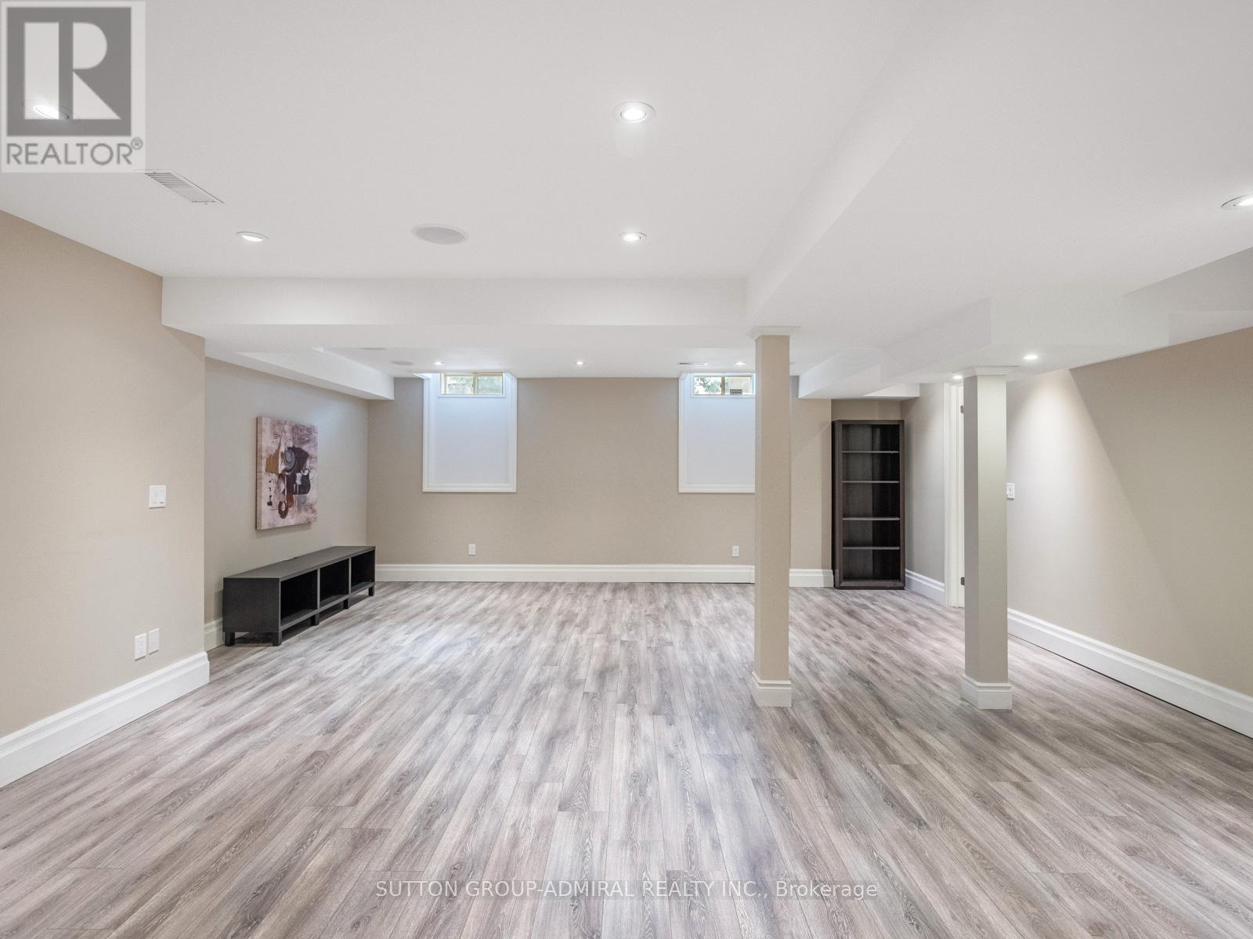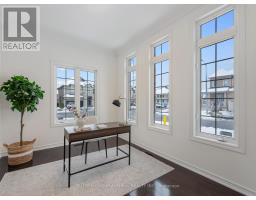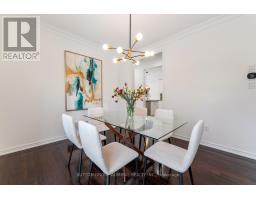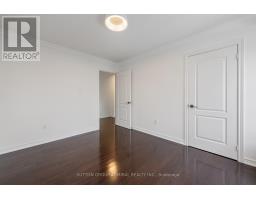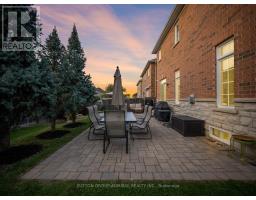600 Pleasant Ridge Avenue Vaughan, Ontario L4J 0E6
$1,738,000
Welcome to 600 Pleasant Ridge Ave, a beautifully renovated 4-bed, 4-bath home, packed with premium upgrades throughout. Upon entering through the impressive 42"" dark walnut fibre glass front door, you're greeted by a freshly painted interior, showcasing meticulously restored flat, smooth ceilings, walls, baseboards, trim, and crown molding professionally installed across both the first and second floors, including the bathrooms. The updated powder room features new wallpaper, a sleek vanity, sink, toilet, mirror, and lighting. The modern kitchen shines with professionally painted cabinets, upgraded hardware, and brand-new appliances, including a stove, dryer, and refrigerator. Both the primary and shared bathrooms boast luxurious new 72"" double-sink vanities, upgraded faucets, new mirrors, and sleek rain shower heads. The finished basement is fully insulated with spray foam and features updated bathroom fixtures. The laundry room has been upgraded with new countertops, tiles, and a brand-new 2025 dryer. New lighting fixtures and 48 pot lights illuminate every room, from the bedrooms and hallways to the kitchen and basement. Outdoors, enjoy the landscaped backyard with a 400 sq. ft. stone patio, mature blue spruce, maple, and pear trees that provide privacy, while the front yard features a stunning blue spruce. The home also offers a versatile sunken office (96' x 124') on the main floor, perfect for work or additional living space. With 9-foot doors and arch openings on the first floor, plus 9-foot sliding doors leading to the backyard, this home combines style, comfort, and functionality in every corner. A true gem! **** EXTRAS **** Roof, Furnace & Windows 2010, A/C & Hot Water Tank 2024, CVAC, Central Heating, Humidifier & AC, EcoBee Thermostat Controlled w/ App & Apple Watch, CCTV, Alarm System, Ego w/ Remote & 7 Built-In Speakers In Basement. (id:50886)
Open House
This property has open houses!
2:00 pm
Ends at:4:00 pm
2:00 pm
Ends at:4:00 pm
Property Details
| MLS® Number | N11952627 |
| Property Type | Single Family |
| Community Name | Patterson |
| Amenities Near By | Park, Public Transit, Schools |
| Community Features | Community Centre |
| Parking Space Total | 4 |
| Structure | Porch |
| View Type | City View |
Building
| Bathroom Total | 4 |
| Bedrooms Above Ground | 4 |
| Bedrooms Total | 4 |
| Amenities | Fireplace(s) |
| Appliances | Garage Door Opener Remote(s), Central Vacuum, Dishwasher, Dryer, Microwave, Refrigerator, Stove, Washer, Window Coverings |
| Basement Type | Full |
| Construction Style Attachment | Detached |
| Cooling Type | Central Air Conditioning |
| Exterior Finish | Brick |
| Fire Protection | Alarm System, Security System |
| Fireplace Present | Yes |
| Fireplace Total | 1 |
| Flooring Type | Hardwood, Laminate, Cushion/lino/vinyl, Tile |
| Foundation Type | Concrete |
| Half Bath Total | 1 |
| Heating Fuel | Natural Gas |
| Heating Type | Forced Air |
| Stories Total | 2 |
| Type | House |
| Utility Water | Municipal Water |
Parking
| Garage |
Land
| Acreage | No |
| Fence Type | Fenced Yard |
| Land Amenities | Park, Public Transit, Schools |
| Sewer | Sanitary Sewer |
| Size Depth | 84 Ft ,9 In |
| Size Frontage | 36 Ft |
| Size Irregular | 36 X 84.77 Ft ; Depth Widens 106.02/rear Widens 55.00 |
| Size Total Text | 36 X 84.77 Ft ; Depth Widens 106.02/rear Widens 55.00|under 1/2 Acre |
Rooms
| Level | Type | Length | Width | Dimensions |
|---|---|---|---|---|
| Second Level | Primary Bedroom | 4.72 m | 5.43 m | 4.72 m x 5.43 m |
| Second Level | Bedroom 2 | 4 m | 4.39 m | 4 m x 4.39 m |
| Second Level | Bedroom 3 | 3.11 m | 3.7 m | 3.11 m x 3.7 m |
| Second Level | Bedroom 4 | 3.03 m | 3.17 m | 3.03 m x 3.17 m |
| Basement | Recreational, Games Room | 9.74 m | 5.95 m | 9.74 m x 5.95 m |
| Basement | Office | 3.66 m | 2.65 m | 3.66 m x 2.65 m |
| Main Level | Living Room | 3.52 m | 3.77 m | 3.52 m x 3.77 m |
| Main Level | Dining Room | 3.51 m | 3.26 m | 3.51 m x 3.26 m |
| Main Level | Kitchen | 2.8 m | 3.13 m | 2.8 m x 3.13 m |
| Main Level | Eating Area | 2.87 m | 3.13 m | 2.87 m x 3.13 m |
| Main Level | Office | 3.76 m | 2.91 m | 3.76 m x 2.91 m |
| Main Level | Laundry Room | 1.92 m | 2.78 m | 1.92 m x 2.78 m |
https://www.realtor.ca/real-estate/27869859/600-pleasant-ridge-avenue-vaughan-patterson-patterson
Contact Us
Contact us for more information
David Elfassy
Broker
(416) 899-1199
www.teamelfassy.com/
www.facebook.com/daveelfassyrealestate
twitter.com/DaveElfassy
www.linkedin.com/in/daveelfassy/
1206 Centre Street
Thornhill, Ontario L4J 3M9
(416) 739-7200
(416) 739-9367
www.suttongroupadmiral.com/
Daniel Fisherman
Salesperson
www.teamelfassy.com/
1206 Centre Street
Thornhill, Ontario L4J 3M9
(416) 739-7200
(416) 739-9367
www.suttongroupadmiral.com/




