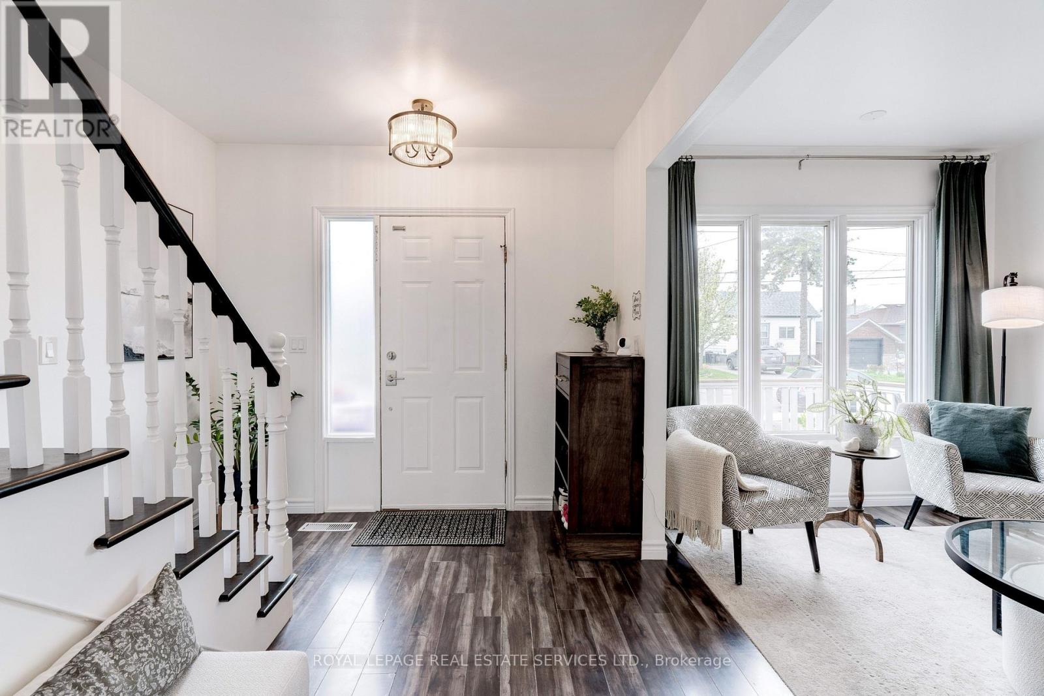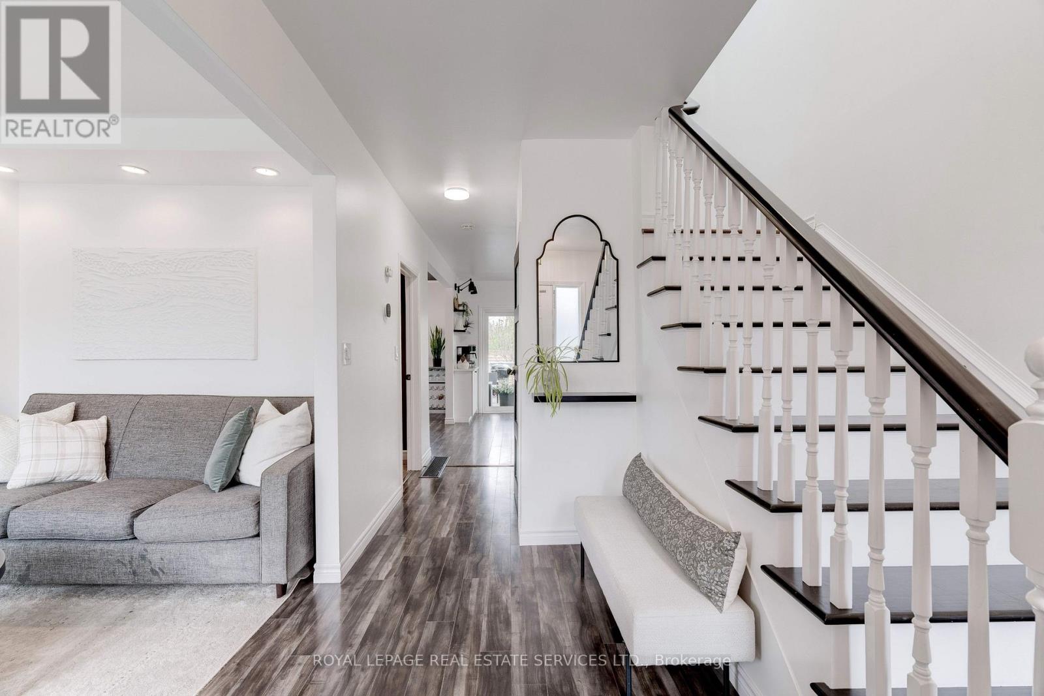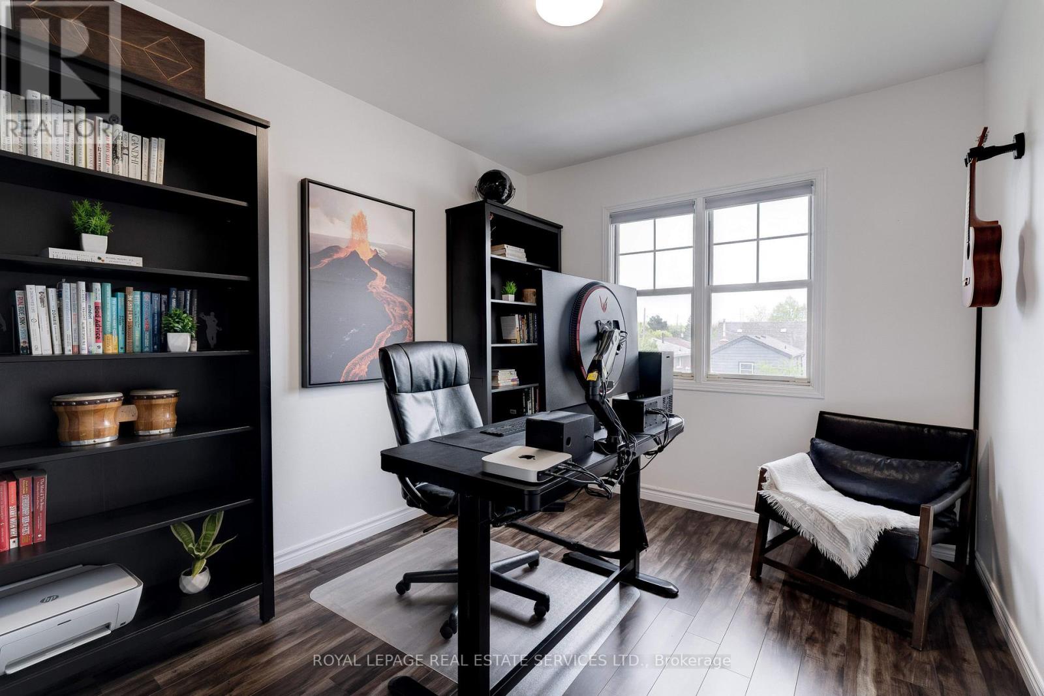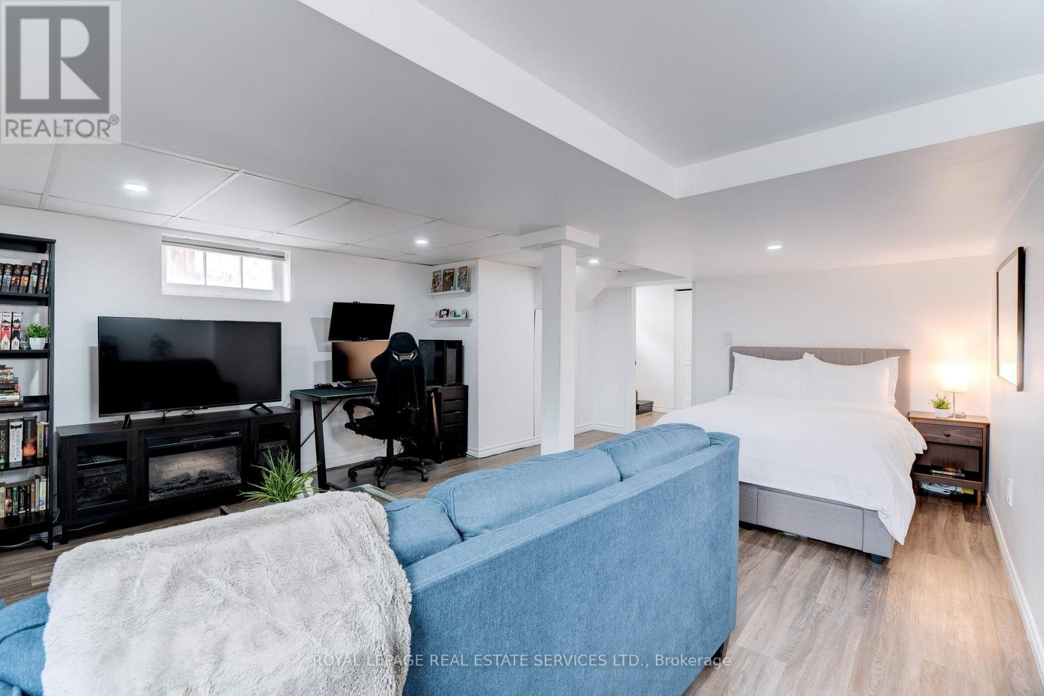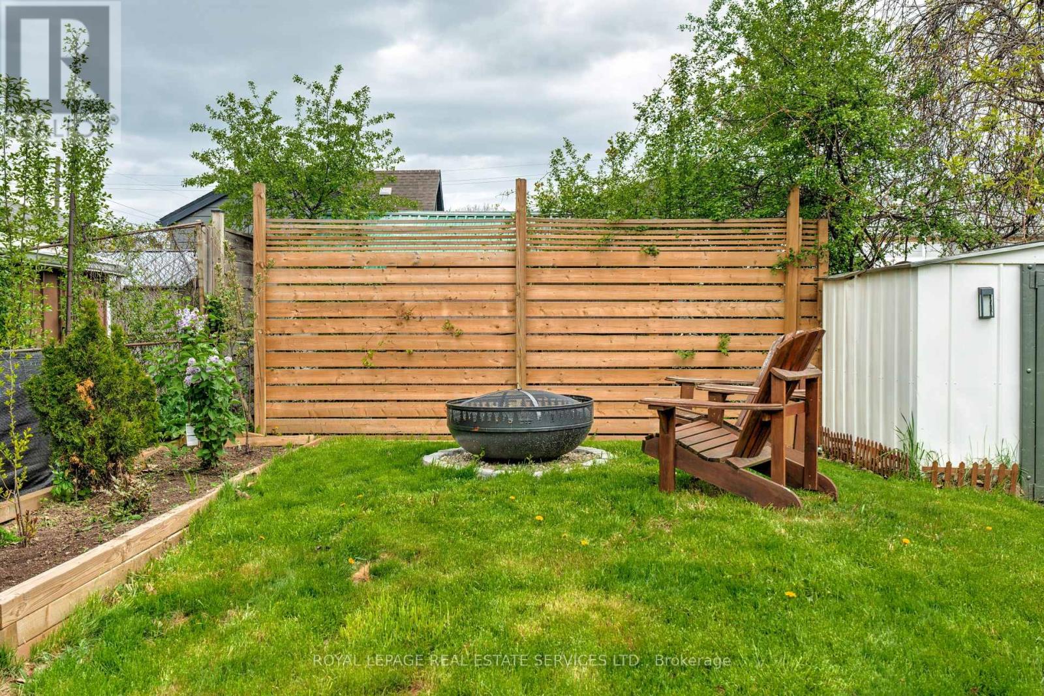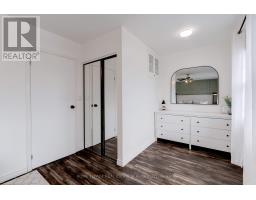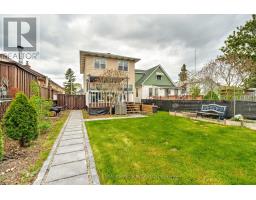600 Quebec Street Hamilton, Ontario L8H 6V4
$669,900
Don't miss your chance to own this beautifully renovated 2-storey home featuring 3 spacious bedrooms and 2 full bathrooms in the sought-after Parkview neighbourhood. The charming country-style kitchen blends rustic warmth with modern finishes and includes stainless steel appliances. A bright, inviting dining area makes it perfect for hosting family and friends.Upstairs, you'll find three generously sized bedrooms, providing a comfortable retreat and a newly updated 3-piece bathroom. The fully finished basement offers a flexible space ideal as a teen hangout, a home office, or even a 4th bedroom with its own private entrance.This move-in ready home combines character, comfort, and functionality all in a family-friendly community. (id:50886)
Property Details
| MLS® Number | X12150659 |
| Property Type | Single Family |
| Community Name | Parkview |
| Parking Space Total | 3 |
Building
| Bathroom Total | 2 |
| Bedrooms Above Ground | 3 |
| Bedrooms Total | 3 |
| Appliances | Dishwasher, Dryer, Stove, Washer, Window Coverings, Refrigerator |
| Basement Development | Finished |
| Basement Type | Full (finished) |
| Construction Style Attachment | Detached |
| Cooling Type | Central Air Conditioning |
| Exterior Finish | Vinyl Siding |
| Foundation Type | Poured Concrete |
| Heating Fuel | Natural Gas |
| Heating Type | Forced Air |
| Stories Total | 2 |
| Size Interior | 1,100 - 1,500 Ft2 |
| Type | House |
| Utility Water | Municipal Water |
Parking
| No Garage |
Land
| Acreage | No |
| Sewer | Sanitary Sewer |
| Size Depth | 105 Ft |
| Size Frontage | 30 Ft |
| Size Irregular | 30 X 105 Ft |
| Size Total Text | 30 X 105 Ft |
| Zoning Description | C |
Rooms
| Level | Type | Length | Width | Dimensions |
|---|---|---|---|---|
| Second Level | Primary Bedroom | 5.46 m | 2.9 m | 5.46 m x 2.9 m |
| Second Level | Bedroom 2 | 2.69 m | 3.63 m | 2.69 m x 3.63 m |
| Second Level | Bedroom 3 | 2.69 m | 2.49 m | 2.69 m x 2.49 m |
| Second Level | Bathroom | 2.26 m | 2.49 m | 2.26 m x 2.49 m |
| Basement | Other | 2.34 m | 1.12 m | 2.34 m x 1.12 m |
| Basement | Recreational, Games Room | 4.98 m | 5.82 m | 4.98 m x 5.82 m |
| Basement | Laundry Room | 2.74 m | 3.28 m | 2.74 m x 3.28 m |
| Main Level | Living Room | 2.62 m | 3.78 m | 2.62 m x 3.78 m |
| Main Level | Kitchen | 2.74 m | 3.96 m | 2.74 m x 3.96 m |
| Main Level | Dining Room | 2.62 m | 3.53 m | 2.62 m x 3.53 m |
| Main Level | Bathroom | 2.59 m | 1.88 m | 2.59 m x 1.88 m |
https://www.realtor.ca/real-estate/28317527/600-quebec-street-hamilton-parkview-parkview
Contact Us
Contact us for more information
Mary-Ann Brimacombe
Salesperson
326 Lakeshore Rd E #a
Oakville, Ontario L6J 1J6
(905) 845-4267
(905) 845-2052
Paula Stubbert
Salesperson
326 Lakeshore Rd E #a
Oakville, Ontario L6J 1J6
(905) 845-4267
(905) 845-2052





