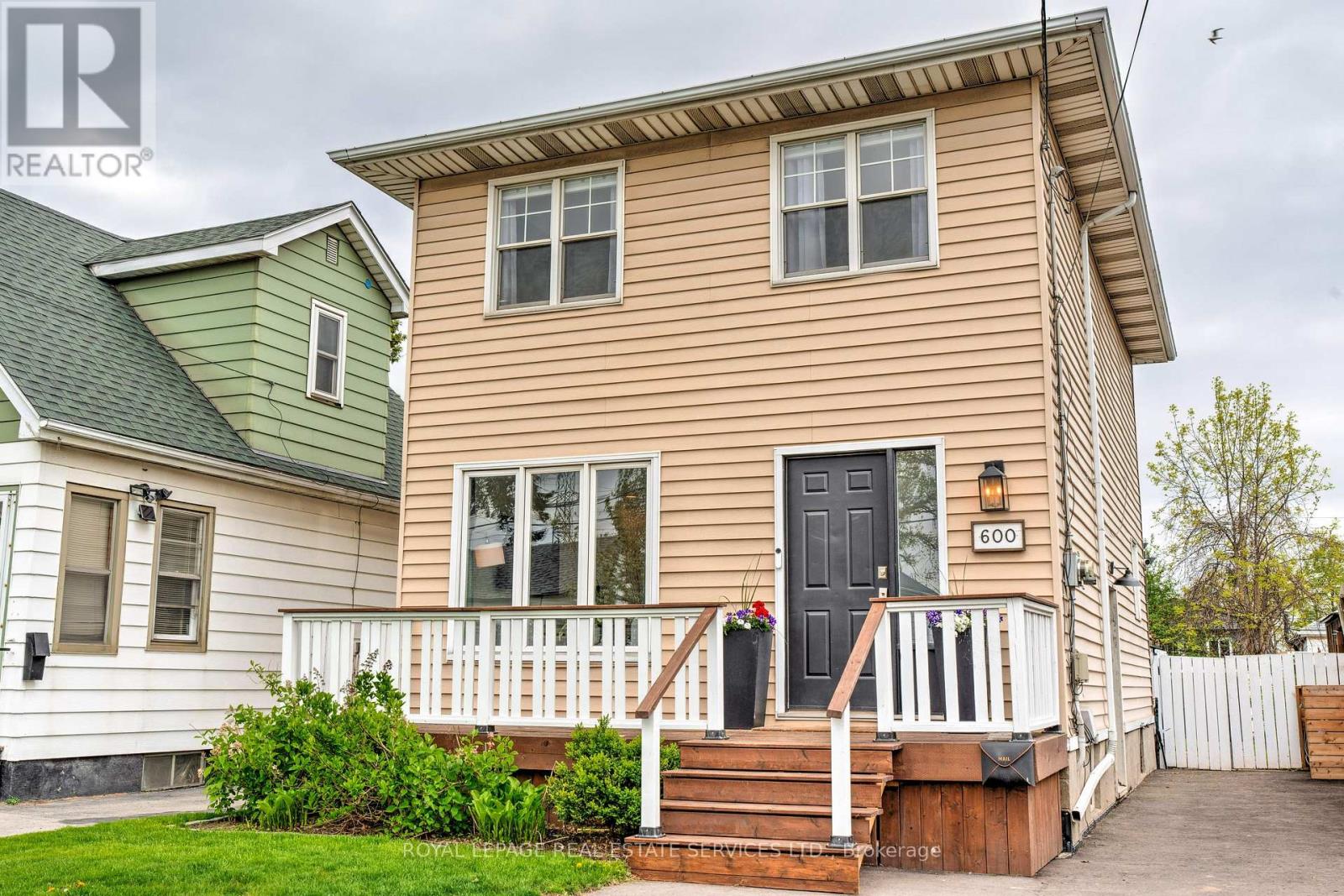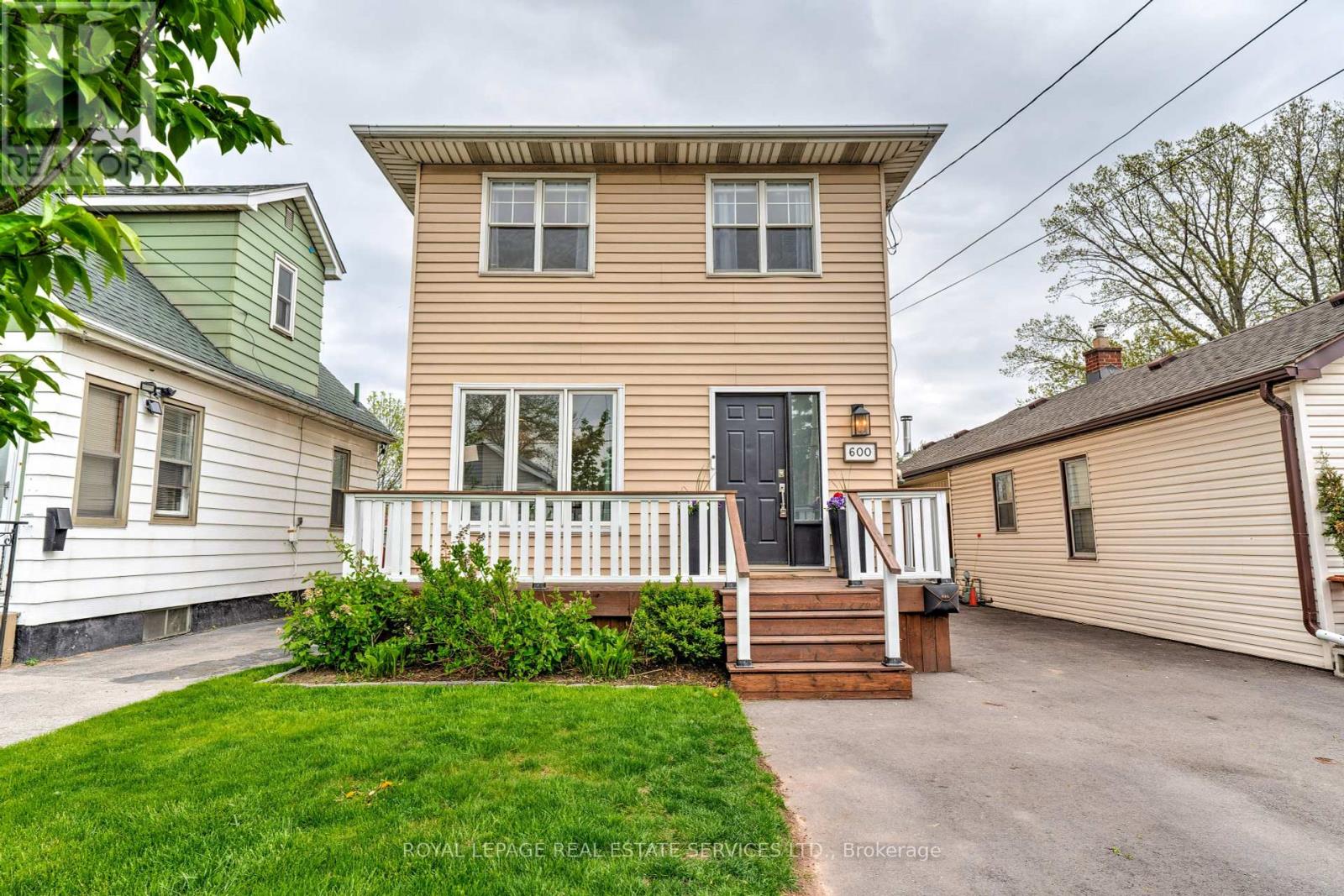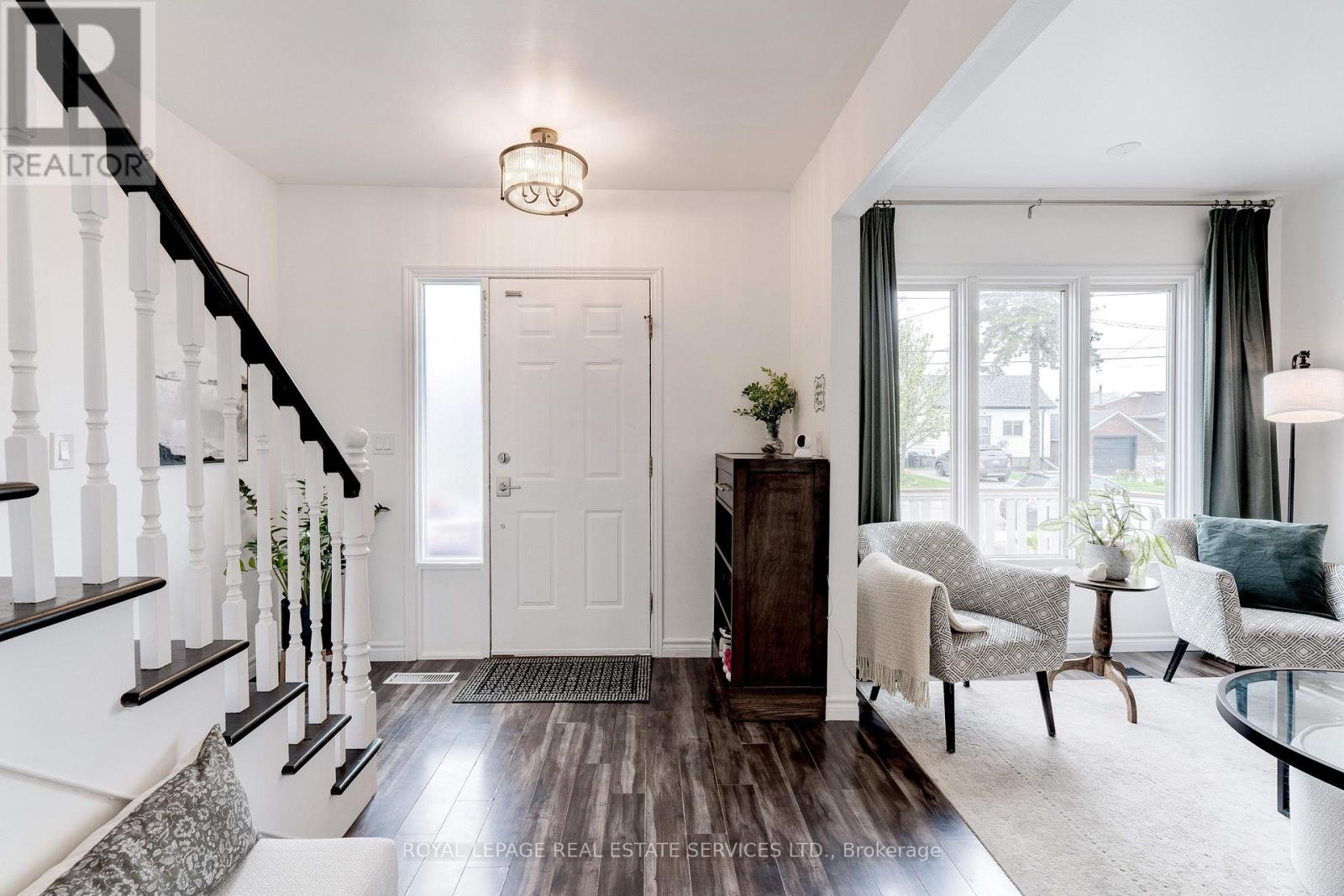600 Quebec Street Hamilton, Ontario L8H 6V4
$649,900
This charming, move-in ready 2-storey home is nestled in the heart of Parkview one of Hamiltons family-friendly neighbourhoods. Boasting 3 spacious bedrooms, 2 full bathrooms, and a fully finished basement, this property blends timeless character with modern convenience. Step into the beautifully updated country-style kitchen, where rustic charm meets sleek finishes. Complete with stainless steel appliances and ample cabinetry, it's a warm, inviting space perfect for everyday living. The adjacent sun-filled dining area is ideal for hosting family dinners or entertaining friends. Upstairs, you'll find three generously sized bedrooms, each offering a comfortable retreat, along with a newly renovated 3-piece bathroom. The fully finished basement adds flexible living space perfect as a teen hangout, home office, games room or even a private 4th bedroom with its own separate entrance. From the functional layout to the tasteful upgrades throughout, this home is a perfect blend of comfort and flexibility all within a welcoming community setting. (id:50886)
Open House
This property has open houses!
2:00 pm
Ends at:4:00 pm
Property Details
| MLS® Number | X12274764 |
| Property Type | Single Family |
| Community Name | Parkview |
| Amenities Near By | Schools, Public Transit, Park |
| Features | Carpet Free |
| Parking Space Total | 3 |
Building
| Bathroom Total | 2 |
| Bedrooms Above Ground | 3 |
| Bedrooms Total | 3 |
| Appliances | Dishwasher, Dryer, Microwave, Stove, Washer, Window Coverings, Refrigerator |
| Basement Development | Finished |
| Basement Features | Walk Out |
| Basement Type | N/a (finished) |
| Construction Style Attachment | Detached |
| Cooling Type | Central Air Conditioning |
| Exterior Finish | Vinyl Siding |
| Foundation Type | Block |
| Heating Fuel | Natural Gas |
| Heating Type | Forced Air |
| Stories Total | 2 |
| Size Interior | 1,100 - 1,500 Ft2 |
| Type | House |
| Utility Water | Municipal Water |
Parking
| No Garage |
Land
| Acreage | No |
| Land Amenities | Schools, Public Transit, Park |
| Sewer | Sanitary Sewer |
| Size Depth | 105 Ft |
| Size Frontage | 30 Ft |
| Size Irregular | 30 X 105 Ft |
| Size Total Text | 30 X 105 Ft |
Rooms
| Level | Type | Length | Width | Dimensions |
|---|---|---|---|---|
| Second Level | Primary Bedroom | 5.46 m | 2.9 m | 5.46 m x 2.9 m |
| Second Level | Bedroom 2 | 2.69 m | 3.63 m | 2.69 m x 3.63 m |
| Second Level | Bedroom 3 | 2.69 m | 2.49 m | 2.69 m x 2.49 m |
| Second Level | Bathroom | Measurements not available | ||
| Second Level | Laundry Room | 2.74 m | 3.28 m | 2.74 m x 3.28 m |
| Basement | Utility Room | 2.34 m | 1.12 m | 2.34 m x 1.12 m |
| Basement | Recreational, Games Room | 4.98 m | 5.82 m | 4.98 m x 5.82 m |
| Main Level | Living Room | 2.62 m | 3.78 m | 2.62 m x 3.78 m |
| Main Level | Kitchen | 2.74 m | 3.96 m | 2.74 m x 3.96 m |
| Main Level | Dining Room | 2.62 m | 3.53 m | 2.62 m x 3.53 m |
| Main Level | Bathroom | Measurements not available |
https://www.realtor.ca/real-estate/28584426/600-quebec-street-hamilton-parkview-parkview
Contact Us
Contact us for more information
Mary-Ann Brimacombe
Salesperson
326 Lakeshore Rd E #a
Oakville, Ontario L6J 1J6
(905) 845-4267
(905) 845-2052
Paula Stubbert
Salesperson
326 Lakeshore Rd E #a
Oakville, Ontario L6J 1J6
(905) 845-4267
(905) 845-2052















































































