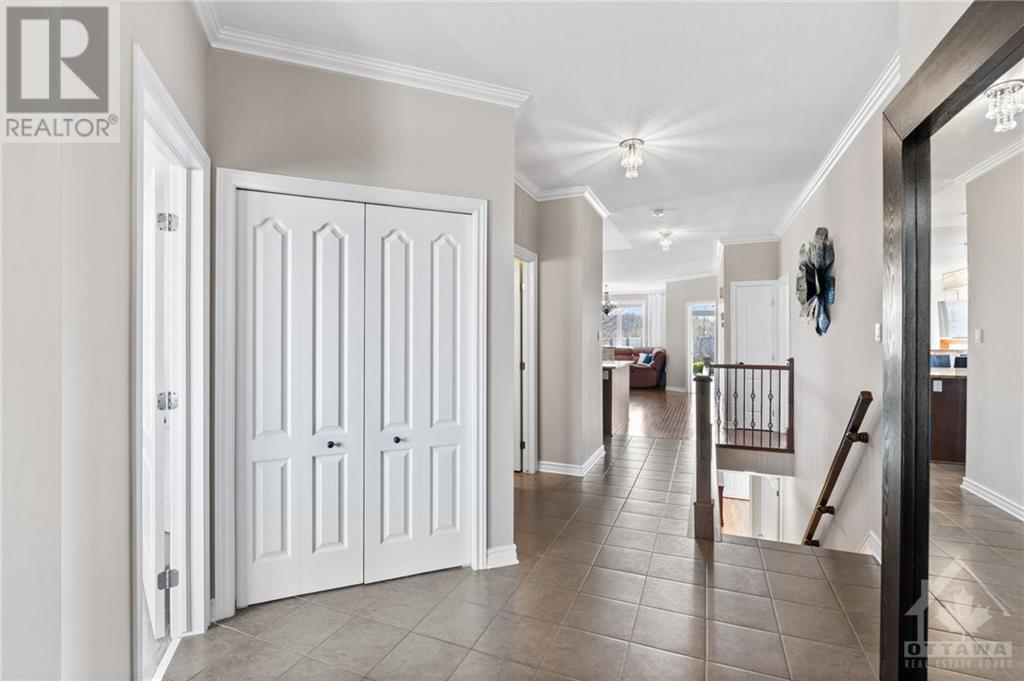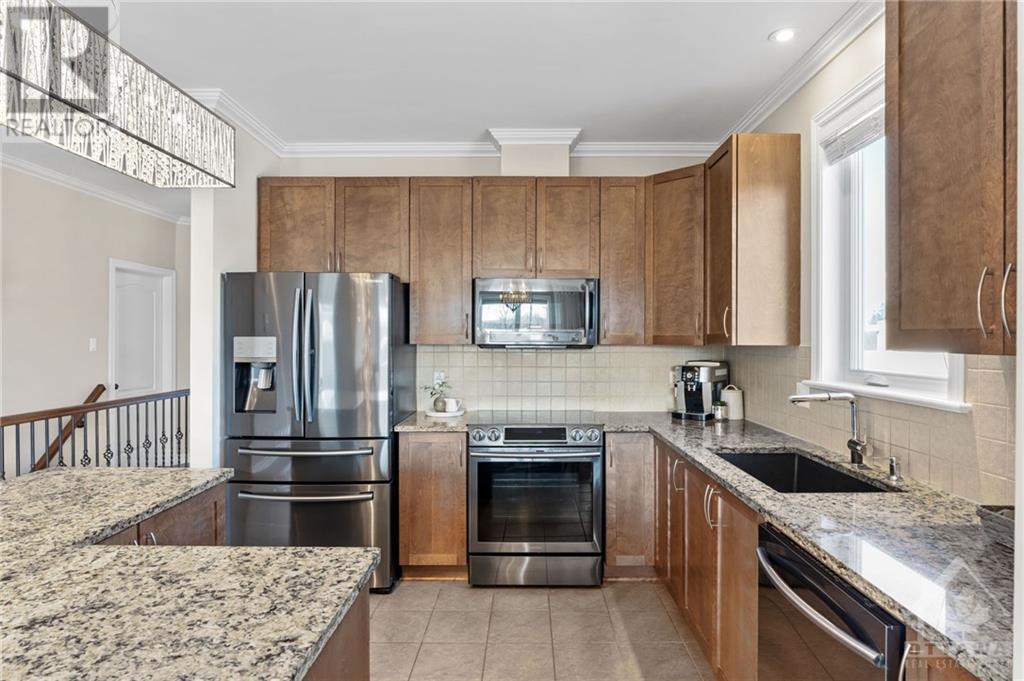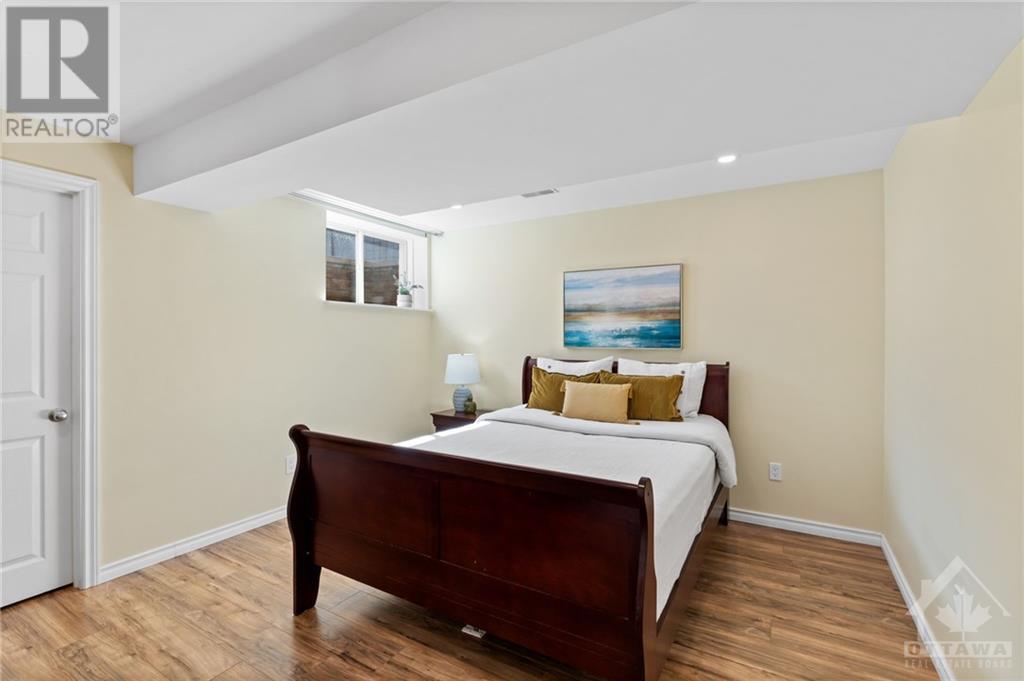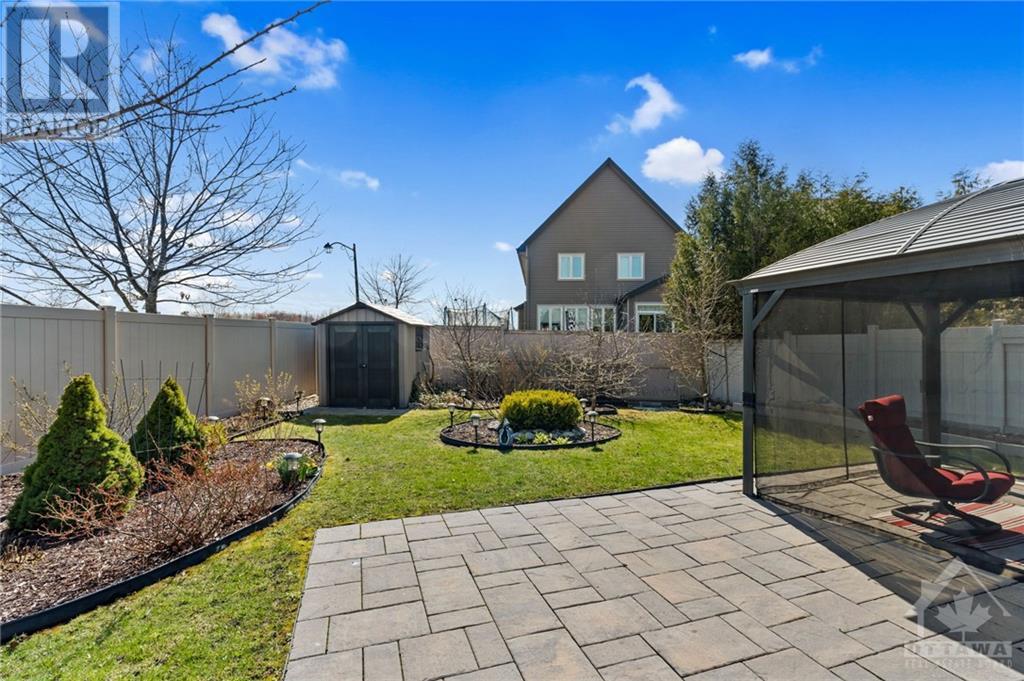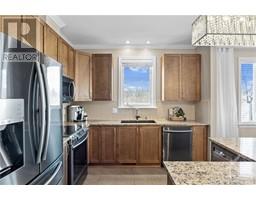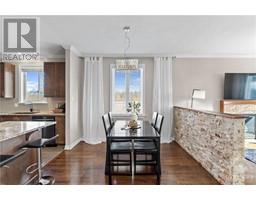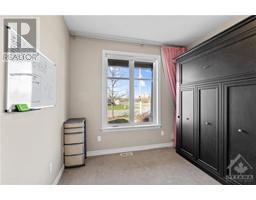600 Woodbriar Way Gloucester, Ontario K1T 0J6
$929,000
Welcome to 600 Woodbriar, an upgraded 3bed, 3bath corner lot home with a polished curb appeal. Chocolate hardwood floors run the length of the freshly painted main floor. A gas fireplace warms the living/dining area. The light-filled eat-in kitchen features granite countertops, s/s appliances, and a breakfast bar island. French doors lead to a sunrm with backyrd access, perfect for entertaining. The primary suite holds a walk-in closet and an ensuite with step-in shower and soaker tub. Main level is rounded out by 2nd bed & laundry. The large finished lower level offers a rec rm with 2nd gas fireplace, additional bedrm with walk-in closet and bath with rain head & luxury shower system. It’s brightened by chic recessed pot lights and well-sized windows. The beautifully landscaped backyard boasts an interlocking patio, a gazebo, and an inviting above-ground pool, all surrounded by privacy fencing and mature trees. Across the street is the namesake Findlay Creek. w/ path to boardwalk. (id:50886)
Property Details
| MLS® Number | 1409785 |
| Property Type | Single Family |
| Neigbourhood | Findlay Creek |
| AmenitiesNearBy | Airport, Golf Nearby, Public Transit, Shopping |
| Features | Corner Site, Gazebo |
| ParkingSpaceTotal | 3 |
| PoolType | Above Ground Pool |
| StorageType | Storage Shed |
| Structure | Patio(s) |
Building
| BathroomTotal | 3 |
| BedroomsAboveGround | 2 |
| BedroomsBelowGround | 1 |
| BedroomsTotal | 3 |
| Appliances | Refrigerator, Dishwasher, Dryer, Hood Fan, Microwave, Stove, Washer, Blinds |
| ArchitecturalStyle | Bungalow |
| BasementDevelopment | Finished |
| BasementType | Full (finished) |
| ConstructedDate | 2012 |
| ConstructionStyleAttachment | Detached |
| CoolingType | Central Air Conditioning |
| ExteriorFinish | Stone, Siding |
| FireplacePresent | Yes |
| FireplaceTotal | 2 |
| FlooringType | Wall-to-wall Carpet, Hardwood, Tile |
| FoundationType | Poured Concrete |
| HeatingFuel | Natural Gas |
| HeatingType | Forced Air |
| StoriesTotal | 1 |
| Type | House |
| UtilityWater | Municipal Water |
Parking
| Attached Garage | |
| Inside Entry | |
| Surfaced |
Land
| Acreage | No |
| FenceType | Fenced Yard |
| LandAmenities | Airport, Golf Nearby, Public Transit, Shopping |
| LandscapeFeatures | Landscaped |
| Sewer | Municipal Sewage System |
| SizeDepth | 129 Ft ,7 In |
| SizeFrontage | 57 Ft ,1 In |
| SizeIrregular | 57.09 Ft X 129.57 Ft (irregular Lot) |
| SizeTotalText | 57.09 Ft X 129.57 Ft (irregular Lot) |
| ZoningDescription | R3vv[1318] |
Rooms
| Level | Type | Length | Width | Dimensions |
|---|---|---|---|---|
| Lower Level | Family Room | 16'6" x 26'5" | ||
| Lower Level | Bedroom | 12'5" x 11'7" | ||
| Lower Level | 3pc Bathroom | 8'4" x 4'8" | ||
| Main Level | Kitchen | 10'8" x 10'3" | ||
| Main Level | Living Room | 14'10" x 13'7" | ||
| Main Level | Dining Room | 14'10" x 10'2" | ||
| Main Level | Sunroom | 8'11" x 12'5" | ||
| Main Level | Primary Bedroom | 11'11" x 21'4" | ||
| Main Level | Bedroom | 9'9" x 11'5" | ||
| Main Level | 3pc Bathroom | 8'10" x 4'10" | ||
| Main Level | 4pc Ensuite Bath | 9'7" x 6'5" | ||
| Main Level | Laundry Room | 9'7" x 5'6" |
https://www.realtor.ca/real-estate/27357280/600-woodbriar-way-gloucester-findlay-creek
Interested?
Contact us for more information
Hussein Zeineddine
Broker
292 Somerset Street West
Ottawa, Ontario K2P 0J6
Stephanie Khazzaka
Salesperson
292 Somerset Street West
Ottawa, Ontario K2P 0J6
Matt Assaf
Salesperson
292 Somerset Street West
Ottawa, Ontario K2P 0J6



