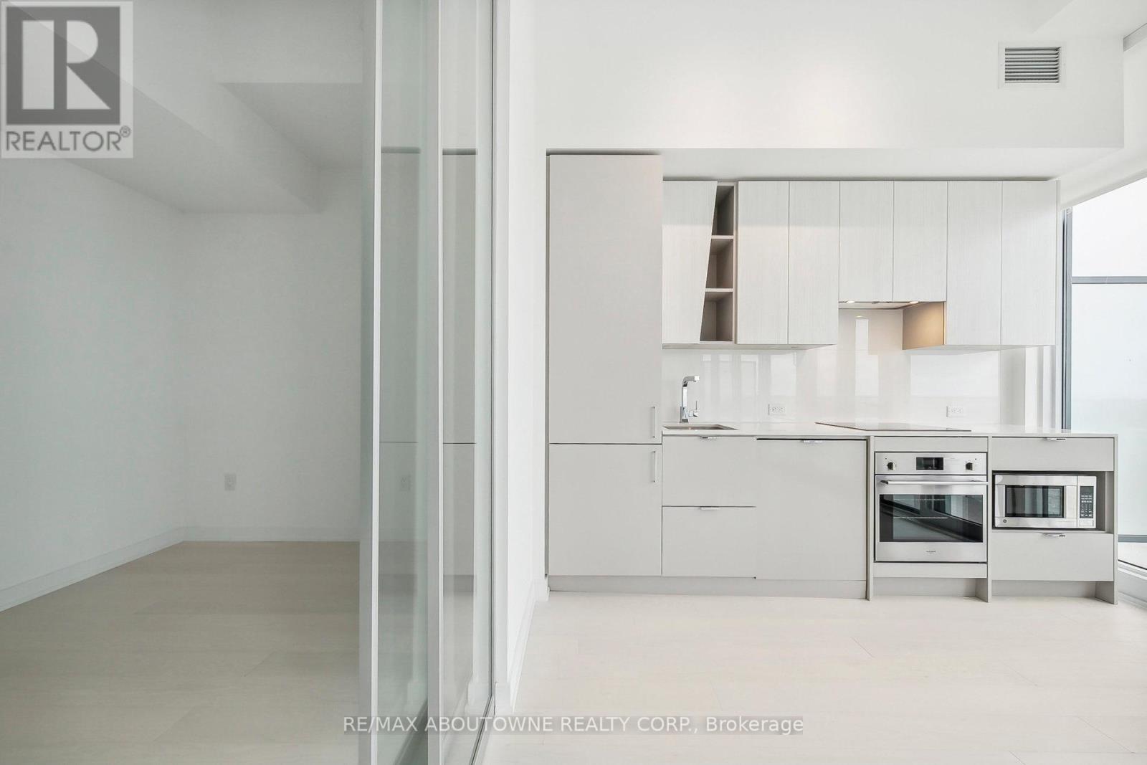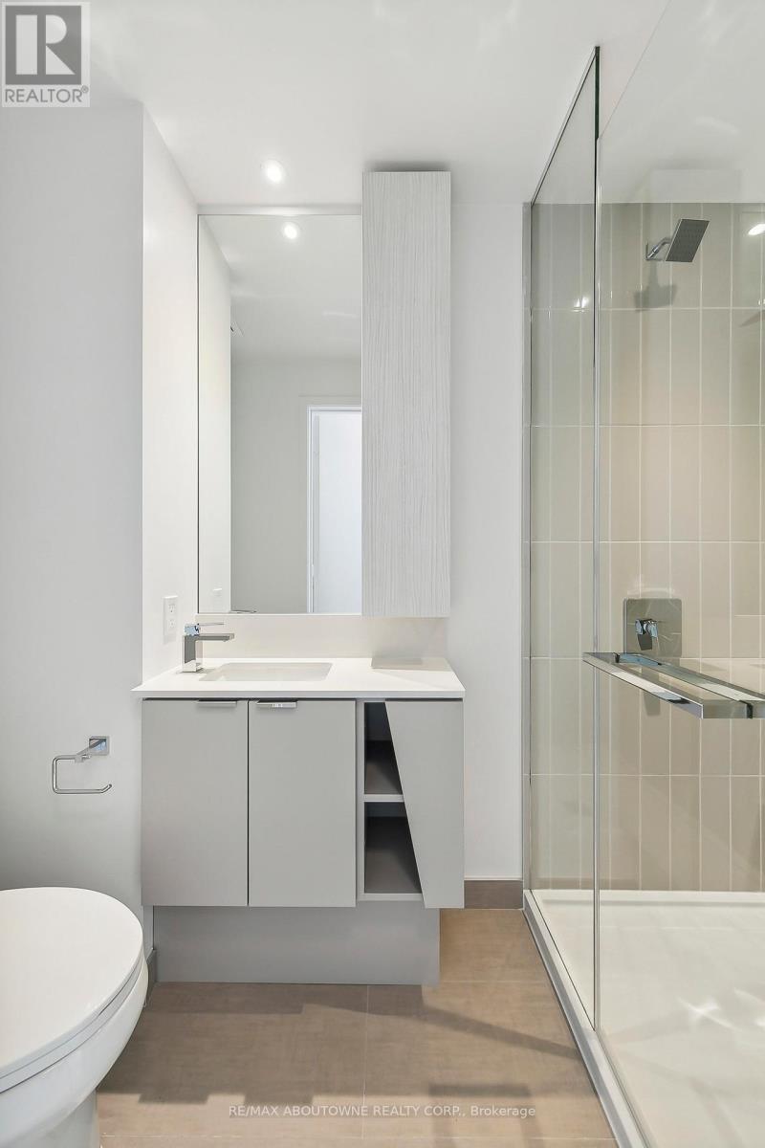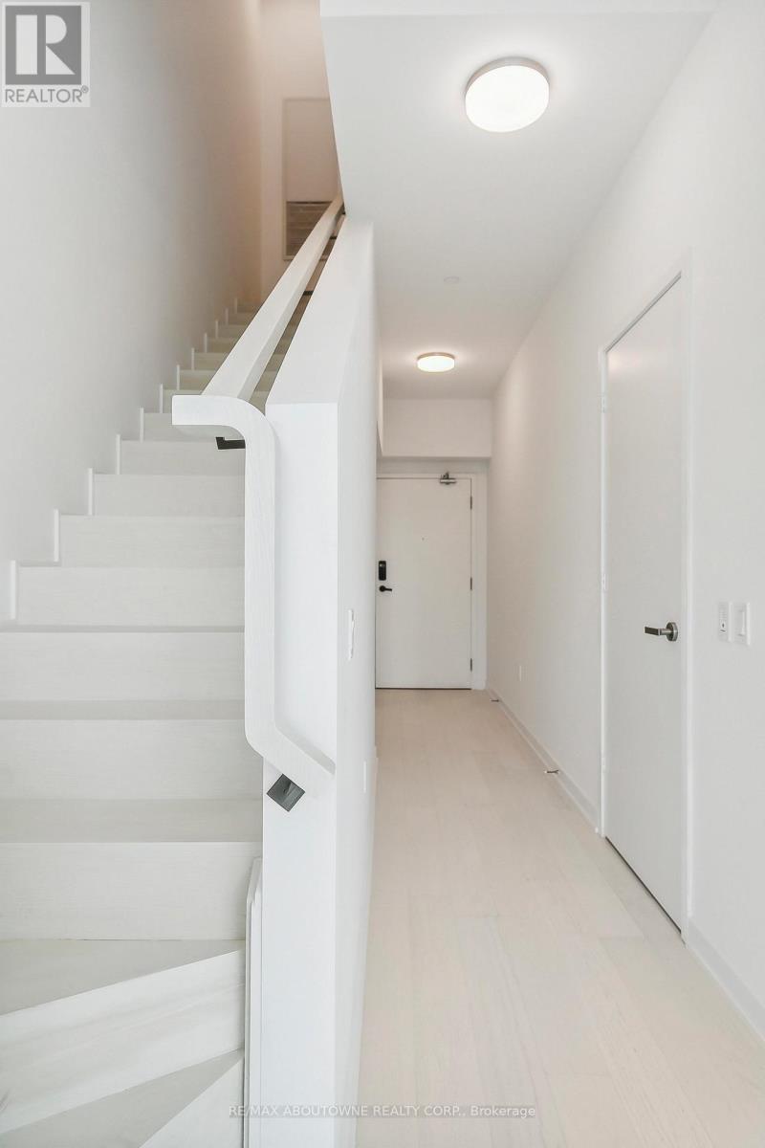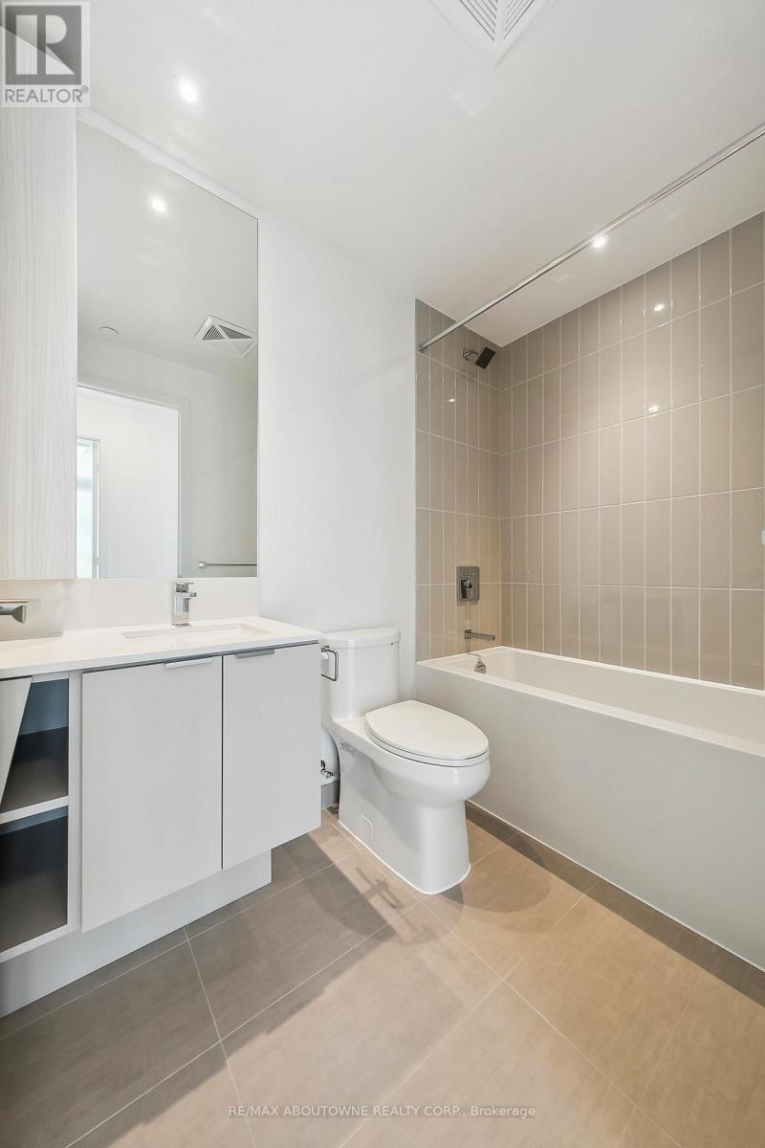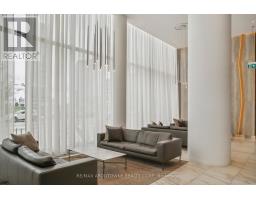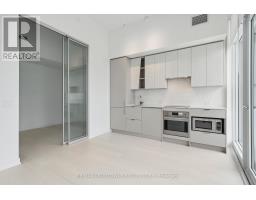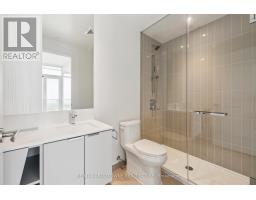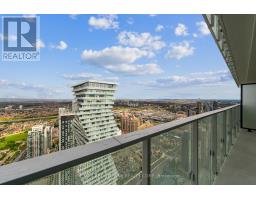6001 - 3883 Quartz Road Mississauga, Ontario L5B 0M4
3 Bedroom
3 Bathroom
1,200 - 1,399 ft2
Central Air Conditioning
Forced Air
$4,250 Monthly
Stunning two-story 60th floor penthouse at M2 Condos featuring 11-foot ceilings on the main floor, creating an open and airy ambiance. With 3 spacious bedrooms and 3 full bathrooms, the well-designed layout offers comfort and privacy. The penthouse includes two owned parking spaces on P2 conveniently located just steps from the elevator for ease and accessibility. Easy access to transit, shopping, dining, and parks. No smokers or pets. Rental applications must include references and a credit score. (id:50886)
Property Details
| MLS® Number | W12045323 |
| Property Type | Single Family |
| Community Name | City Centre |
| Communication Type | High Speed Internet |
| Community Features | Pets Not Allowed |
| Features | Balcony, Carpet Free |
| Parking Space Total | 2 |
| View Type | City View |
Building
| Bathroom Total | 3 |
| Bedrooms Above Ground | 3 |
| Bedrooms Total | 3 |
| Cooling Type | Central Air Conditioning |
| Exterior Finish | Steel |
| Heating Fuel | Natural Gas |
| Heating Type | Forced Air |
| Stories Total | 2 |
| Size Interior | 1,200 - 1,399 Ft2 |
| Type | Apartment |
Parking
| Underground | |
| Garage |
Land
| Acreage | No |
Rooms
| Level | Type | Length | Width | Dimensions |
|---|---|---|---|---|
| Main Level | Bedroom | 3.2 m | 2.6 m | 3.2 m x 2.6 m |
| Main Level | Bathroom | 2.6 m | 1 m | 2.6 m x 1 m |
| Main Level | Living Room | 6.93 m | 3.27 m | 6.93 m x 3.27 m |
| Main Level | Kitchen | 6.93 m | 3.27 m | 6.93 m x 3.27 m |
| Upper Level | Primary Bedroom | 2.97 m | 4.2 m | 2.97 m x 4.2 m |
| Upper Level | Bedroom | 2.75 m | 3 m | 2.75 m x 3 m |
| Upper Level | Bathroom | 2.75 m | 1.5 m | 2.75 m x 1.5 m |
| Upper Level | Bathroom | 2.75 m | 1.5 m | 2.75 m x 1.5 m |
Contact Us
Contact us for more information
Ali Alsaden
Salesperson
RE/MAX Aboutowne Realty Corp.
1235 North Service Rd W #100d
Oakville, Ontario L6M 3G5
1235 North Service Rd W #100d
Oakville, Ontario L6M 3G5
(905) 338-9000














