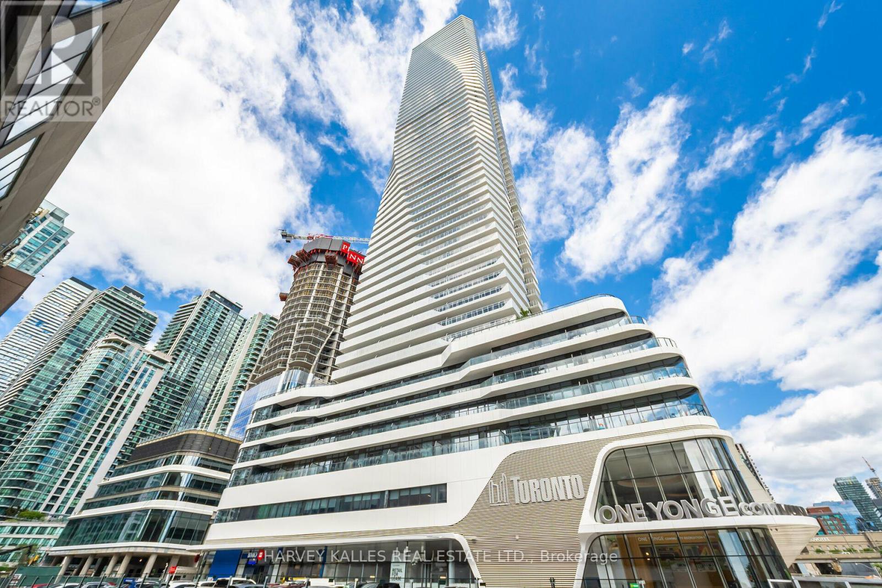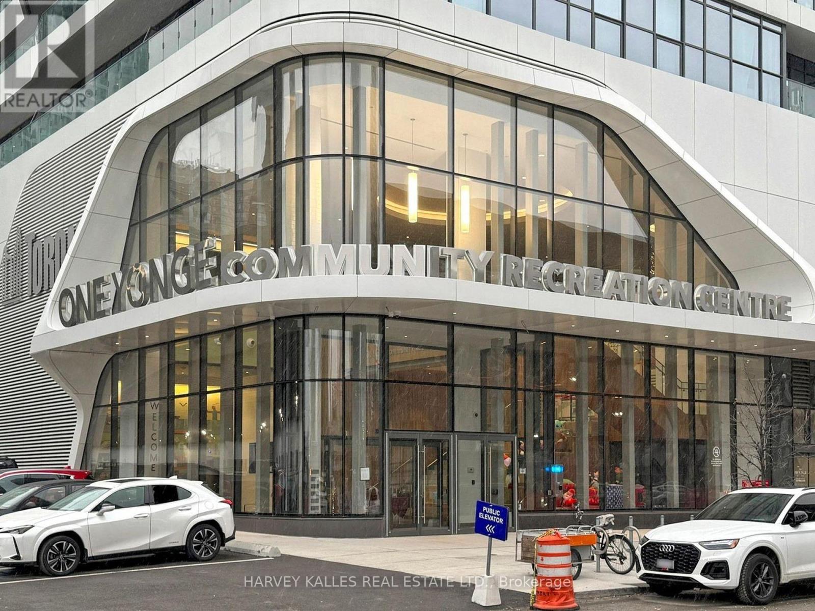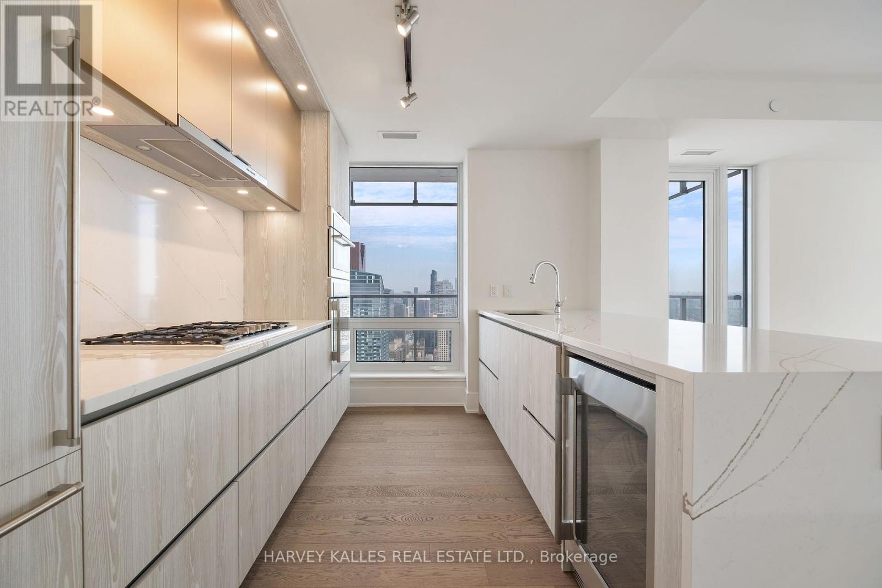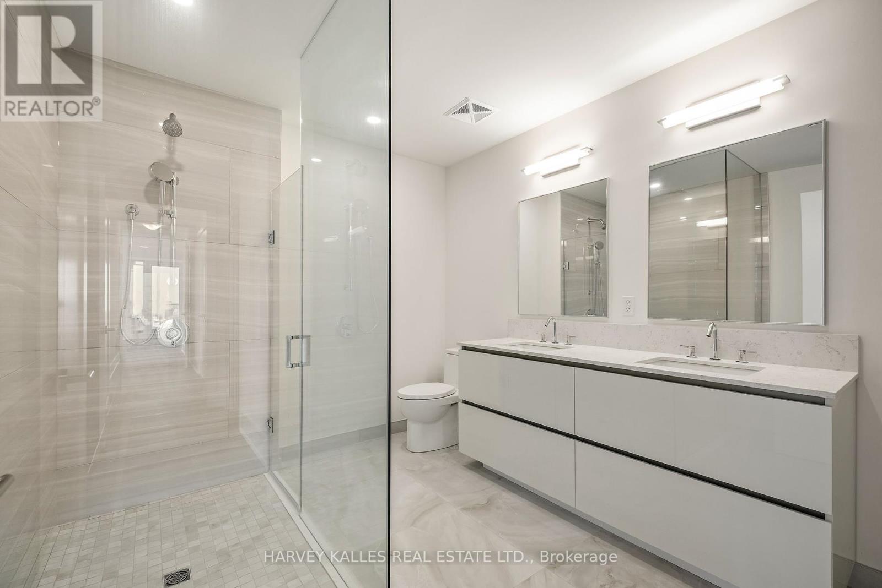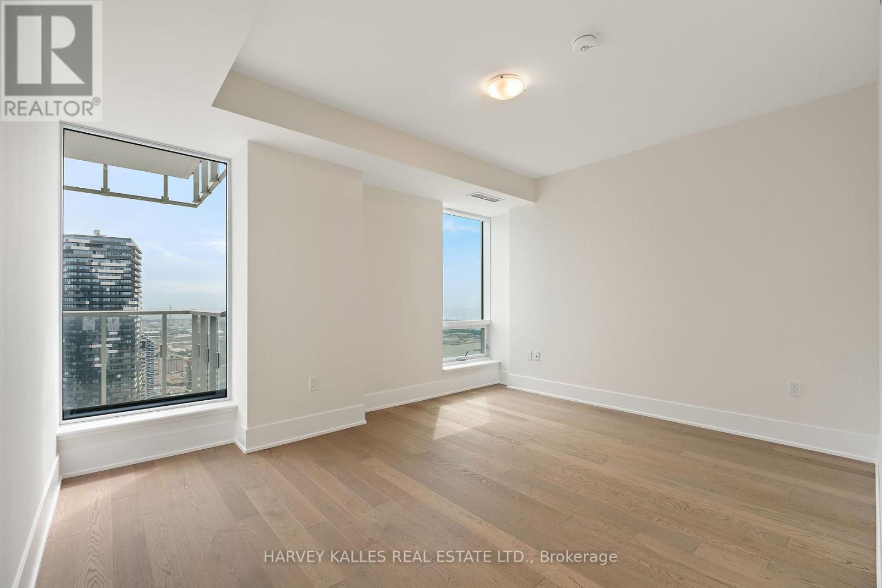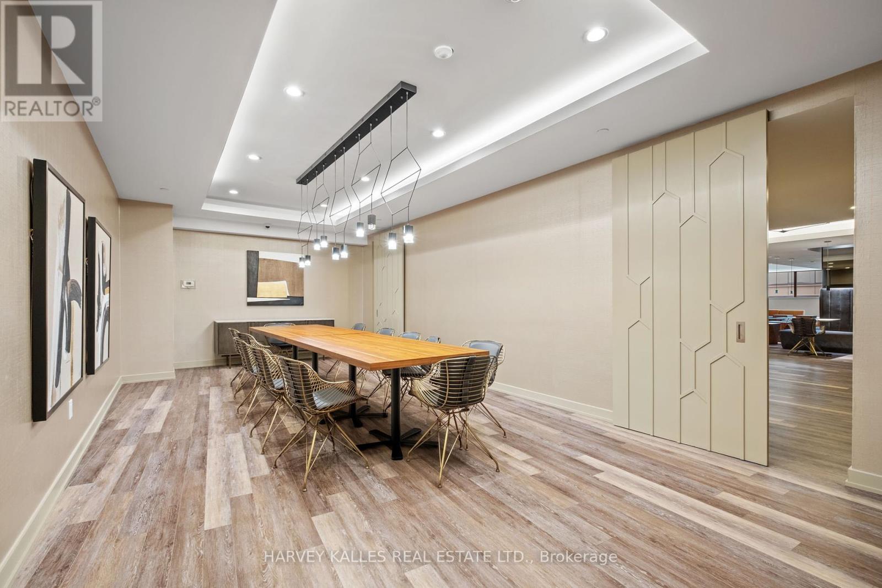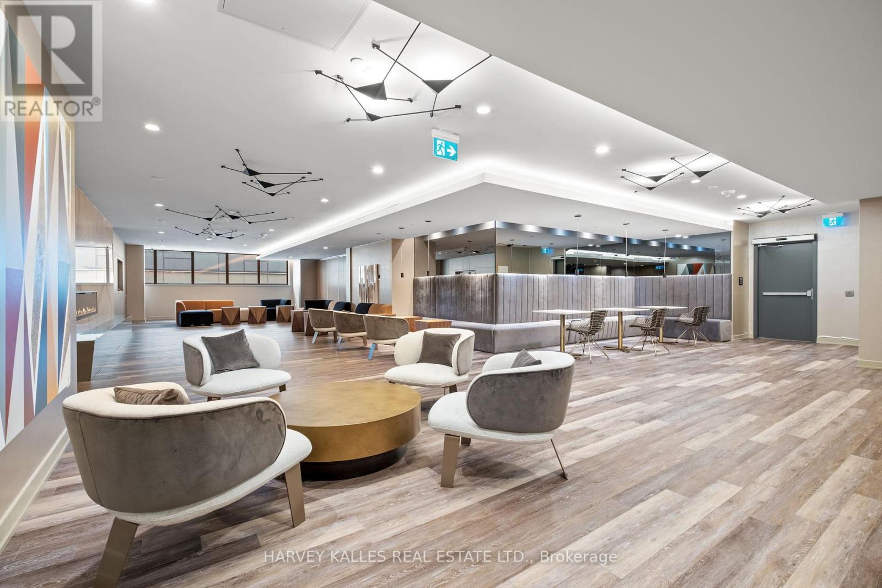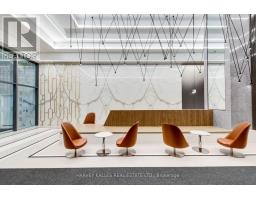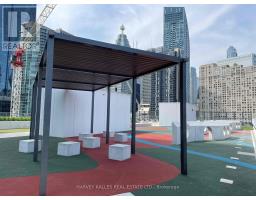6005 - 28 Freeland Street Toronto (Waterfront Communities), Ontario M5E 0E3
$2,254,900Maintenance, Heat, Water, Common Area Maintenance, Insurance
$991.56 Monthly
Maintenance, Heat, Water, Common Area Maintenance, Insurance
$991.56 MonthlyOne Yonge, the most exciting development on the waterfront. Introducing the Palatial Suites at The Prestige Tower! Spectacular views of the city to the lake. True luxury finishes. Custom metal detailed kitchen cabinets, Quartz counters, engineered hardwood flooring, Thermador appliances, smooth ceilings and frameless showers. Parking available for $100,000.00 per spot, Lockers $6,000.00 each. **** EXTRAS **** Beautiful amenities including sports lounge, dining room, board room, large gym, children's play area and terraces with seating, fireplace and BBQ's. City of Toronto Community Centre in the building. (id:50886)
Property Details
| MLS® Number | C9049132 |
| Property Type | Single Family |
| Community Name | Waterfront Communities C8 |
| AmenitiesNearBy | Public Transit |
| CommunityFeatures | Pet Restrictions |
| Features | Balcony |
| PoolType | Indoor Pool |
Building
| BathroomTotal | 2 |
| BedroomsAboveGround | 3 |
| BedroomsTotal | 3 |
| Amenities | Exercise Centre, Party Room, Visitor Parking, Security/concierge |
| Appliances | Cooktop, Dryer, Microwave, Oven, Refrigerator, Washer, Whirlpool, Wine Fridge |
| CoolingType | Central Air Conditioning |
| ExteriorFinish | Concrete |
| FlooringType | Hardwood |
| Type | Apartment |
Parking
| Underground |
Land
| Acreage | No |
| LandAmenities | Public Transit |
| SurfaceWater | Lake/pond |
Rooms
| Level | Type | Length | Width | Dimensions |
|---|---|---|---|---|
| Main Level | Foyer | Measurements not available | ||
| Main Level | Living Room | 5.71 m | 4.04 m | 5.71 m x 4.04 m |
| Main Level | Dining Room | 5.71 m | 4.04 m | 5.71 m x 4.04 m |
| Main Level | Kitchen | 3.81 m | 2.59 m | 3.81 m x 2.59 m |
| Main Level | Primary Bedroom | 3.96 m | 3.58 m | 3.96 m x 3.58 m |
| Main Level | Bedroom 2 | 3.81 m | 2.74 m | 3.81 m x 2.74 m |
| Main Level | Bedroom 3 | 3.12 m | 2.74 m | 3.12 m x 2.74 m |
Interested?
Contact us for more information
John Richard Fortney
Salesperson
2145 Avenue Road
Toronto, Ontario M5M 4B2

