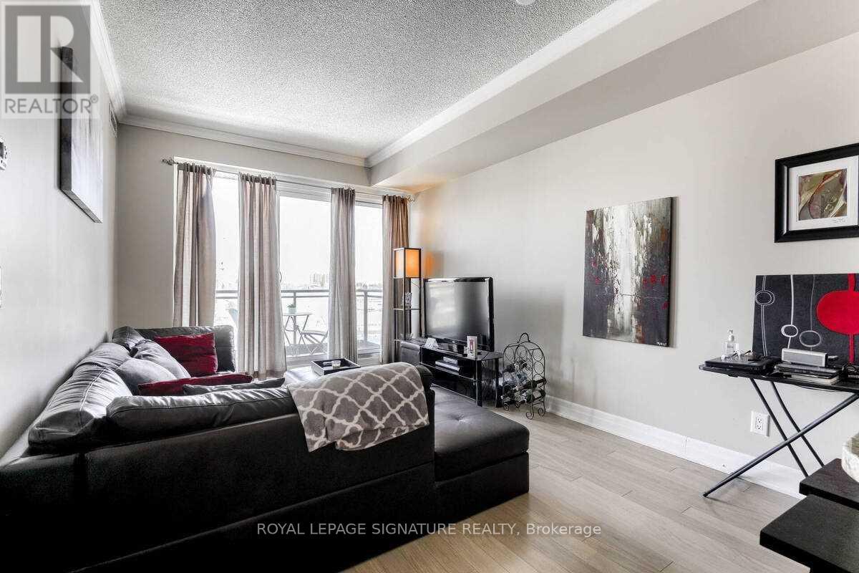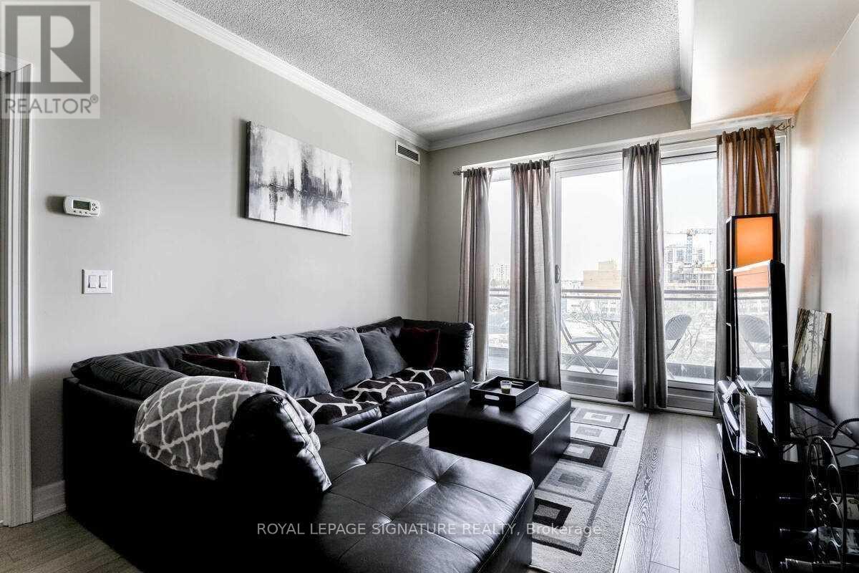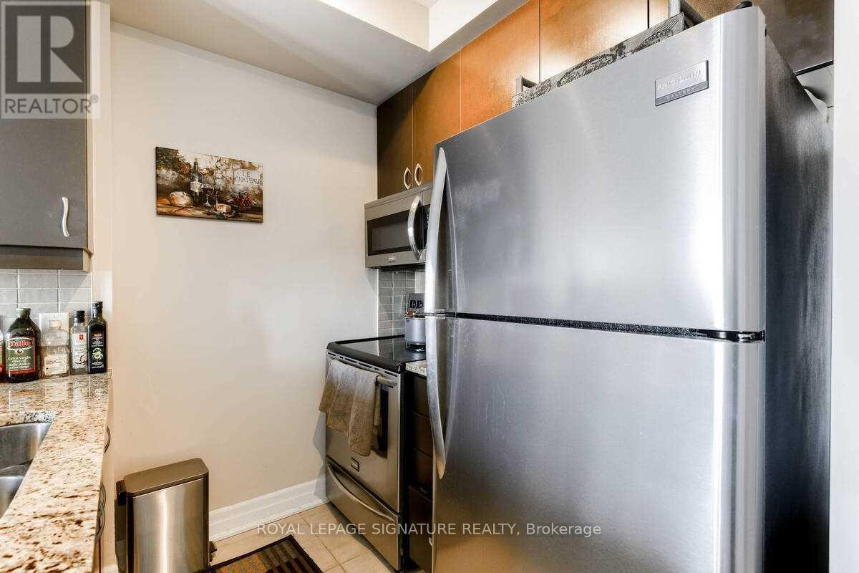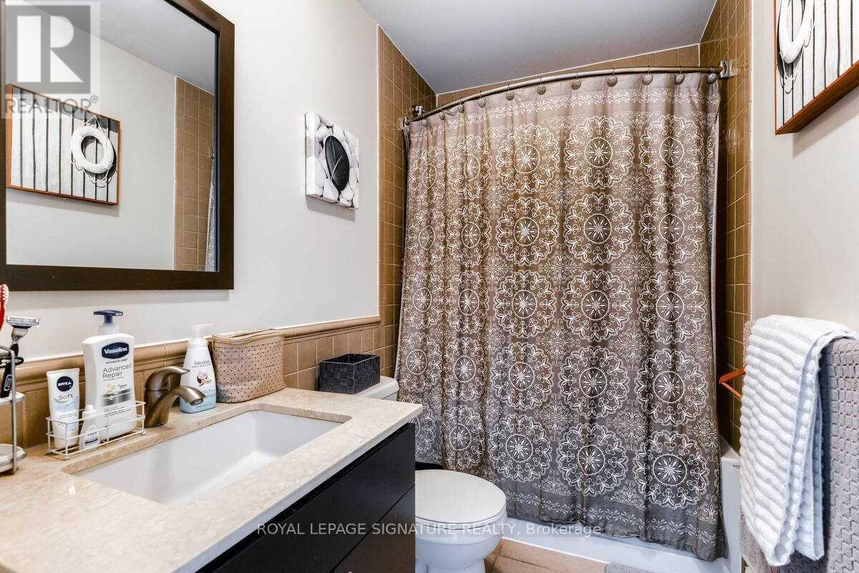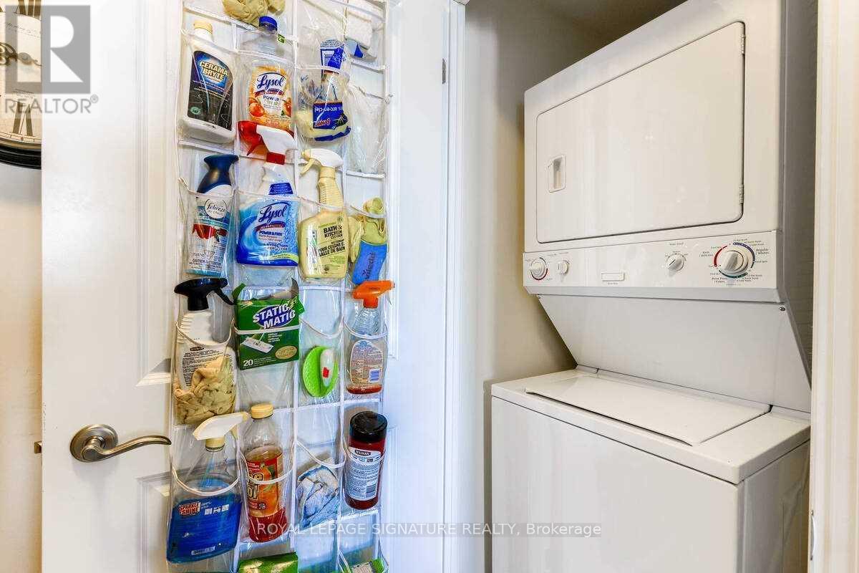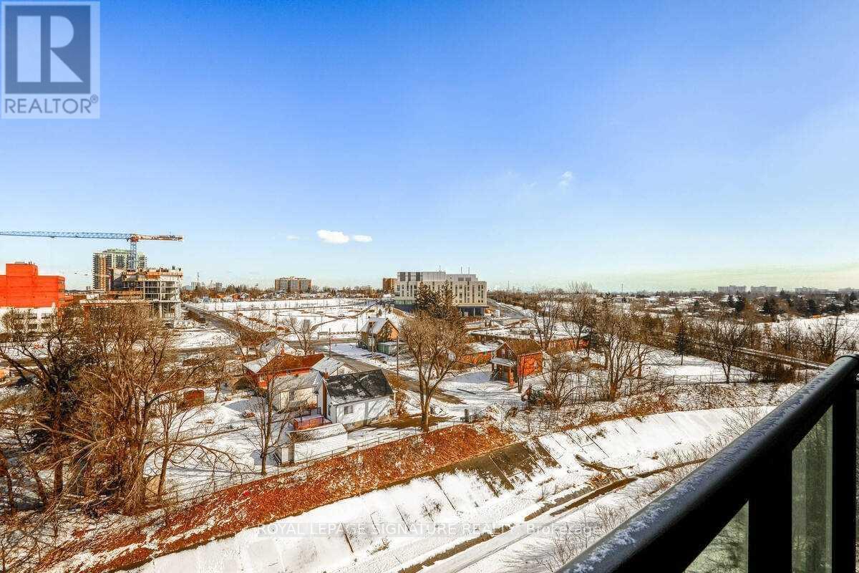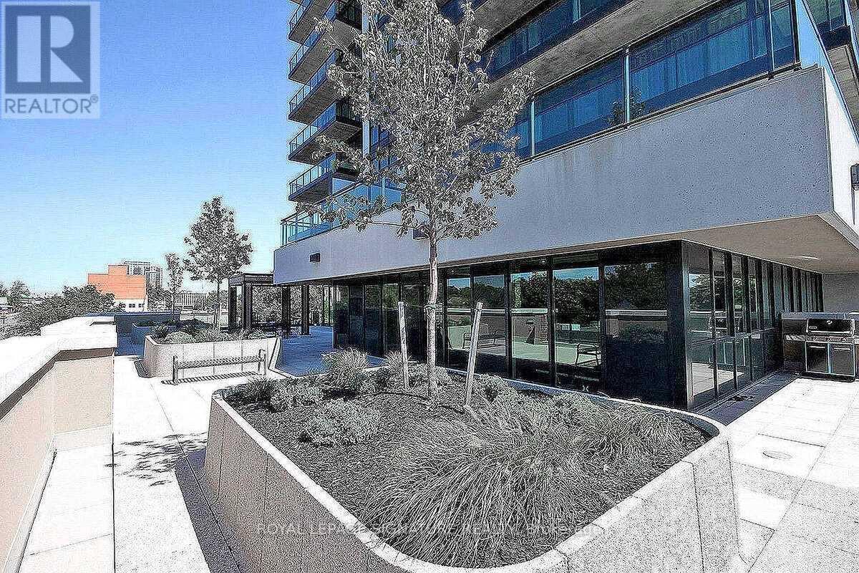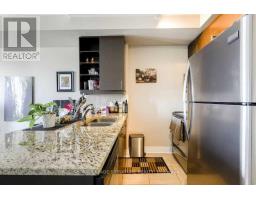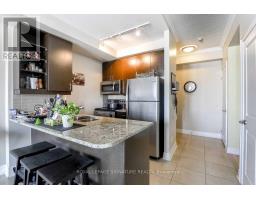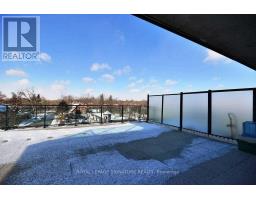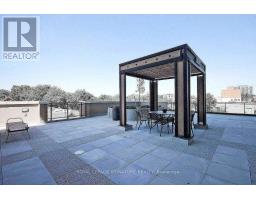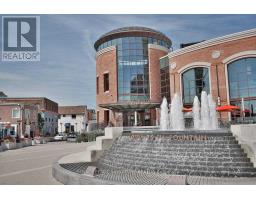601 - 100 John Street Brampton, Ontario L6W 0A8
2 Bedroom
1 Bathroom
599.9954 - 698.9943 sqft
Central Air Conditioning
Forced Air
$2,250 Monthly
Luxurious Condo Building In One Of The Most Desired Buildings In Brampton. Spacious 1 Bedroom Plus Good Size Den Which Could Easily Be 2nd Bedroom With Amazing View. Granite Counter Tops In Kitchen And Open To Living Room And Dining Room With 9 9-foot ceilings. Walk Out To Over-Size Balcony With Gas BBQ hook Up. Car Wash, Car Room, Gym. Library, Guest Suites And More. Great Location Close To Everything. **** EXTRAS **** Tenants pay gas and electricity. (id:50886)
Property Details
| MLS® Number | W10419973 |
| Property Type | Single Family |
| Community Name | Downtown Brampton |
| AmenitiesNearBy | Hospital, Park, Place Of Worship, Public Transit, Schools |
| CommunityFeatures | Pet Restrictions, Community Centre |
| Features | Balcony |
| ParkingSpaceTotal | 1 |
Building
| BathroomTotal | 1 |
| BedroomsAboveGround | 1 |
| BedroomsBelowGround | 1 |
| BedroomsTotal | 2 |
| Amenities | Car Wash, Exercise Centre, Party Room, Visitor Parking, Storage - Locker, Security/concierge |
| Appliances | Dishwasher, Dryer, Refrigerator, Stove, Washer |
| CoolingType | Central Air Conditioning |
| ExteriorFinish | Concrete |
| FlooringType | Laminate |
| HeatingFuel | Natural Gas |
| HeatingType | Forced Air |
| SizeInterior | 599.9954 - 698.9943 Sqft |
| Type | Apartment |
Parking
| Underground |
Land
| Acreage | No |
| LandAmenities | Hospital, Park, Place Of Worship, Public Transit, Schools |
Rooms
| Level | Type | Length | Width | Dimensions |
|---|---|---|---|---|
| Main Level | Living Room | 6.26 m | 3.13 m | 6.26 m x 3.13 m |
| Main Level | Dining Room | 6.26 m | 3.13 m | 6.26 m x 3.13 m |
| Main Level | Kitchen | 3.1 m | 2.34 m | 3.1 m x 2.34 m |
| Main Level | Primary Bedroom | 3.74 m | 3.17 m | 3.74 m x 3.17 m |
| Main Level | Den | 3.06 m | 2.48 m | 3.06 m x 2.48 m |
Interested?
Contact us for more information
David Michael Cefai
Salesperson
Royal LePage Signature Realty
201-30 Eglinton Ave West
Mississauga, Ontario L5R 3E7
201-30 Eglinton Ave West
Mississauga, Ontario L5R 3E7











