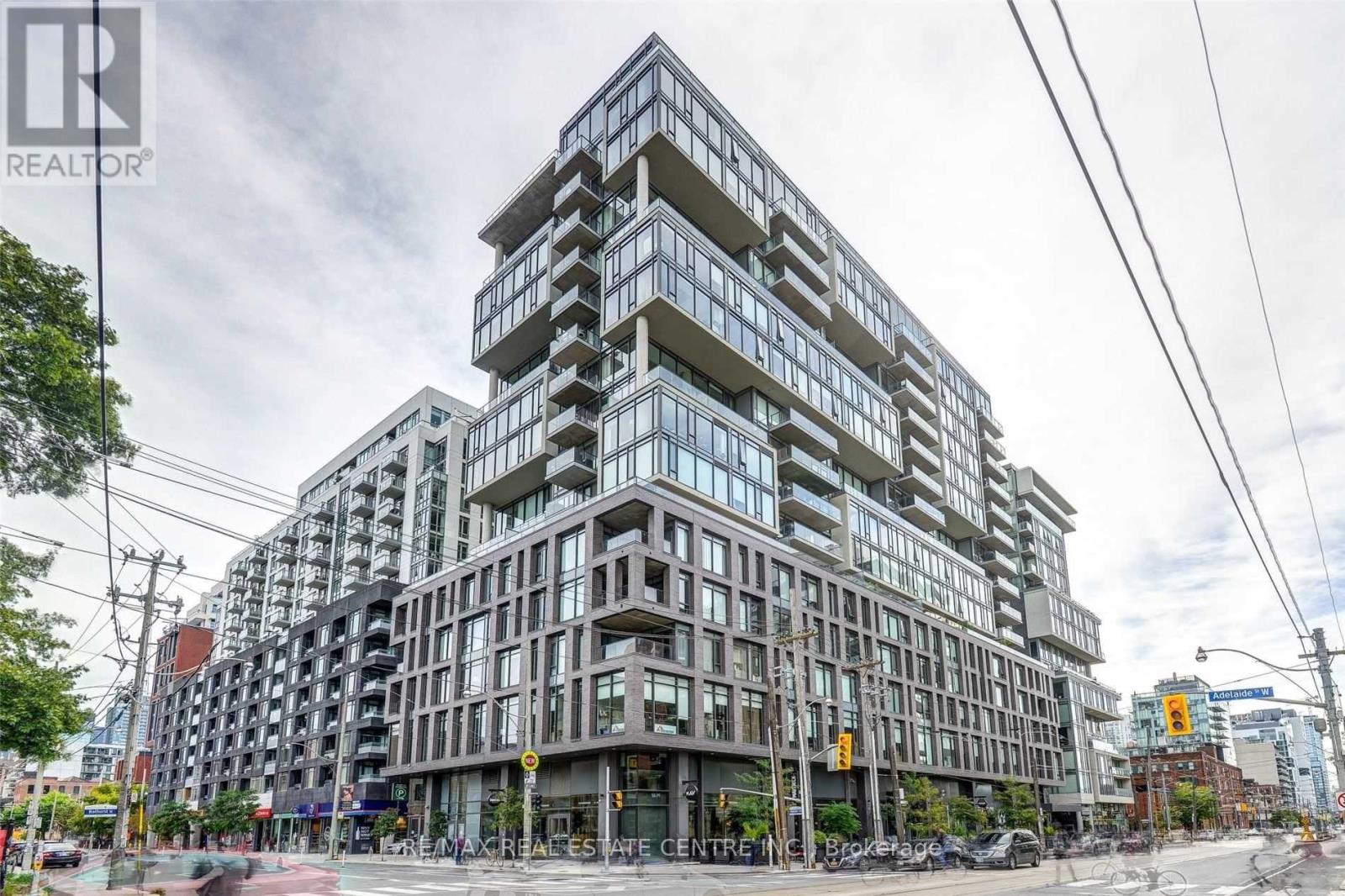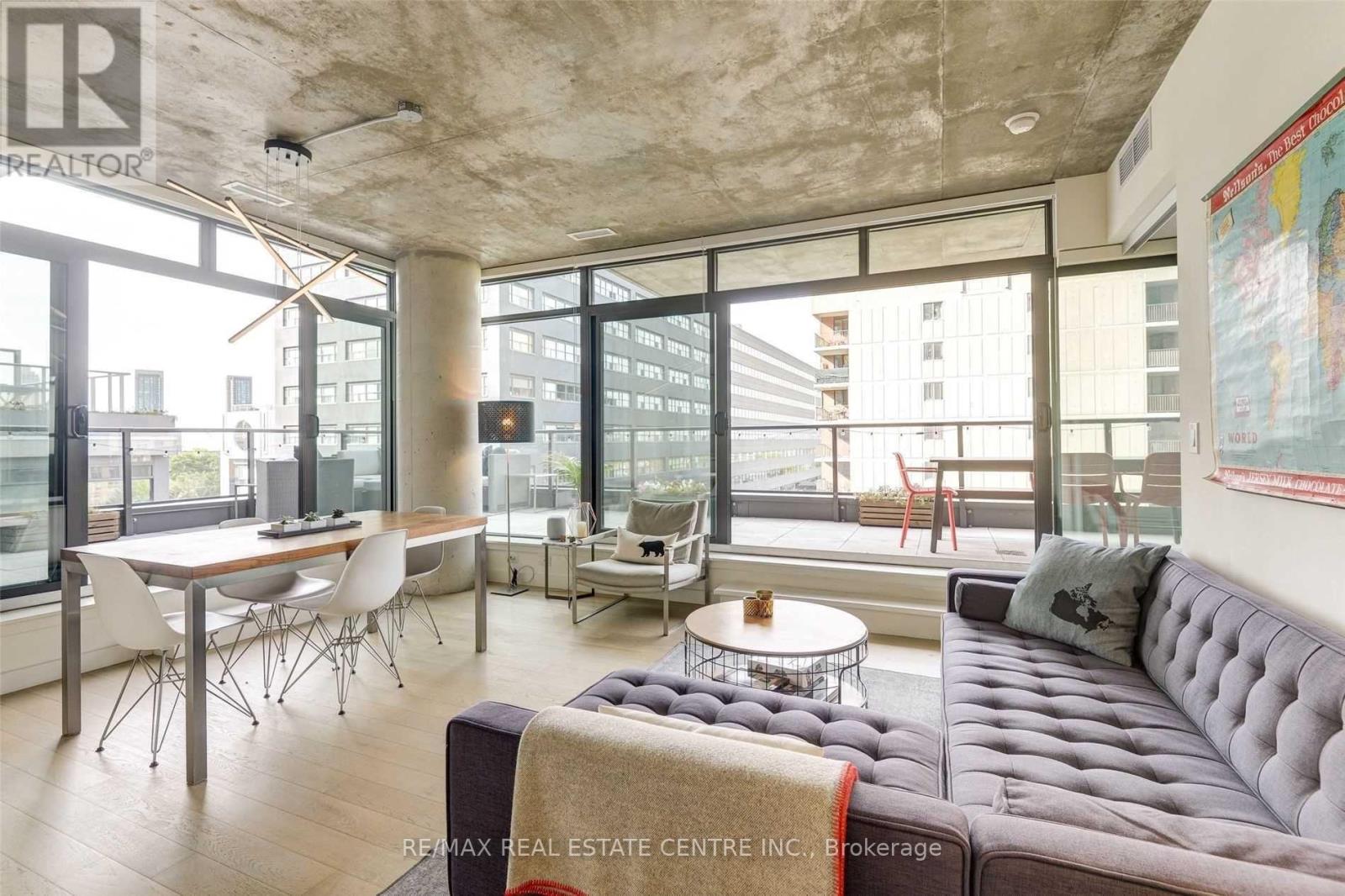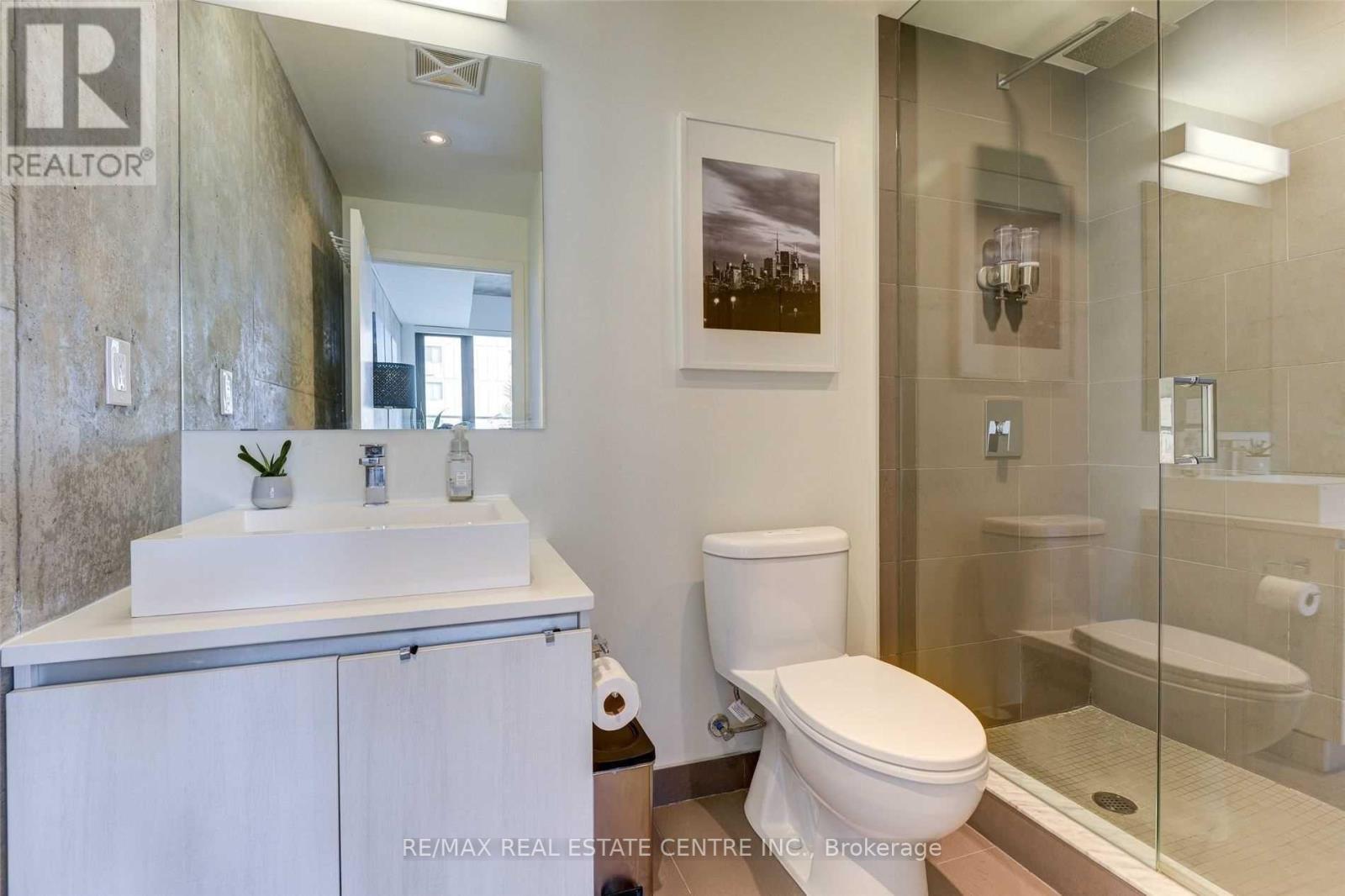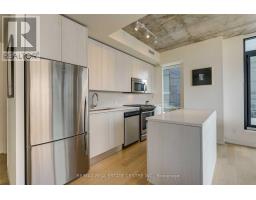601 - 111 Bathurst Street Toronto, Ontario M5V 2R1
2 Bedroom
2 Bathroom
900 - 999 ft2
Central Air Conditioning
Heat Pump
$4,000 Monthly
Welcome To The "One Eleven"..Bright 2 Bedroom Corner Suite W/Southwest Facing View. The Interior Of The Suite Is 978 Sq/Ft Plus 752 Sq/Ft Wrap Around Terrace. The Unit Boasts A Modern Scavolini Kitchen With Island, Split Bedroom Floor Plan, Two Walkouts To The Wrap Around Terrace To Soak Up The Evening Sunset While Bbq'g & Entertaining Friends & Family . Conveniently Located Close To Many Amenities Including Maverick Brewing Co, The Thompson Diner,& Ttc (id:50886)
Property Details
| MLS® Number | C12164319 |
| Property Type | Single Family |
| Community Name | Waterfront Communities C1 |
| Community Features | Pet Restrictions |
| Parking Space Total | 1 |
Building
| Bathroom Total | 2 |
| Bedrooms Above Ground | 2 |
| Bedrooms Total | 2 |
| Amenities | Storage - Locker |
| Cooling Type | Central Air Conditioning |
| Exterior Finish | Brick, Concrete |
| Heating Fuel | Natural Gas |
| Heating Type | Heat Pump |
| Size Interior | 900 - 999 Ft2 |
| Type | Apartment |
Parking
| Underground | |
| Garage |
Land
| Acreage | No |
Rooms
| Level | Type | Length | Width | Dimensions |
|---|---|---|---|---|
| Ground Level | Living Room | 5.61 m | 5.24 m | 5.61 m x 5.24 m |
| Ground Level | Dining Room | 5.61 m | 5.24 m | 5.61 m x 5.24 m |
| Ground Level | Kitchen | 5.61 m | 5.24 m | 5.61 m x 5.24 m |
| Ground Level | Primary Bedroom | 3.93 m | 3.72 m | 3.93 m x 3.72 m |
| Ground Level | Bedroom 2 | 3.75 m | 2.93 m | 3.75 m x 2.93 m |
Contact Us
Contact us for more information
Goldy Chatha
Broker
www.goldychatha.com/
www.facebook.com/chathagoldy
RE/MAX Real Estate Centre Inc.
(905) 456-1177
(905) 456-1107
www.remaxcentre.ca/











































