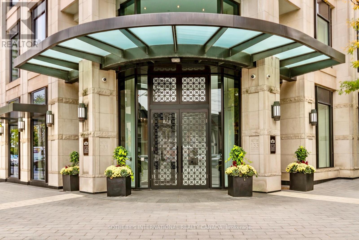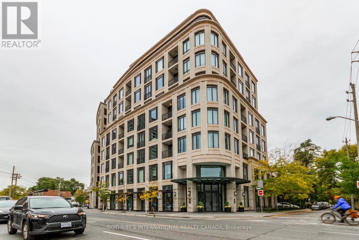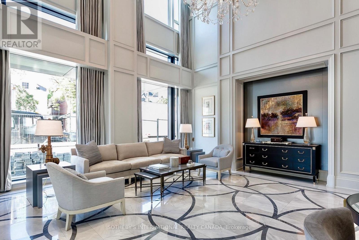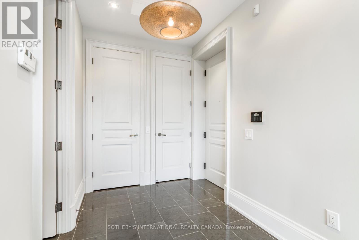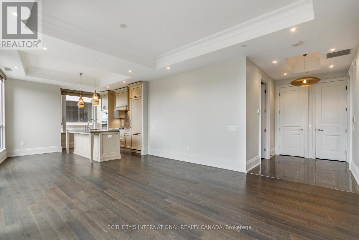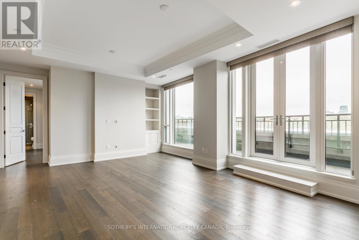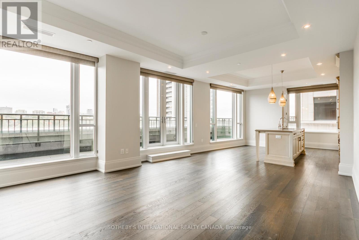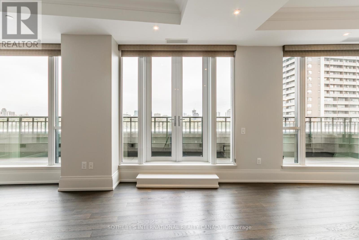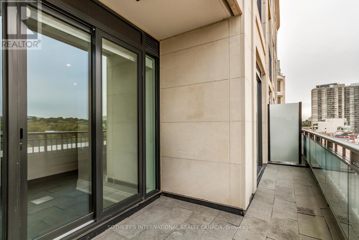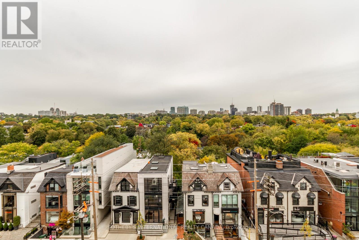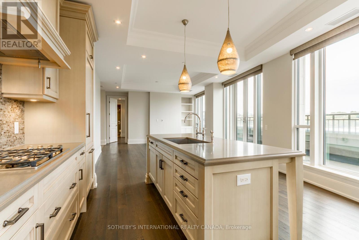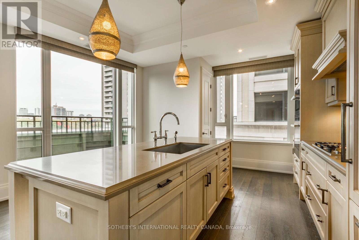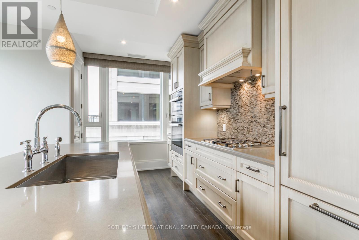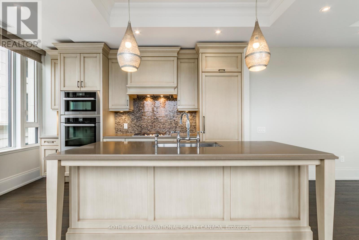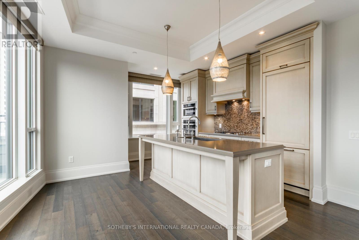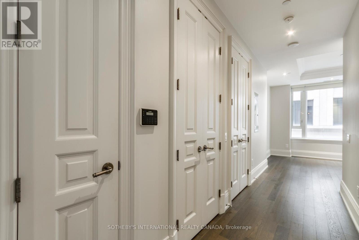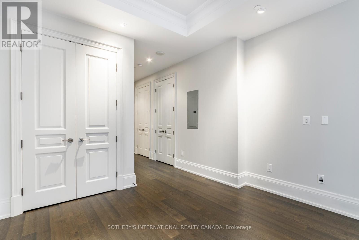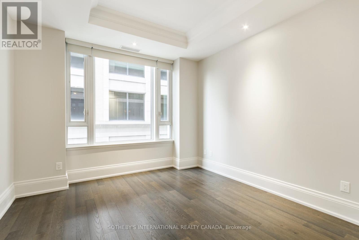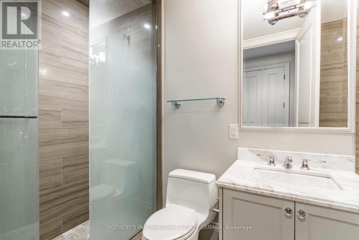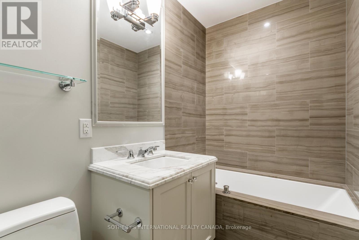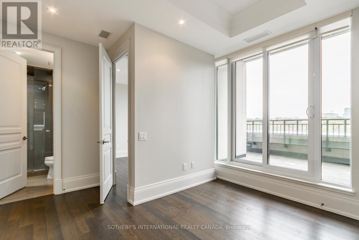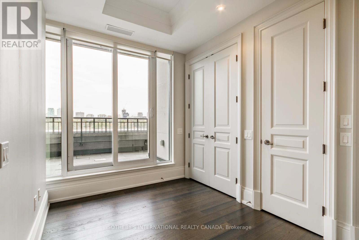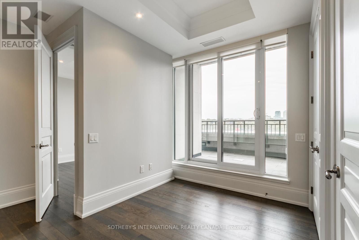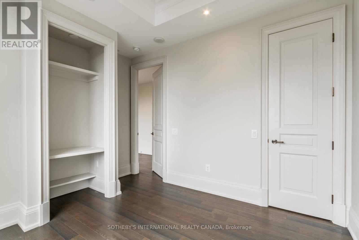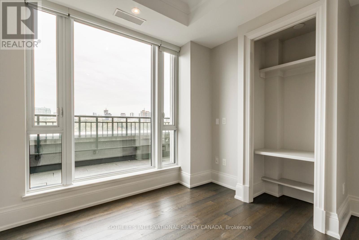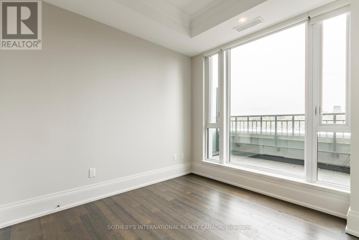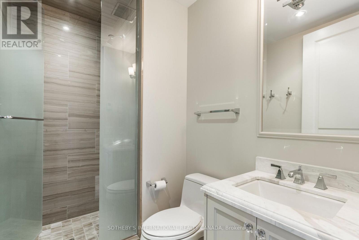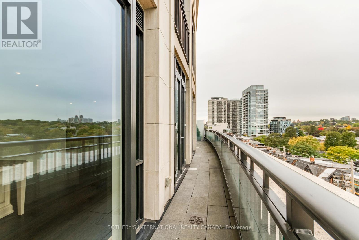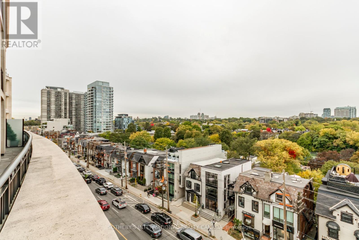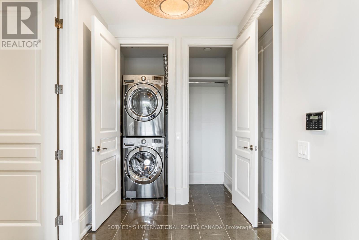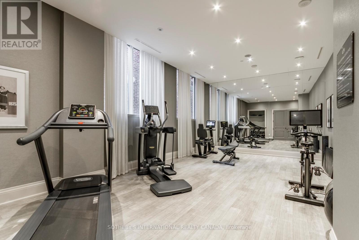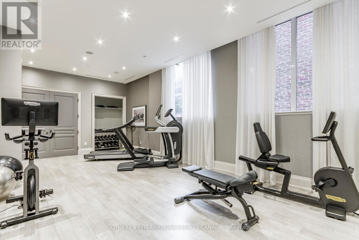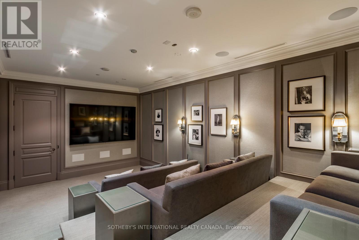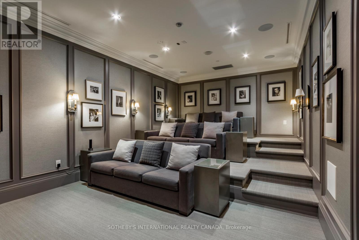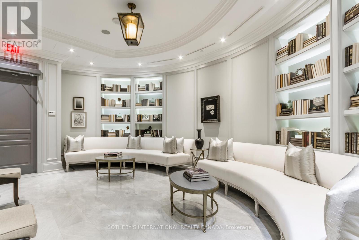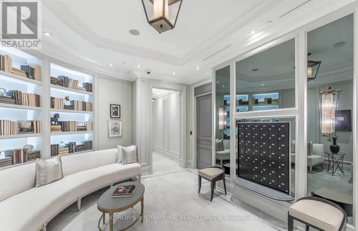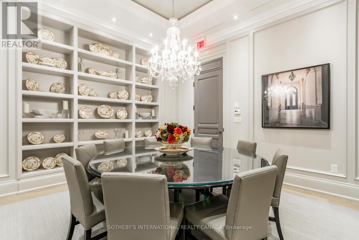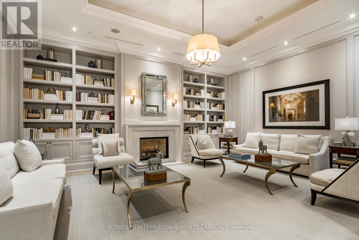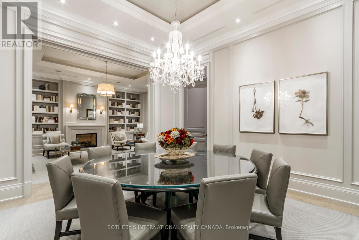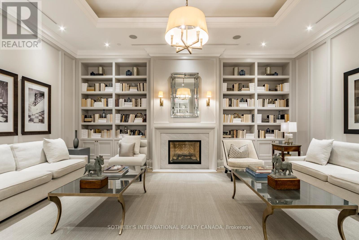601 - 133 Hazelton Avenue Toronto, Ontario M5R 0A6
$7,500 Monthly
A rare offering at iconic 133 Hazelton Avenue in the prestigious Yorkville neighbourhood. This 1,385 sf, 2 bed + den, 2 bath corner suite evokes the serenity of New Yorks Central Park with rare north views over treetops and historic brownstones. Featuring elegance & timeless design with 10 ft coffered ceilings, panelled walls, hardwood floors throughout and expansive windows that flood the home with natural light. The gourmet kitchen showcases custom cabinetry, a marble island with breakfast bar, and Miele appliances. The primary retreat offers a spa-inspired ensuite with heated marble floors and plenty of closet space. Exuding style and comfort, this residence is ideal for those seeking a refined Yorkville lifestyle with designer boutiques, world-class dining & art galleries. Amenities include 24 hr full service concierge, valet service, gym, party room, lounge, screening room & guest suite. Steps to world-class shopping, dining & galleries. Includes 1 parking & locker. (id:50886)
Property Details
| MLS® Number | C12470910 |
| Property Type | Single Family |
| Community Name | Annex |
| Amenities Near By | Hospital, Park, Place Of Worship |
| Features | Balcony |
| Parking Space Total | 1 |
Building
| Bathroom Total | 2 |
| Bedrooms Above Ground | 2 |
| Bedrooms Below Ground | 1 |
| Bedrooms Total | 3 |
| Amenities | Security/concierge, Exercise Centre, Party Room, Visitor Parking, Storage - Locker |
| Appliances | Blinds, Cooktop, Dishwasher, Dryer, Microwave, Oven, Washer, Refrigerator |
| Cooling Type | Central Air Conditioning |
| Flooring Type | Marble, Hardwood |
| Heating Fuel | Natural Gas |
| Heating Type | Forced Air |
| Size Interior | 1,200 - 1,399 Ft2 |
| Type | Apartment |
Parking
| Underground | |
| Garage |
Land
| Acreage | No |
| Land Amenities | Hospital, Park, Place Of Worship |
Rooms
| Level | Type | Length | Width | Dimensions |
|---|---|---|---|---|
| Main Level | Foyer | 3.08 m | 1.96 m | 3.08 m x 1.96 m |
| Main Level | Living Room | 5.735 m | 4.88 m | 5.735 m x 4.88 m |
| Main Level | Dining Room | 5.735 m | 4.34 m | 5.735 m x 4.34 m |
| Main Level | Kitchen | 4.48 m | 4.3 m | 4.48 m x 4.3 m |
| Main Level | Primary Bedroom | 4 m | 3.56 m | 4 m x 3.56 m |
| Main Level | Bedroom 2 | 3.23 m | 3.4 m | 3.23 m x 3.4 m |
| Main Level | Den | 3.94 m | 2.49 m | 3.94 m x 2.49 m |
https://www.realtor.ca/real-estate/29008089/601-133-hazelton-avenue-toronto-annex-annex
Contact Us
Contact us for more information
Bosko Scepanovic
Broker
www.agentbosko.com/
www.facebook.com/pages/Agent-Bosko-Toronto-Real-Estate-Broker/275451309186459
twitter.com/AgentBosko
ca.linkedin.com/pub/bosko-scepanovic/19/2b3/a5/
1867 Yonge Street Ste 100
Toronto, Ontario M4S 1Y5
(416) 960-9995
(416) 960-3222
www.sothebysrealty.ca/

