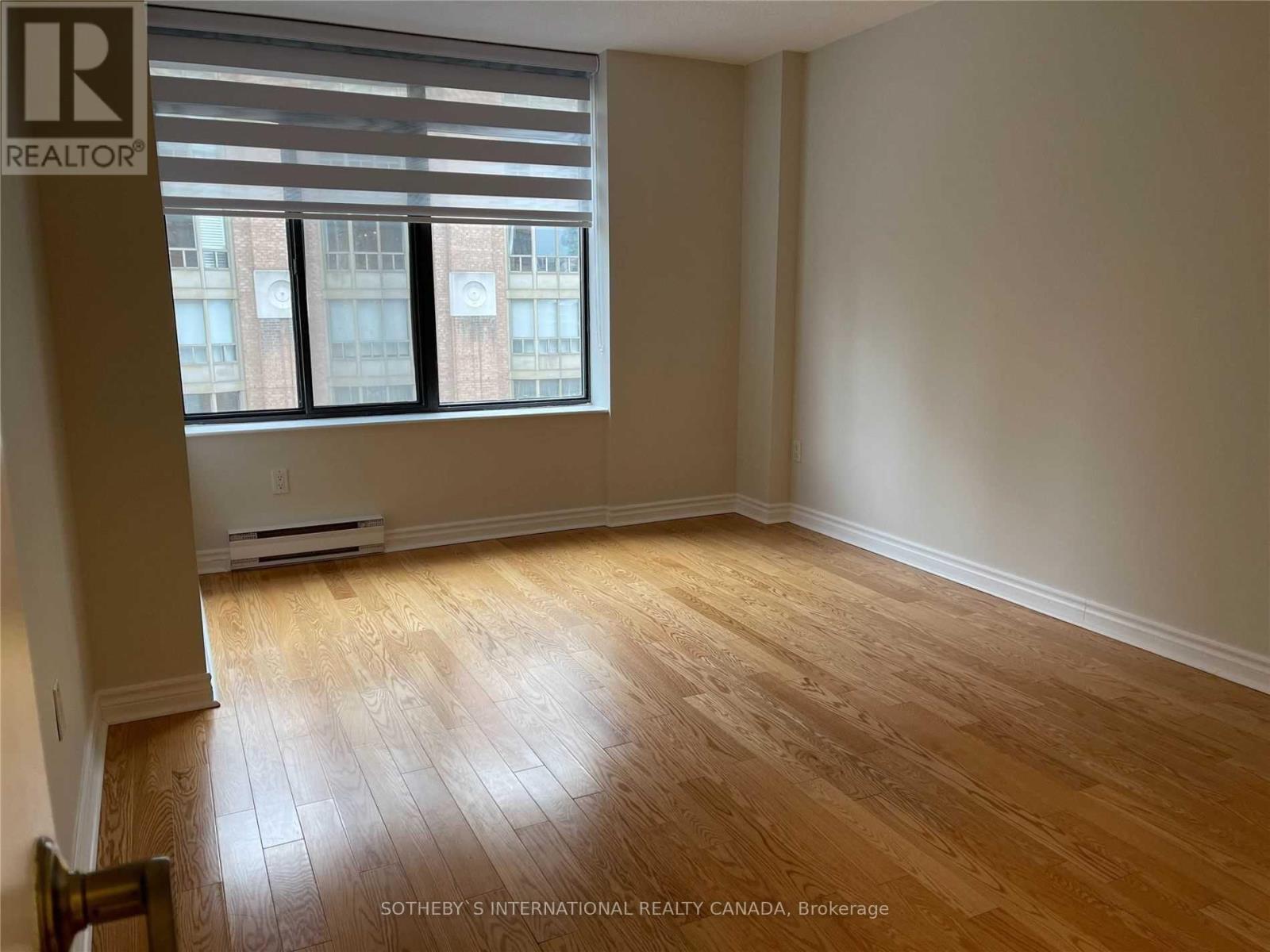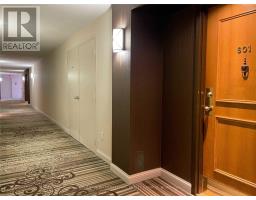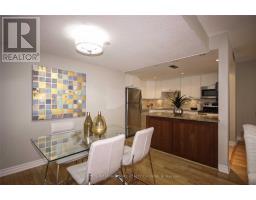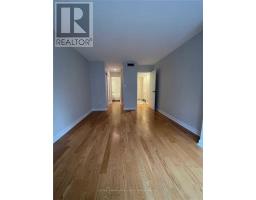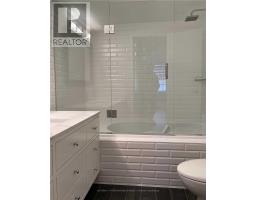601 - 135 George Street S Toronto, Ontario M5A 4E8
$4,200 Monthly
Walk in to luxury in all aspects - grand space, top-end finishes, brilliant location, charmed lifestyle! Huge elegant 2-bedroom with generous principal rooms. Living area open to dining and renovated kitchen sets the tone for entertaining and luxurious home life. Hardwood floors throughout, Fireplace, loads of storage, 2 new baths. Walk to St. Lawrence Market for the best selection in foods, Distillery District for fun, and financial district for work or conveniences. You'll be surrounded with shopping, amenities, entertainment, including live theatre just down the street.99-100 Walk/transit scores. Easy access to subway, Union Station, Harbourfront, bike and running trails... This is an enviable full-amenity boutique building, providing privileged access to Toronto's best. **** EXTRAS **** Full-amenity building, established and friendly neighbours, very few rentals in building. Visitor parking, BBQ in Outdoor Garden area. Includes unlimited high-speed Bell internet and a good Bell TV package. (id:50886)
Property Details
| MLS® Number | C10412380 |
| Property Type | Single Family |
| Community Name | Waterfront Communities C8 |
| AmenitiesNearBy | Hospital, Park, Public Transit |
| CommunityFeatures | Pet Restrictions, Community Centre |
| ParkingSpaceTotal | 1 |
| Structure | Squash & Raquet Court |
Building
| BathroomTotal | 2 |
| BedroomsAboveGround | 2 |
| BedroomsTotal | 2 |
| Amenities | Exercise Centre, Party Room, Sauna |
| Appliances | Dishwasher, Dryer, Refrigerator, Stove, Washer |
| CoolingType | Central Air Conditioning |
| ExteriorFinish | Brick |
| FireplacePresent | Yes |
| FlooringType | Hardwood |
| HeatingFuel | Electric |
| HeatingType | Forced Air |
| SizeInterior | 1199.9898 - 1398.9887 Sqft |
| Type | Apartment |
Parking
| Underground |
Land
| Acreage | No |
| LandAmenities | Hospital, Park, Public Transit |
Rooms
| Level | Type | Length | Width | Dimensions |
|---|---|---|---|---|
| Flat | Foyer | 4.1 m | 1.4 m | 4.1 m x 1.4 m |
| Flat | Living Room | 8.5 m | 6.2 m | 8.5 m x 6.2 m |
| Flat | Dining Room | 8.5 m | 6.2 m | 8.5 m x 6.2 m |
| Flat | Kitchen | 3.4 m | 2.4 m | 3.4 m x 2.4 m |
| Flat | Primary Bedroom | 4.88 m | 3.35 m | 4.88 m x 3.35 m |
| Flat | Bedroom 2 | 4.72 m | 3.4 m | 4.72 m x 3.4 m |
| Flat | Storage | 1.8 m | 1.4 m | 1.8 m x 1.4 m |
Interested?
Contact us for more information
Robert B.b. Gordon
Broker
1867 Yonge Street Ste 100
Toronto, Ontario M4S 1Y5














