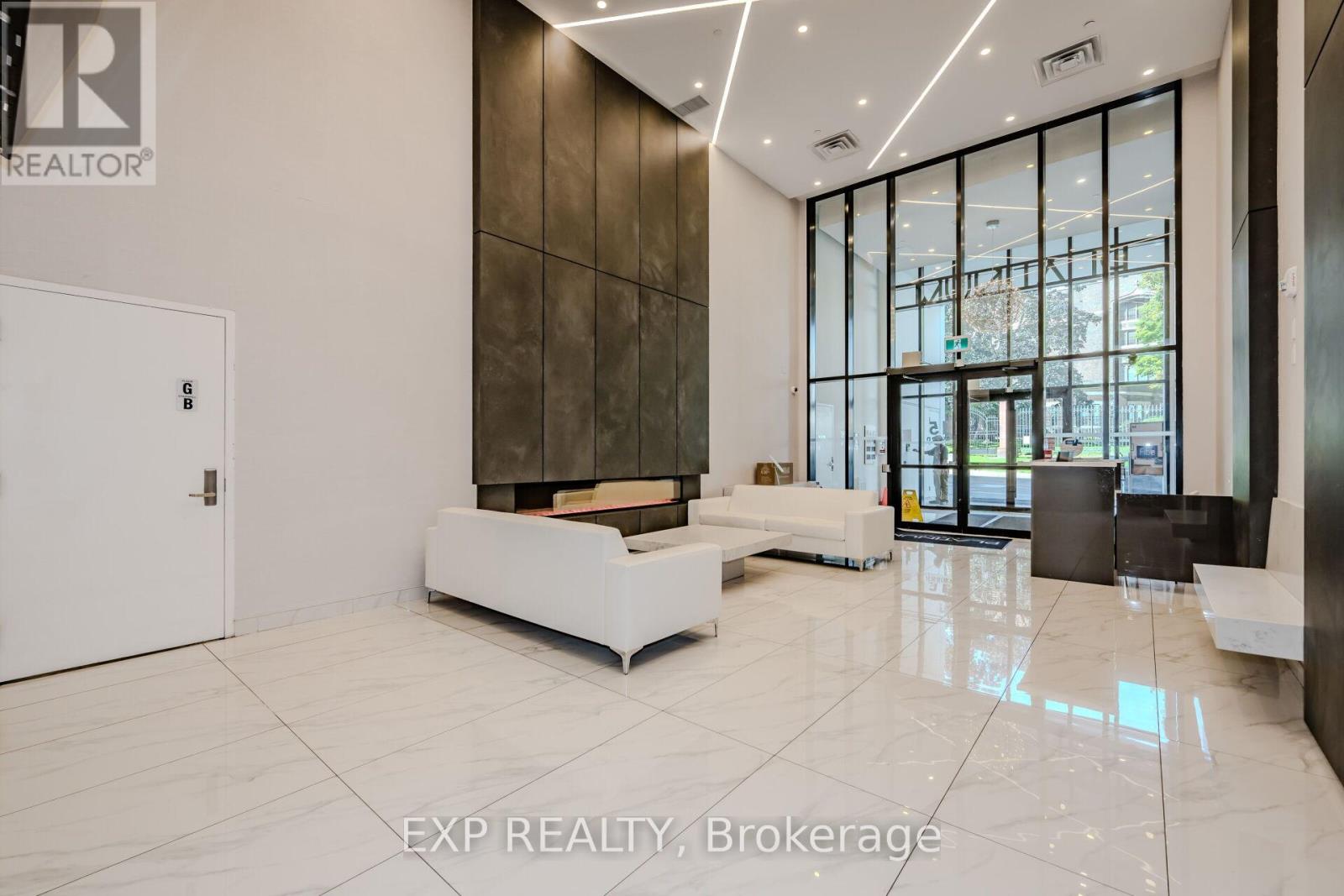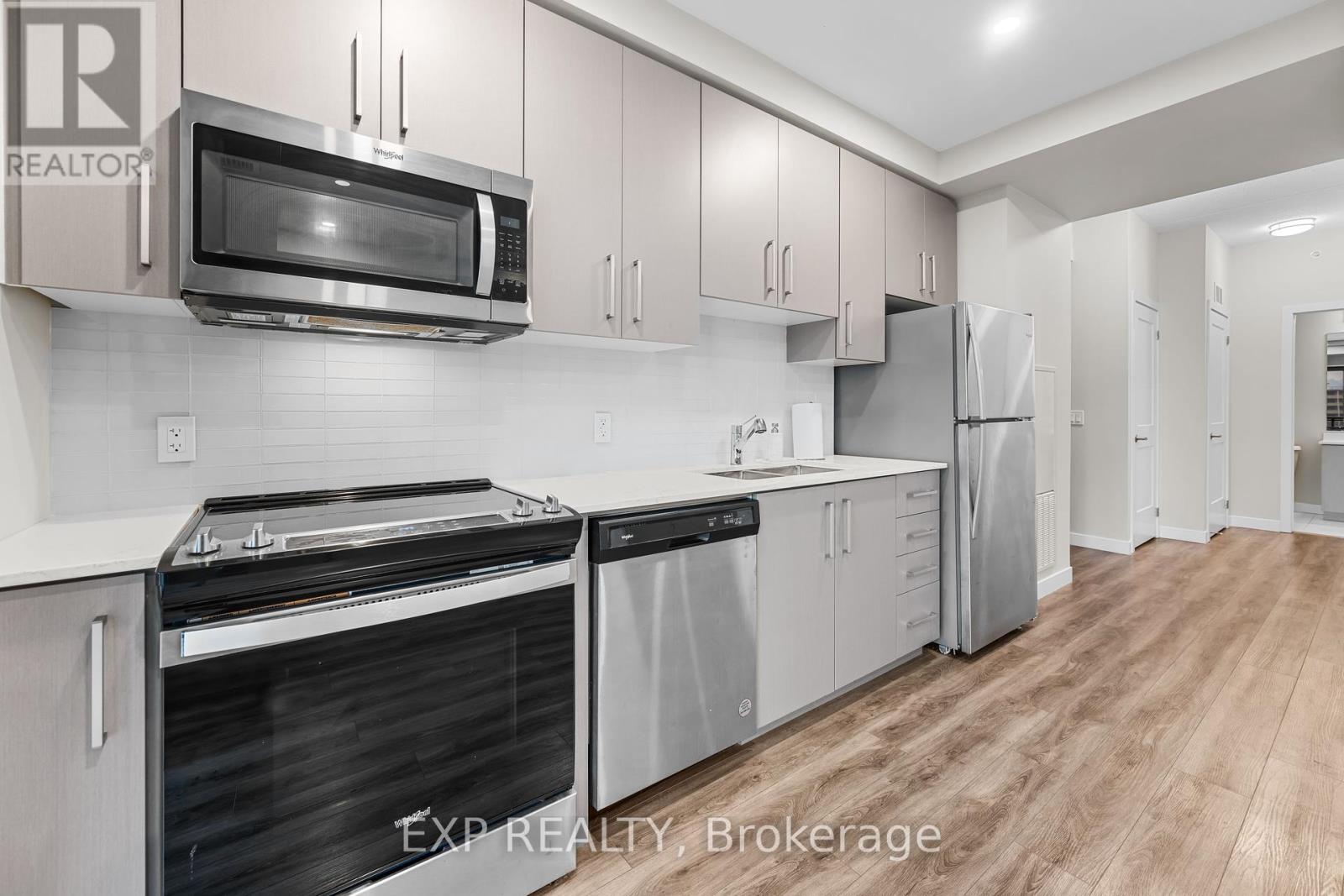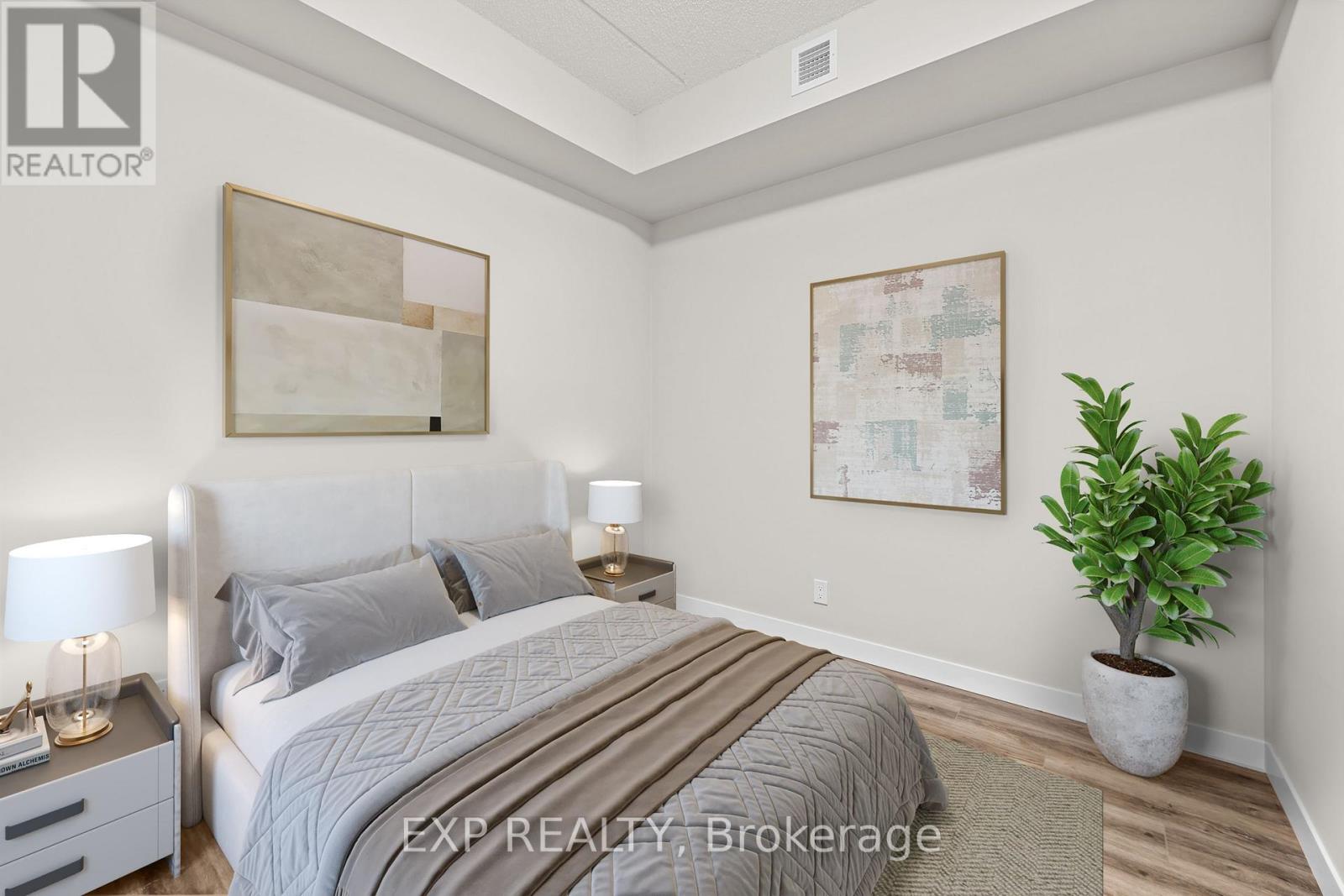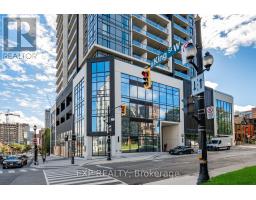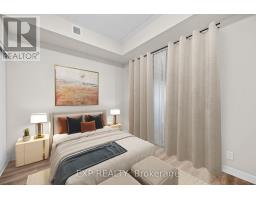601 - 15 Queen Street S Hamilton, Ontario L8P 0C6
$439,000Maintenance, Insurance, Common Area Maintenance
$333.46 Monthly
Maintenance, Insurance, Common Area Maintenance
$333.46 MonthlyWelcome to unit 601 at Platinum Condos! This newly built structure is located in the vibrant heart of downtown Hamilton, just steps away from Hess Village, a variety of restaurants, cafes, shopping, McMaster University, Mohawk College, the GO Train, and major highways QEW & 403. This 1+1 bedroom unit offers access to top-notch amenities, including a state-of-the-art fitness centre, a party room, and a stunning rooftop terrace with BBQs all conveniently located just one floor down on the 5th floor. Enjoy the spacious balcony and impressive 9-ft ceilings, while public transit and the future LRT line are conveniently located right outside. Although parking isn't available in the building, nearby parking lots are easily accessible. *Listing contains virtually staged photos.* (id:50886)
Property Details
| MLS® Number | X11957885 |
| Property Type | Single Family |
| Community Name | Central |
| Amenities Near By | Park, Place Of Worship, Public Transit, Schools |
| Community Features | Pet Restrictions |
| Features | Balcony |
| View Type | City View |
Building
| Bathroom Total | 1 |
| Bedrooms Above Ground | 1 |
| Bedrooms Below Ground | 1 |
| Bedrooms Total | 2 |
| Age | 0 To 5 Years |
| Amenities | Party Room, Exercise Centre, Storage - Locker, Security/concierge |
| Appliances | Dryer, Microwave, Stove, Washer, Refrigerator |
| Cooling Type | Central Air Conditioning |
| Exterior Finish | Concrete |
| Fire Protection | Monitored Alarm |
| Heating Fuel | Natural Gas |
| Heating Type | Forced Air |
| Size Interior | 600 - 699 Ft2 |
| Type | Apartment |
Parking
| Underground |
Land
| Acreage | No |
| Land Amenities | Park, Place Of Worship, Public Transit, Schools |
| Zoning Description | D2 |
Rooms
| Level | Type | Length | Width | Dimensions |
|---|---|---|---|---|
| Main Level | Living Room | 3.23 m | 3.45 m | 3.23 m x 3.45 m |
| Main Level | Kitchen | 1.85 m | 3.74 m | 1.85 m x 3.74 m |
| Main Level | Primary Bedroom | 3.14 m | 2.77 m | 3.14 m x 2.77 m |
| Main Level | Den | 2.75 m | 2.75 m | 2.75 m x 2.75 m |
| Main Level | Bathroom | 1.49 m | 2.34 m | 1.49 m x 2.34 m |
https://www.realtor.ca/real-estate/27881066/601-15-queen-street-s-hamilton-central-central
Contact Us
Contact us for more information
Ross Bridges
Salesperson
www.teambridges.ca/
2010 Winston Park Dr - Unit 290
Oakville, Ontario L6H 5R7
(866) 530-7737
(647) 849-3180
exprealty.ca/
Alexis Hapers
Salesperson
2010 Winston Park Dr - Unit 290
Oakville, Ontario L6H 5R7
(866) 530-7737
(647) 849-3180
exprealty.ca/



