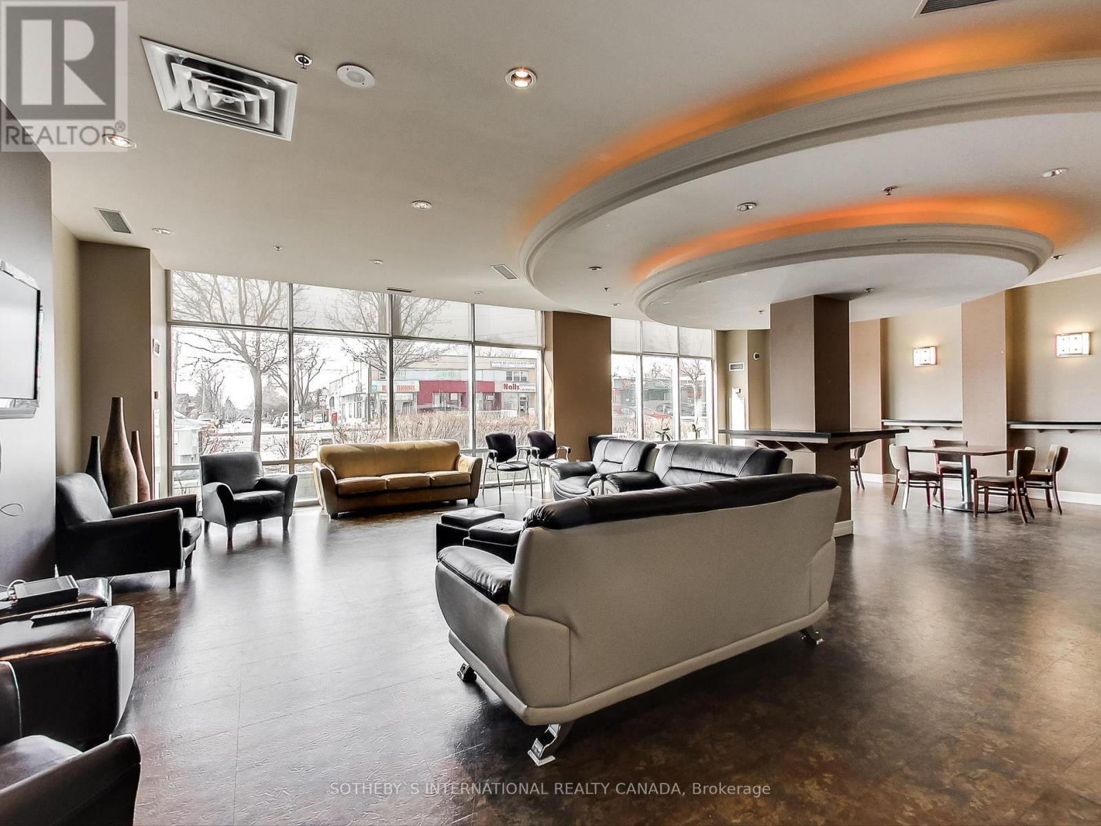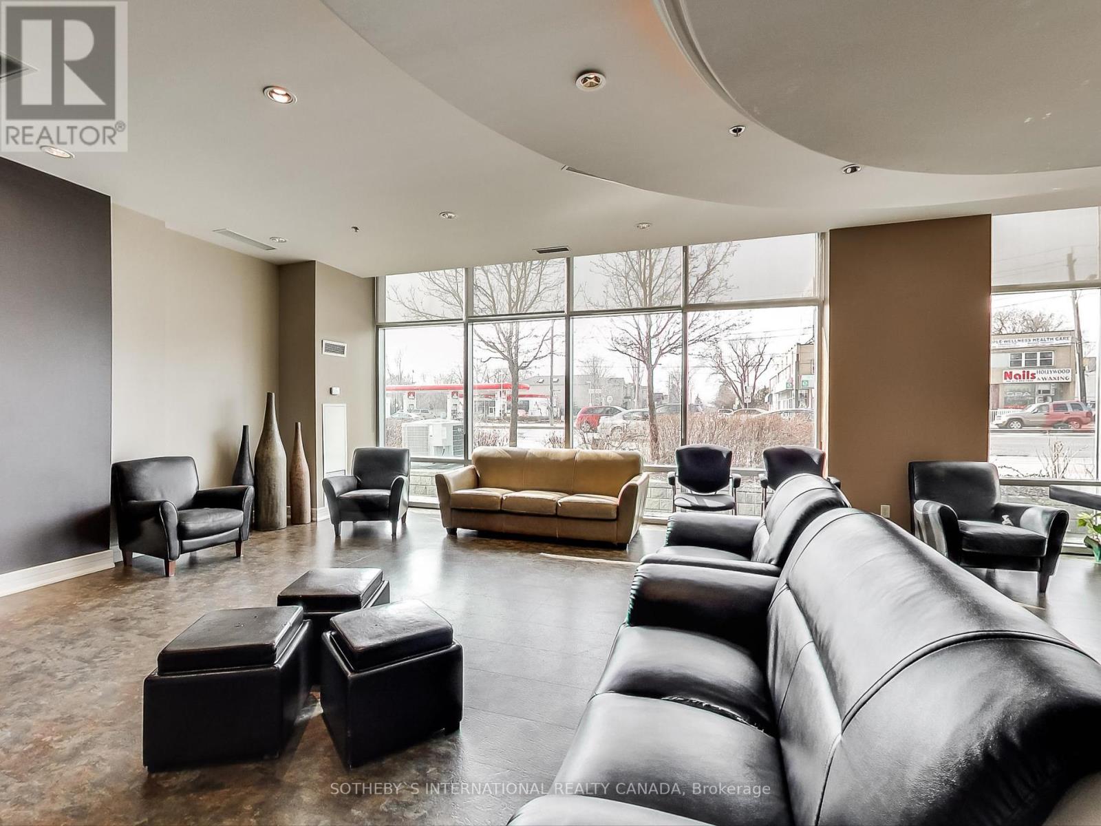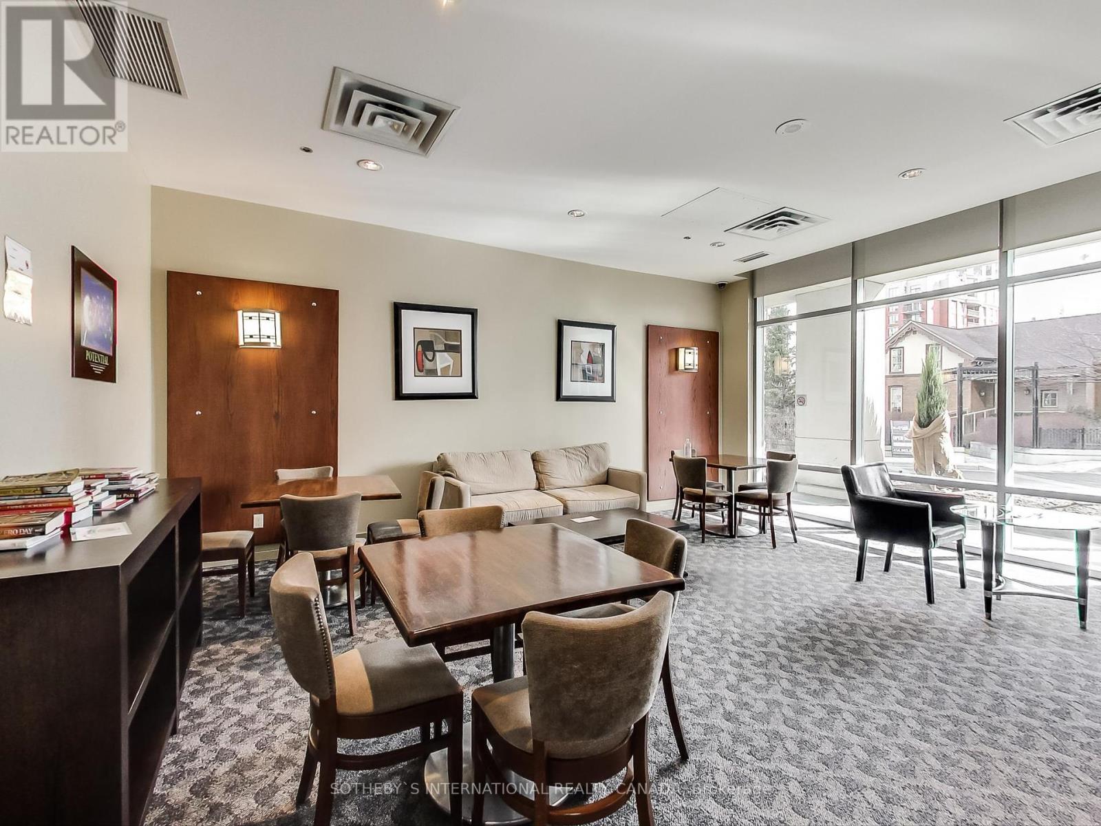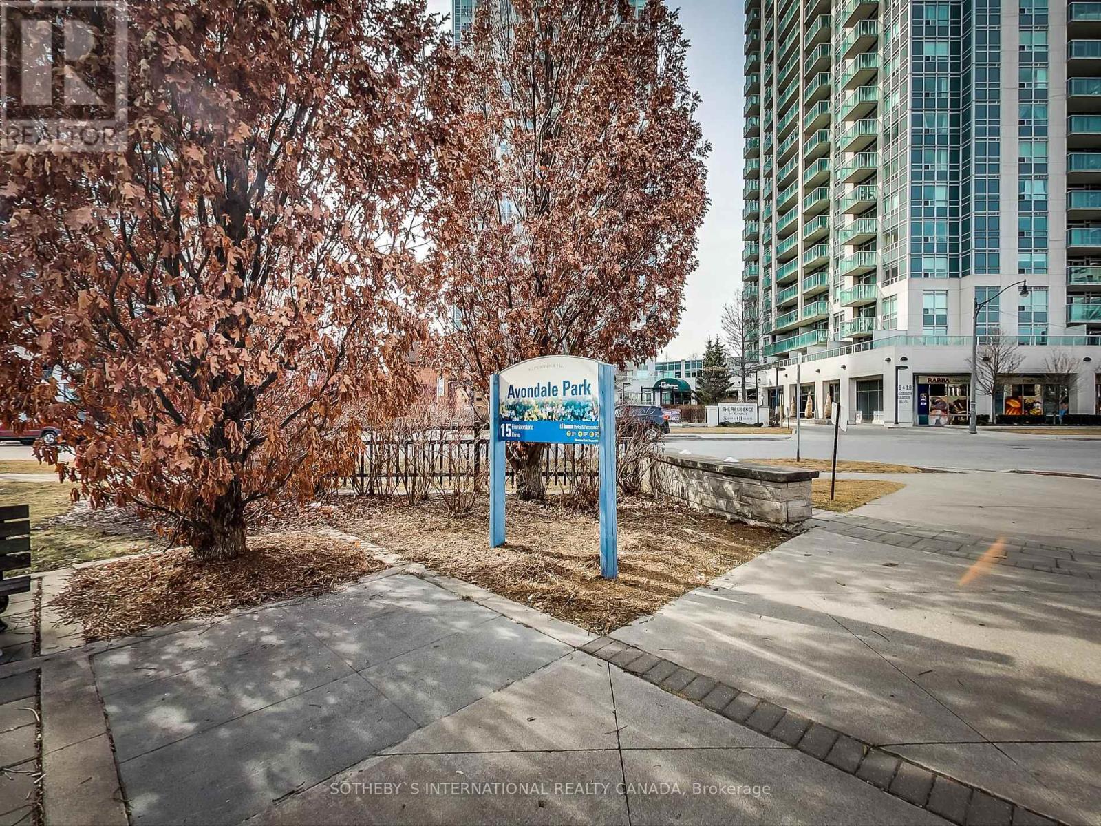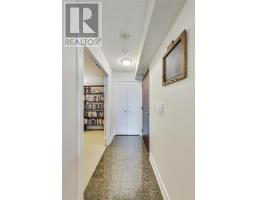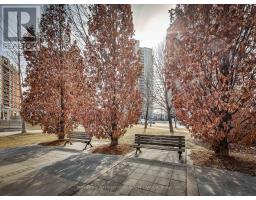601 - 16 Harrison Garden Boulevard Toronto, Ontario M2N 7J6
$599,900Maintenance, Common Area Maintenance, Heat, Electricity, Insurance, Parking, Water
$612.89 Monthly
Maintenance, Common Area Maintenance, Heat, Electricity, Insurance, Parking, Water
$612.89 MonthlyWelcome to The Residences of Avondale Where Comfort Meets Convenience. This exceptionally bright and spacious 1+1 suite is the perfect blend of modern living and functional design. Featuring an open-concept living and dining area with gleaming wood floors, floor-to-ceiling windows that flood the space with natural light, and an expansive den with French doorsideal for a home office or a second bedroom. The well-appointed kitchen offers great flow, stone countertops, stainless steel appliances, breakfast bar, and ample cabinetry for all your storage needs. Whether youre hosting guests or enjoying a quiet evening at home, this space is perfect for both entertaining and relaxation. Step outside to your remarkably private balcony where you can unwind, enjoy summer evenings, or entertain friends and family. Located in the coveted Yonge and Sheppard corridor, this prime location offers seamless access to public transit, including TTC subway lines, as well as quick routes to the 401 and DVP. You'll be steps away from beautiful parks, trendy cafes, upscale shopping along Yonge Street, and the best restaurants in the city everything you need, right at your doorstep. Enjoy world-class amenities, including an indoor pool, sauna, gym, 24-hour concierge service, and a stunning rooftop garden terrace with BBQ and patio area. Visitor parking ensures added convenience for guests. This suite also includes one parking spot and a storage locker. Live in the heart of it all luxury, location, and lifestyle await! **EXTRAS** Fridge, stove, Microwave hood range, dishwasher, washer & dryer, all existing elfs, all existing window coverings. (id:50886)
Property Details
| MLS® Number | C11937421 |
| Property Type | Single Family |
| Community Name | Willowdale East |
| Amenities Near By | Park, Place Of Worship, Public Transit, Schools |
| Community Features | Pet Restrictions |
| Features | Balcony, Guest Suite, Sauna |
| Parking Space Total | 1 |
Building
| Bathroom Total | 1 |
| Bedrooms Above Ground | 1 |
| Bedrooms Below Ground | 1 |
| Bedrooms Total | 2 |
| Amenities | Security/concierge, Exercise Centre, Storage - Locker |
| Cooling Type | Central Air Conditioning |
| Exterior Finish | Concrete |
| Flooring Type | Hardwood, Carpeted |
| Heating Fuel | Natural Gas |
| Heating Type | Forced Air |
| Size Interior | 600 - 699 Ft2 |
| Type | Apartment |
Parking
| Underground | |
| Garage |
Land
| Acreage | No |
| Land Amenities | Park, Place Of Worship, Public Transit, Schools |
Rooms
| Level | Type | Length | Width | Dimensions |
|---|---|---|---|---|
| Main Level | Living Room | 3.3 m | 5.6 m | 3.3 m x 5.6 m |
| Main Level | Dining Room | 3.3 m | 5.6 m | 3.3 m x 5.6 m |
| Main Level | Kitchen | 2.1 m | 2.3 m | 2.1 m x 2.3 m |
| Main Level | Den | 2.4 m | 2.9 m | 2.4 m x 2.9 m |
| Main Level | Primary Bedroom | 2.7 m | 3.5 m | 2.7 m x 3.5 m |
Contact Us
Contact us for more information
Greg Plante
Broker
gregplante.ca/
www.facebook.com/GregPlante.RealEstate
twitter.com/GregPlanteTO
www.linkedin.com/profile/view?id=182636661&authType=name&authToken=YHhy&locale=en_US&pvs=pp&
192 Davenport Rd
Toronto, Ontario M5R 1J2
(416) 913-7930




























