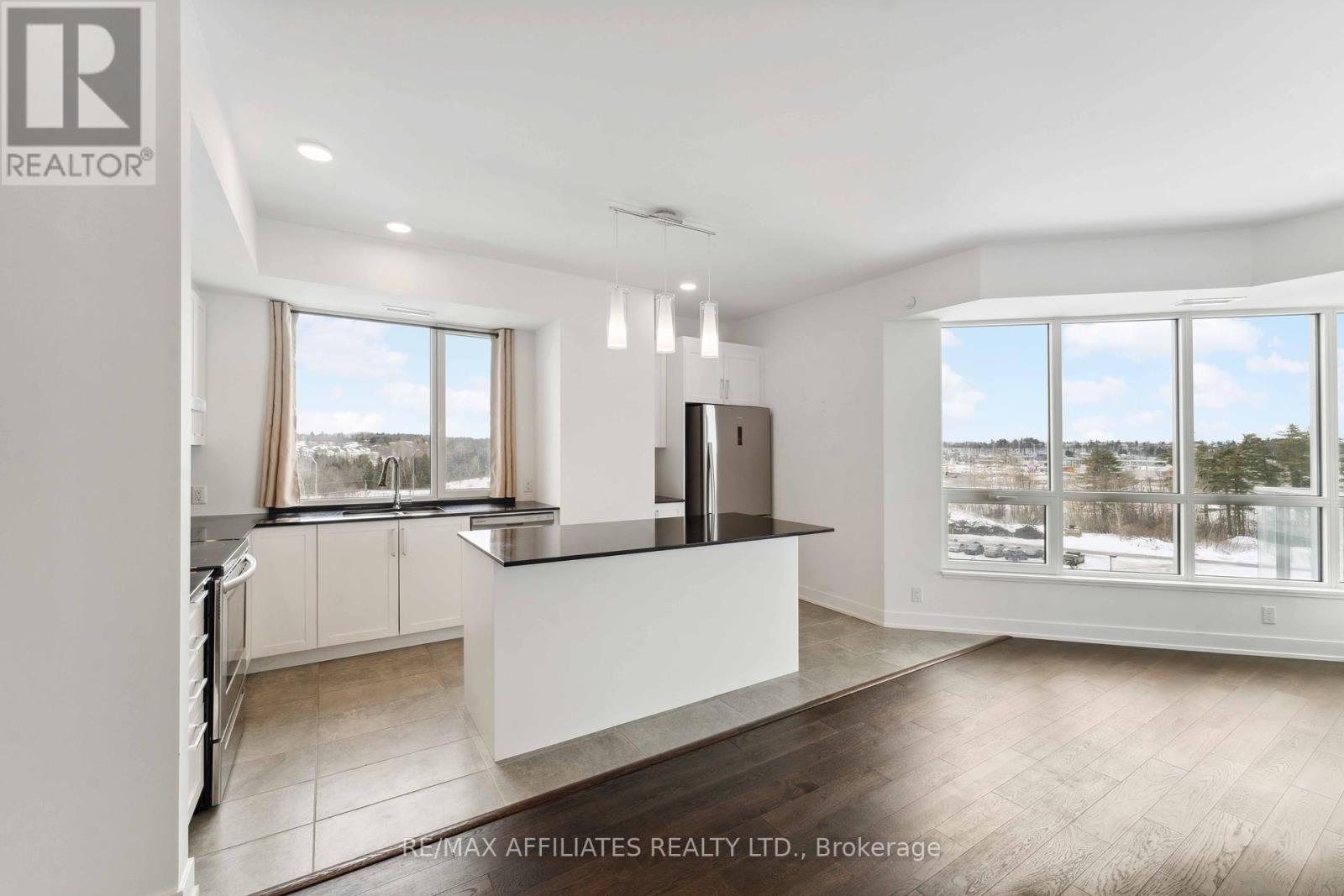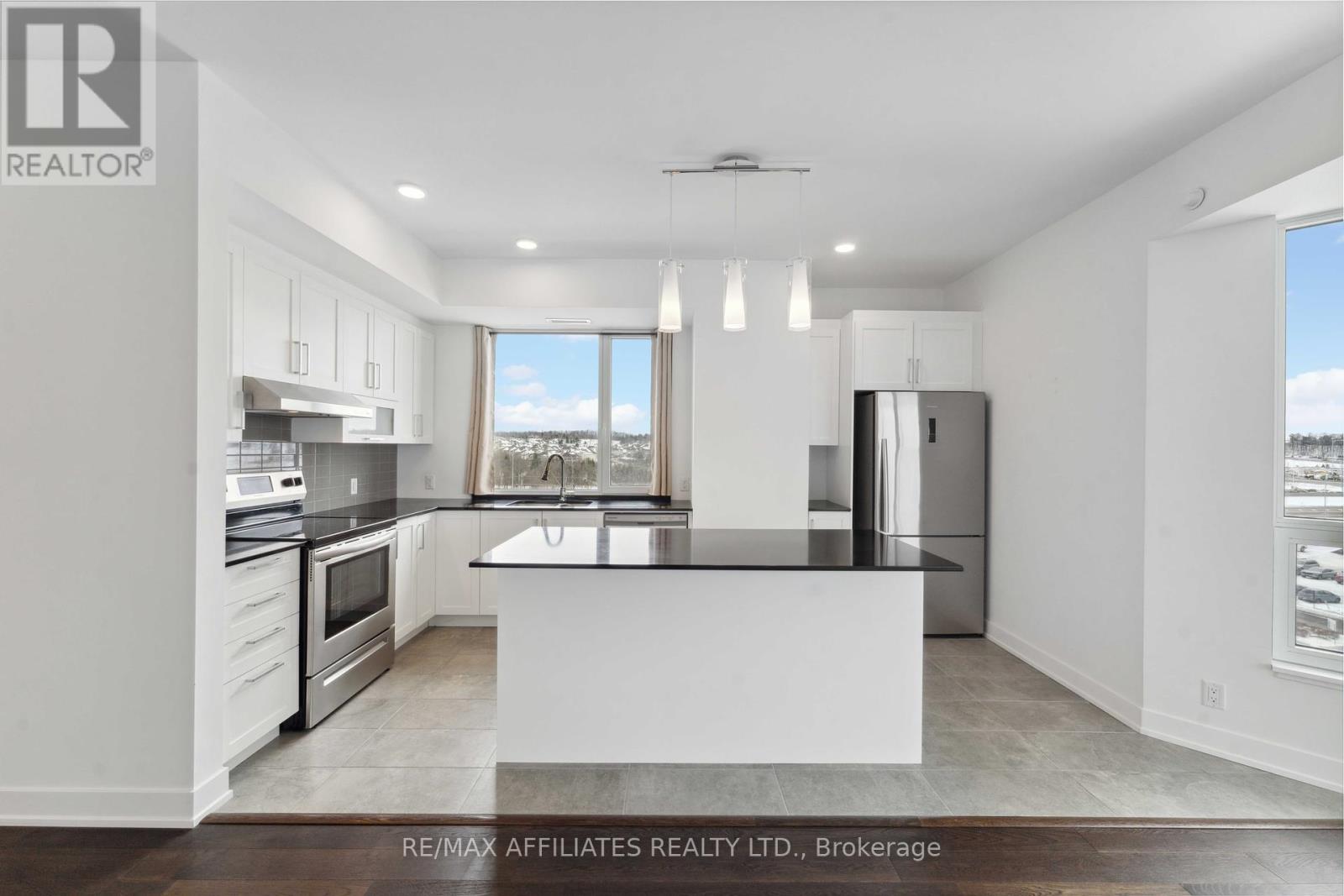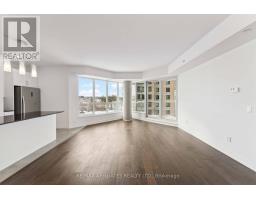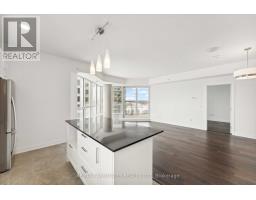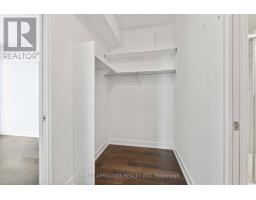601 - 200 Inlet Point Ottawa, Ontario K4A 5H3
$614,900Maintenance, Heat, Water, Insurance, Common Area Maintenance
$758.32 Monthly
Maintenance, Heat, Water, Insurance, Common Area Maintenance
$758.32 MonthlyBeautiful and modern, this 2 bedroom, 2 bath unit has a spacious, open floor plan with floor to ceiling windows providing views of the water. Enter the spacious, tiled foyer with separate coat closet, which flows right into the bright and spacious living, dining and kitchen area. The kitchen boasts granite counters, tile backsplash, pendant lighting, stainless steel appliances and lots of cabinetry space. A large center island easily seats three. Gleaming dark hardwood flooring flows throughout all the living areas and an exposed concrete pillar adds a modern, industrial element to the space. Each bedroom has it's own access to a huge, private balcony with wrap-around views of the surrounding landscape. Cheater entrance to the main bath from the secondary bedroom. The primary bedroom boasts a large, walk-through closet and private ensuite bath with a large, soaker tub and huge walk-in shower. Amenities include roof-top terrace & pool, hot tub, exercise room & much more! Come see today! (id:50886)
Property Details
| MLS® Number | X11912561 |
| Property Type | Single Family |
| Community Name | 1101 - Chatelaine Village |
| Community Features | Pet Restrictions |
| Easement | Unknown, None |
| Equipment Type | None |
| Features | Balcony |
| Parking Space Total | 1 |
| Rental Equipment Type | None |
| Water Front Type | Waterfront |
Building
| Bathroom Total | 2 |
| Bedrooms Above Ground | 2 |
| Bedrooms Total | 2 |
| Amenities | Exercise Centre, Party Room, Visitor Parking, Storage - Locker |
| Cooling Type | Central Air Conditioning, Air Exchanger |
| Exterior Finish | Brick, Concrete |
| Heating Fuel | Natural Gas |
| Heating Type | Forced Air |
| Size Interior | 1,000 - 1,199 Ft2 |
| Type | Apartment |
Parking
| Underground |
Land
| Access Type | Year-round Access |
| Acreage | No |
Rooms
| Level | Type | Length | Width | Dimensions |
|---|---|---|---|---|
| Main Level | Living Room | 5.58 m | 4.9 m | 5.58 m x 4.9 m |
| Main Level | Dining Room | 4.24 m | 2.03 m | 4.24 m x 2.03 m |
| Main Level | Kitchen | 4.62 m | 2.46 m | 4.62 m x 2.46 m |
| Main Level | Foyer | Measurements not available | ||
| Main Level | Laundry Room | Measurements not available | ||
| Main Level | Primary Bedroom | 3.75 m | 2.99 m | 3.75 m x 2.99 m |
| Main Level | Bedroom 2 | 3.47 m | 3.4 m | 3.47 m x 3.4 m |
| Main Level | Bathroom | Measurements not available | ||
| Main Level | Bathroom | Measurements not available |
https://www.realtor.ca/real-estate/27777591/601-200-inlet-point-ottawa-1101-chatelaine-village
Contact Us
Contact us for more information
Cody Mcmillan
Salesperson
www.codycan.ca/
1180 Place D'orleans Dr Unit 3
Ottawa, Ontario K1C 7K3
(613) 837-0000
(613) 837-0005
www.remaxaffiliates.ca/





