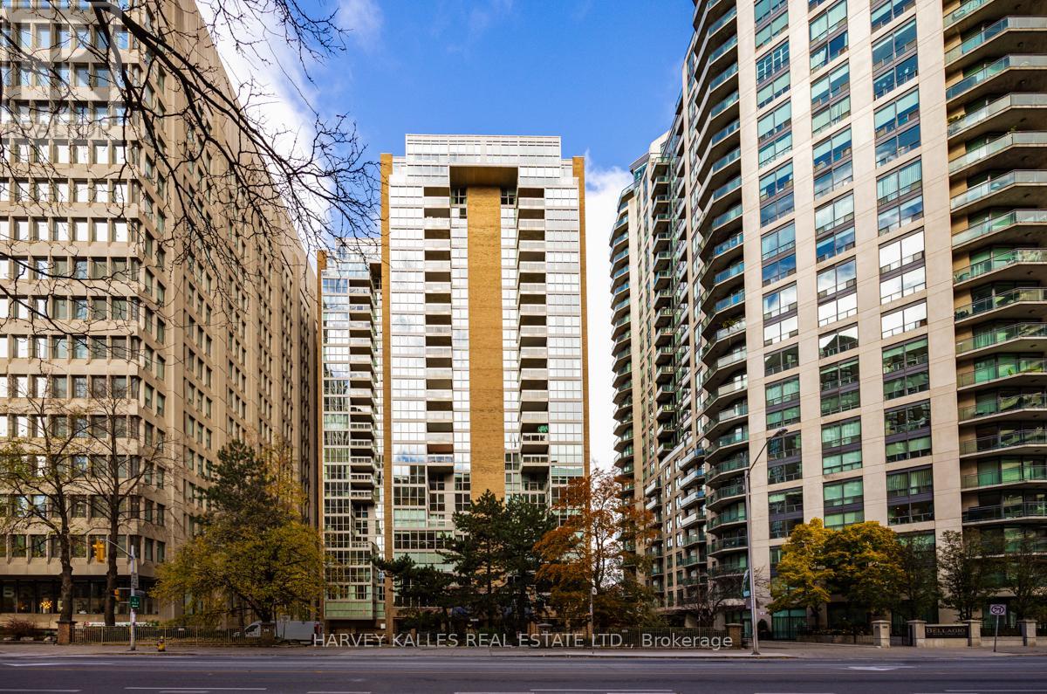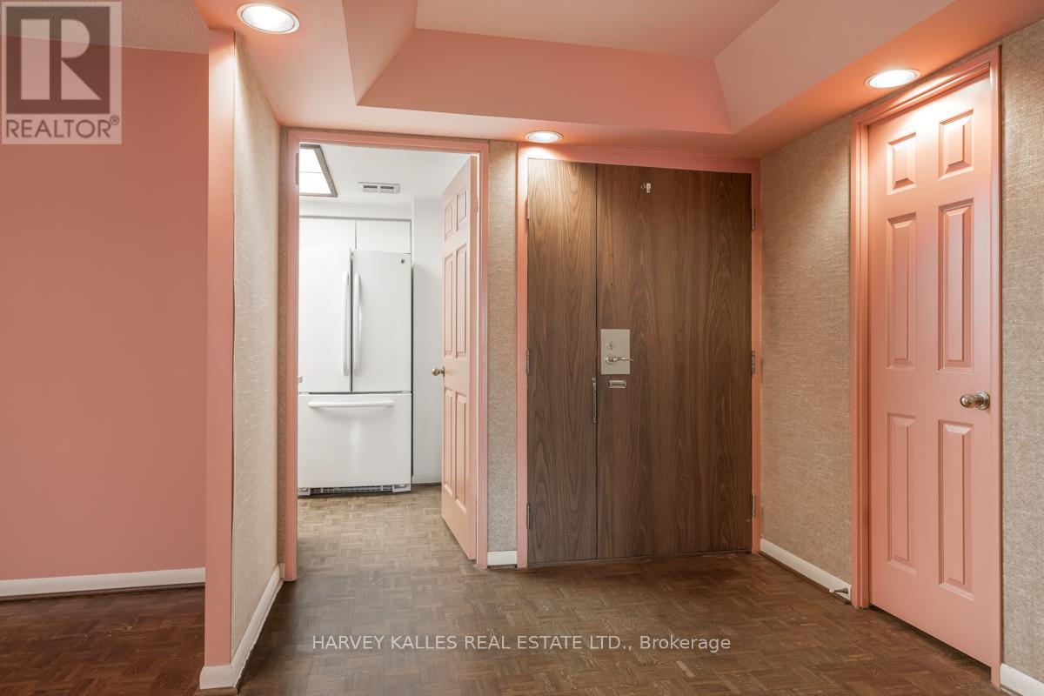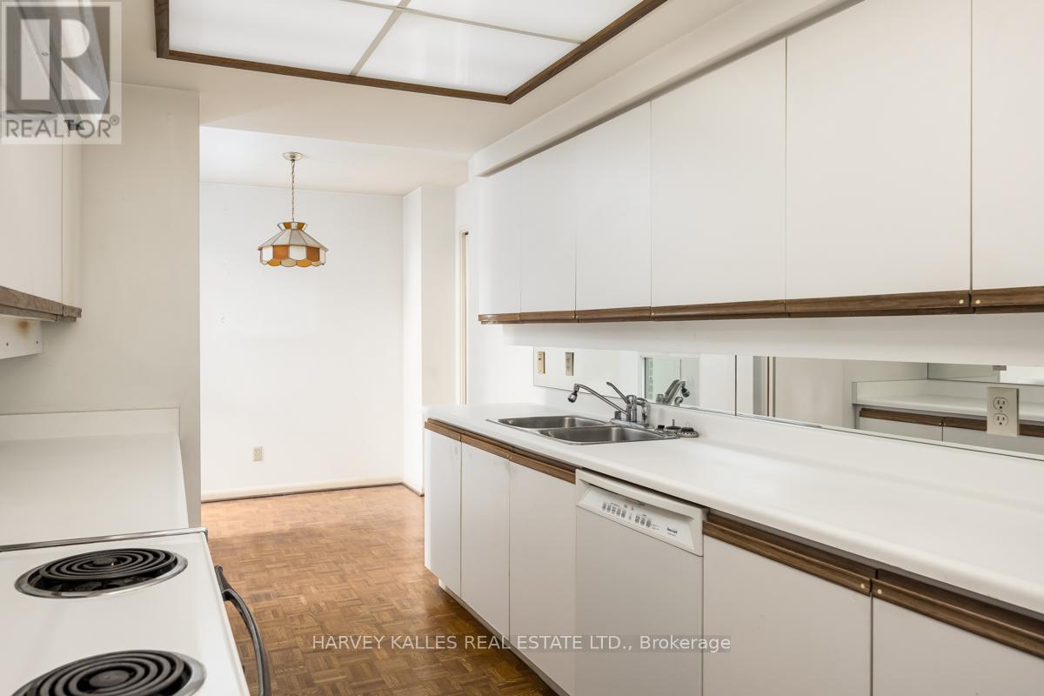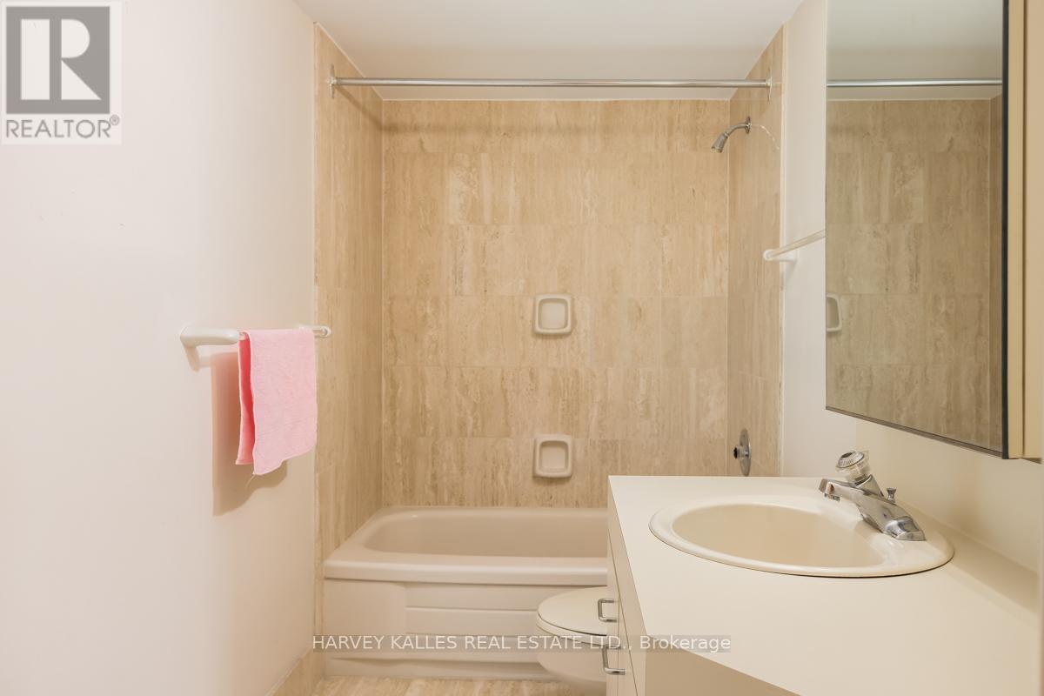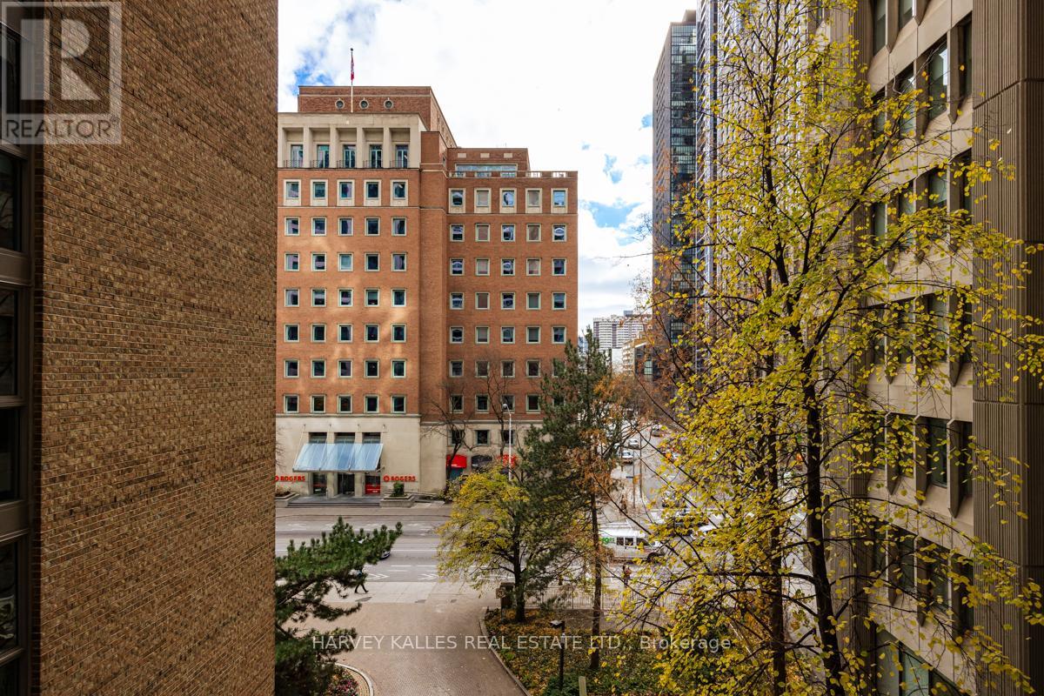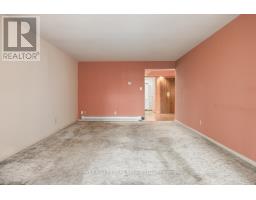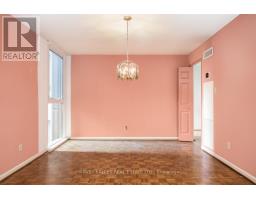601 - 278 Bloor Street E Toronto, Ontario M4W 3M4
$1,095,000Maintenance, Heat, Common Area Maintenance, Water, Cable TV, Parking
$1,548.18 Monthly
Maintenance, Heat, Common Area Maintenance, Water, Cable TV, Parking
$1,548.18 MonthlyIncredible opportunity to design your own amazing space in one of the best kept secrets onBloor Street. An iconic, Zeidler designed, building set back off Bloor Street amid trees andlush gardens. Only large suites, majority owner occupied and only 5 neighbours on your floor. Building offers great amenities including 24 hour concierge, onsite property management (amazing!), large indoor pool, gym, library, board room and party room with a terrace on the ravine. The suite offers large principal rooms and bedrooms. The opportunities are endless, there have been some really amazing renovations lately, you could be next. Excellent value. **** EXTRAS **** All chattels in \"as is\" condition. Daylight showings recommended as suite is empty and there is little lighting in some rooms. New Windows (2021) New Heating/Colling Fan Coils with Eco Bee Thermostats (2023) (id:50886)
Property Details
| MLS® Number | C10428003 |
| Property Type | Single Family |
| Community Name | Rosedale-Moore Park |
| AmenitiesNearBy | Place Of Worship, Public Transit |
| CommunityFeatures | Pet Restrictions |
| Features | Ravine, Balcony |
| ParkingSpaceTotal | 1 |
| PoolType | Indoor Pool |
Building
| BathroomTotal | 2 |
| BedroomsAboveGround | 2 |
| BedroomsTotal | 2 |
| Amenities | Car Wash, Security/concierge, Exercise Centre, Visitor Parking, Canopy, Storage - Locker |
| Appliances | Dishwasher, Dryer, Refrigerator, Stove, Washer |
| CoolingType | Central Air Conditioning |
| ExteriorFinish | Brick |
| FireProtection | Controlled Entry |
| FlooringType | Parquet, Carpeted |
| SizeInterior | 1599.9864 - 1798.9853 Sqft |
| Type | Apartment |
Parking
| Underground |
Land
| Acreage | No |
| LandAmenities | Place Of Worship, Public Transit |
| LandscapeFeatures | Landscaped |
Rooms
| Level | Type | Length | Width | Dimensions |
|---|---|---|---|---|
| Flat | Foyer | 3.48 m | 2.44 m | 3.48 m x 2.44 m |
| Flat | Kitchen | 4.27 m | 2.41 m | 4.27 m x 2.41 m |
| Flat | Eating Area | 2.41 m | 2.31 m | 2.41 m x 2.31 m |
| Flat | Dining Room | 4.09 m | 3.43 m | 4.09 m x 3.43 m |
| Flat | Living Room | 7.44 m | 3.89 m | 7.44 m x 3.89 m |
| Flat | Primary Bedroom | 3.68 m | 5.26 m | 3.68 m x 5.26 m |
| Flat | Bedroom 2 | 3.61 m | 3.18 m | 3.61 m x 3.18 m |
| Flat | Sunroom | 3.35 m | 2.39 m | 3.35 m x 2.39 m |
| Flat | Laundry Room | 2.31 m | 1.07 m | 2.31 m x 1.07 m |
Interested?
Contact us for more information
John Richard Fortney
Salesperson
2145 Avenue Road
Toronto, Ontario M5M 4B2

