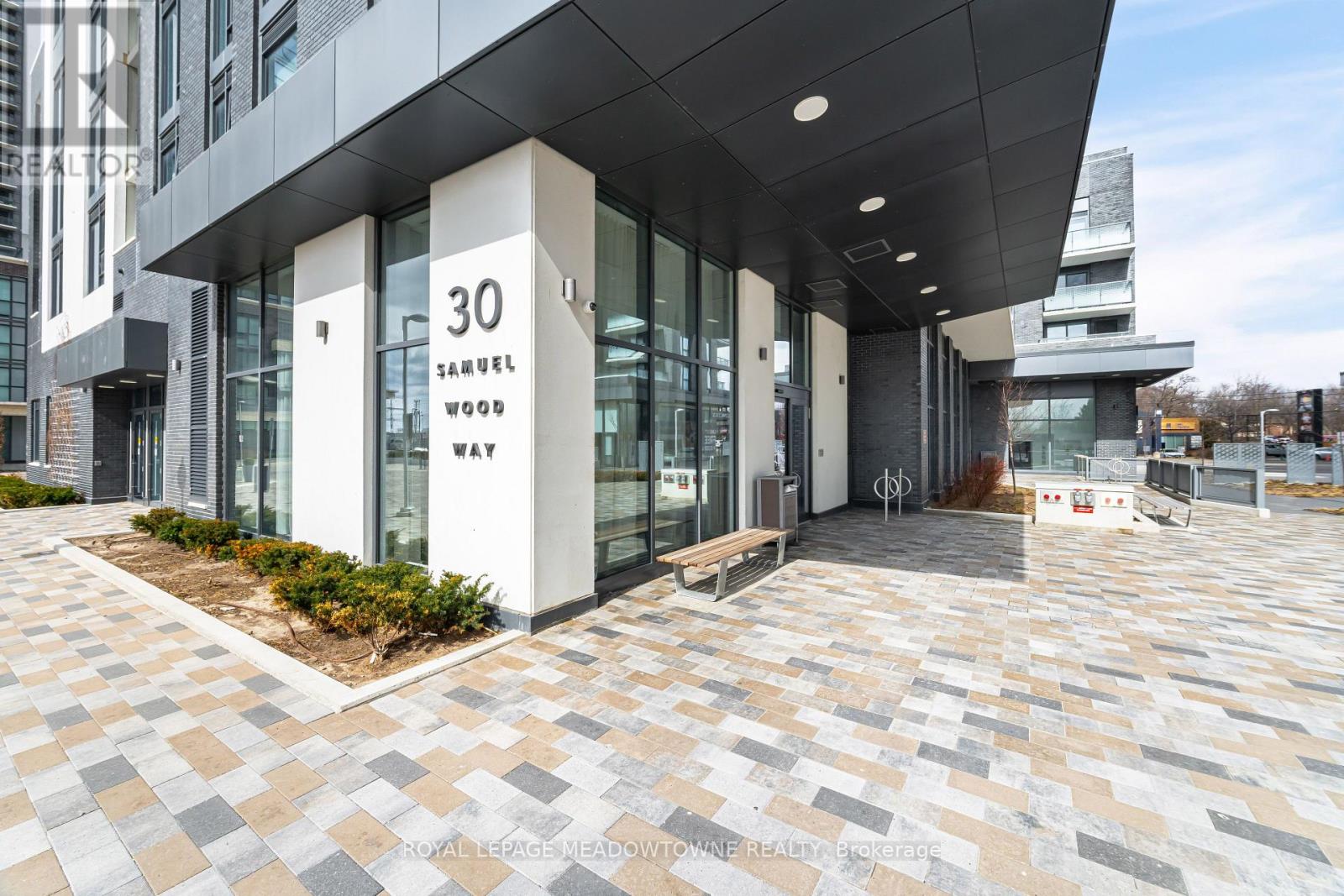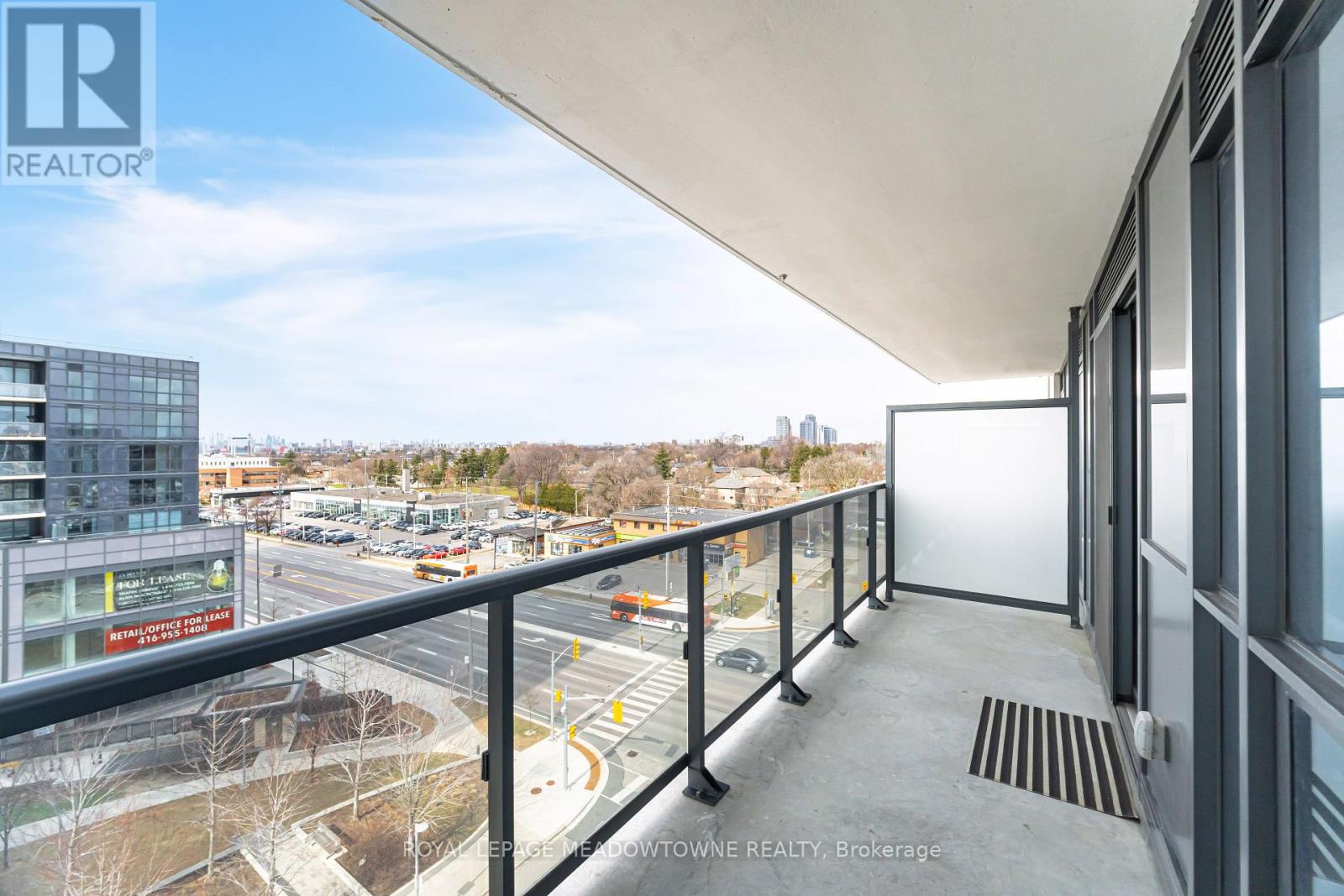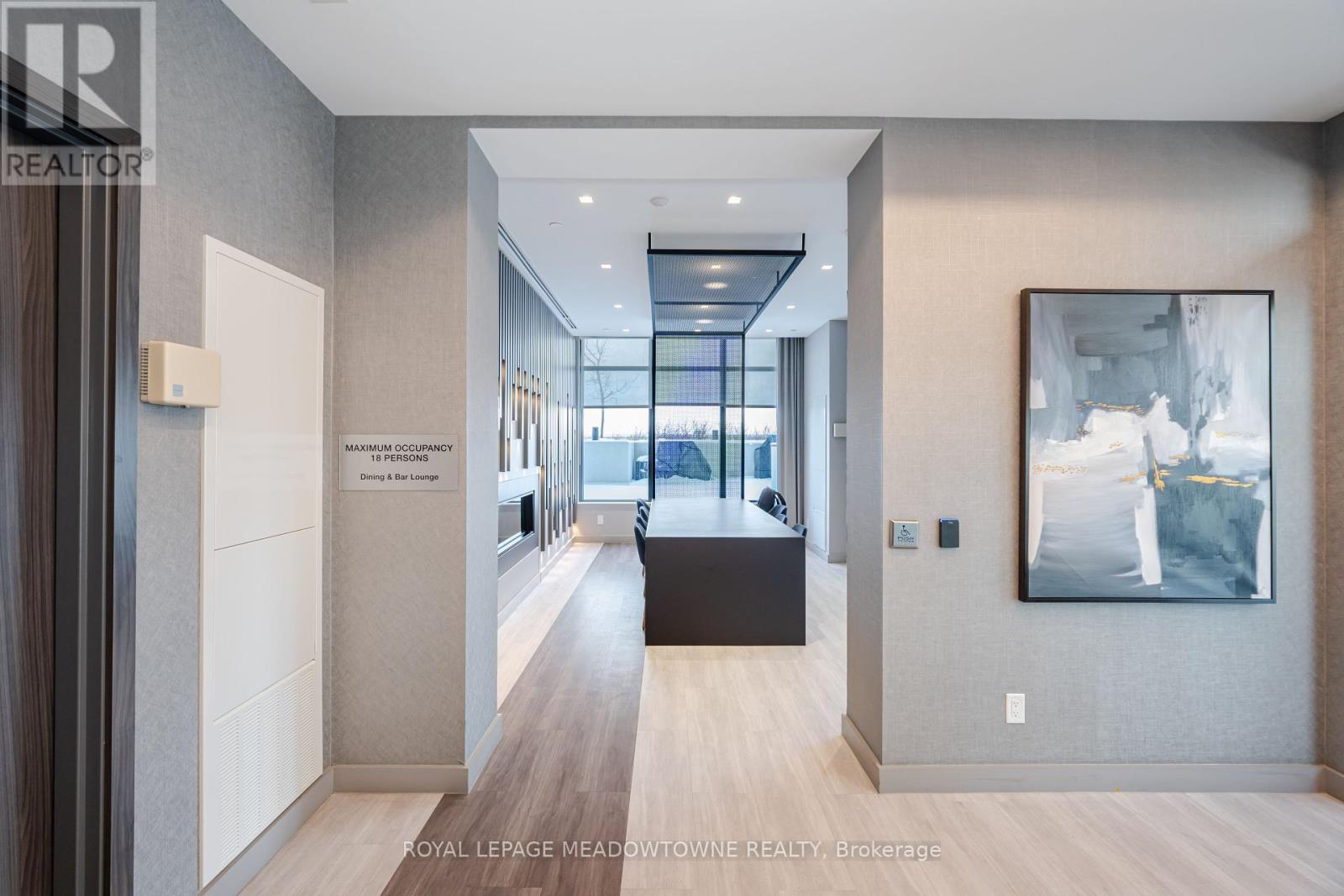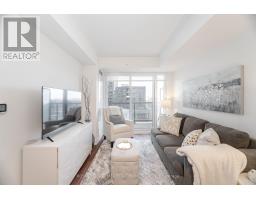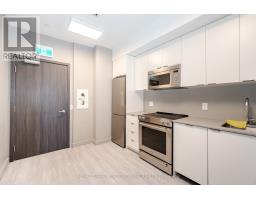601 - 30 Samuel Wood Way Toronto, Ontario M9B 0C9
$529,000Maintenance, Water, Common Area Maintenance, Parking
$502 Monthly
Maintenance, Water, Common Area Maintenance, Parking
$502 MonthlyFantastic Affordable 1+1 Bedroom Condo in The Kip District Complex, Located in a Stunning Residential Community In Desirable South Etobicoke Area. This Gorgeous Suite Has A Sought After Open Concept Design, Allowing Plenty Of Natural Sunlight, Unit Features Beautiful Laminate Floors, Quartz Counters, Custom Backsplash, Stainless Steel Appliances, Tasteful Chic Modern 4pc Bathroom, Living Room Has Large Walkout To Oversized Balcony that overlooks a beautifully landscaped park. Primary Bedroom Comes With A Large Closet Floor to Ceiling Windows With Views Of Balcony. This Wonderfully Maintained Building Has An Abundance Of Calming Landscaping, With Plenty of Greenery & Lovely Gardens. There's Easy Access To Visitor Parking. The Convenience Of The Kip District Development With Walking Distance To Kipling Subway & Go Station, Gourmet Restaurant's, Plenty of Retail Plazas & Inviting Parks To Explore. Enjoy The Wonderful Amenities Such As, Business Centre( Wifi Bldg) Exercise Room, Concierge, Visitors Parking. Complementing This Amazing Condo has An Oversized Parking Space Level 1 Next To Underground Elevator Lobby With The Convenience Of Your Locker Very Near To Your Parking Spot. (id:50886)
Property Details
| MLS® Number | W12077013 |
| Property Type | Single Family |
| Community Name | Islington-City Centre West |
| Amenities Near By | Hospital, Park, Public Transit, Schools |
| Community Features | Pet Restrictions |
| Features | Balcony |
| Parking Space Total | 1 |
| View Type | City View |
Building
| Bathroom Total | 1 |
| Bedrooms Above Ground | 1 |
| Bedrooms Below Ground | 1 |
| Bedrooms Total | 2 |
| Age | 0 To 5 Years |
| Amenities | Security/concierge, Party Room, Visitor Parking, Storage - Locker |
| Appliances | Dishwasher, Dryer, Hood Fan, Microwave, Stove, Washer, Window Coverings, Refrigerator |
| Cooling Type | Central Air Conditioning |
| Exterior Finish | Concrete |
| Flooring Type | Laminate |
| Foundation Type | Poured Concrete |
| Size Interior | 500 - 599 Ft2 |
| Type | Apartment |
Parking
| Underground | |
| Garage |
Land
| Acreage | No |
| Land Amenities | Hospital, Park, Public Transit, Schools |
Rooms
| Level | Type | Length | Width | Dimensions |
|---|---|---|---|---|
| Main Level | Primary Bedroom | 3.39 m | 2.75 m | 3.39 m x 2.75 m |
| Main Level | Kitchen | 2.81 m | 2.96 m | 2.81 m x 2.96 m |
| Main Level | Living Room | 3.27 m | 2.96 m | 3.27 m x 2.96 m |
| Main Level | Den | 2.53 m | 1.83 m | 2.53 m x 1.83 m |
Contact Us
Contact us for more information
Jeffrey Borg
Salesperson
(416) 930-7120
www.jeffborg.com/
www.facebook.com/ThinkingOfSelling?ref=bookmarks
twitter.com/JeffBorgRealtor
6948 Financial Drive Suite A
Mississauga, Ontario L5N 8J4
(905) 821-3200
Jade Riedesser-Borg
Salesperson
6948 Financial Drive Suite A
Mississauga, Ontario L5N 8J4
(905) 821-3200


