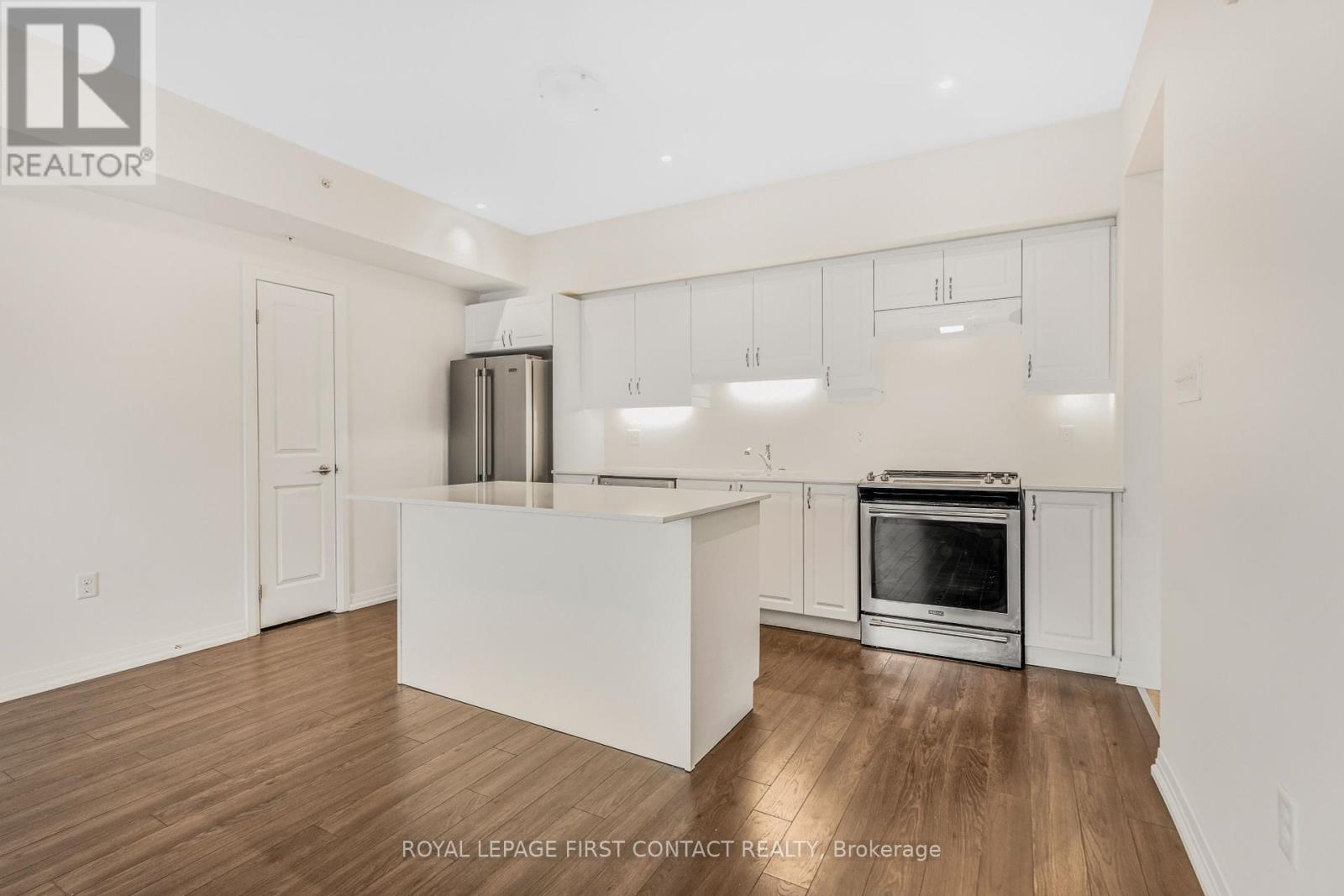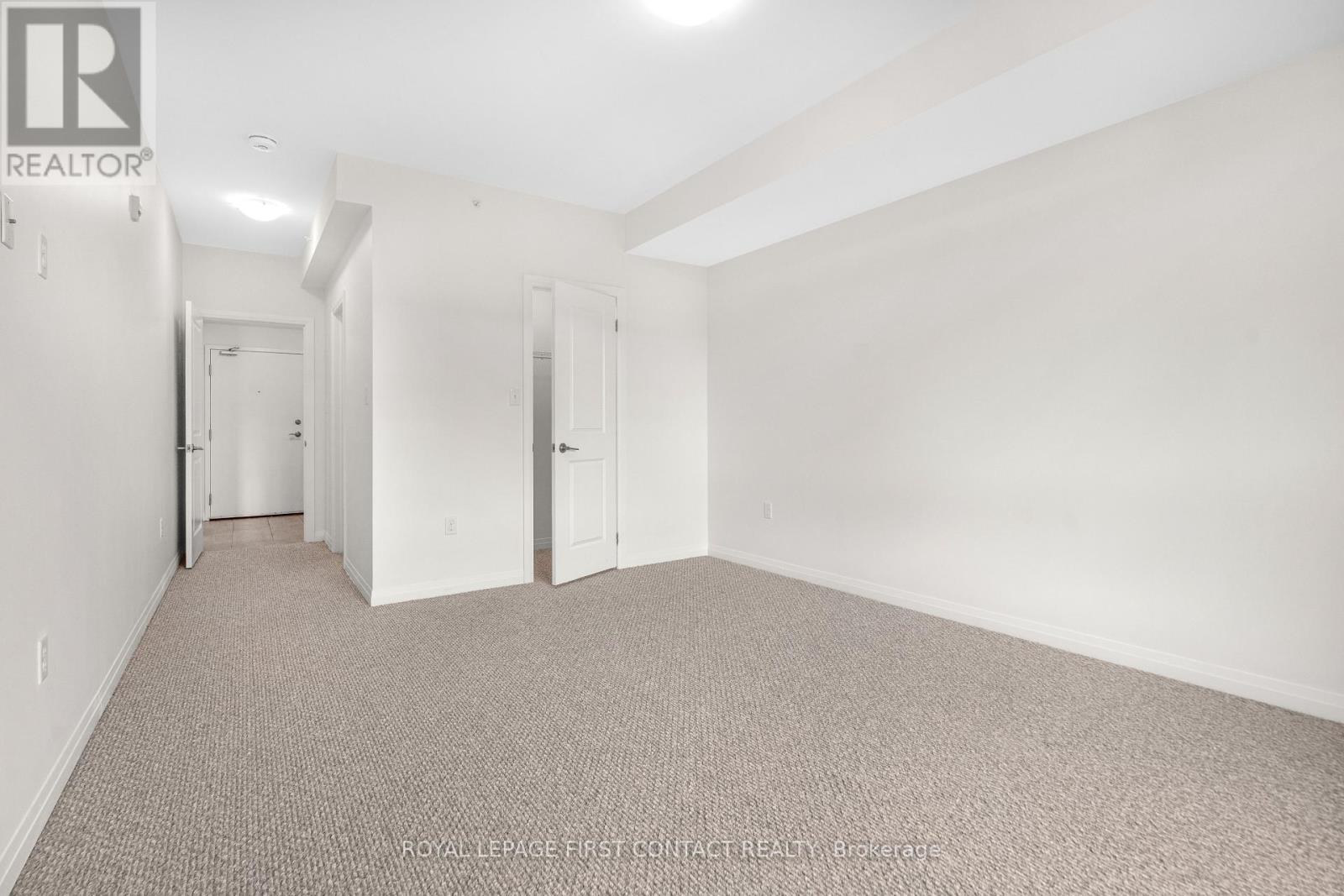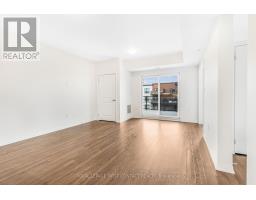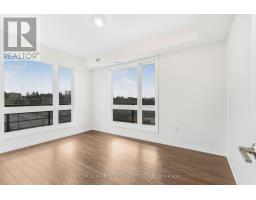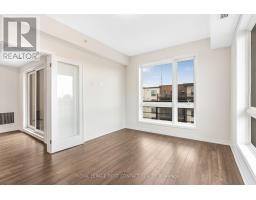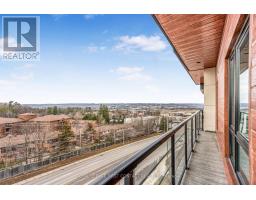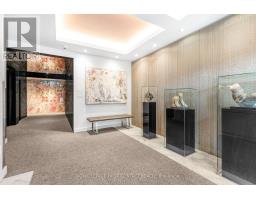601 - 300 Essa Road Barrie, Ontario L9J 0B9
$629,900Maintenance, Insurance, Common Area Maintenance, Water
$575 Monthly
Maintenance, Insurance, Common Area Maintenance, Water
$575 MonthlyRARE OPPORTUNITY ""PENTHOUSE"" TOP LEVEL , this condo suite features 2 BED + DEN with 1244 sq ft of living space! Sought after 6th floor CORNER unit with Large Covered Wrap around Balcony & Awesome City Views! Comes with One Underground with locker. Upgraded builder finishes including: 9"" ceilings, high-end laminate flooring, smooth ceilings w/pot lights, glass shower, kitchen with quartz countertops, under-cabinet lighting & stainless steel appliances. Great south end Barrie location, within walking distance to 14 acre wooded trails & close to all amenities, HWY 400 and Allandale GO station - All residents enjoy exclusive access to 11,000 sq ft rooftop patio with panoramic views of Barrie & Kempenfelt Bay. Shows 10+ (id:50886)
Property Details
| MLS® Number | S10406797 |
| Property Type | Single Family |
| Community Name | 400 West |
| Community Features | Pet Restrictions |
| Features | Balcony |
| Parking Space Total | 1 |
Building
| Bathroom Total | 2 |
| Bedrooms Above Ground | 2 |
| Bedrooms Below Ground | 1 |
| Bedrooms Total | 3 |
| Amenities | Storage - Locker |
| Appliances | Dishwasher, Dryer, Refrigerator, Stove, Washer |
| Cooling Type | Central Air Conditioning |
| Exterior Finish | Stucco, Stone |
| Heating Fuel | Natural Gas |
| Heating Type | Forced Air |
| Size Interior | 1,200 - 1,399 Ft2 |
| Type | Apartment |
Parking
| Underground | |
| No Garage |
Land
| Acreage | No |
| Zoning Description | Res |
Rooms
| Level | Type | Length | Width | Dimensions |
|---|---|---|---|---|
| Main Level | Kitchen | 2.54 m | 4.26 m | 2.54 m x 4.26 m |
| Main Level | Living Room | 5.48 m | 4.26 m | 5.48 m x 4.26 m |
| Main Level | Bedroom | 4.57 m | 3.65 m | 4.57 m x 3.65 m |
| Main Level | Bedroom | 3.42 m | 2.81 m | 3.42 m x 2.81 m |
| Main Level | Den | 3.04 m | 4.11 m | 3.04 m x 4.11 m |
https://www.realtor.ca/real-estate/27615473/601-300-essa-road-barrie-400-west-400-west
Contact Us
Contact us for more information
Matthew Johnston
Broker
299 Lakeshore Drive #100, 100142 &100423
Barrie, Ontario L4N 7Y9
(705) 728-8800
(705) 722-5684
Domenic Gagliardi
Salesperson
(249) 877-7785
299 Lakeshore Drive #100, 100142 &100423
Barrie, Ontario L4N 7Y9
(705) 728-8800
(705) 722-5684


