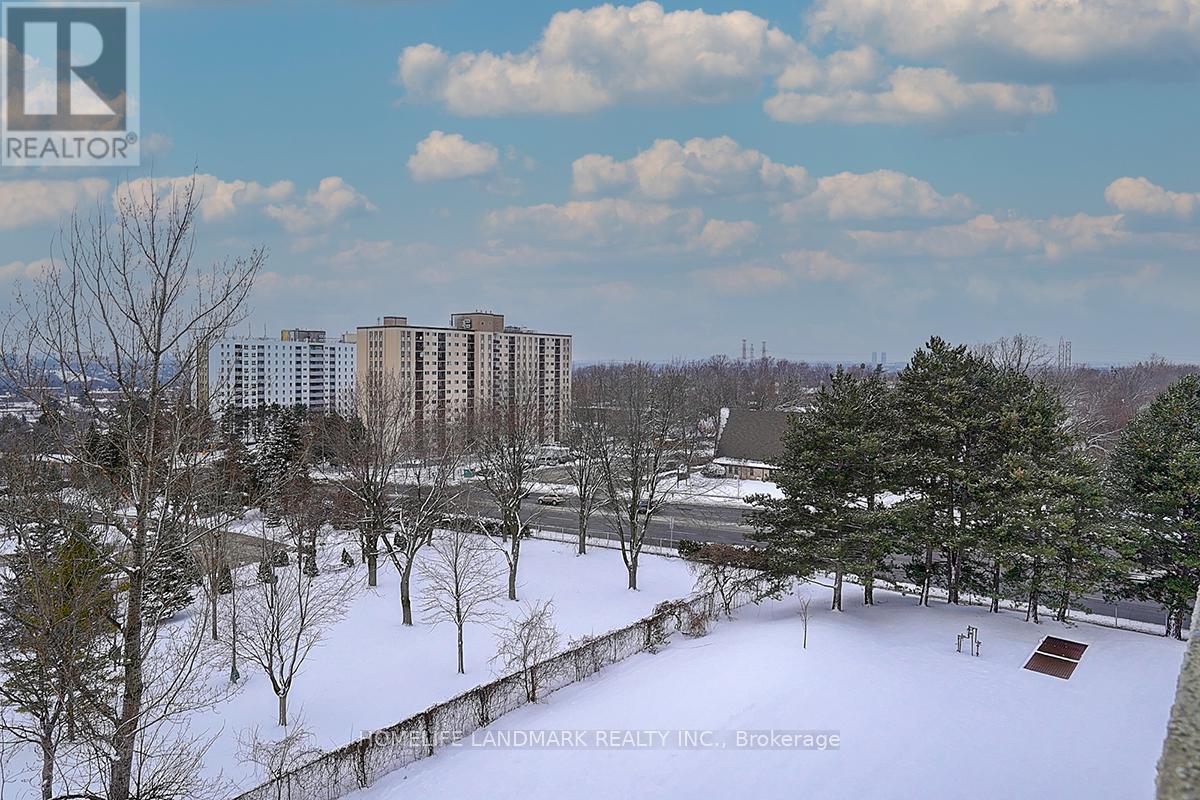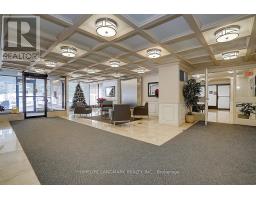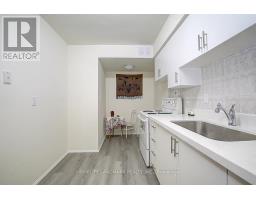601 - 3300 Don Mills Road Toronto, Ontario M2J 4X7
$598,000Maintenance, Heat, Water, Common Area Maintenance, Parking, Cable TV, Electricity, Insurance
$1,161.75 Monthly
Maintenance, Heat, Water, Common Area Maintenance, Parking, Cable TV, Electricity, Insurance
$1,161.75 Monthly*3300 Don Mills Rd # 601 **This famous Tridel built condo apt at Don Valley Village/ Super Convenient Location/ Your kids can walk to Crestview P.S. and Don Valley Middle School and Seneca Newnham Campus / Your Family can walk to Skymark Place Shopping Centre/One bus to Two Subway Station/ Minutes to Hwy 401 and 404/Surrounded by treed park/# 601 provide 3 spacious and bright Bed room / Prim Bdrm Ensuite Bath ( renovated in 2024) with Walk-in closet/Sun-filled with unobstructed beautiful west view/ Separated Dinning and Modern Kitchen ( renovated in 2024)/ Stunning Vinyl flooring(renovated in 2024)/ Fresh painting ( 2024) /Large Laundry / Pets permitted ( restrict)/ Ample Visitor parking/Outdoor Pool/Tennis Court/ More importantly, 3300 Don Mills offers top-notch management quality and caring relationships with nice neighbors/This is a truly warm home for your entire family!! **** EXTRAS **** **Super Move-in condition**The whole unit has done cleaning job/One parking space including in/Maintenance fee including in all utilities fee and cable TV . (id:50886)
Property Details
| MLS® Number | C11907880 |
| Property Type | Single Family |
| Community Name | Don Valley Village |
| AmenitiesNearBy | Schools, Park, Public Transit, Place Of Worship |
| CommunityFeatures | Pet Restrictions |
| Features | Wooded Area, Balcony, Carpet Free |
| ParkingSpaceTotal | 1 |
| PoolType | Outdoor Pool |
| Structure | Tennis Court |
Building
| BathroomTotal | 2 |
| BedroomsAboveGround | 2 |
| BedroomsBelowGround | 1 |
| BedroomsTotal | 3 |
| Amenities | Exercise Centre, Visitor Parking, Party Room, Sauna, Security/concierge |
| Appliances | Garage Door Opener Remote(s), Dryer, Microwave, Refrigerator, Stove, Washer, Window Coverings |
| CoolingType | Window Air Conditioner |
| ExteriorFinish | Concrete |
| FireProtection | Smoke Detectors |
| FlooringType | Parquet, Vinyl |
| HalfBathTotal | 1 |
| HeatingFuel | Natural Gas |
| HeatingType | Radiant Heat |
| SizeInterior | 999.992 - 1198.9898 Sqft |
| Type | Apartment |
Parking
| Underground |
Land
| Acreage | No |
| LandAmenities | Schools, Park, Public Transit, Place Of Worship |
Rooms
| Level | Type | Length | Width | Dimensions |
|---|---|---|---|---|
| Flat | Living Room | 5.2 m | 3.5 m | 5.2 m x 3.5 m |
| Flat | Dining Room | 4.84 m | 3.4 m | 4.84 m x 3.4 m |
| Flat | Kitchen | 4.6 m | 2.26 m | 4.6 m x 2.26 m |
| Flat | Primary Bedroom | 5.05 m | 3.5 m | 5.05 m x 3.5 m |
| Flat | Bedroom 2 | 2.6 m | 3.55 m | 2.6 m x 3.55 m |
| Flat | Den | 2.56 m | 3.38 m | 2.56 m x 3.38 m |
| Flat | Laundry Room | 1.5 m | 2.16 m | 1.5 m x 2.16 m |
Interested?
Contact us for more information
Richard Yuen-Jy Yu
Salesperson
7240 Woodbine Ave Unit 103
Markham, Ontario L3R 1A4



























































