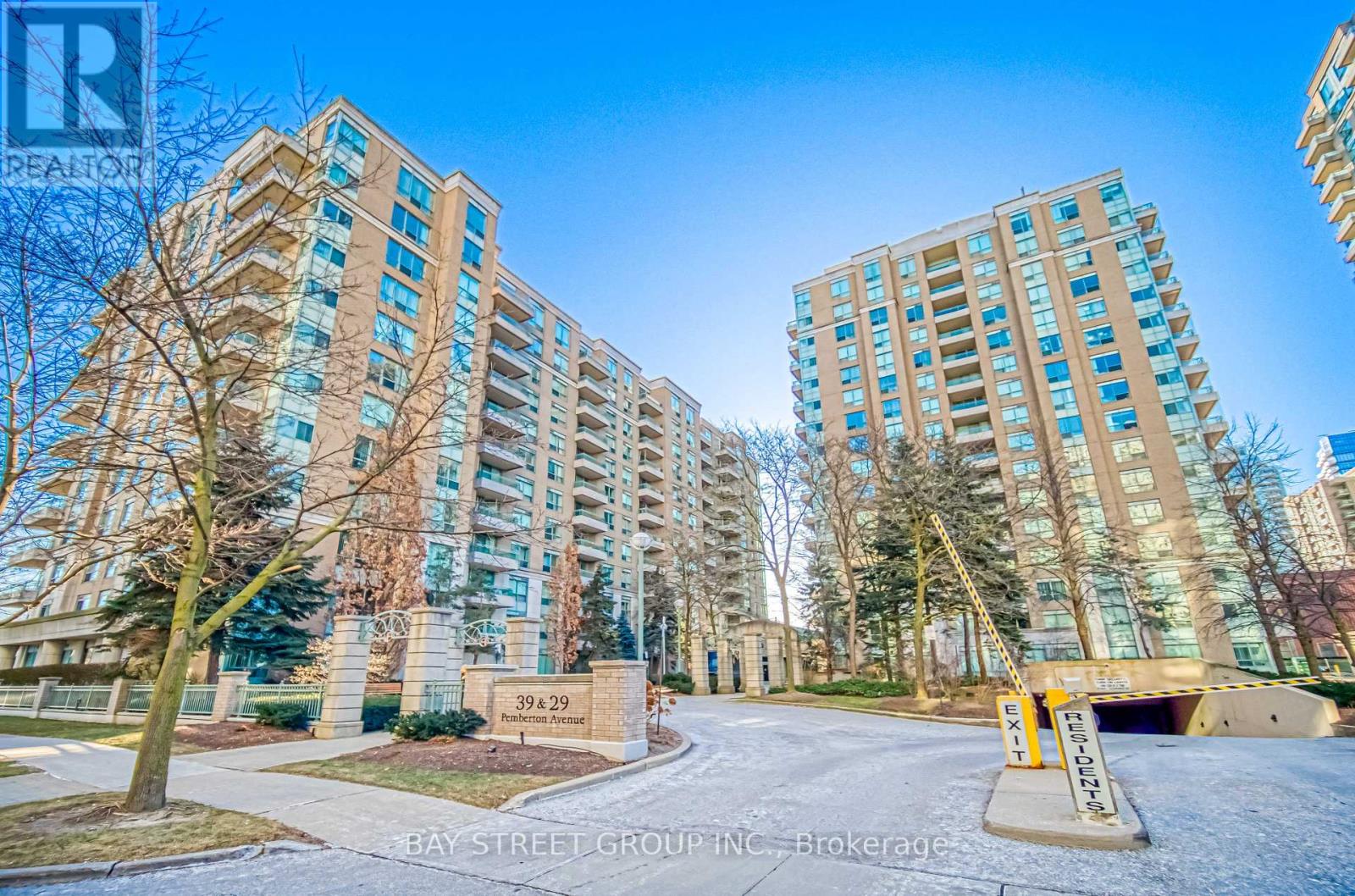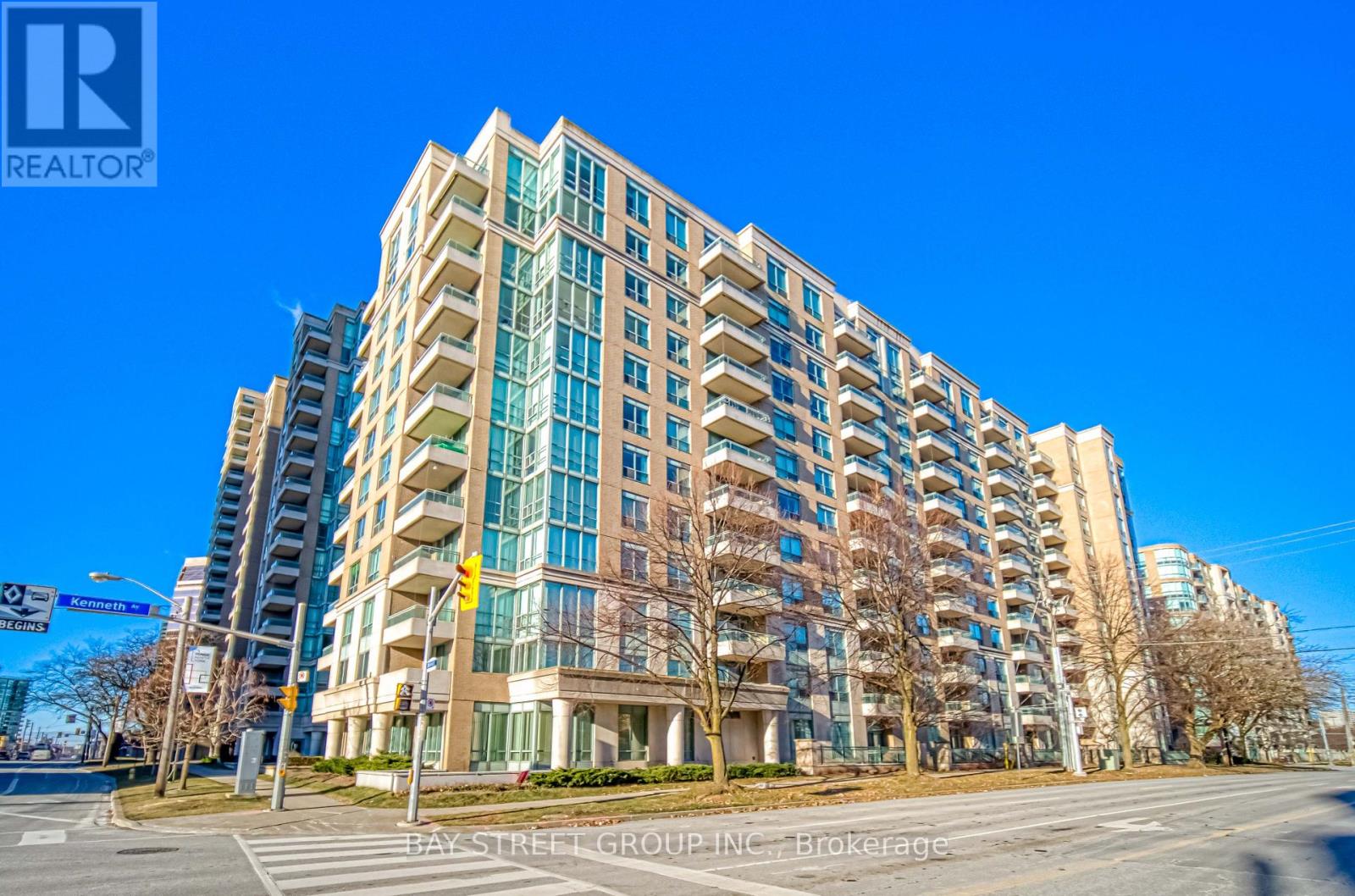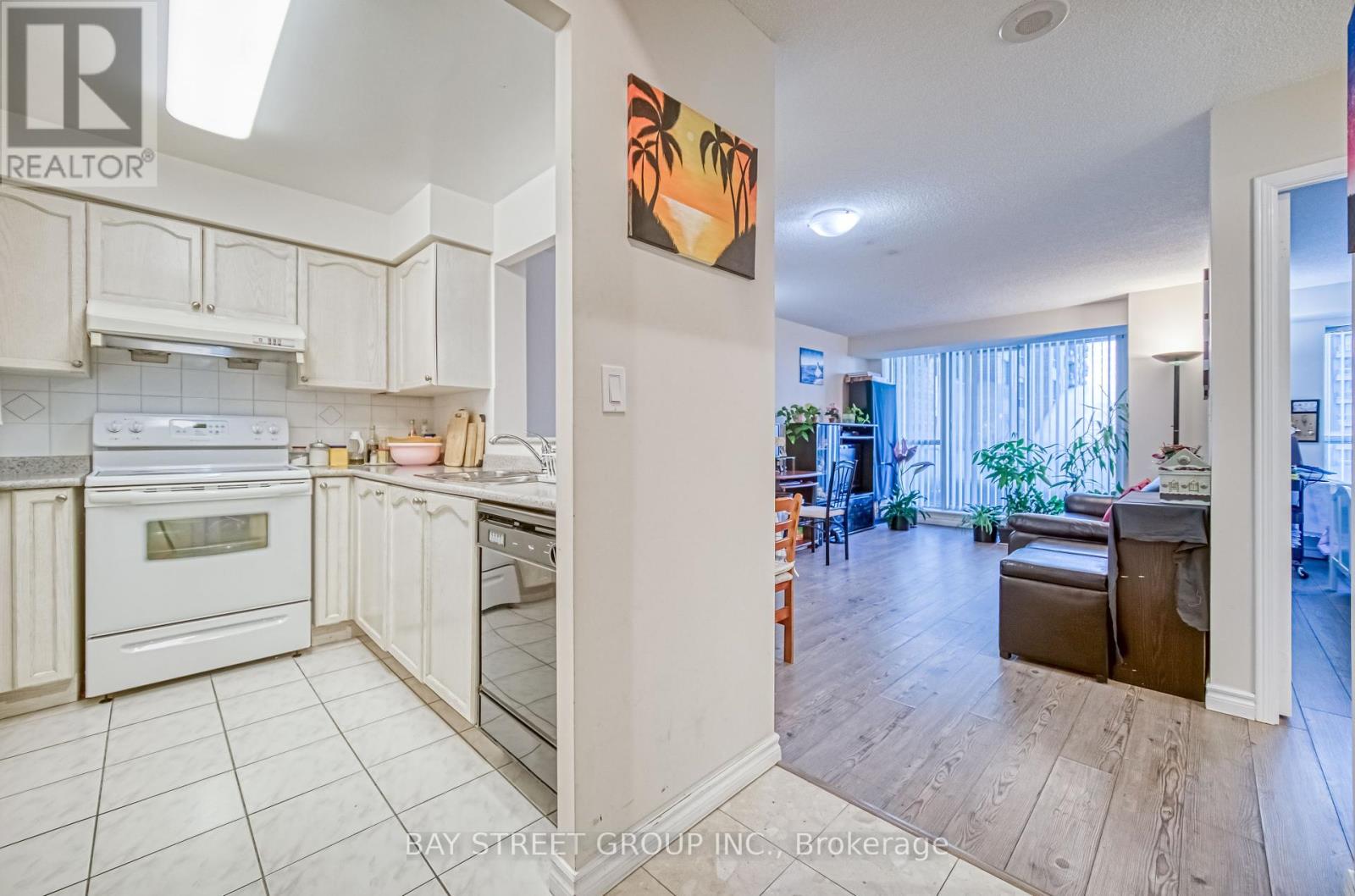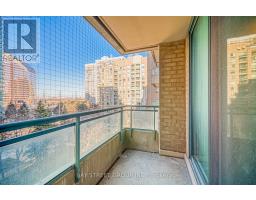601 - 39 Pemberton Avenue Toronto, Ontario M2M 4L6
$699,000Maintenance, Heat, Electricity, Water, Common Area Maintenance, Insurance, Parking
$906.53 Monthly
Maintenance, Heat, Electricity, Water, Common Area Maintenance, Insurance, Parking
$906.53 Monthly***DIRECT ACCESS TO FINCH SUBWAY***ONE PARKING+ONE LOCKER+ALL UTILITIES INCLUDED***PERFECT FOR GROWING AND SENIOR FAMILY.Welcome to your dream condo in the heart of Toronto! Located at the prime intersection of Yonge and Finch, this stunning 2 bedroom, 2 bathroom unit offers a perfect blend of convenience and practicality. Boasting 878 sq. ft. of bright and airy living space, this sun-filled west faces west, ensuring a warm and inviting atmosphere throughout the day. Key Features:- **Great Location**: Direct underground access to the subway for an unmatched commuting experience.- **Top-Notch School District**: Situated in the sought-after Earl Haig Secondary School School district.- **Spacious and Versatile Layout**:-**Enclosed Kitchen**: Featuring a window that offers great ventilation and natural light.- **All-Inclusive Maintenance Fee**: Covering all utilities, parking, and a locker for added convenience.Live steps away from an array of restaurants, shops, TTC, Viva Bus, GO Bus, and all daily amenities. This condo is perfect for those seeking a vibrant urban lifestyle without compromising on space or comfort.Dont miss this incredible opportunity to own a piece of Torontos prime real estate. **** EXTRAS **** All Existing Fixtures And Appliances Will Be Sold As Is. Waiting for your new design for new home. Amenities Including 24 Hours Gatehouse, Exercise Room, Party Room & Visitors Parking. Direct Access To Finch Station, Viva & Go Transit. (id:50886)
Property Details
| MLS® Number | C11916649 |
| Property Type | Single Family |
| Community Name | Newtonbrook East |
| CommunityFeatures | Pets Not Allowed |
| Features | Balcony, Carpet Free |
| ParkingSpaceTotal | 1 |
Building
| BathroomTotal | 2 |
| BedroomsAboveGround | 2 |
| BedroomsTotal | 2 |
| Amenities | Storage - Locker |
| Appliances | Dishwasher, Dryer, Refrigerator, Stove, Washer, Window Coverings |
| CoolingType | Central Air Conditioning |
| ExteriorFinish | Concrete |
| FlooringType | Laminate, Ceramic |
| HeatingFuel | Natural Gas |
| HeatingType | Forced Air |
| SizeInterior | 799.9932 - 898.9921 Sqft |
| Type | Apartment |
Parking
| Underground |
Land
| Acreage | No |
Rooms
| Level | Type | Length | Width | Dimensions |
|---|---|---|---|---|
| Flat | Living Room | 5.89 m | 3.38 m | 5.89 m x 3.38 m |
| Flat | Dining Room | 5.89 m | 3.38 m | 5.89 m x 3.38 m |
| Flat | Kitchen | 2.74 m | 2.43 m | 2.74 m x 2.43 m |
| Flat | Primary Bedroom | 4.7 m | 3.21 m | 4.7 m x 3.21 m |
| Flat | Bedroom 2 | 3.83 m | 2.64 m | 3.83 m x 2.64 m |
Interested?
Contact us for more information
Roy Wang
Broker
8300 Woodbine Ave Ste 500
Markham, Ontario L3R 9Y7

































































