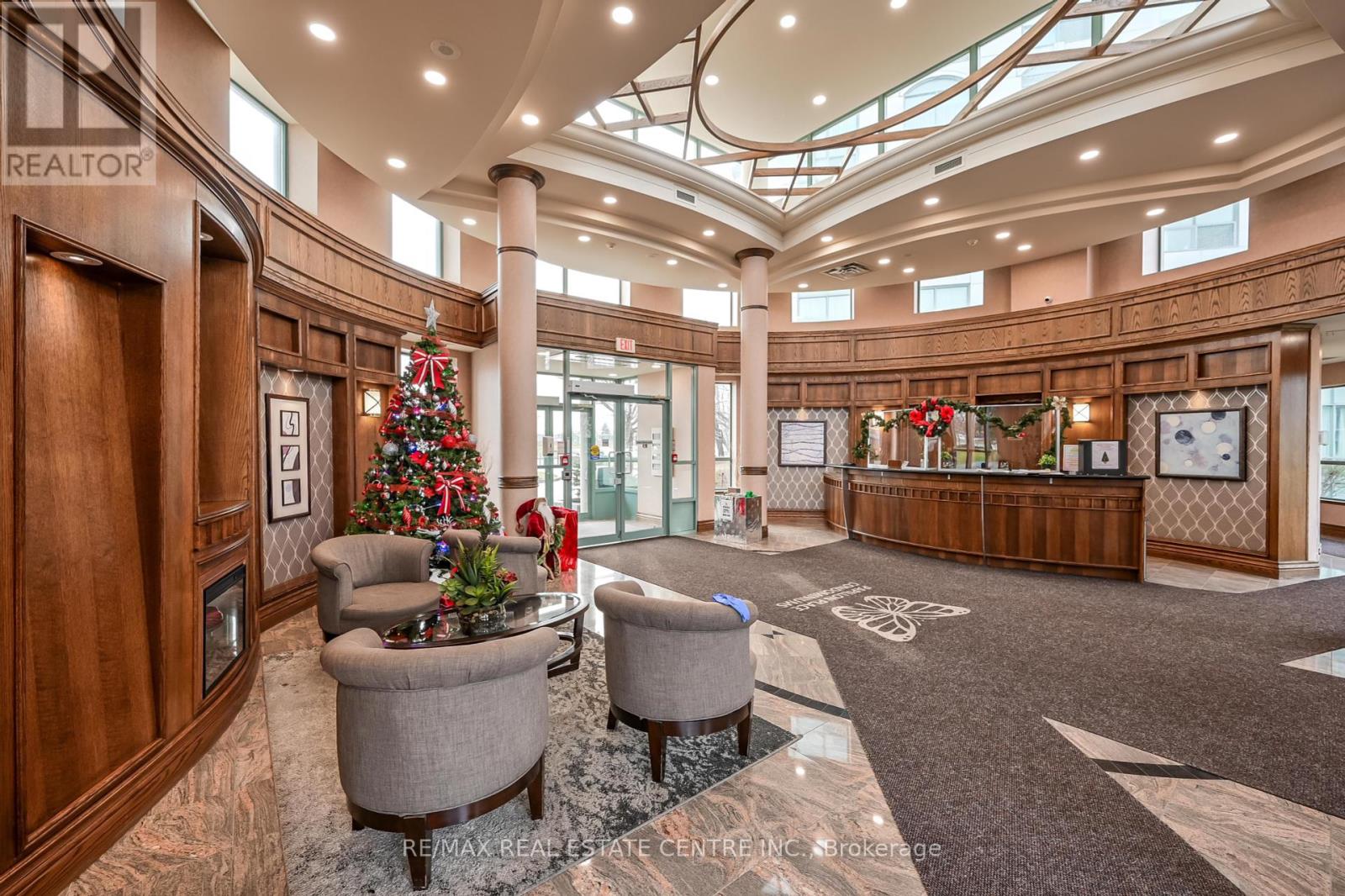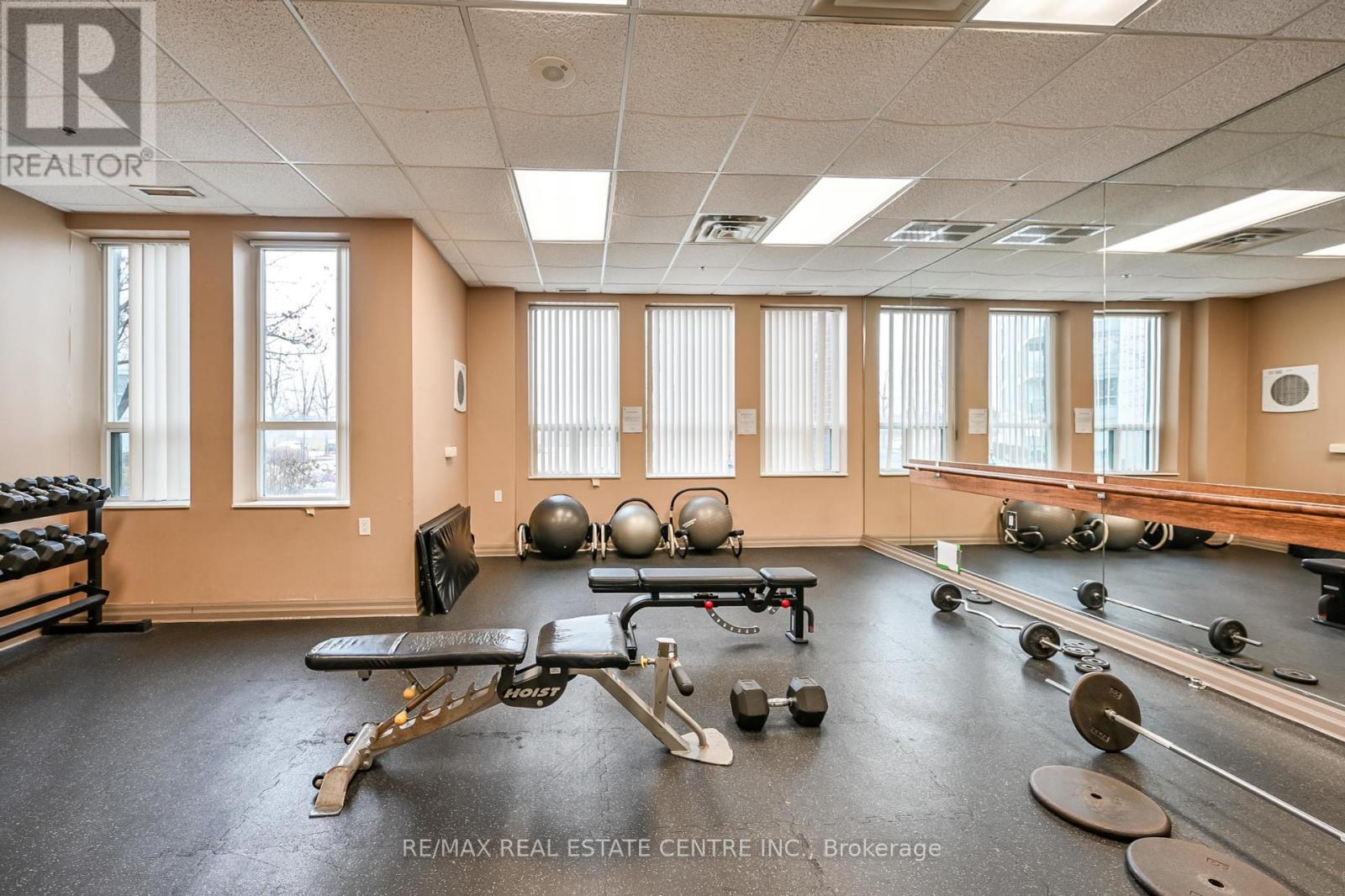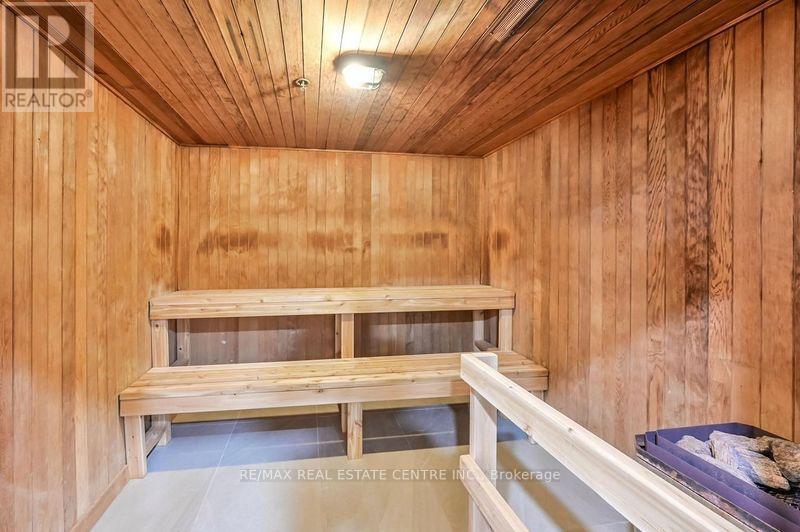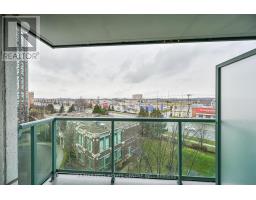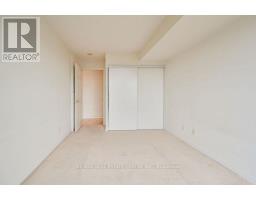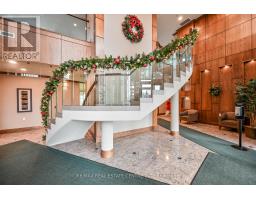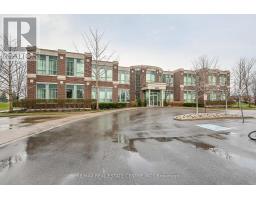601 - 4850 Glen Erin Drive Mississauga, Ontario L5M 7S1
1 Bedroom
1 Bathroom
599.9954 - 698.9943 sqft
Indoor Pool
Central Air Conditioning
Forced Air
$2,550 Monthly
Bright and roomy 1 bedrm condo, with great views, kitchen w/granite counters. Stacked washer/dryer. Parking & Locker Included. 24 Hrs Concierge, Rec. centre w/indoor pool, sauna, exercise room, hot tub, P\\party R\\room. Walk to Erin Mills Town Centre, restaurants, schools. Easy Access To Credit Valley Hospital, Hwy 403. (id:50886)
Property Details
| MLS® Number | W10426073 |
| Property Type | Single Family |
| Community Name | Central Erin Mills |
| AmenitiesNearBy | Hospital, Park, Public Transit, Schools |
| CommunityFeatures | Pets Not Allowed, Community Centre |
| Features | Balcony |
| ParkingSpaceTotal | 1 |
| PoolType | Indoor Pool |
Building
| BathroomTotal | 1 |
| BedroomsAboveGround | 1 |
| BedroomsTotal | 1 |
| Amenities | Security/concierge, Exercise Centre, Party Room, Visitor Parking, Storage - Locker |
| Appliances | Dryer, Refrigerator, Stove, Washer |
| CoolingType | Central Air Conditioning |
| ExteriorFinish | Brick, Concrete |
| FlooringType | Laminate, Carpeted |
| HeatingFuel | Natural Gas |
| HeatingType | Forced Air |
| SizeInterior | 599.9954 - 698.9943 Sqft |
| Type | Apartment |
Parking
| Underground |
Land
| Acreage | No |
| LandAmenities | Hospital, Park, Public Transit, Schools |
Rooms
| Level | Type | Length | Width | Dimensions |
|---|---|---|---|---|
| Main Level | Living Room | 4.64 m | 3.09 m | 4.64 m x 3.09 m |
| Main Level | Dining Room | 4.64 m | 3.09 m | 4.64 m x 3.09 m |
| Main Level | Kitchen | 2.94 m | 2.27 m | 2.94 m x 2.27 m |
| Main Level | Primary Bedroom | 3.45 m | 2.91 m | 3.45 m x 2.91 m |
| Main Level | Bathroom | 2 m | 2 m | 2 m x 2 m |
Interested?
Contact us for more information
Reisha Dass
Broker
RE/MAX Real Estate Centre Inc.
720 Guelph Line #a
Burlington, Ontario L7R 4E2
720 Guelph Line #a
Burlington, Ontario L7R 4E2




























