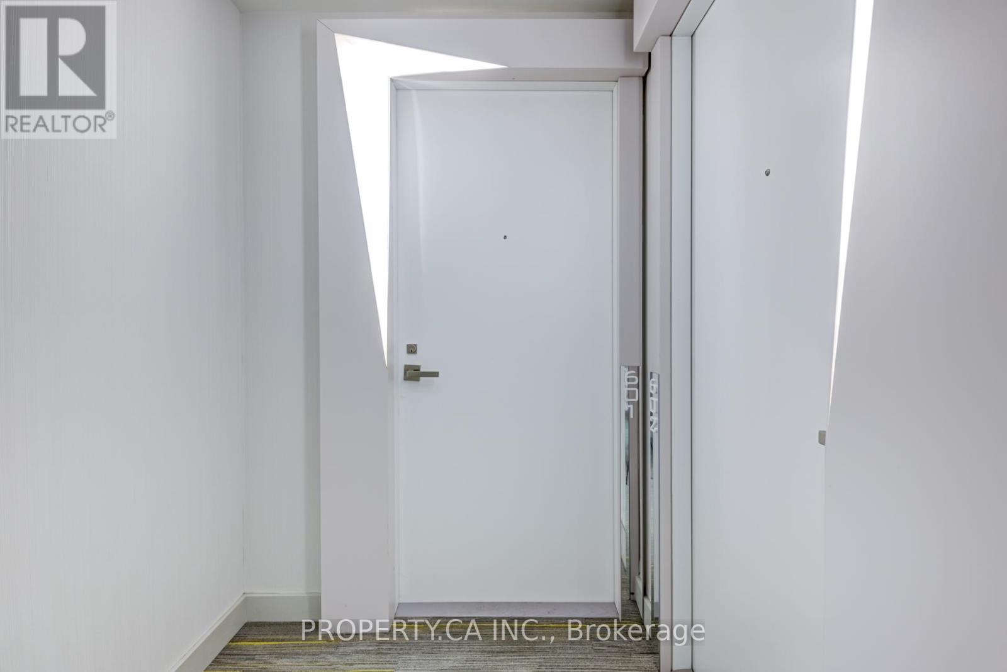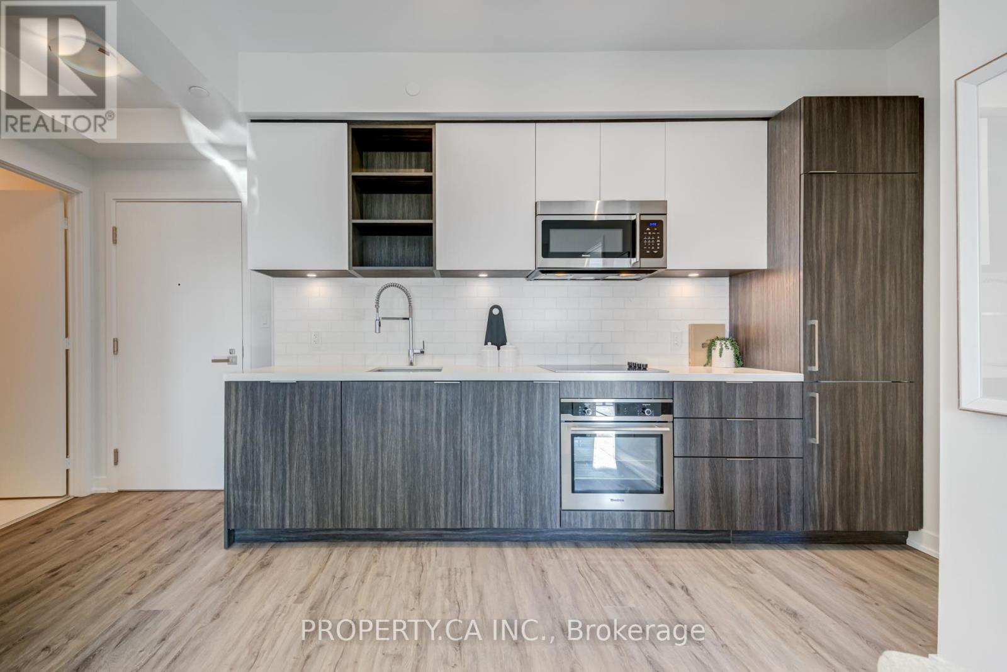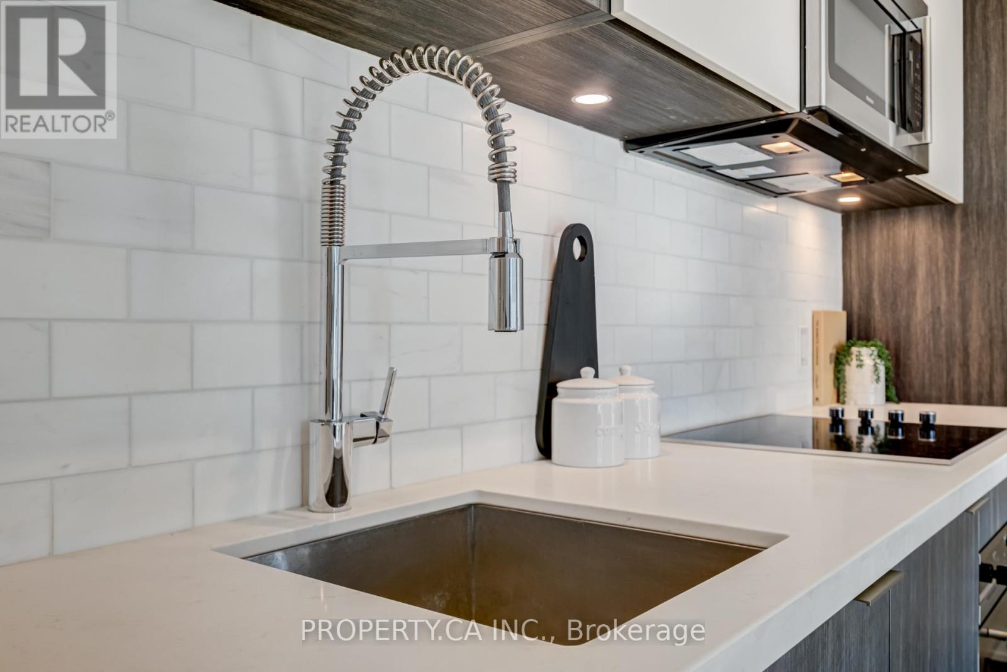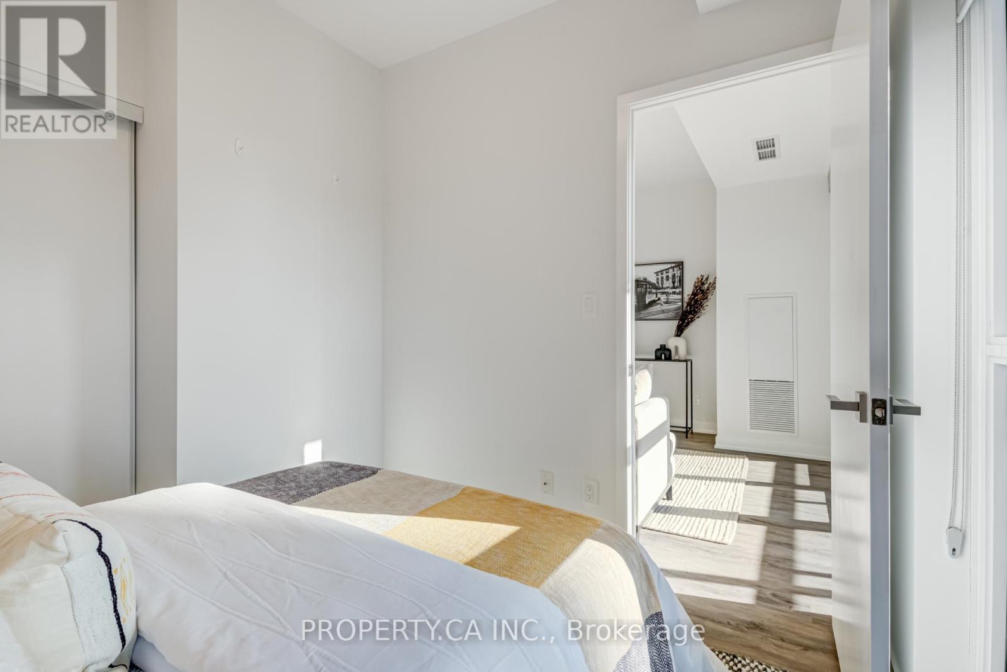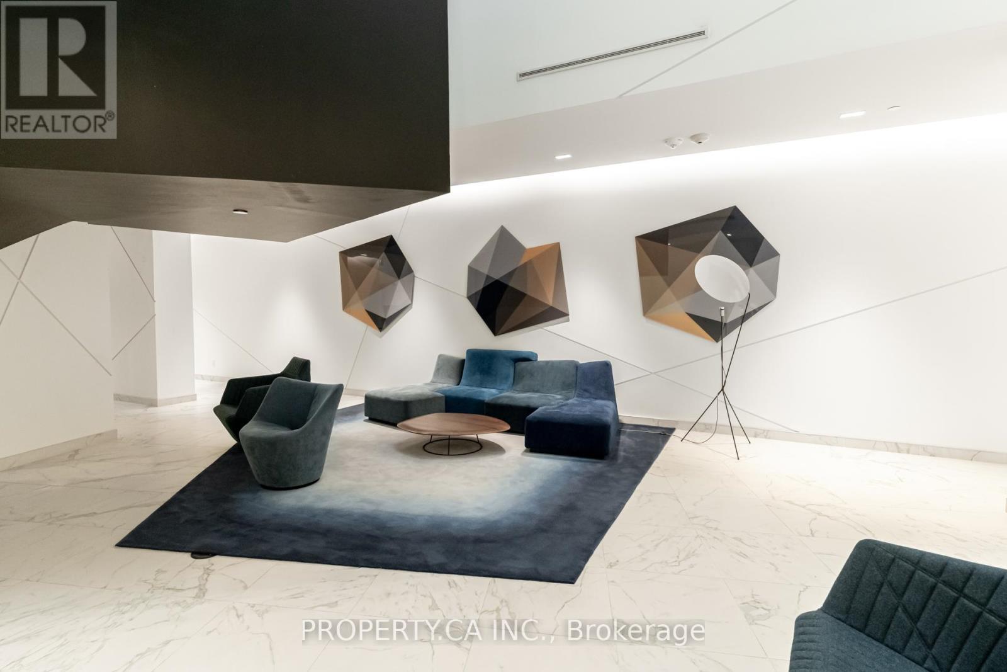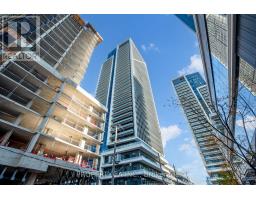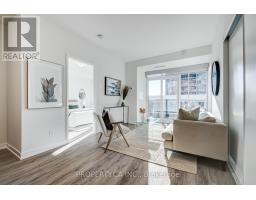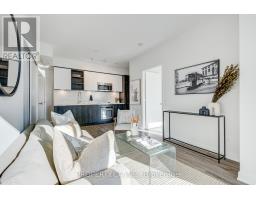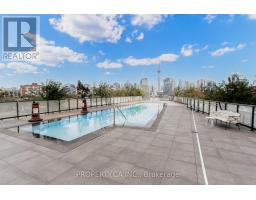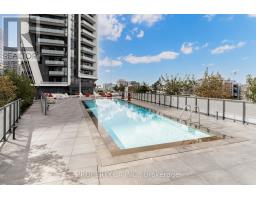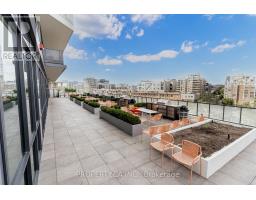601 - 50 Ordnance Street Toronto, Ontario M6K 1A2
$689,800Maintenance, Common Area Maintenance, Insurance, Parking
$639.58 Monthly
Maintenance, Common Area Maintenance, Insurance, Parking
$639.58 MonthlyLive Where Style Meets Energy Your Dream Condo Awaits! Welcome to the ultimate city pad where style, energy, and luxury collide. This sleek South-facing unit isn't just a place to live; it's a lifestyle. Nestled between Liberty Village and King West, you're steps from the city's hottest restaurants, bars, and boutiques, plus a stunning 4-acre park that brings a rare dose of green space to your urban playground. Step inside and feel the difference: soaring 9-ft ceilings, sleek open-concept living, and floor-to-ceiling windows that flood the space with natural light. High-end builder upgrades? Of course. Space to entertain or unwind? Absolutely. And when its time to elevate your lifestyle, the buildings outdoor pool, cutting-edge fitness center, and stylish lounge are all at your fingertips. Need a break from the buzz? Take a 5-minute stroll to the lakefront and let the water recharge you. Coffee shops, nightlife, boutique fitness studios, and top-rated restaurants? Just outside your door. This isn't just a condo it's the perfect backdrop for your best life. Don't miss out. Book your private viewing now. (id:50886)
Property Details
| MLS® Number | C12052923 |
| Property Type | Single Family |
| Community Name | Niagara |
| Amenities Near By | Hospital, Park, Public Transit |
| Community Features | Pet Restrictions |
| Features | Flat Site, Balcony, Dry, Level, Carpet Free |
| Parking Space Total | 1 |
| View Type | City View |
Building
| Bathroom Total | 2 |
| Bedrooms Above Ground | 2 |
| Bedrooms Total | 2 |
| Age | 0 To 5 Years |
| Amenities | Security/concierge, Exercise Centre, Party Room, Visitor Parking |
| Appliances | Blinds, Cooktop, Dishwasher, Oven, Refrigerator |
| Cooling Type | Central Air Conditioning |
| Exterior Finish | Concrete, Brick |
| Fire Protection | Smoke Detectors |
| Flooring Type | Hardwood |
| Foundation Type | Poured Concrete |
| Heating Fuel | Natural Gas |
| Heating Type | Forced Air |
| Size Interior | 700 - 799 Ft2 |
| Type | Apartment |
Parking
| Underground | |
| Garage |
Land
| Acreage | No |
| Land Amenities | Hospital, Park, Public Transit |
Rooms
| Level | Type | Length | Width | Dimensions |
|---|---|---|---|---|
| Main Level | Living Room | 5.94 m | 3.12 m | 5.94 m x 3.12 m |
| Main Level | Dining Room | 5.94 m | 3.12 m | 5.94 m x 3.12 m |
| Main Level | Kitchen | 5.94 m | 3.12 m | 5.94 m x 3.12 m |
| Main Level | Primary Bedroom | 3.61 m | 3.07 m | 3.61 m x 3.07 m |
| Main Level | Bedroom 2 | 2.79 m | 2.79 m | 2.79 m x 2.79 m |
https://www.realtor.ca/real-estate/28100057/601-50-ordnance-street-toronto-niagara-niagara
Contact Us
Contact us for more information
John Cobley
Salesperson
36 Distillery Lane Unit 500
Toronto, Ontario M5A 3C4
(416) 583-1660
(416) 352-1740
www.property.ca/






