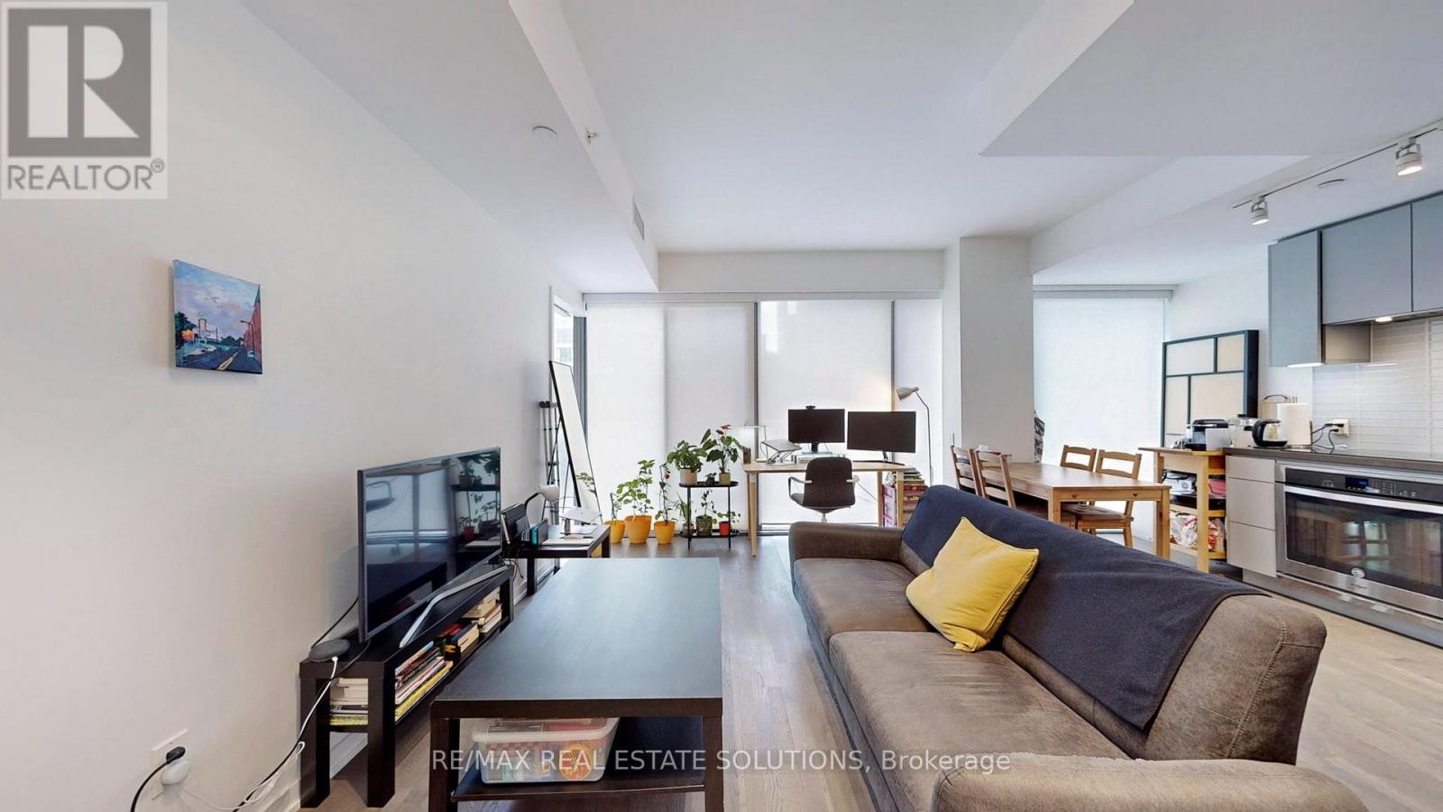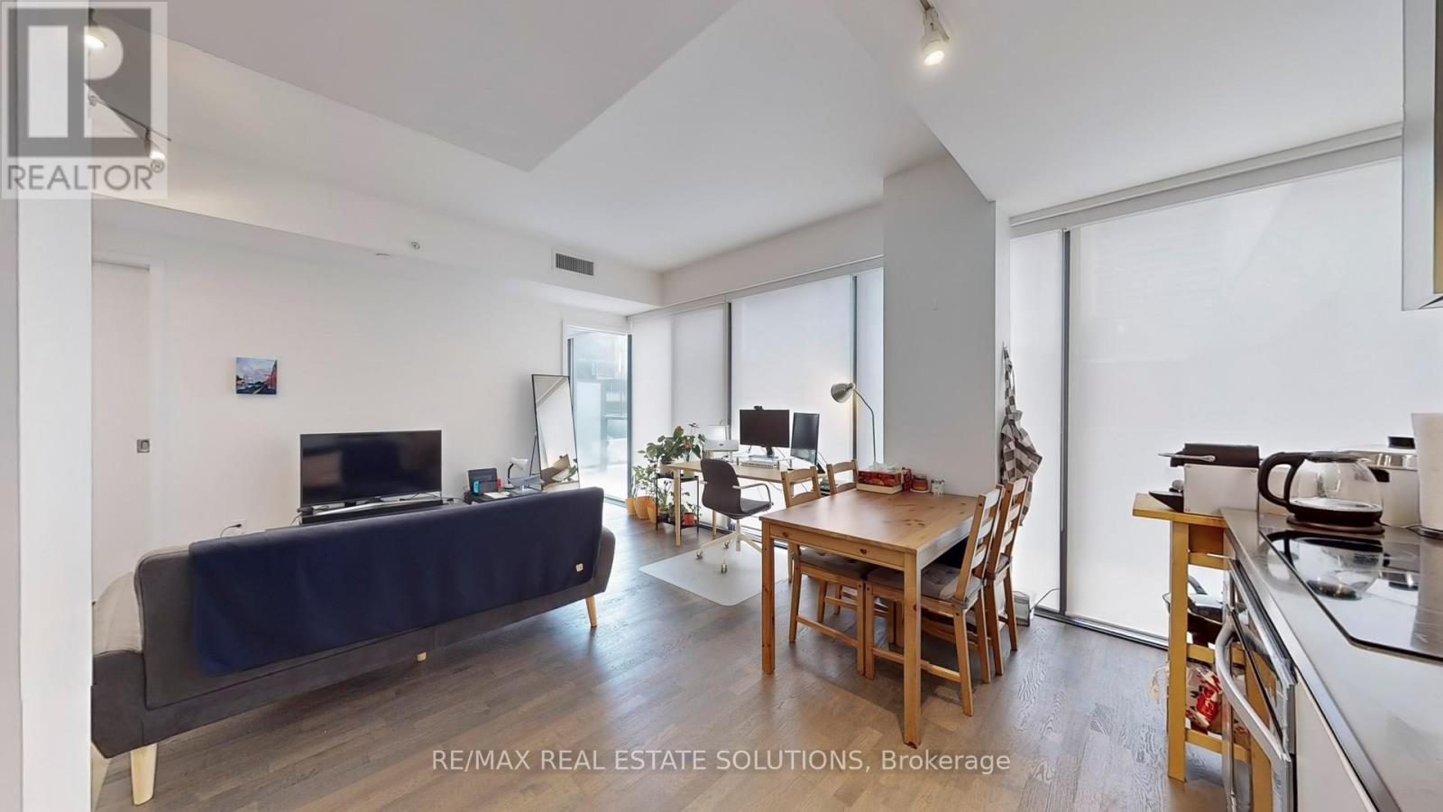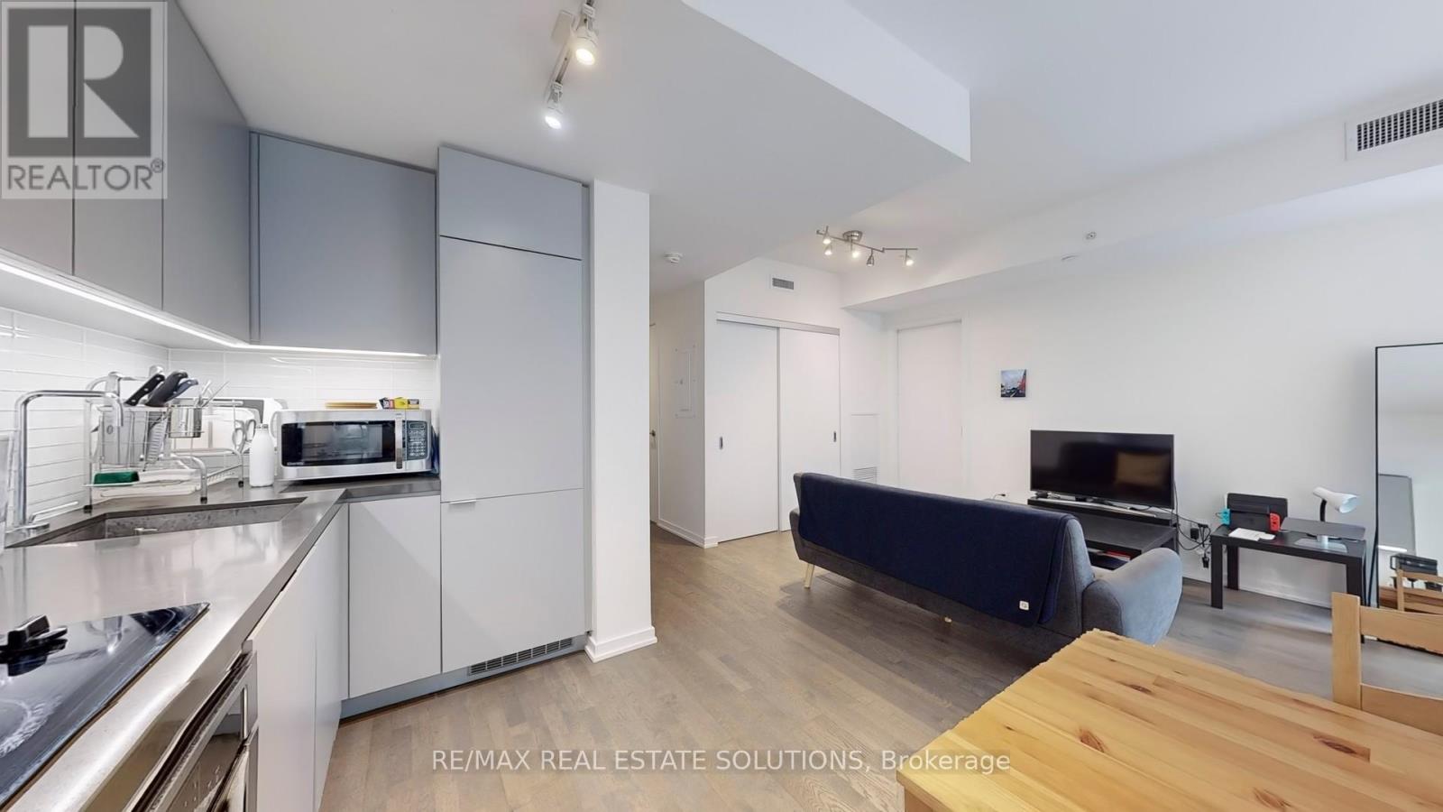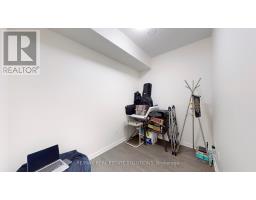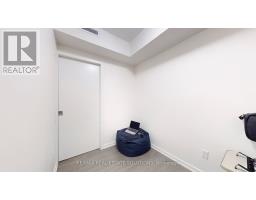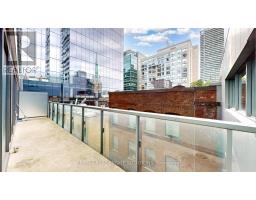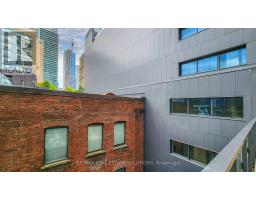601 - 60 Colborne Street Toronto, Ontario M5E 0B7
$599,900Maintenance, Common Area Maintenance, Heat, Insurance, Parking
$743.83 Monthly
Maintenance, Common Area Maintenance, Heat, Insurance, Parking
$743.83 MonthlyExperience the pinnacle of urban living at 60 Colborne St, nestled in the vibrant St. Lawrence Market district. This remarkable 1-bedroom plus den suite (the den can be enclosed as a second bedroom with its own door) offers an ideal blend of style and convenience, boasting a perfect walkability score. The open-concept design features built-in cabinetry, a sleek designer kitchen, and stainless steel appliances, catering to modern lifestyles. Enjoy the luxury of an extra-large balcony that spans the entire unit, perfect for relaxation or entertaining, along with the convenience of included parking. The suite is equipped with a built-in fridge/freezer, built-in dishwasher, cooktop, oven, and washer/dryer. Residents can indulge in top-tier amenities, including a 24-hour concierge, outdoor pool, exercise room, and lounge. The location is unbeatable, with easy access to the St. Lawrence Market, Financial District, universities, shops, entertainment, and transit. Google Canada's head office is just next door, and King Subway station is steps away! Whether you're looking to move in or invest, this property is a prime opportunity in one of Toronto's most sought-after neighborhoods. Don't miss your chance to own this gem! **** EXTRAS **** b/i fridge & freezer, b/i cooktop & oven, dishwasher, washer/ dryer, all electrical light fixtures & window coverings, Amenities: concierge, outdoor pool, exercise room and lounge. (id:50886)
Property Details
| MLS® Number | C10366248 |
| Property Type | Single Family |
| Community Name | Church-Yonge Corridor |
| CommunityFeatures | Pet Restrictions |
| Features | Balcony |
| ParkingSpaceTotal | 1 |
| PoolType | Outdoor Pool |
Building
| BathroomTotal | 1 |
| BedroomsAboveGround | 1 |
| BedroomsBelowGround | 1 |
| BedroomsTotal | 2 |
| Amenities | Security/concierge, Exercise Centre |
| Appliances | Cooktop, Dishwasher, Dryer, Freezer, Oven, Refrigerator, Washer, Window Coverings |
| CoolingType | Central Air Conditioning |
| ExteriorFinish | Concrete |
| FlooringType | Laminate |
| HeatingFuel | Natural Gas |
| HeatingType | Forced Air |
| SizeInterior | 599.9954 - 698.9943 Sqft |
| Type | Apartment |
Parking
| Underground |
Land
| Acreage | No |
| ZoningDescription | Residential |
Rooms
| Level | Type | Length | Width | Dimensions |
|---|---|---|---|---|
| Ground Level | Living Room | 3.8 m | 3.45 m | 3.8 m x 3.45 m |
| Ground Level | Dining Room | 3.8 m | 3.45 m | 3.8 m x 3.45 m |
| Ground Level | Kitchen | 3.67 m | 3 m | 3.67 m x 3 m |
| Ground Level | Primary Bedroom | 3.24 m | 3.08 m | 3.24 m x 3.08 m |
| Ground Level | Den | 2.99 m | 2.66 m | 2.99 m x 2.66 m |
Interested?
Contact us for more information
Tim Yew
Broker of Record
45 Harbour St Unit A
Toronto, Ontario M5J 2G4




