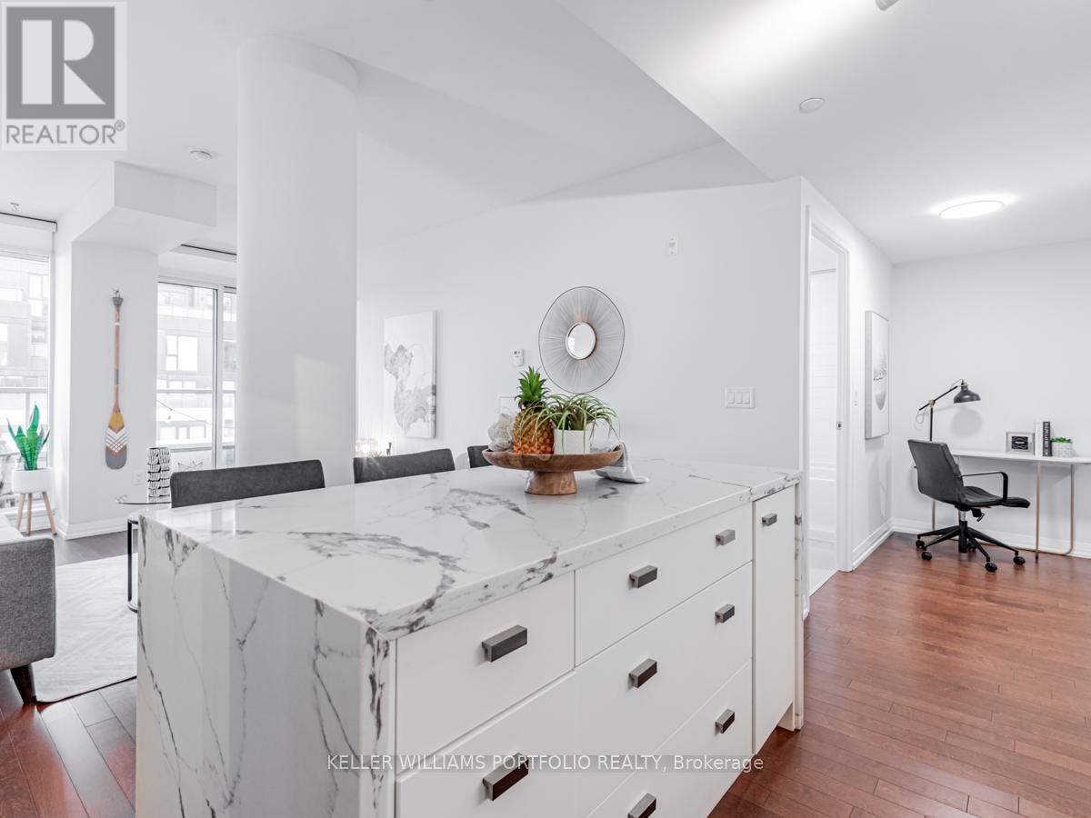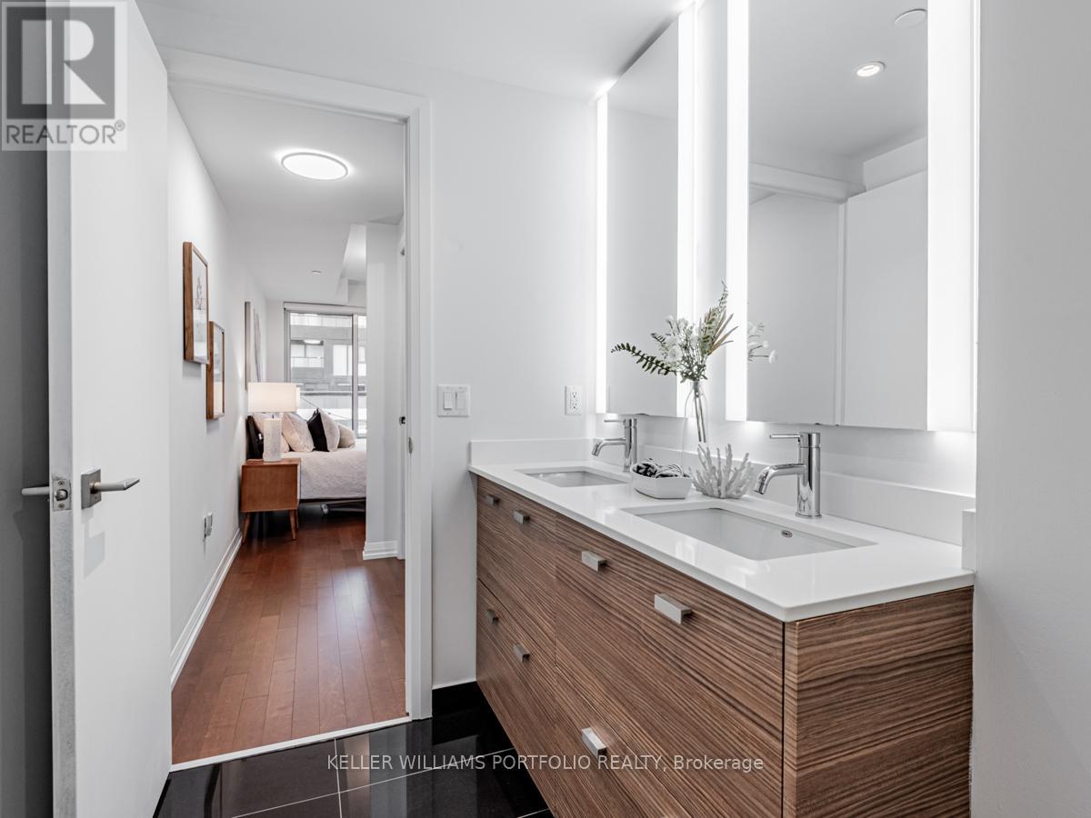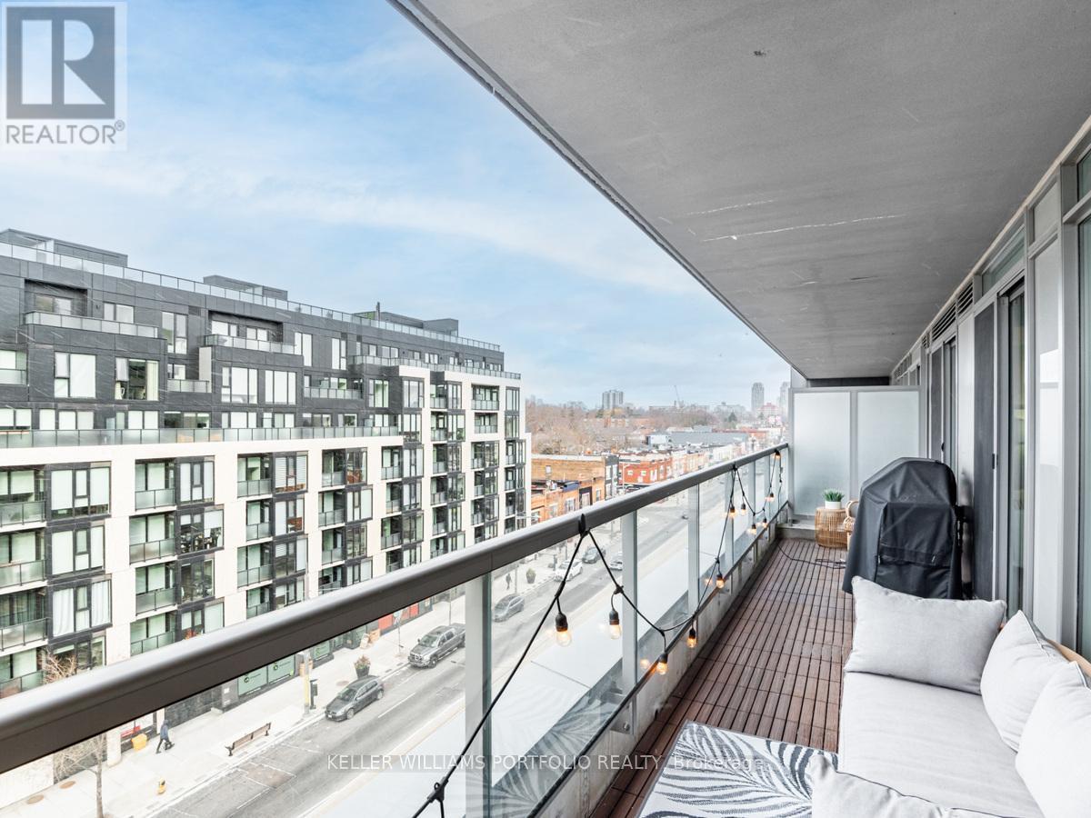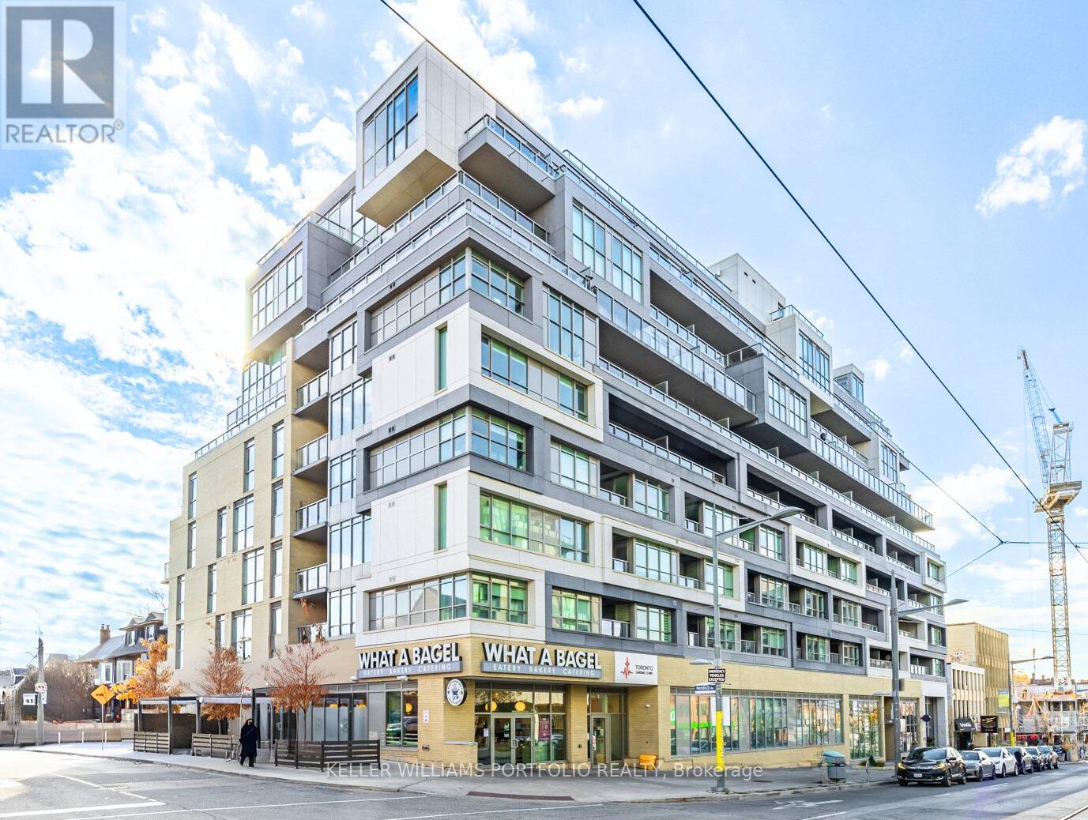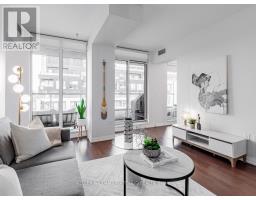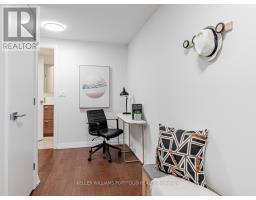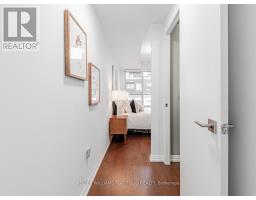601 - 835 St. Clair Avenue W Toronto, Ontario M6C 1C2
$798,800Maintenance, Insurance, Common Area Maintenance
$890.18 Monthly
Maintenance, Insurance, Common Area Maintenance
$890.18 MonthlyWonderful Wychwood! ""The Nest"" Boutique building in the heart of St. Clair W. offers the perfect blend of community and convenience. Beautiful 928 sq. ft 2 bed|2 bath condo with $$$s of upgrades! Your heart will skip a beat for the new kitchen (2023) High-end finishes include: ceiling-height cabinetry, soft-close doors, gas cooktop, integrated appliances, pantry, and gorgeous custom quartz waterfall island (2020). Floor to ceiling windows|doors flood the suite with natural light - no interior closet like' bedrooms here! Three walkouts open on to the massive 175 s. ft terrace. Complete with a gas line, fire up your grill, entertain, or simply relax outdoors. The 2 bathrooms are luxurious and spacious - your choice, take a nice bath or enjoy a stand-alone shower. Tons of additional storage incl. front closet, coveted walk-in closet, and owned locker. Superb energy efficient building with impressive amenities: full gym, visitor parking, bike storage, pet spa for your furry friends, guest suites, 2 party rooms, gorgeous rooftop terrace with BBQs and stunning skyline views. 24/7 security, plus daily cleaning of common areas ensures your peace of mind. Geo-thermal heating and cooling system keeps costs low. Affordable maintenance fees: Internet, and gas for your cooktop and BBQ are included! Only hydro and water are extra. Fabulous location. Fun and vibrant: steps to delicious bakeries, cafes, and amazing restaurants. Visit the lively Wychwood Barns weekend Farmers Market - a true community hub. 7 Neighbourhood parks offer sports and recreation facilities for everyone! Convenience is key: St. Clair streetcar stops right outside the door - connecting you to the subway in minutes. Street-permit parking available close by for a minimal cost; spots also can be available through residents portal. This is your chance for an exceptional 2 bed condo in one of Toronto's most dynamic neighbourhoods! Don't miss it! **** EXTRAS **** New kitchen (2023), new engineered hardwood (2023)! Wifi (incl.), 30+ ft balcony w/gas hook-up, 3 w/outs, Awesome amenities: full gym, guest suite, pet spa, 2 party rms, rftop patio, 24/7 security, 2 pets allowed. Streetcar at your door. (id:50886)
Open House
This property has open houses!
1:00 pm
Ends at:3:00 pm
1:00 pm
Ends at:3:00 pm
Property Details
| MLS® Number | C11922300 |
| Property Type | Single Family |
| Community Name | Wychwood |
| AmenitiesNearBy | Park, Public Transit, Schools |
| CommunityFeatures | Pet Restrictions, Community Centre |
| Features | Ravine, Balcony, Carpet Free, Guest Suite |
Building
| BathroomTotal | 2 |
| BedroomsAboveGround | 2 |
| BedroomsTotal | 2 |
| Amenities | Separate Heating Controls, Separate Electricity Meters, Storage - Locker |
| Appliances | Oven - Built-in, Water Meter, Cooktop, Freezer, Oven, Refrigerator, Window Coverings |
| CoolingType | Central Air Conditioning |
| ExteriorFinish | Concrete |
| FlooringType | Hardwood |
| HeatingFuel | Natural Gas |
| HeatingType | Heat Pump |
| SizeInterior | 899.9921 - 998.9921 Sqft |
| Type | Apartment |
Parking
| Underground |
Land
| Acreage | No |
| LandAmenities | Park, Public Transit, Schools |
Rooms
| Level | Type | Length | Width | Dimensions |
|---|---|---|---|---|
| Flat | Kitchen | 3.35 m | 3.68 m | 3.35 m x 3.68 m |
| Flat | Living Room | 4.14 m | 3.68 m | 4.14 m x 3.68 m |
| Flat | Dining Room | 4.14 m | 3.68 m | 4.14 m x 3.68 m |
| Flat | Primary Bedroom | 3.96 m | 2.77 m | 3.96 m x 2.77 m |
| Flat | Bedroom 2 | 3.07 m | 2.59 m | 3.07 m x 2.59 m |
https://www.realtor.ca/real-estate/27799525/601-835-st-clair-avenue-w-toronto-wychwood-wychwood
Interested?
Contact us for more information
Fern Goldhar
Salesperson
3284 Yonge Street #100
Toronto, Ontario M4N 3M7





