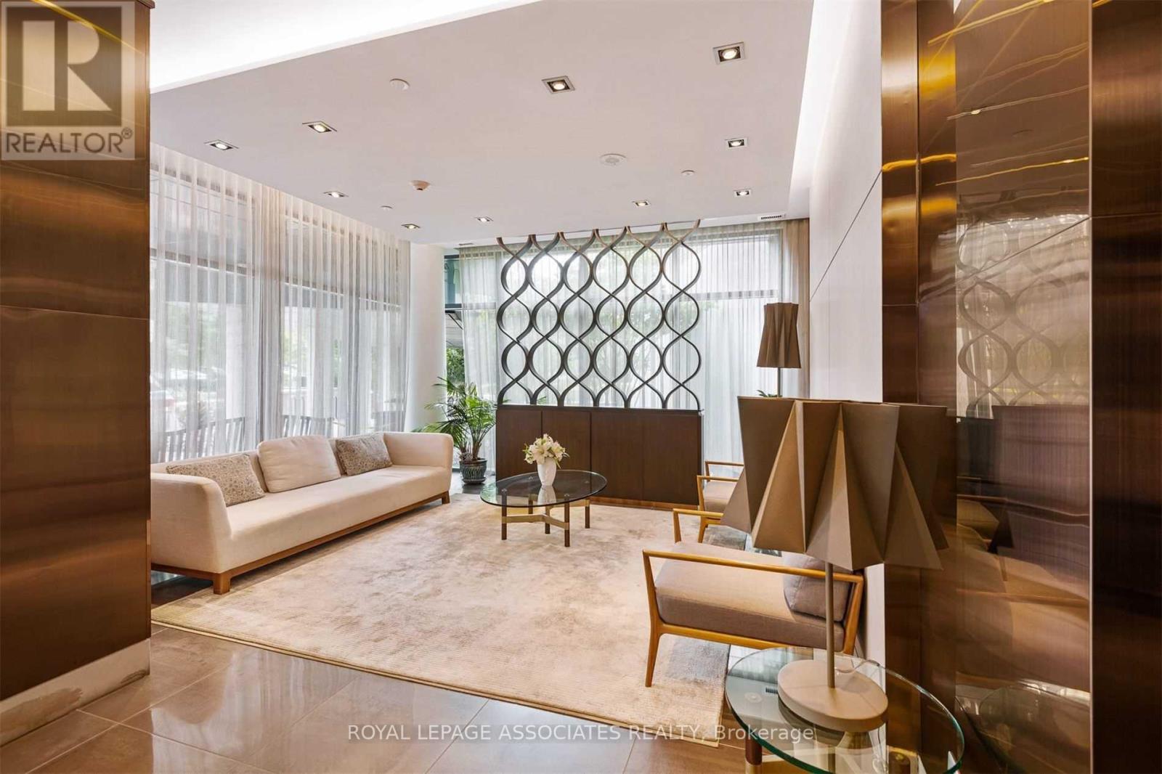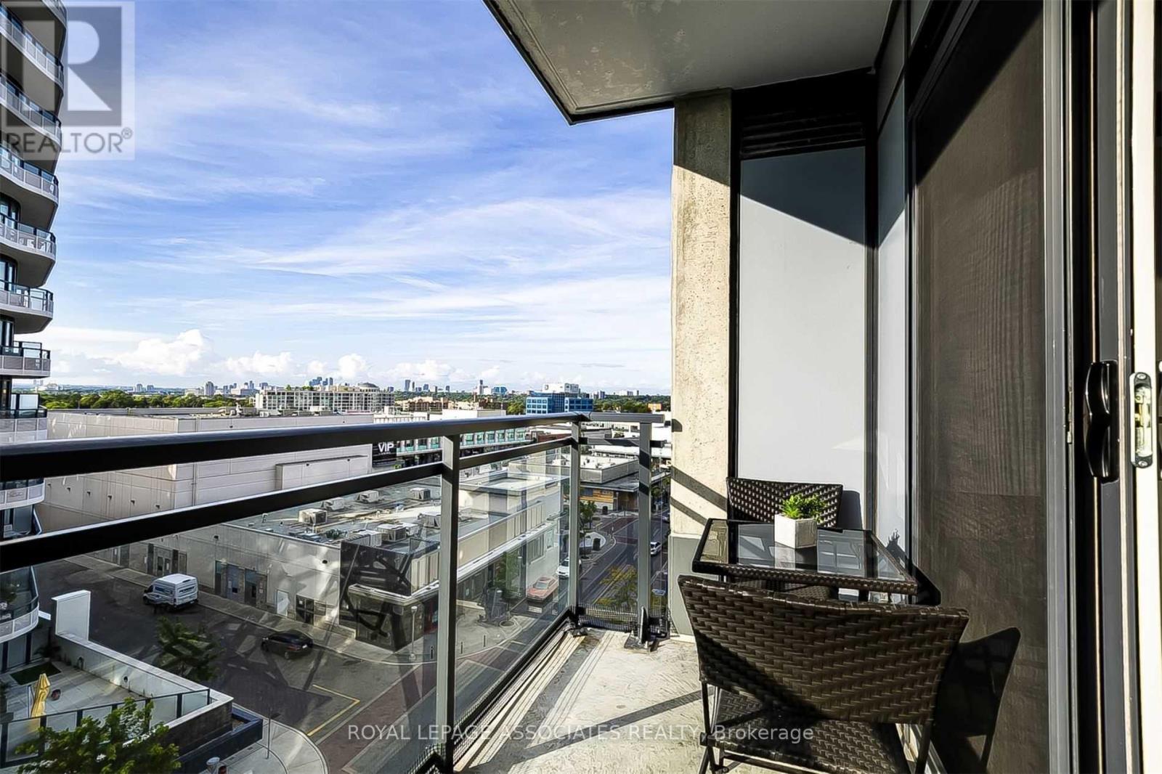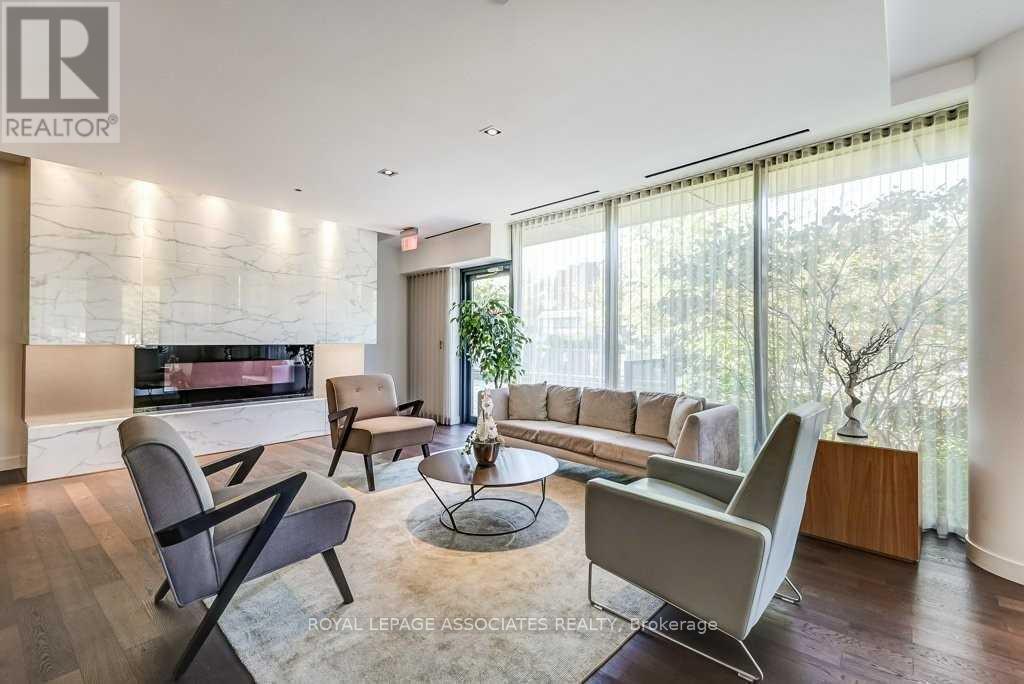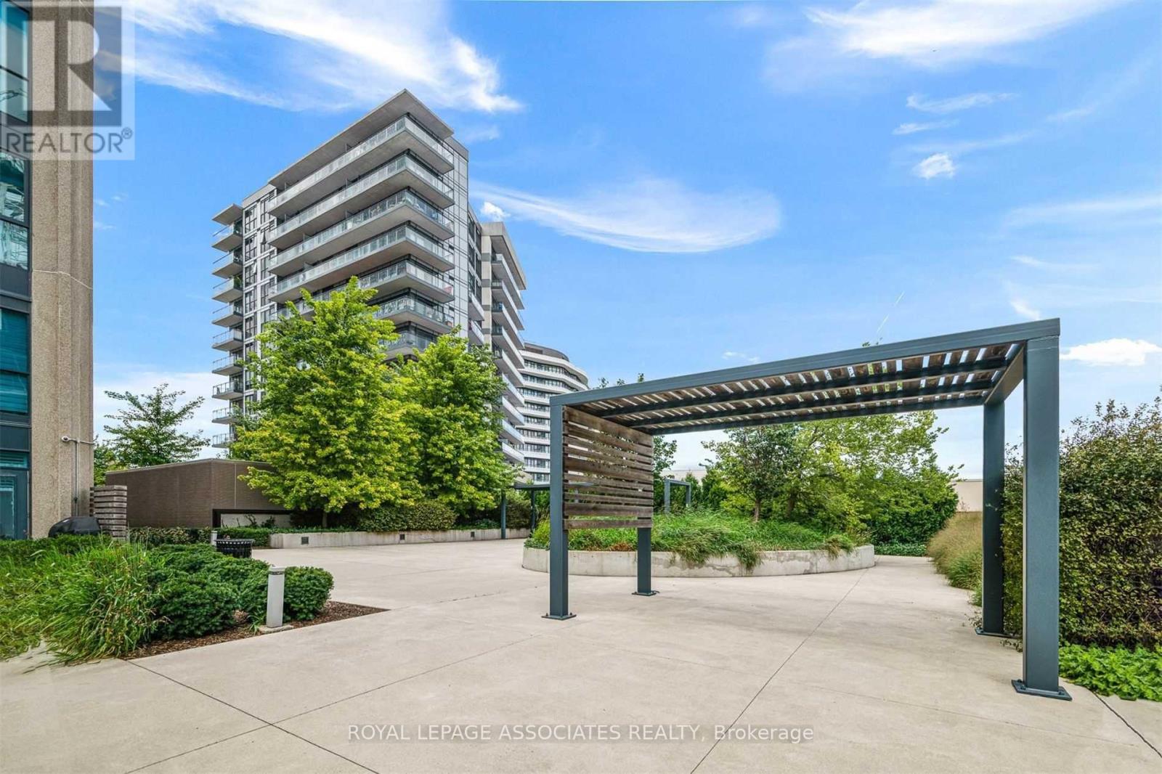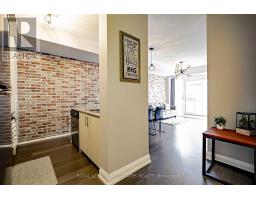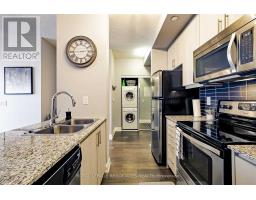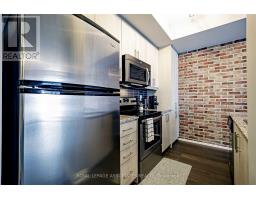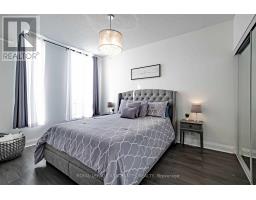601 - 85 The Donway W Toronto, Ontario M3C 0L9
$2,550 Monthly
Welcome To ""Reflections"" @ The Shops Of Don Mills! Gorgeous 1 Bed 1 Bath, Includes Parking And Locker! This Corner Unit Is 693 Sf w/ Open Concept Layout. Modern Kitchen w/Granite Counter Tops, Breakfast Bar Overlooking Liv/Din Room, Spacious 4-PC Washroom, Unique Brick Feature Wall. lots of Sunlight across the unit, Large Mirrors throughout, TV mount provided. Perfect for a Couple! Walk to Shops: Starbucks, Eataly, Chick-fil-A, Chipotle, Jack Astors, Joeys, LCBO, Demetres, 24 Hour Metro, And So Much More All At Your Doorstep. Convenient Location, TTC, DVP! (id:50886)
Property Details
| MLS® Number | C11950924 |
| Property Type | Single Family |
| Community Name | Banbury-Don Mills |
| Community Features | Pet Restrictions |
| Features | Balcony, In Suite Laundry |
| Parking Space Total | 1 |
Building
| Bathroom Total | 1 |
| Bedrooms Above Ground | 1 |
| Bedrooms Total | 1 |
| Amenities | Storage - Locker |
| Appliances | Dishwasher, Dryer, Hood Fan, Microwave, Refrigerator, Stove, Washer, Window Coverings |
| Cooling Type | Central Air Conditioning |
| Exterior Finish | Concrete |
| Flooring Type | Laminate |
| Heating Fuel | Natural Gas |
| Heating Type | Forced Air |
| Size Interior | 600 - 699 Ft2 |
| Type | Apartment |
Parking
| Underground |
Land
| Acreage | No |
Rooms
| Level | Type | Length | Width | Dimensions |
|---|---|---|---|---|
| Flat | Living Room | 5.18 m | 3.25 m | 5.18 m x 3.25 m |
| Flat | Dining Room | 5.18 m | 3.25 m | 5.18 m x 3.25 m |
| Flat | Kitchen | 3.51 m | 2.62 m | 3.51 m x 2.62 m |
| Flat | Primary Bedroom | 3.99 m | 3.05 m | 3.99 m x 3.05 m |
Contact Us
Contact us for more information
Kal Kanagarajah
Salesperson
158 Main St North
Markham, Ontario L3P 1Y3
(905) 205-1600
(905) 205-1601
www.rlpassociates.ca/


