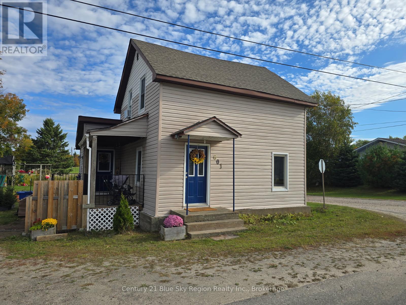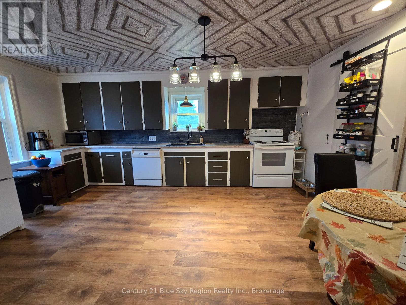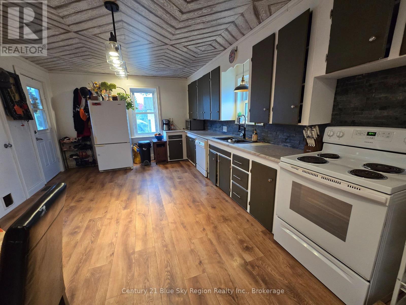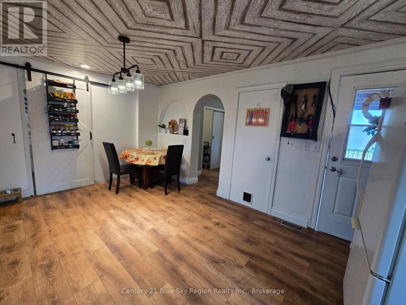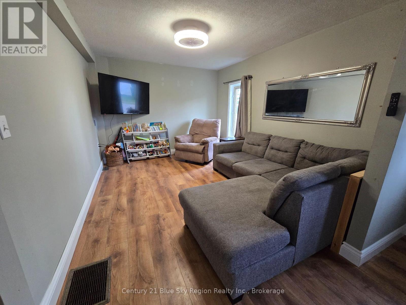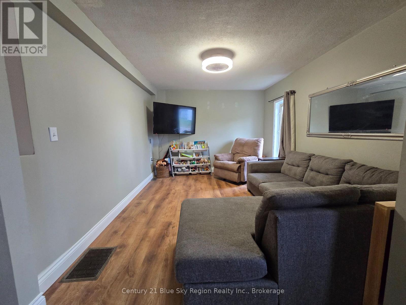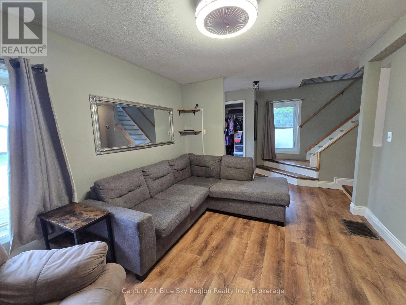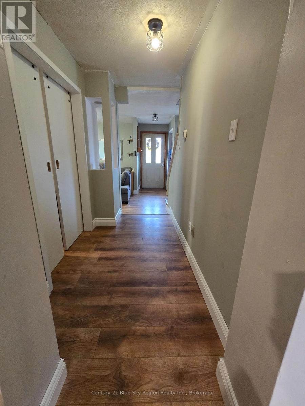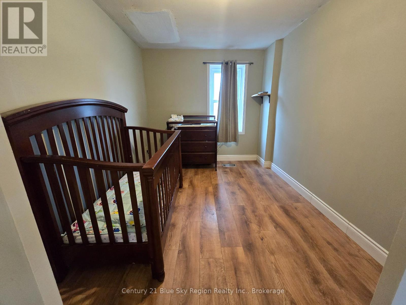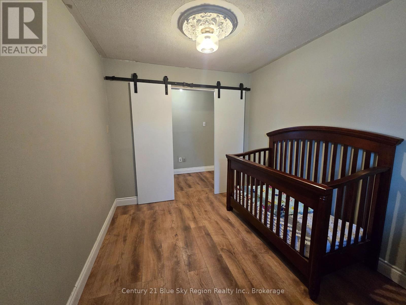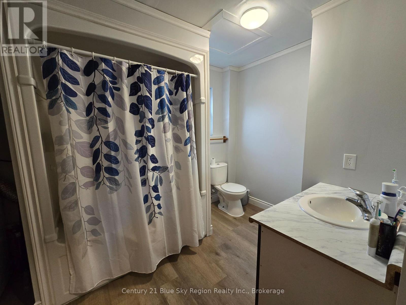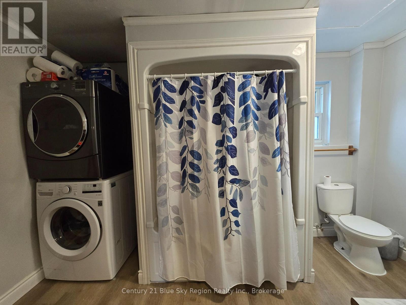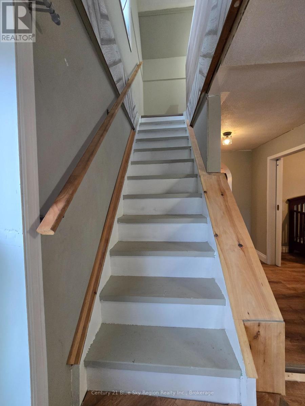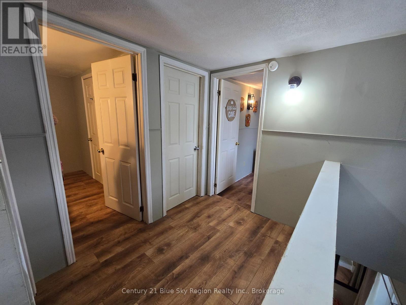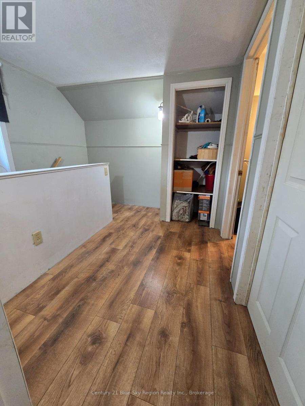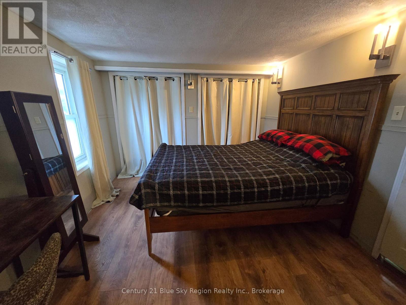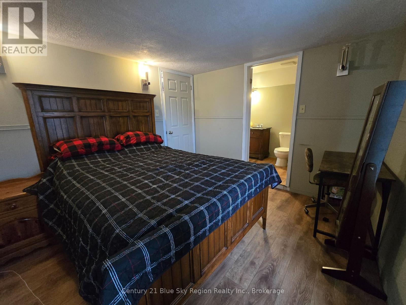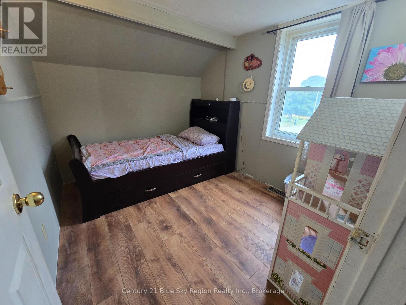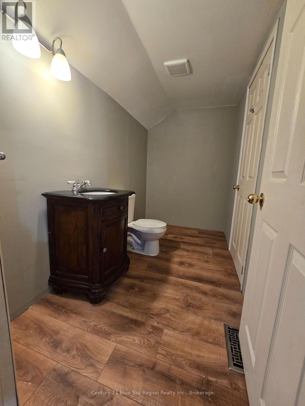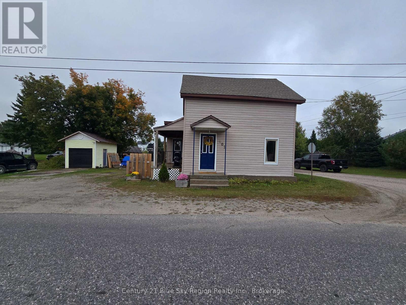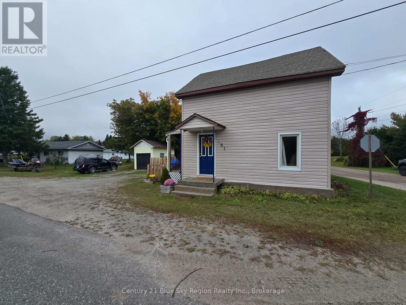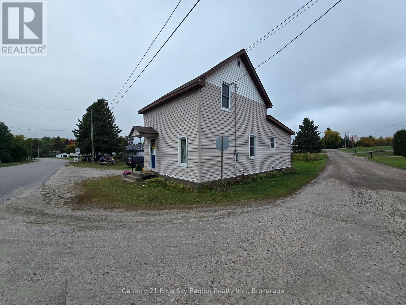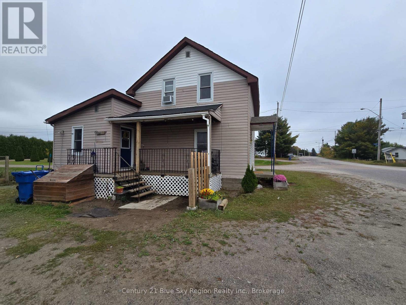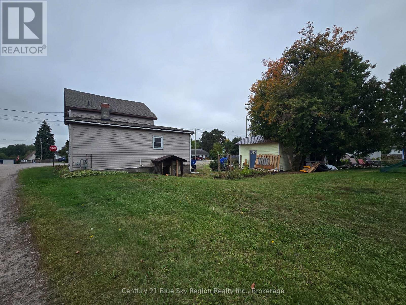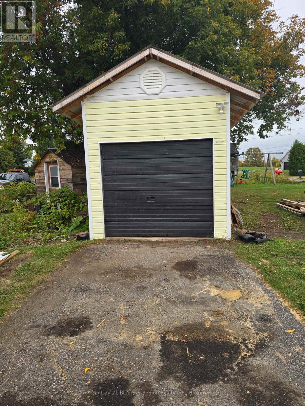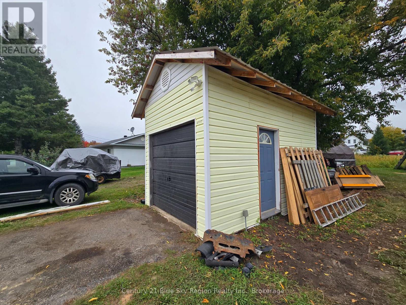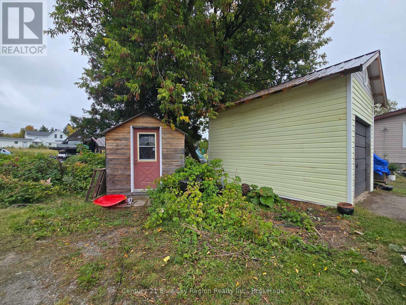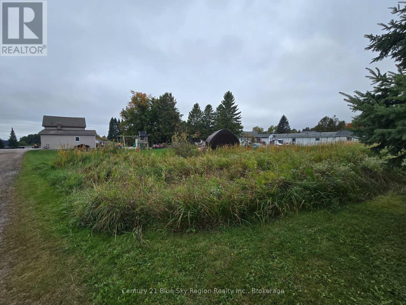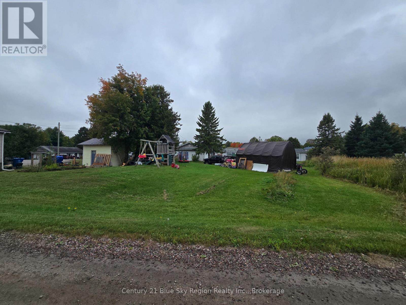601 Drive-In Road West Nipissing, Ontario P2B 2R1
3 Bedroom
2 Bathroom
700 - 1,100 ft2
Forced Air
Landscaped
$260,000
Welcome home! This charming 1-1/2 storey offers 3 bedrooms and 2 bathrooms, perfectly situated on a desirable corner lot in the heart of Sturgeon Falls. Cute as a button, this home is ideal for first-time buyers or those looking to downsize. Outside, you'll enjoy a spacious yard with two handy sheds perfect for storage, hobbies, or gardening. With its inviting character, functional outdoor space, and convenient location, this property is a wonderful place to call home. (id:50886)
Property Details
| MLS® Number | X12426184 |
| Property Type | Single Family |
| Community Name | Sturgeon Falls |
| Amenities Near By | Golf Nearby, Hospital, Marina, Schools |
| Community Features | School Bus, Community Centre |
| Features | Irregular Lot Size, Flat Site, Carpet Free |
| Parking Space Total | 3 |
| Structure | Shed |
Building
| Bathroom Total | 2 |
| Bedrooms Above Ground | 3 |
| Bedrooms Total | 3 |
| Age | 51 To 99 Years |
| Appliances | Dishwasher, Stove, Refrigerator |
| Basement Development | Unfinished |
| Basement Type | N/a (unfinished) |
| Construction Style Attachment | Detached |
| Exterior Finish | Vinyl Siding |
| Foundation Type | Concrete, Stone |
| Half Bath Total | 1 |
| Heating Fuel | Natural Gas |
| Heating Type | Forced Air |
| Stories Total | 2 |
| Size Interior | 700 - 1,100 Ft2 |
| Type | House |
| Utility Water | Municipal Water |
Parking
| No Garage |
Land
| Access Type | Year-round Access |
| Acreage | No |
| Land Amenities | Golf Nearby, Hospital, Marina, Schools |
| Landscape Features | Landscaped |
| Sewer | Septic System |
| Size Depth | 140 Ft |
| Size Frontage | 104 Ft ,9 In |
| Size Irregular | 104.8 X 140 Ft |
| Size Total Text | 104.8 X 140 Ft|1/2 - 1.99 Acres |
| Zoning Description | R1 |
Rooms
| Level | Type | Length | Width | Dimensions |
|---|---|---|---|---|
| Second Level | Primary Bedroom | 5.08 m | 3.3 m | 5.08 m x 3.3 m |
| Second Level | Bedroom | 3.75 m | 3.45 m | 3.75 m x 3.45 m |
| Second Level | Bathroom | 2.9 m | 1.5 m | 2.9 m x 1.5 m |
| Main Level | Kitchen | 4.93 m | 3.87 m | 4.93 m x 3.87 m |
| Main Level | Foyer | 5.97 m | 1.72 m | 5.97 m x 1.72 m |
| Main Level | Living Room | 4.94 m | 3.14 m | 4.94 m x 3.14 m |
| Main Level | Bathroom | 3.75 m | 2.47 m | 3.75 m x 2.47 m |
| Main Level | Bedroom | 3.35 m | 2.47 m | 3.35 m x 2.47 m |
Utilities
| Cable | Installed |
| Electricity | Installed |
| Wireless | Available |
| Natural Gas Available | Available |
Contact Us
Contact us for more information
Natalie Paquin
Broker
Century 21 Blue Sky Region Realty Inc., Brokerage
65c Queen St
Sturgeon Falls, Ontario P2B 2C7
65c Queen St
Sturgeon Falls, Ontario P2B 2C7
(705) 753-5000

