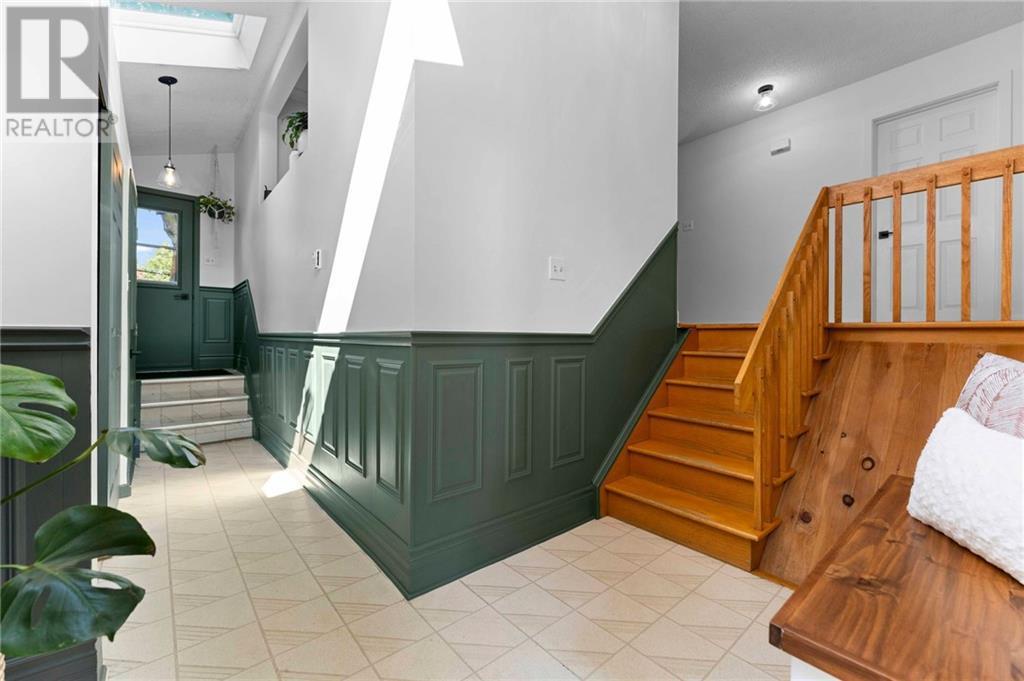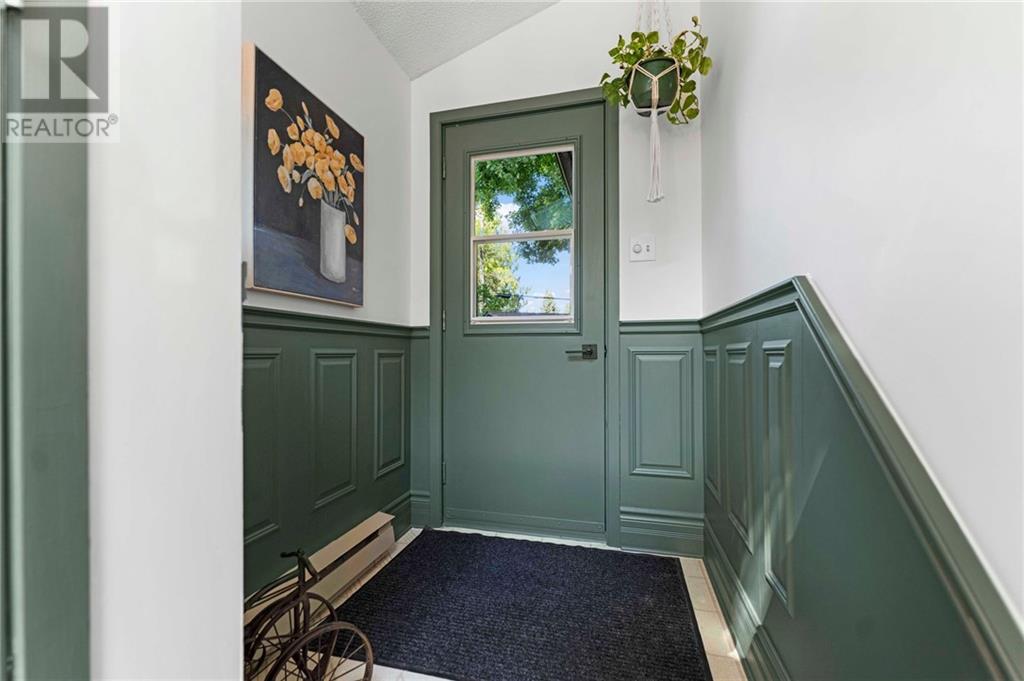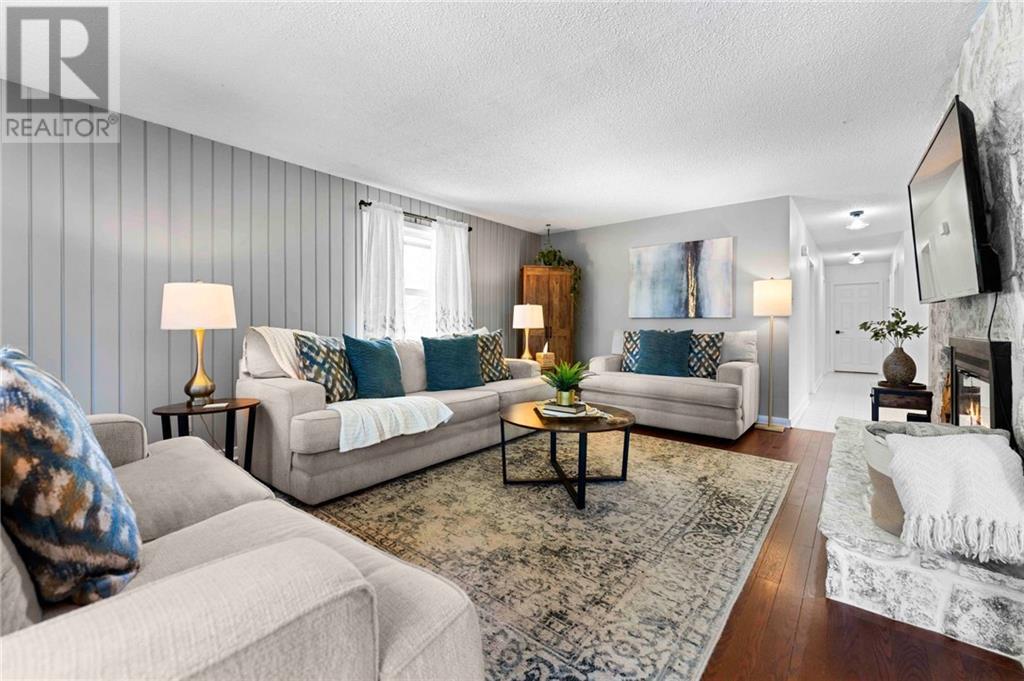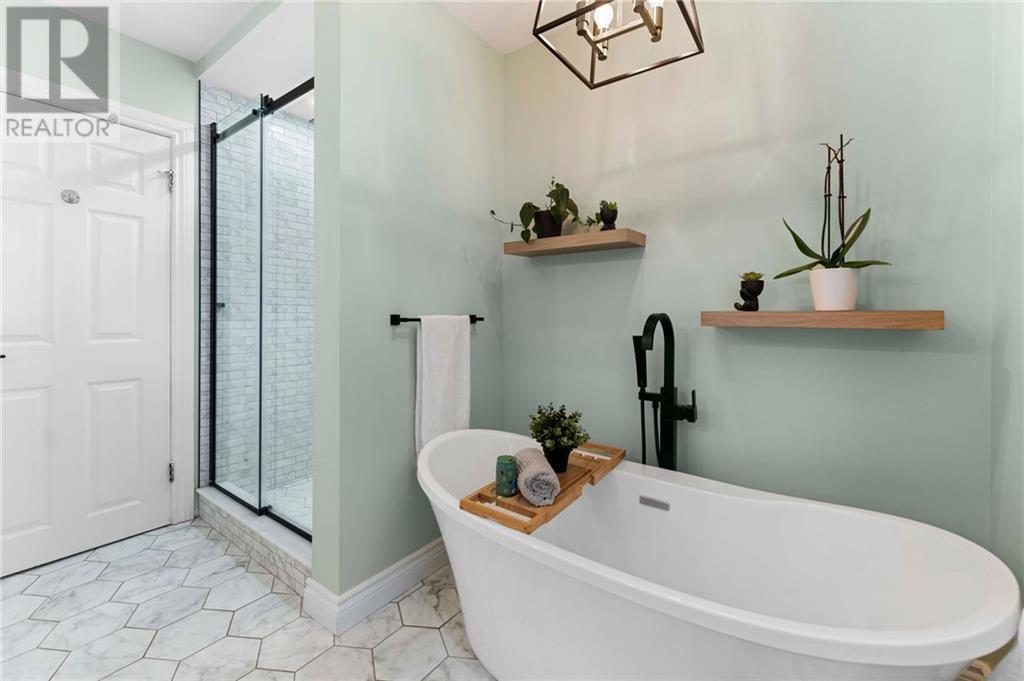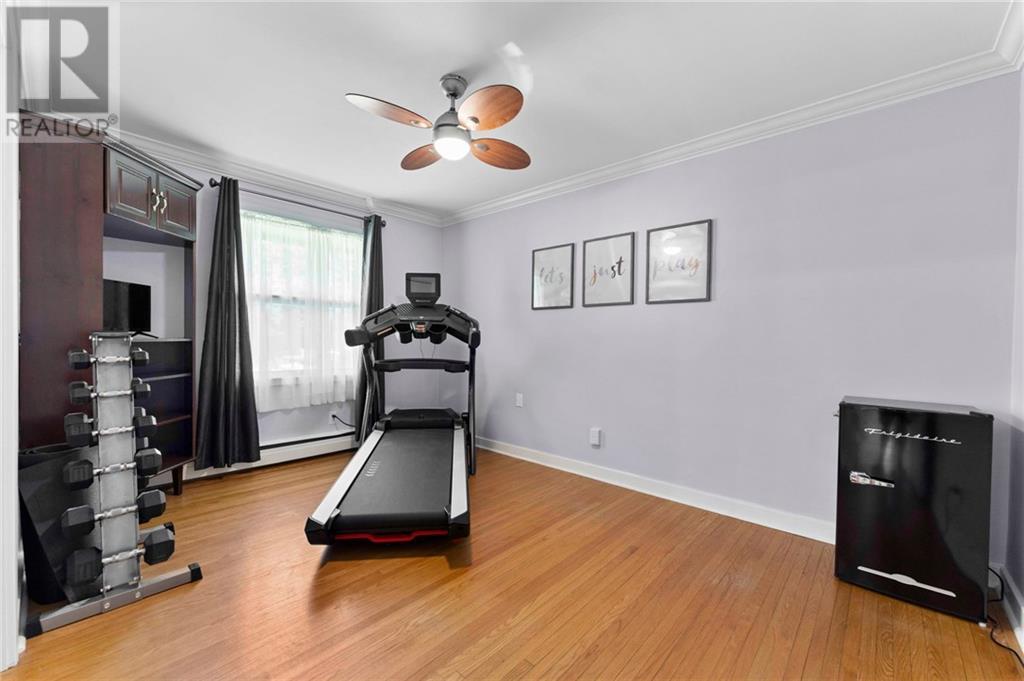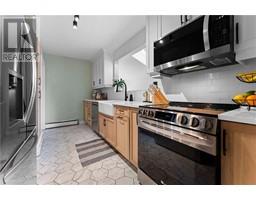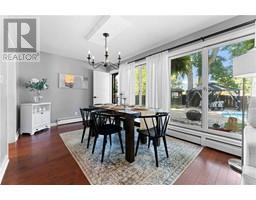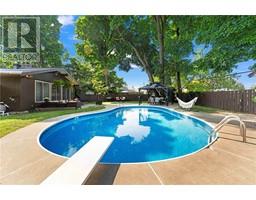601 Glenwood Drive Pembroke, Ontario K8A 1T7
$619,900
Welcome to this stunning 4+3 bedroom, 2-bathroom home in Pembroke’s sought-after east end. Exceptional curb appeal with its beautiful stone front siding and manicured landscaping. This home invites you in with its warm and welcoming atmosphere. Inside, enjoy a tastefully updated kitchen and bathroom, designed for modern living. The lower level could be a self-contained in-law suite if desired! It is fully finished with a separate entrance, complete with its own kitchen and laundry. Step outside to your private backyard oasis with an inground heated pool, new liner, and pump—perfect for summer fun and entertaining. Located on a cul-de-sac close to Pembroke Regional Hospital and major box stores, this home offers both convenience and style in a prime location. Whether you’re looking for a family home with extra space or an investment opportunity, this property delivers on all fronts. Don’t miss the chance to call this versatile gem your own! (id:50886)
Property Details
| MLS® Number | 1409023 |
| Property Type | Single Family |
| Neigbourhood | East End Pembroke |
| AmenitiesNearBy | Recreation Nearby, Shopping |
| CommunicationType | Internet Access |
| Features | Cul-de-sac, Treed |
| ParkingSpaceTotal | 3 |
| PoolType | Inground Pool |
| RoadType | Paved Road |
| Structure | Patio(s) |
Building
| BathroomTotal | 2 |
| BedroomsAboveGround | 4 |
| BedroomsBelowGround | 3 |
| BedroomsTotal | 7 |
| ArchitecturalStyle | Bungalow |
| BasementDevelopment | Finished |
| BasementType | Full (finished) |
| ConstructedDate | 1965 |
| ConstructionStyleAttachment | Detached |
| CoolingType | None |
| ExteriorFinish | Stone, Wood |
| FlooringType | Mixed Flooring, Vinyl, Ceramic |
| FoundationType | Block |
| HeatingFuel | Natural Gas |
| HeatingType | Radiant Heat |
| StoriesTotal | 1 |
| Type | House |
| UtilityWater | Municipal Water |
Parking
| Attached Garage |
Land
| Acreage | No |
| FenceType | Fenced Yard |
| LandAmenities | Recreation Nearby, Shopping |
| LandscapeFeatures | Landscaped |
| Sewer | Municipal Sewage System |
| SizeDepth | 138 Ft ,4 In |
| SizeFrontage | 78 Ft ,10 In |
| SizeIrregular | 78.85 Ft X 138.32 Ft |
| SizeTotalText | 78.85 Ft X 138.32 Ft |
| ZoningDescription | Residential |
Rooms
| Level | Type | Length | Width | Dimensions |
|---|---|---|---|---|
| Lower Level | Kitchen | 14'2" x 9'4" | ||
| Lower Level | Bedroom | 14'8" x 9'5" | ||
| Lower Level | Bedroom | 9'3" x 8'0" | ||
| Lower Level | Bedroom | 8'7" x 11'6" | ||
| Lower Level | 3pc Bathroom | 6'11" x 9'5" | ||
| Lower Level | Den | 29'8" x 20'1" | ||
| Main Level | Foyer | 22'10" x 4'7" | ||
| Main Level | Kitchen | 6'0" x 14'1" | ||
| Main Level | Family Room | 13'10" x 20'3" | ||
| Main Level | Dining Room | 14'8" x 9'10" | ||
| Main Level | Bedroom | 10'0" x 9'0" | ||
| Main Level | Bedroom | 10'0" x 10'0" | ||
| Main Level | Bedroom | 9'10" x 13'10" | ||
| Main Level | Bedroom | 13'6" x 10'0" | ||
| Main Level | 4pc Bathroom | 10'1" x 8'4" |
https://www.realtor.ca/real-estate/27383003/601-glenwood-drive-pembroke-east-end-pembroke
Interested?
Contact us for more information
Ryan Pattinson
Salesperson
270 Lake Street
Pembroke, Ontario K8A 7Y9
Judy Pattinson
Salesperson
270 Lake Street
Pembroke, Ontario K8A 7Y9
Allie Neilson-Sewell
Salesperson
270 Lake Street
Pembroke, Ontario K8A 7Y9





