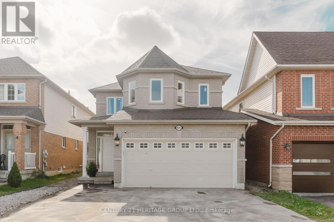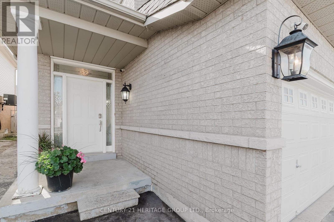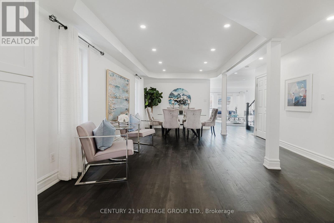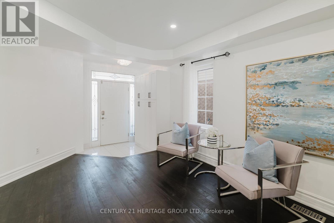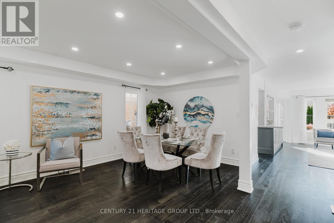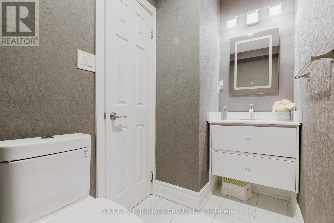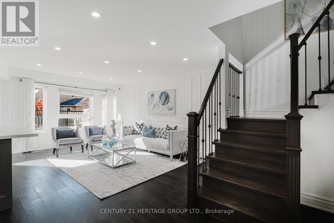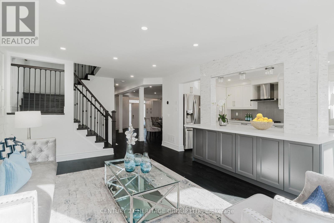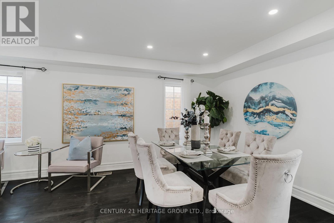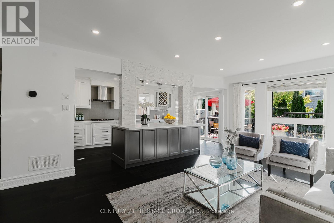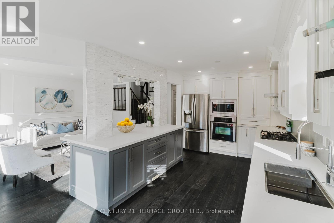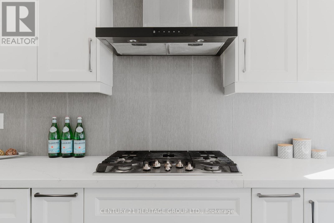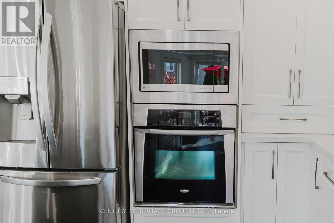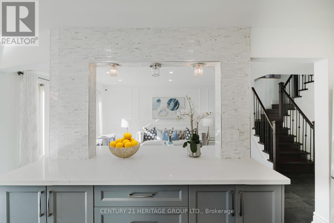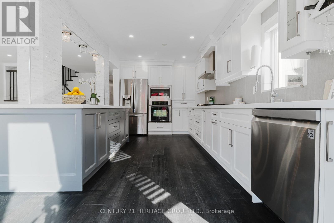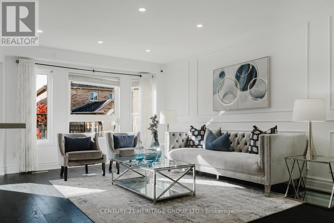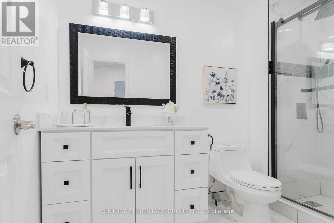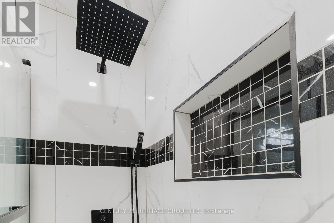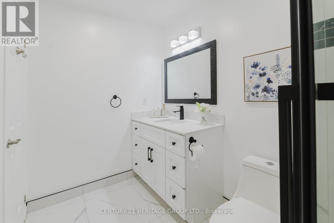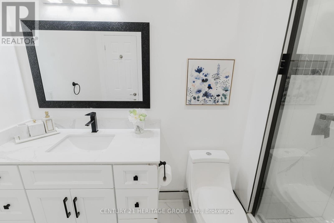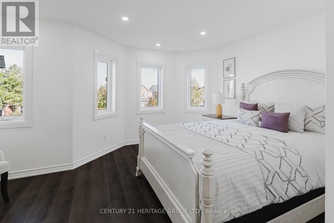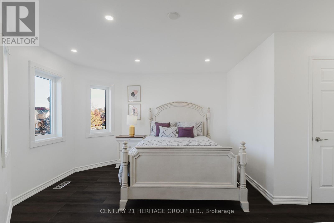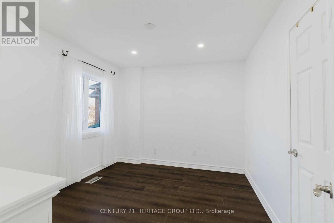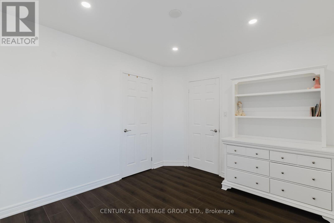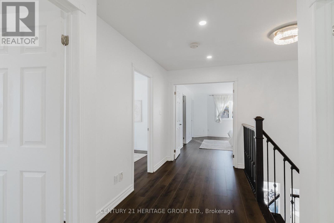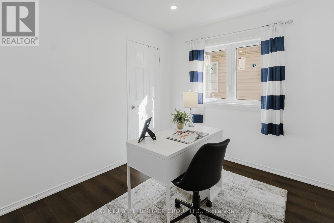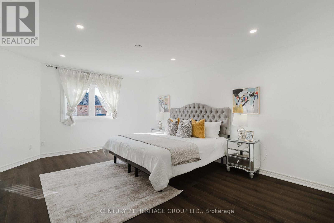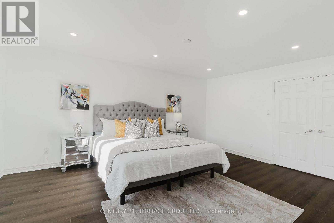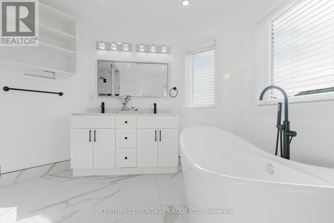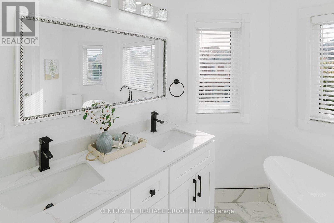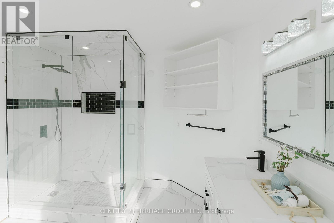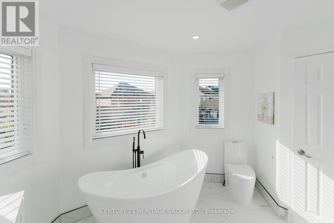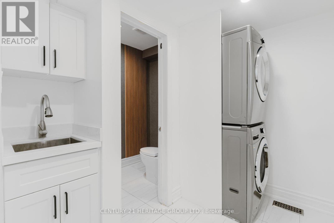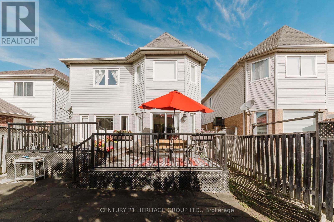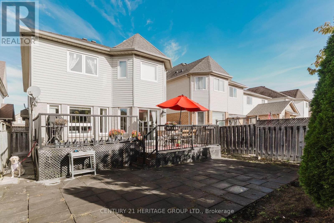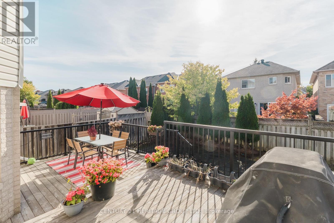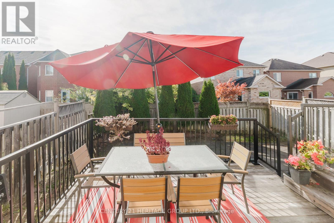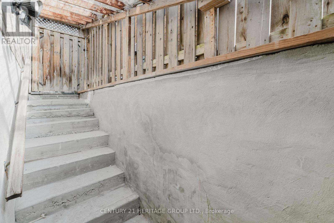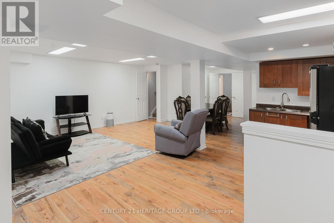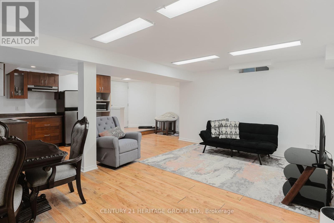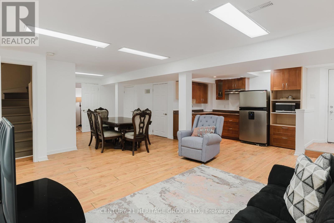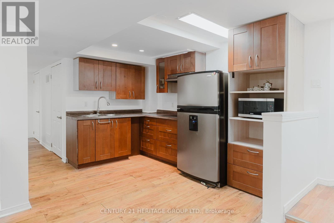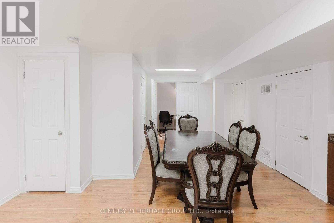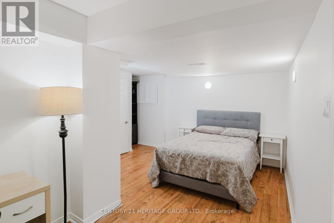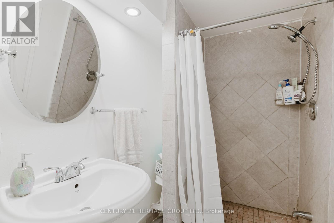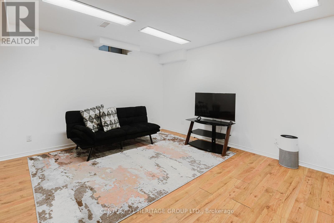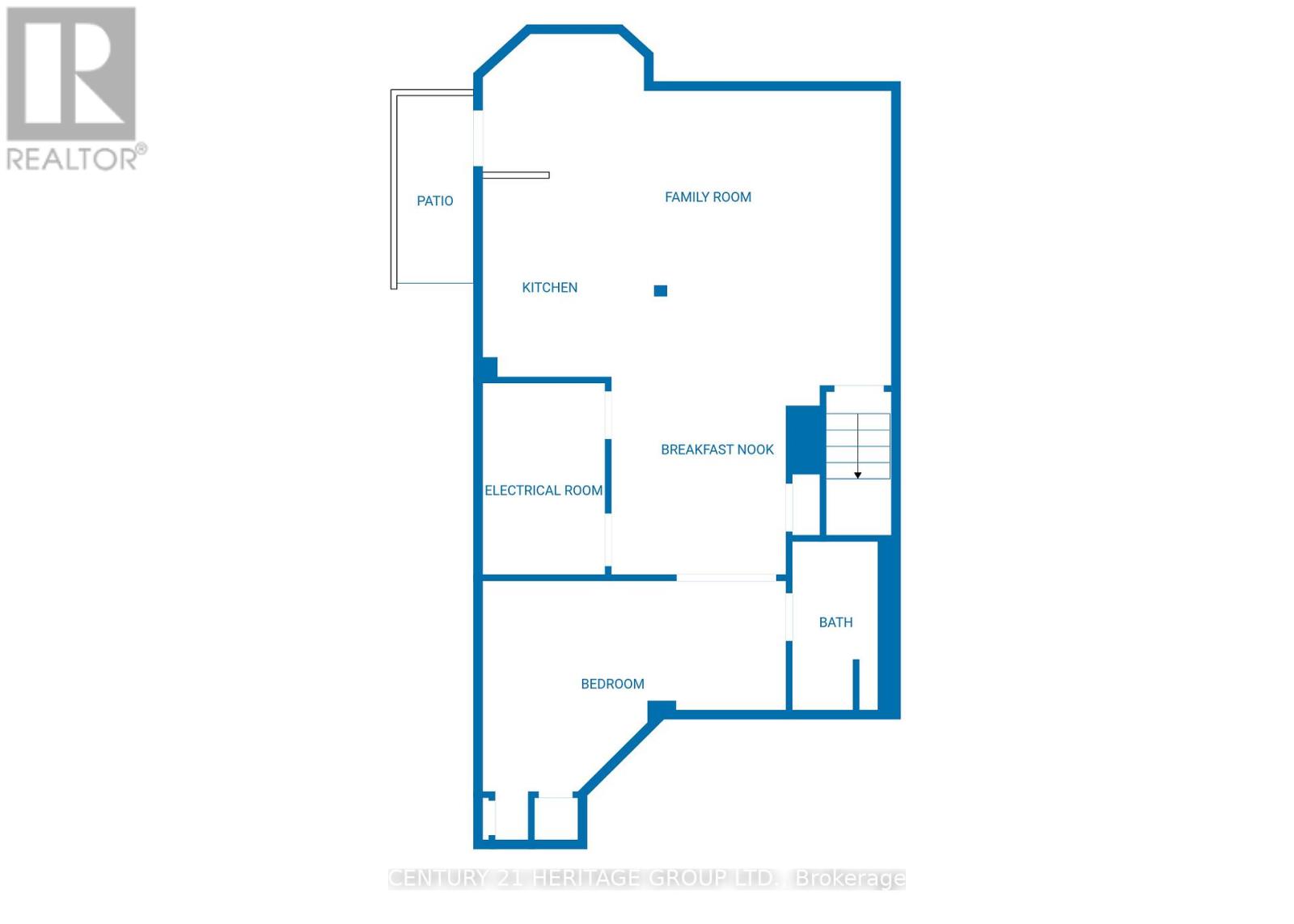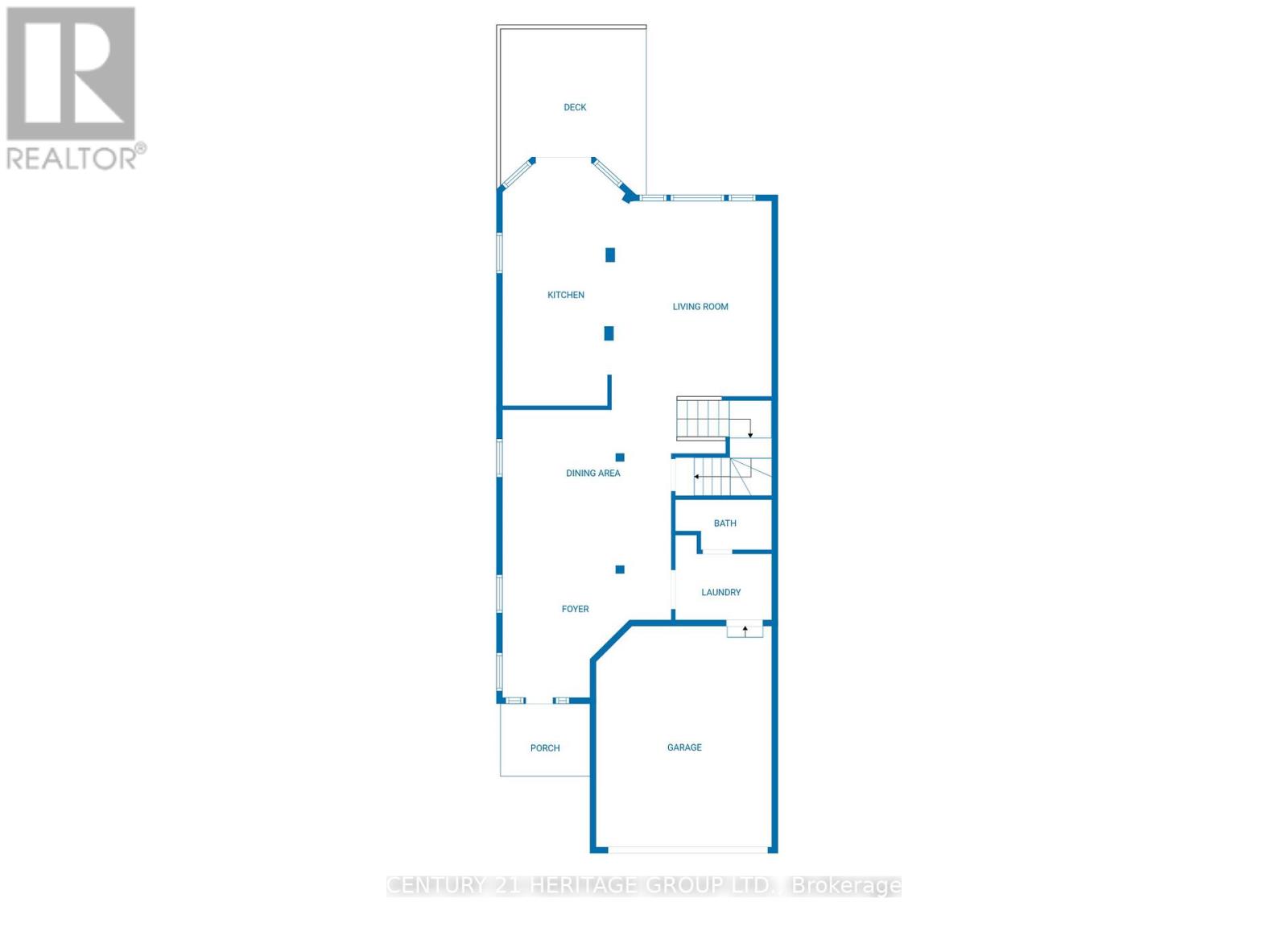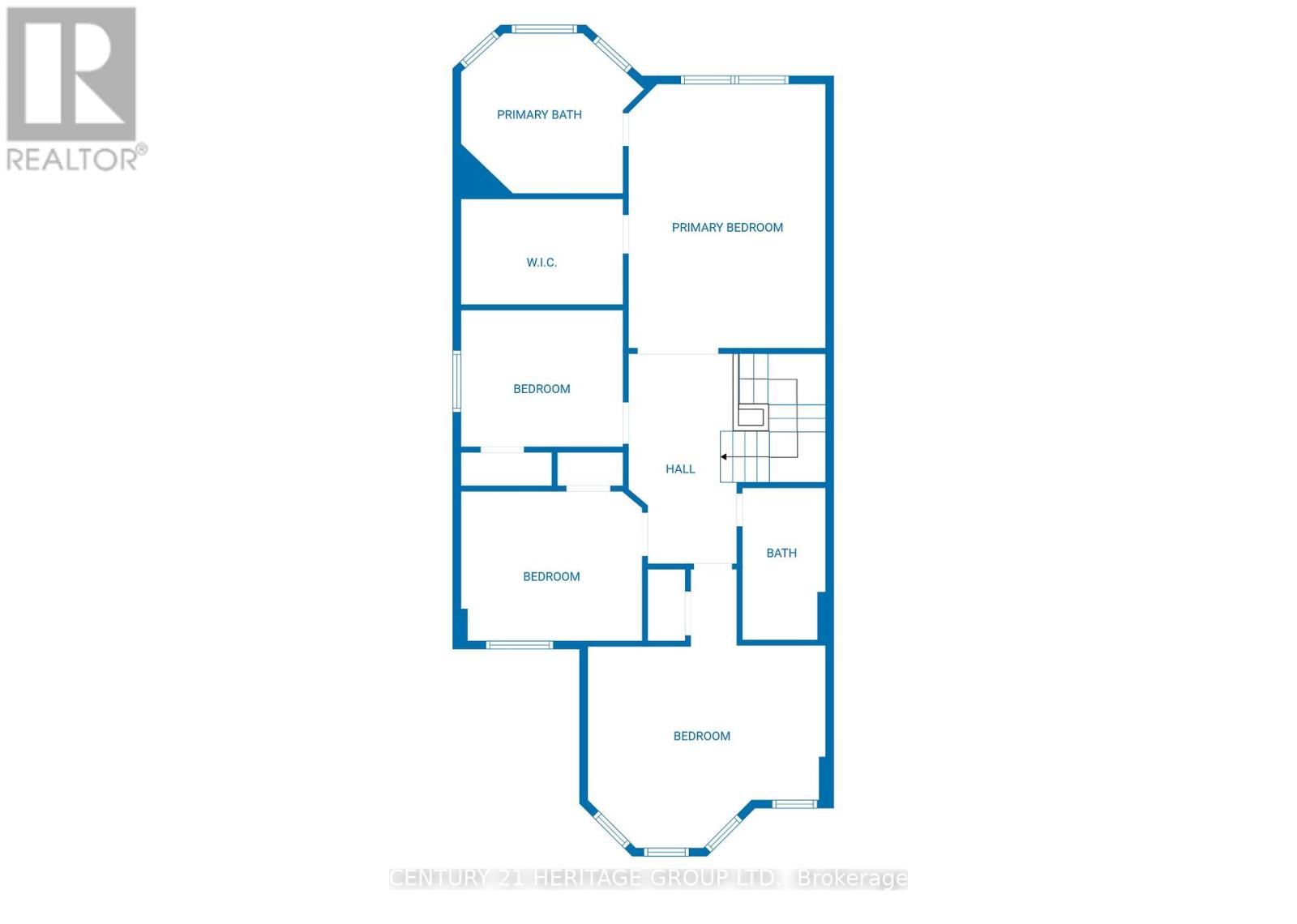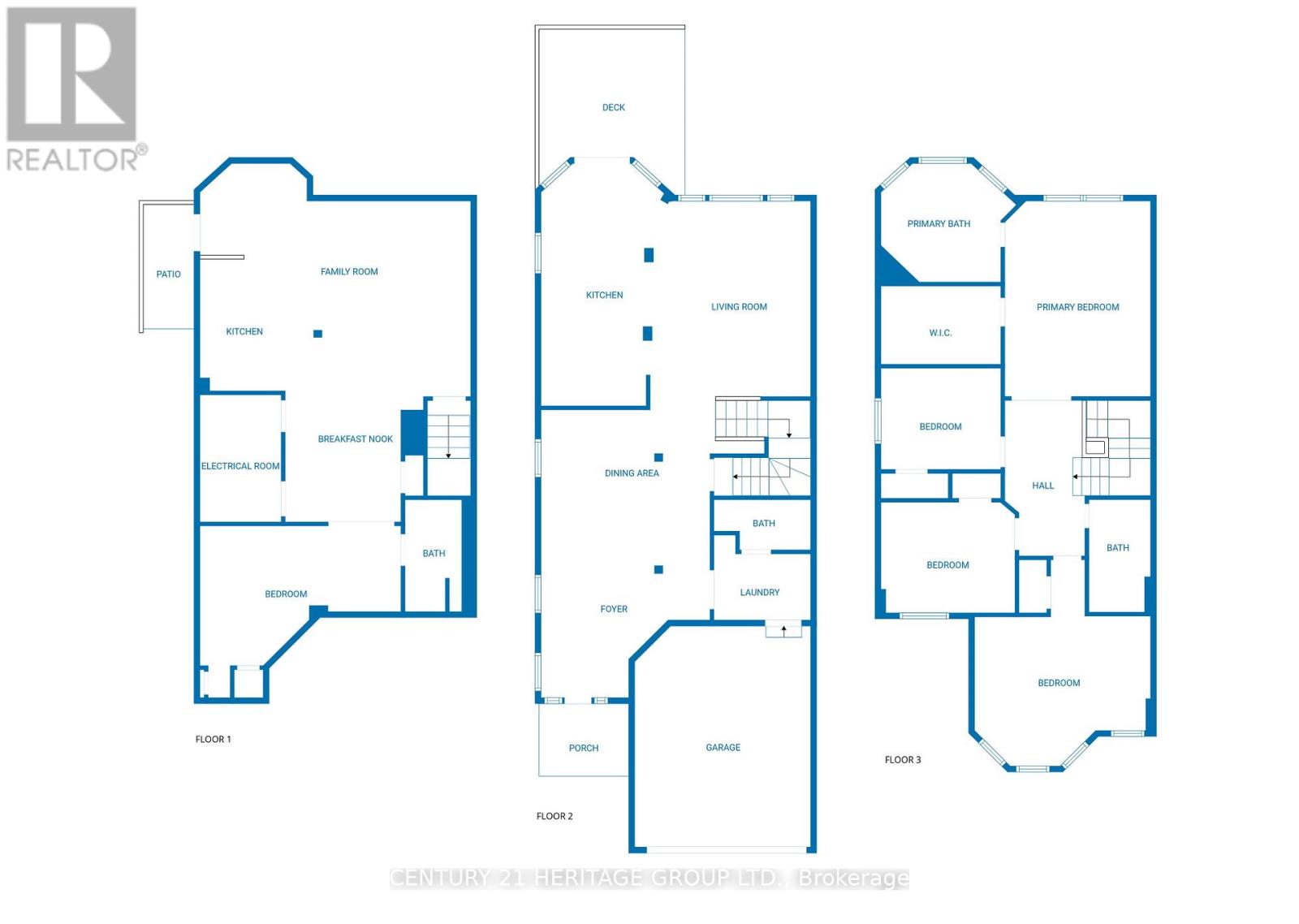601 Mcbean Avenue Newmarket, Ontario L3X 2L5
$1,269,900
Welcome to 601 McBean Ave, located in Newmarket's prestigious Stonehaven community! This stunning, freshly painted home features modern upgrades, hardwood floors, pot lights, and a bright open layout. The renovated kitchen offers a walk-out to a 2-tier deck, perfect for entertaining. The finished basement with separate entrance and laundry is ideal for in-laws or rental potential. Close to top-rated schools, parks, shopping, transit, and Hwy 404, this home combines comfort, style, and convenience in one of Newmarket's most desirable neighbourhoods.Move-in ready and beautifully updated a must-see! (id:50886)
Open House
This property has open houses!
2:00 pm
Ends at:5:00 pm
Property Details
| MLS® Number | N12461889 |
| Property Type | Single Family |
| Community Name | Stonehaven-Wyndham |
| Amenities Near By | Park, Schools |
| Equipment Type | Water Heater |
| Parking Space Total | 4 |
| Rental Equipment Type | Water Heater |
Building
| Bathroom Total | 4 |
| Bedrooms Above Ground | 4 |
| Bedrooms Below Ground | 1 |
| Bedrooms Total | 5 |
| Age | 16 To 30 Years |
| Basement Development | Finished |
| Basement Features | Separate Entrance |
| Basement Type | N/a (finished), N/a |
| Construction Style Attachment | Detached |
| Cooling Type | Central Air Conditioning |
| Exterior Finish | Brick |
| Flooring Type | Ceramic, Hardwood, Laminate |
| Foundation Type | Unknown |
| Half Bath Total | 1 |
| Heating Fuel | Natural Gas |
| Heating Type | Forced Air |
| Stories Total | 2 |
| Size Interior | 1,500 - 2,000 Ft2 |
| Type | House |
| Utility Water | Municipal Water |
Parking
| Attached Garage | |
| Garage |
Land
| Acreage | No |
| Fence Type | Fenced Yard |
| Land Amenities | Park, Schools |
| Sewer | Sanitary Sewer |
| Size Depth | 114 Ft ,10 In |
| Size Frontage | 32 Ft |
| Size Irregular | 32 X 114.9 Ft |
| Size Total Text | 32 X 114.9 Ft |
Rooms
| Level | Type | Length | Width | Dimensions |
|---|---|---|---|---|
| Second Level | Primary Bedroom | 5.25 m | 3.94 m | 5.25 m x 3.94 m |
| Second Level | Bedroom 2 | 5.44 m | 4.9 m | 5.44 m x 4.9 m |
| Second Level | Bedroom 3 | 3.78 m | 3.49 m | 3.78 m x 3.49 m |
| Second Level | Bedroom 4 | 3.14 m | 2.66 m | 3.14 m x 2.66 m |
| Lower Level | Recreational, Games Room | 8.14 m | 6.77 m | 8.14 m x 6.77 m |
| Lower Level | Bedroom | 5.11 m | 4.72 m | 5.11 m x 4.72 m |
| Main Level | Kitchen | 6.27 m | 3.93 m | 6.27 m x 3.93 m |
| Main Level | Family Room | 5.13 m | 3.95 m | 5.13 m x 3.95 m |
| Main Level | Living Room | 5.67 m | 4.41 m | 5.67 m x 4.41 m |
Contact Us
Contact us for more information
Simin Issabiglou
Broker
www.winwithsim.com/
winwithsim/
7330 Yonge Street #116
Thornhill, Ontario L4J 7Y7
(905) 764-7111
(905) 764-1274
www.homesbyheritage.ca/
Hamid Khorasanchian
Salesperson
7330 Yonge Street #116
Thornhill, Ontario L4J 7Y7
(905) 764-7111
(905) 764-1274
www.homesbyheritage.ca/
Faranak Amin Tinat
Salesperson
7330 Yonge Street #116
Thornhill, Ontario L4J 7Y7
(905) 764-7111
(905) 764-1274
www.homesbyheritage.ca/

