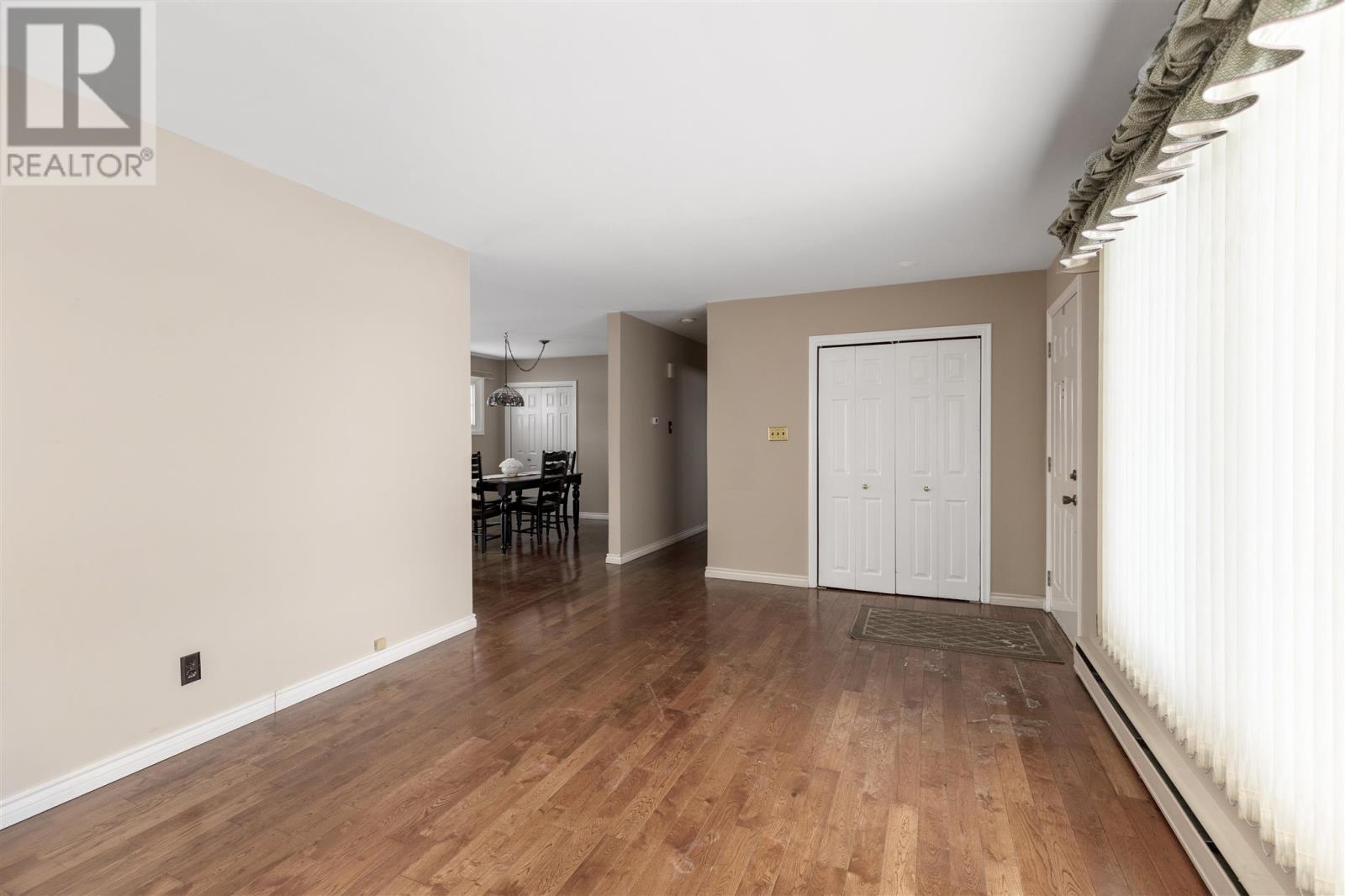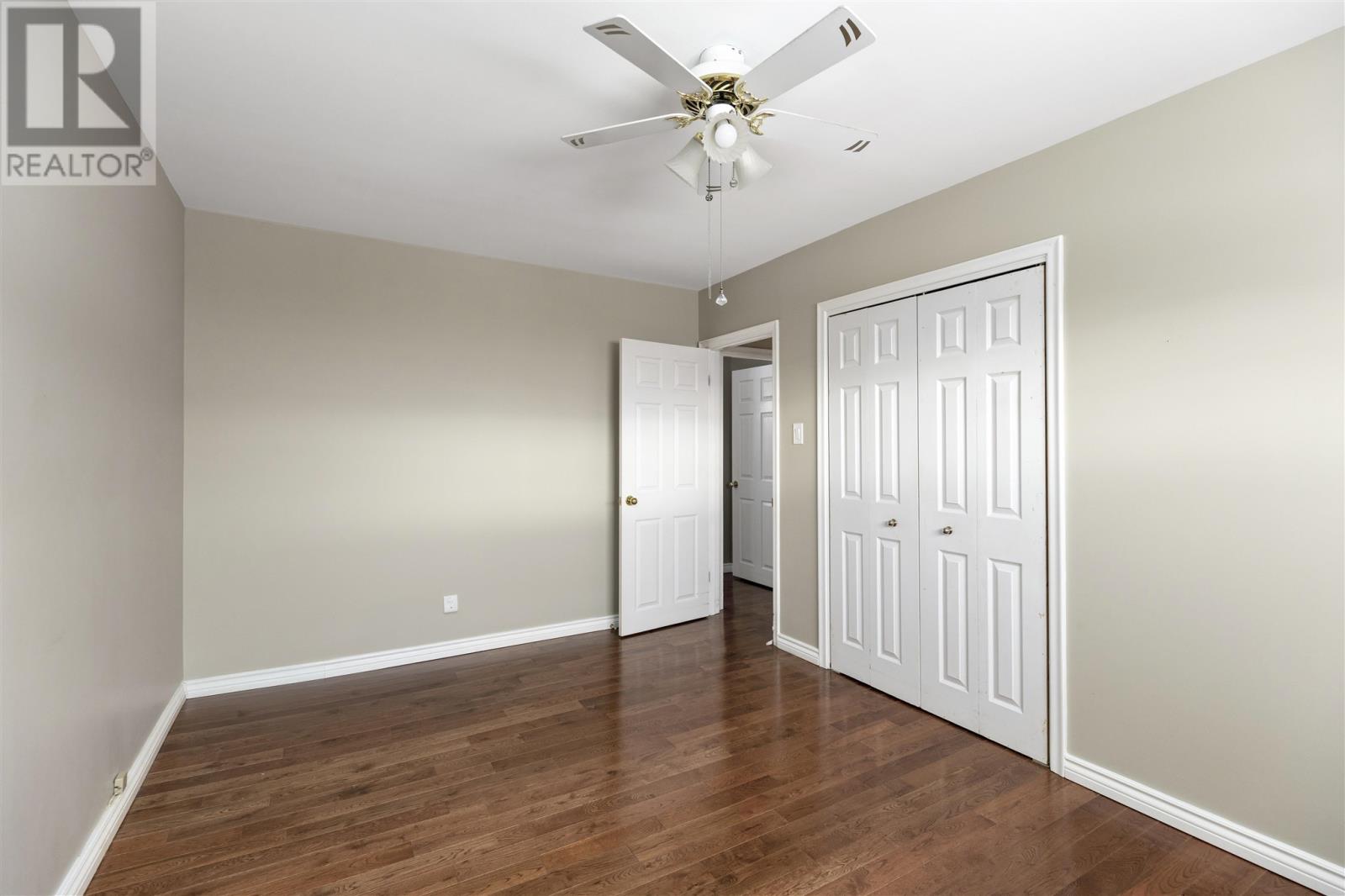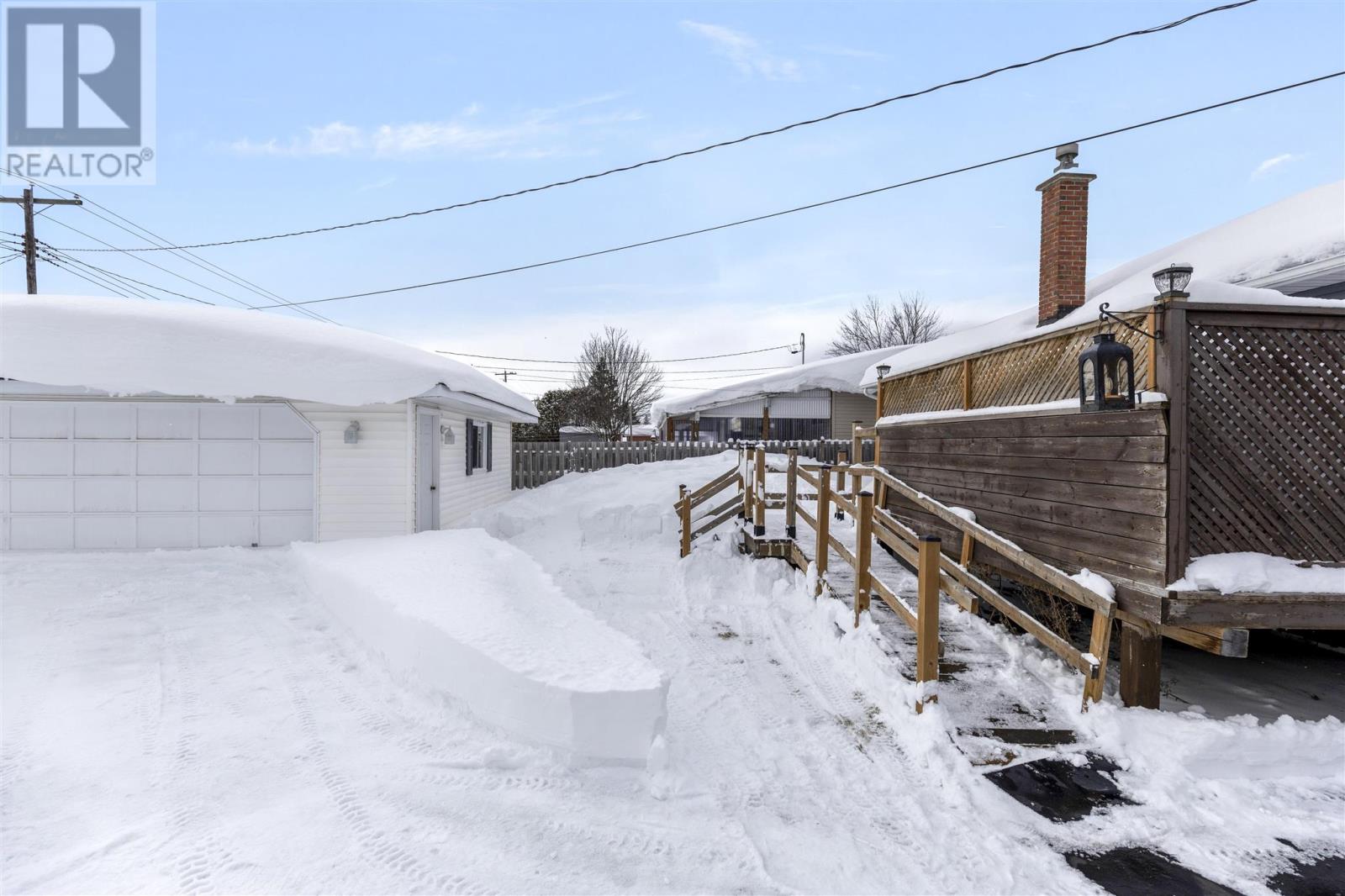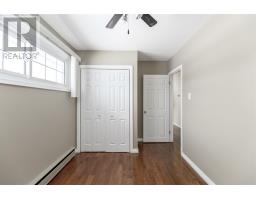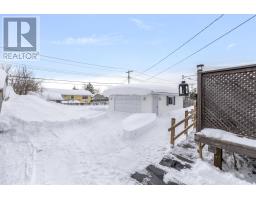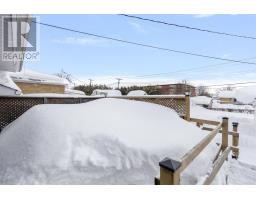601 Placid Ave Sault Ste. Marie, Ontario P6B 3M4
$379,900
Welcome home! Pride of ownership is evident in this well-maintained, move-in ready bungalow which has been owned by the same family for 58 years! Awaiting its next lucky owner, the main floor offers spacious living and dining rooms with south facing patio doors to the back deck. Galley-style kitchen with solid wood cabinetry, built-in appliances and plenty of cupboard space. 2 bedrooms, 4-piece bathroom (with accessible tub) and gorgeous hardwood floors gleaming throughout. Easily convert the dining room back to a 3rd bedroom if desired. Downstairs has a huge rec room with wet-bar, 2-piece bathroom, very dry and spacious utility/laundry and storage rooms. Gas hot water heating with hot water on demand system (2023). Outside offers a beautiful 24x24 wired garage, carport and accessible back deck. Some updates include siding (2020) & shingles (2016). This home is located on a quiet street in the sought after P Patch and would be a great fit for anyone with a growing family, young couple or bachelor pad! Don’t miss out! Call today for a viewing! (id:50886)
Open House
This property has open houses!
5:00 pm
Ends at:6:30 pm
Property Details
| MLS® Number | SM250249 |
| Property Type | Single Family |
| Community Name | Sault Ste. Marie |
| Features | Paved Driveway |
| Structure | Deck |
Building
| Bathroom Total | 2 |
| Bedrooms Above Ground | 2 |
| Bedrooms Total | 2 |
| Appliances | Oven - Built-in, Hot Water Instant, Dryer, Window Coverings, Refrigerator, Washer |
| Architectural Style | Bungalow |
| Basement Development | Finished |
| Basement Type | Full (finished) |
| Constructed Date | 1960 |
| Construction Style Attachment | Detached |
| Cooling Type | Air Conditioned |
| Exterior Finish | Siding, Vinyl |
| Flooring Type | Hardwood |
| Foundation Type | Poured Concrete |
| Half Bath Total | 1 |
| Heating Fuel | Natural Gas |
| Heating Type | Boiler |
| Stories Total | 1 |
| Size Interior | 980 Ft2 |
| Utility Water | Municipal Water |
Parking
| Garage | |
| Carport | |
| Detached Garage |
Land
| Acreage | No |
| Fence Type | Fenced Yard |
| Sewer | Sanitary Sewer |
| Size Frontage | 60.0000 |
| Size Irregular | 60.00x125.00 |
| Size Total Text | 60.00x125.00|under 1/2 Acre |
Rooms
| Level | Type | Length | Width | Dimensions |
|---|---|---|---|---|
| Basement | Recreation Room | 21.9X23.3 | ||
| Basement | Bathroom | 5.7X5.1 | ||
| Basement | Laundry Room | 7.9X11.9 | ||
| Basement | Workshop | 11.1X14.9 | ||
| Main Level | Living Room | 11.4x18.7 | ||
| Main Level | Dining Room | 15.2X11.4 | ||
| Main Level | Kitchen | 7.0X12.4 | ||
| Main Level | Bathroom | 8.0X4.9 | ||
| Main Level | Bedroom | 14.8X9.9 | ||
| Main Level | Bedroom | 7.9X11.1 |
https://www.realtor.ca/real-estate/27891074/601-placid-ave-sault-ste-marie-sault-ste-marie
Contact Us
Contact us for more information
Kenny Pierman
Salesperson
(705) 942-6502
exitrealtyssm.com/
207 Northern Ave E - Suite 1
Sault Ste. Marie, Ontario P6B 4H9
(705) 942-6500
(705) 942-6502
(705) 942-6502
www.exitrealtyssm.com/





