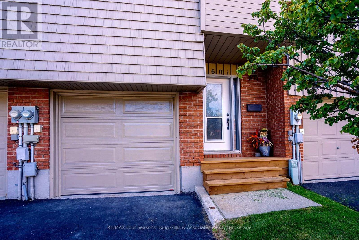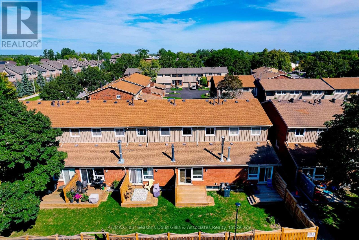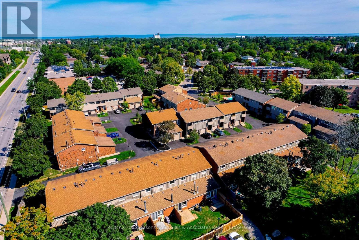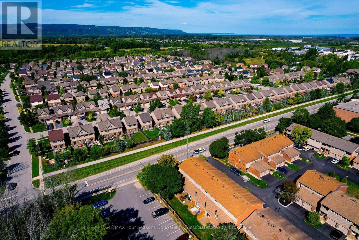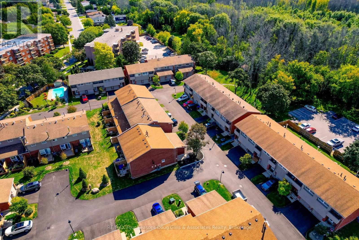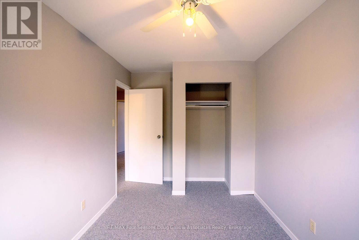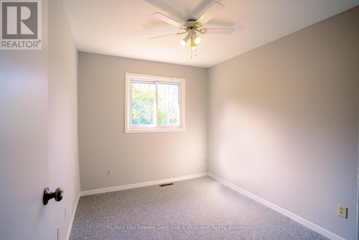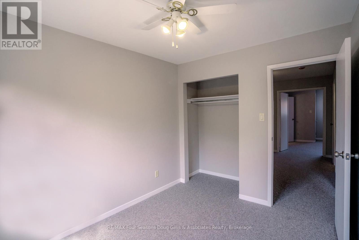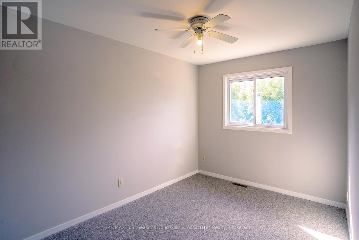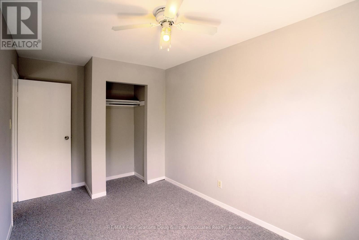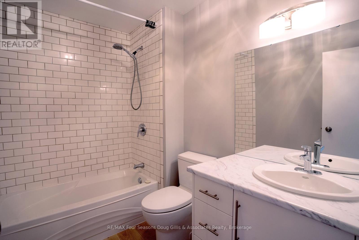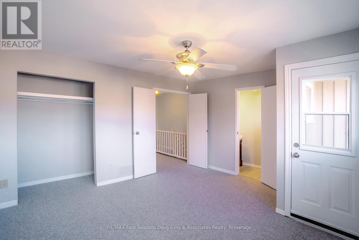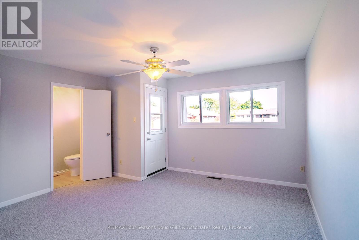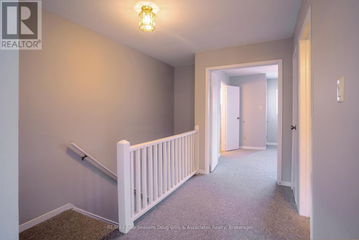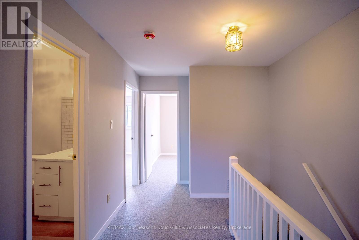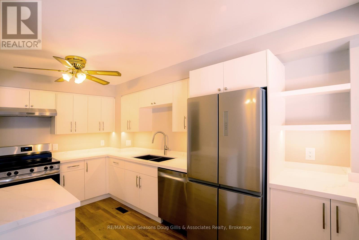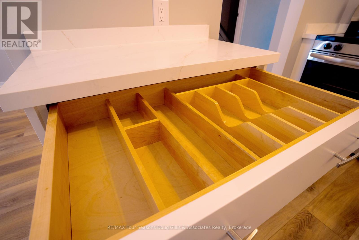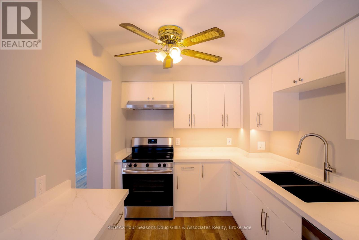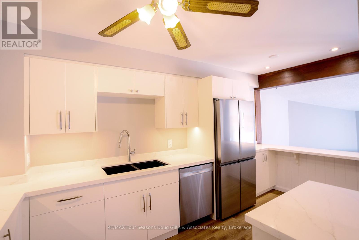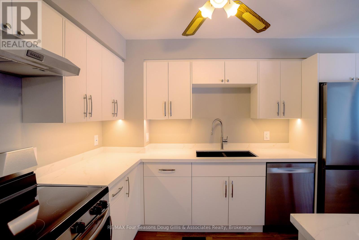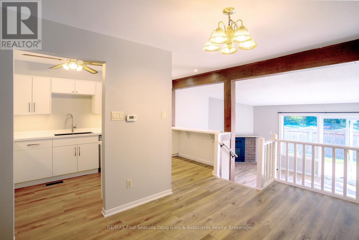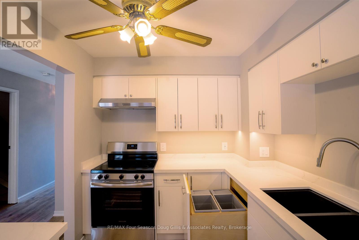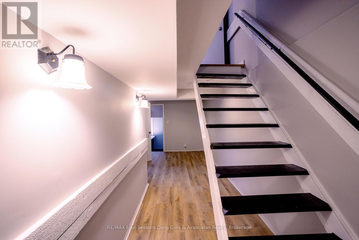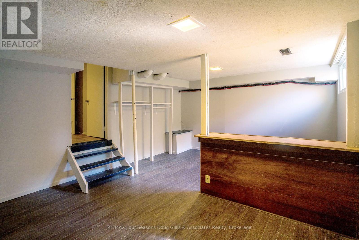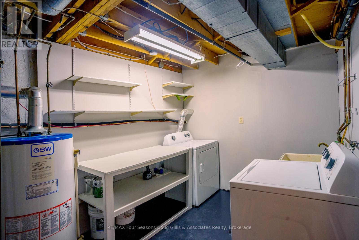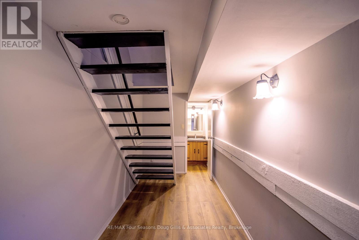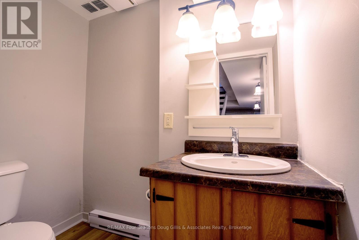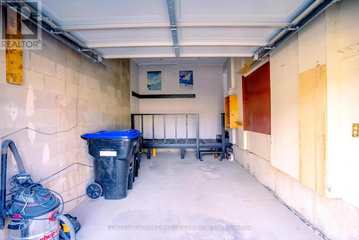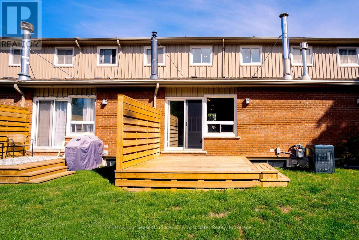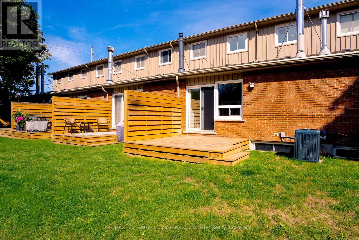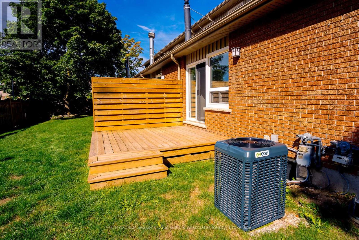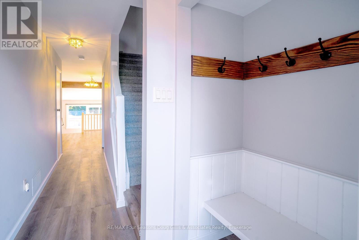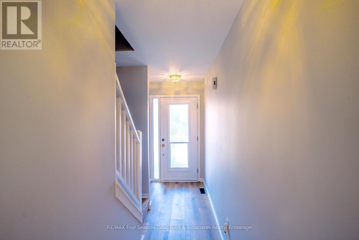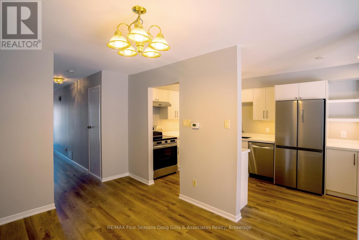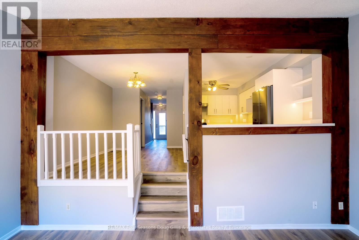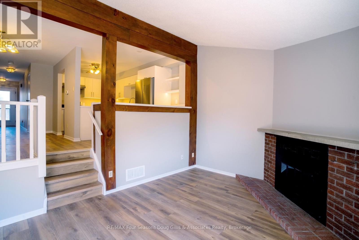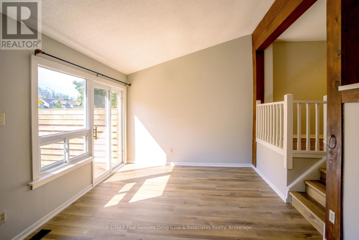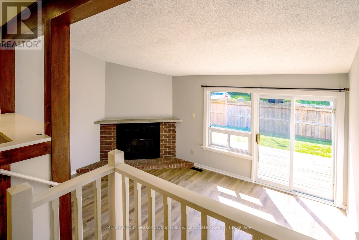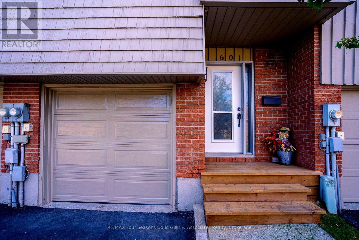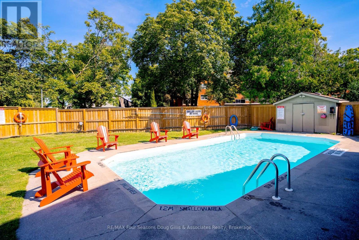601 Tenth Street Collingwood, Ontario L9Y 4K6
$479,000Maintenance, Parking
$629.82 Monthly
Maintenance, Parking
$629.82 MonthlyWelcome to 601 Tenth Street in Collingwood! This recently updated townhouse condo offers the perfect blend of comfort, style, and convenience with 1992 sq. ft. of finished living space. Featuring three bedrooms and three bathrooms, its an excellent fit for first-time buyers, families, or investors. The main floor features a bright, open-concept layout with a sunken living room, wood-burning fireplace, and walkout to a private patio. The brand-new kitchen showcases all new appliances, while updated lighting and thoughtful improvements throughout the home create a warm, modern atmosphere. Upstairs, the primary bedroom includes a private balcony and a two-piece ensuite an ideal retreat at the end of the day. The finished lower level adds versatile living space, perfect for a family room, home office, or guest area. An attached garage and additional parking located just off the backyard provide extra convenience. The complex also offers a shared pool, enhancing the low-maintenance condo lifestyle. Situated on the bus route and just minutes from downtown Collingwood, you'll enjoy quick access to shopping, dining, schools, trails, and the waterfront. This move-in ready townhouse condo is a fantastic opportunity to start fresh, downsize with ease, or invest in one of Ontario's most desirable four-season communities. (id:50886)
Property Details
| MLS® Number | S12381759 |
| Property Type | Single Family |
| Community Name | Collingwood |
| Community Features | Pets Allowed With Restrictions |
| Equipment Type | None |
| Parking Space Total | 2 |
| Rental Equipment Type | None |
| Structure | Deck |
Building
| Bathroom Total | 3 |
| Bedrooms Above Ground | 3 |
| Bedrooms Total | 3 |
| Amenities | Fireplace(s) |
| Basement Development | Finished |
| Basement Type | N/a (finished) |
| Cooling Type | Central Air Conditioning |
| Exterior Finish | Shingles, Wood |
| Fireplace Present | Yes |
| Fireplace Total | 1 |
| Half Bath Total | 2 |
| Heating Fuel | Natural Gas |
| Heating Type | Forced Air |
| Stories Total | 2 |
| Size Interior | 1,800 - 1,999 Ft2 |
| Type | Row / Townhouse |
Parking
| Attached Garage | |
| Garage |
Land
| Acreage | No |
| Zoning Description | Res |
Rooms
| Level | Type | Length | Width | Dimensions |
|---|---|---|---|---|
| Lower Level | Recreational, Games Room | 5.27 m | 3.96 m | 5.27 m x 3.96 m |
| Lower Level | Utility Room | 3.77 m | 2.5 m | 3.77 m x 2.5 m |
| Lower Level | Office | 3.77 m | 2.65 m | 3.77 m x 2.65 m |
| Main Level | Living Room | 5.27 m | 3.08 m | 5.27 m x 3.08 m |
| Main Level | Kitchen | 5.9 m | 2.17 m | 5.9 m x 2.17 m |
| Main Level | Dining Room | 4.11 m | 2.74 m | 4.11 m x 2.74 m |
| Main Level | Foyer | 2.07 m | 1.21 m | 2.07 m x 1.21 m |
| Upper Level | Primary Bedroom | 3.77 m | 3.07 m | 3.77 m x 3.07 m |
| Upper Level | Bedroom 2 | 3.17 m | 2.64 m | 3.17 m x 2.64 m |
| Upper Level | Bedroom 3 | 3.62 m | 2.52 m | 3.62 m x 2.52 m |
https://www.realtor.ca/real-estate/28815129/601-tenth-street-collingwood-collingwood
Contact Us
Contact us for more information
Doug Gillis
Broker of Record
www.douggillis.ca/
www.facebook.com/douggillisrealestate/?ref=aymt_homepage_panel
67a First Street
Collingwood, Ontario L9Y 1A2
(705) 444-3853
douggillis.ca/

