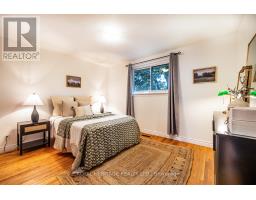601 Willow Crescent Cobourg, Ontario K9A 2B4
$639,900
OH Sun Nov 10 1:00-3:00pm * Open Concept * Move in Ready * Lots of Updates including New Shingles/Furnace/AC. Brand New Custom Kitchen Featuring New SS Appliances, Quartz CT & a Centre Island. 3 Generous Sized Bedrooms and an Updated Main Bath. Gleaming Harwood floors thru out main level. Separate Entrance to the Basement. 4th bedroom, Den, Rec Room and Full Bath and offer an opportunity for Rental Income or Extended Family. Ample Parking with Private Drive and Carport. Quiet Cul de Sac. Fully Fenced and Private Backyard. Freshly Painted. Great Value Here! **** EXTRAS **** Walking Distance to All Amenities. Furnace and AC new in 2021, Shingles replaced 2024 (id:50886)
Property Details
| MLS® Number | X9371237 |
| Property Type | Single Family |
| Community Name | Cobourg |
| AmenitiesNearBy | Place Of Worship, Schools, Hospital |
| CommunityFeatures | Community Centre |
| ParkingSpaceTotal | 3 |
| Structure | Shed |
Building
| BathroomTotal | 2 |
| BedroomsAboveGround | 3 |
| BedroomsBelowGround | 1 |
| BedroomsTotal | 4 |
| Amenities | Fireplace(s) |
| ArchitecturalStyle | Bungalow |
| BasementDevelopment | Partially Finished |
| BasementFeatures | Separate Entrance |
| BasementType | N/a (partially Finished) |
| ConstructionStyleAttachment | Detached |
| CoolingType | Central Air Conditioning |
| ExteriorFinish | Brick, Steel |
| FireplacePresent | Yes |
| FireplaceTotal | 1 |
| FlooringType | Hardwood |
| FoundationType | Block |
| HeatingFuel | Natural Gas |
| HeatingType | Forced Air |
| StoriesTotal | 1 |
| Type | House |
| UtilityWater | Municipal Water |
Parking
| Carport |
Land
| Acreage | No |
| LandAmenities | Place Of Worship, Schools, Hospital |
| Sewer | Sanitary Sewer |
| SizeDepth | 100 Ft |
| SizeFrontage | 55 Ft |
| SizeIrregular | 55 X 100 Ft |
| SizeTotalText | 55 X 100 Ft |
| SurfaceWater | Lake/pond |
| ZoningDescription | R2 |
Rooms
| Level | Type | Length | Width | Dimensions |
|---|---|---|---|---|
| Basement | Recreational, Games Room | 8.35 m | 3.45 m | 8.35 m x 3.45 m |
| Basement | Bedroom | 3.47 m | 2.63 m | 3.47 m x 2.63 m |
| Basement | Den | 3.45 m | 4.59 m | 3.45 m x 4.59 m |
| Basement | Laundry Room | 3.33 m | 2.31 m | 3.33 m x 2.31 m |
| Main Level | Kitchen | 4.87 m | 2.86 m | 4.87 m x 2.86 m |
| Main Level | Living Room | 4.2 m | 3.6 m | 4.2 m x 3.6 m |
| Main Level | Dining Room | 4.2 m | 1.96 m | 4.2 m x 1.96 m |
| Main Level | Primary Bedroom | 3.93 m | 3.19 m | 3.93 m x 3.19 m |
| Main Level | Bedroom 2 | 3.16 m | 4.27 m | 3.16 m x 4.27 m |
| Main Level | Bedroom 3 | 3.19 m | 3.18 m | 3.19 m x 3.18 m |
https://www.realtor.ca/real-estate/27475824/601-willow-crescent-cobourg-cobourg
Interested?
Contact us for more information
James Steigerwald
Salesperson
Erika Michelle Gordon
Salesperson



























































