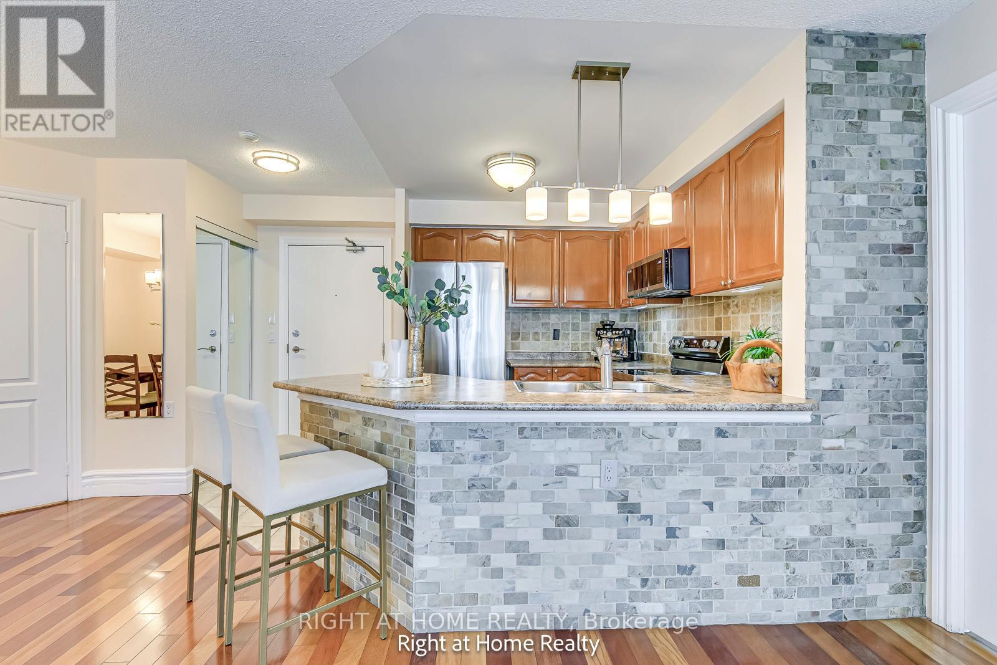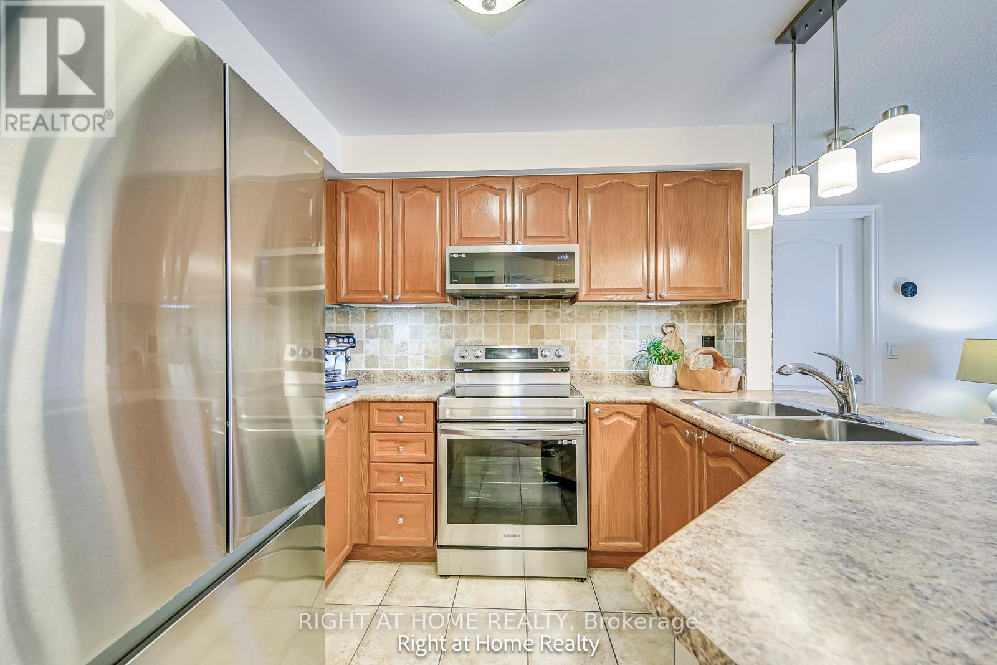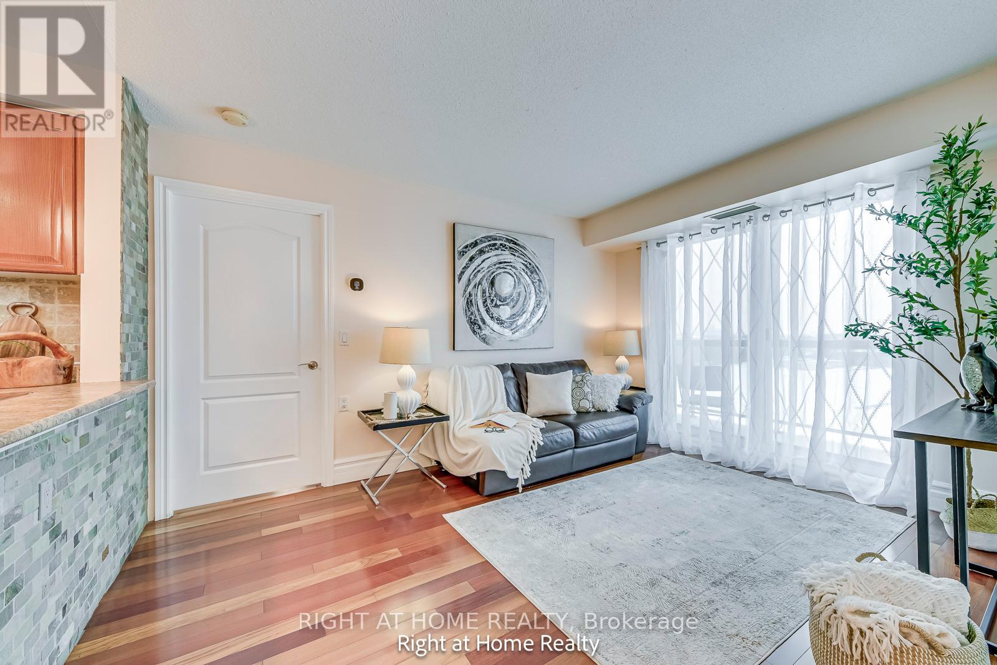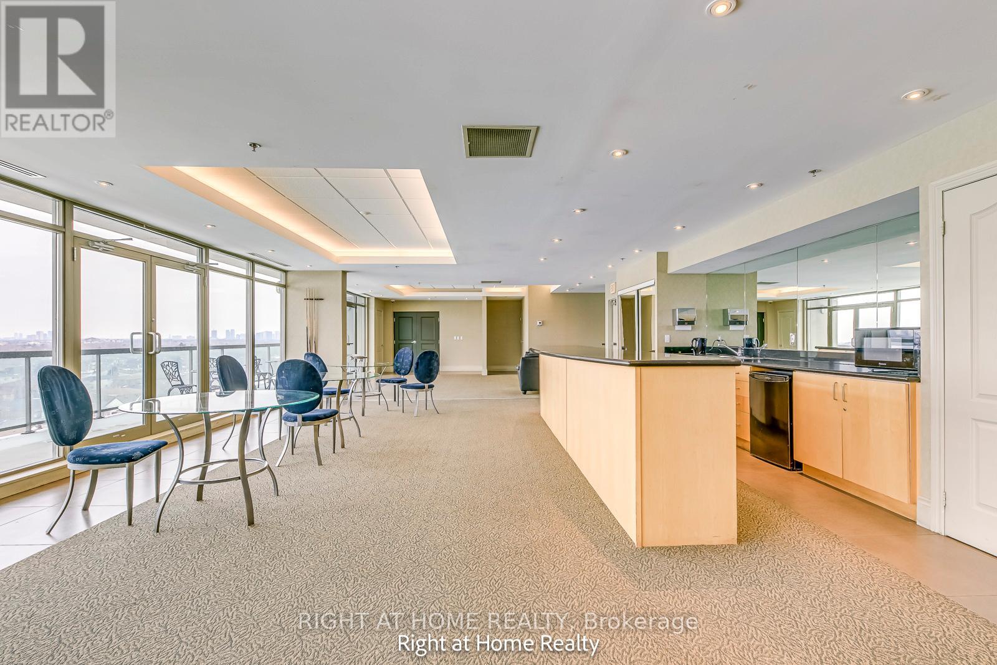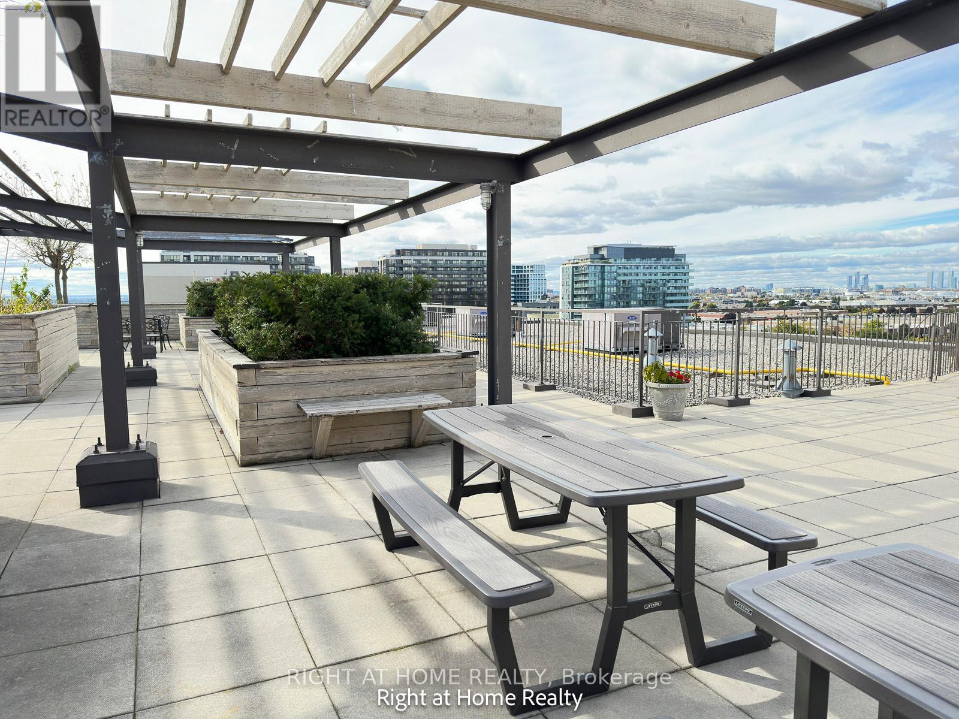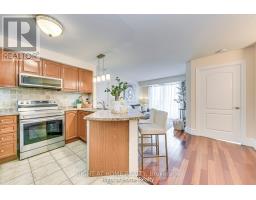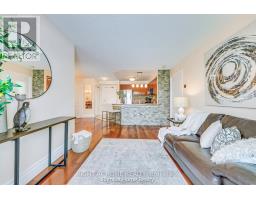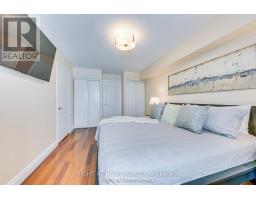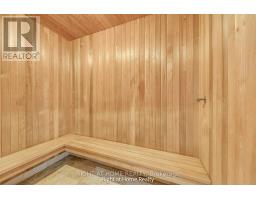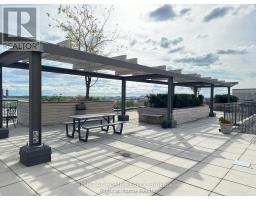602 - 1030 Sheppard Avenue W Toronto, Ontario M3H 6C1
$715,000Maintenance, Water, Common Area Maintenance, Insurance, Parking
$707.82 Monthly
Maintenance, Water, Common Area Maintenance, Insurance, Parking
$707.82 MonthlyBeautiful Large 2 Bedroom/ 2 bath Condo at the Prestigious Park Plaza. *Bright & Spacious unit. Split 2 Bedroom & Ideal Open Concept floor Plan. Large Primary Bedroom With His/Her Closets, W/O to balcony & Ensuite bath/laundry. Upgraded light fixtures throughout. Brazilian Cherry hardwood & ceramic floors create a sleek, clean environment. Kitchen has brand new high end SS appliances & breakfast bar. The 2nd bedroom has a double closet, B/I cabinets, & easy access to another bathroom so there's room for family to stay over or a perfect home office. An Unbeatable Location-- STEPS from the Sheppard West station, Mins From Allen Rd, 401, Downsview Park, Restaurants, Groceries, Yorkdale Mall, Close To Parks, Secondary Schools (Highly Ranked William Lyon Mackenzie Collegiate). This 9 Storey boutique Condo has a Gym, Sauna, Hot Tub, Elegant penthouse party room, Rooftop Garden Terrace With Bbq's & Great Views. Includes TWO premium parking spots & Locker. Kitec plumbing replaced in July 2024. Don't miss out on this incredible opportunity to live in this turn-key unit in this highly sought after neighbourhood. **** EXTRAS **** 2 parking spots (1 underground and 1 covered surface parking spot) and 1 spacious Locker (id:50886)
Property Details
| MLS® Number | C11938674 |
| Property Type | Single Family |
| Community Name | Bathurst Manor |
| Amenities Near By | Public Transit, Schools |
| Community Features | Pet Restrictions |
| Features | Balcony, Carpet Free, In Suite Laundry |
| Parking Space Total | 2 |
| View Type | View |
Building
| Bathroom Total | 2 |
| Bedrooms Above Ground | 2 |
| Bedrooms Total | 2 |
| Amenities | Exercise Centre, Visitor Parking, Party Room, Sauna, Security/concierge, Storage - Locker |
| Appliances | Intercom, Dishwasher, Dryer, Microwave, Refrigerator, Stove, Washer |
| Cooling Type | Central Air Conditioning |
| Exterior Finish | Stucco, Concrete |
| Fire Protection | Security Guard |
| Flooring Type | Hardwood, Ceramic |
| Heating Fuel | Natural Gas |
| Heating Type | Forced Air |
| Size Interior | 800 - 899 Ft2 |
| Type | Apartment |
Parking
| Underground |
Land
| Acreage | No |
| Land Amenities | Public Transit, Schools |
Rooms
| Level | Type | Length | Width | Dimensions |
|---|---|---|---|---|
| Flat | Kitchen | 2.48 m | 2.72 m | 2.48 m x 2.72 m |
| Flat | Living Room | 3.2 m | 4.93 m | 3.2 m x 4.93 m |
| Flat | Dining Room | 3.2 m | 3.38 m | 3.2 m x 3.38 m |
| Flat | Primary Bedroom | 3.15 m | 5.21 m | 3.15 m x 5.21 m |
| Flat | Bathroom | 3.15 m | 1.65 m | 3.15 m x 1.65 m |
| Flat | Bedroom 2 | 3.2 m | 3.15 m | 3.2 m x 3.15 m |
| Flat | Bathroom | 1.78 m | 1.96 m | 1.78 m x 1.96 m |
Contact Us
Contact us for more information
Shirley Pascarielle
Salesperson
www.myrealtorshirley.ca/
www.facebook.com/myrealtorshirley.ca
myrealtorshirl/
myrealtorshirley/
480 Eglinton Ave West #30, 106498
Mississauga, Ontario L5R 0G2
(905) 565-9200
(905) 565-6677
www.rightathomerealty.com/





