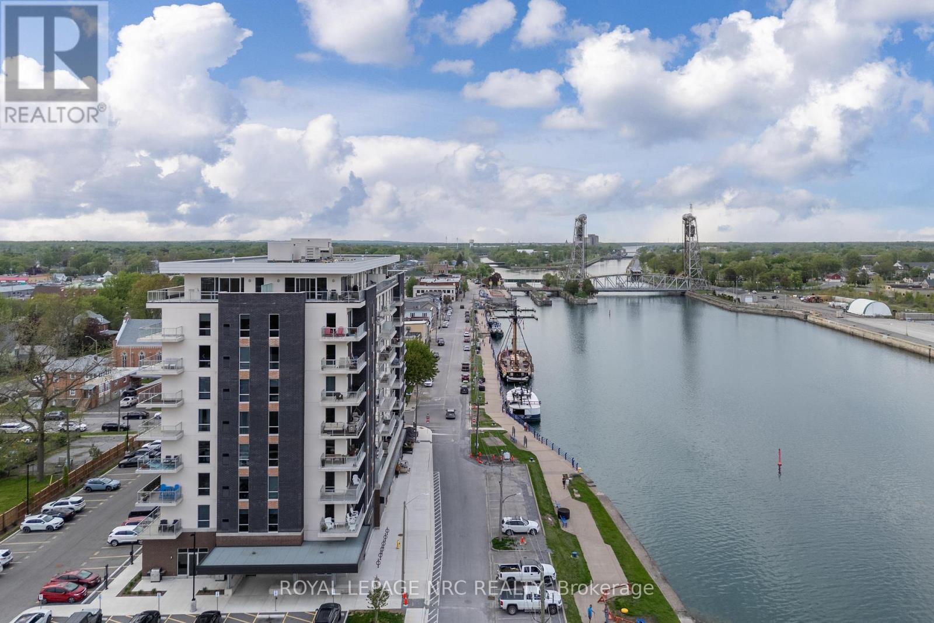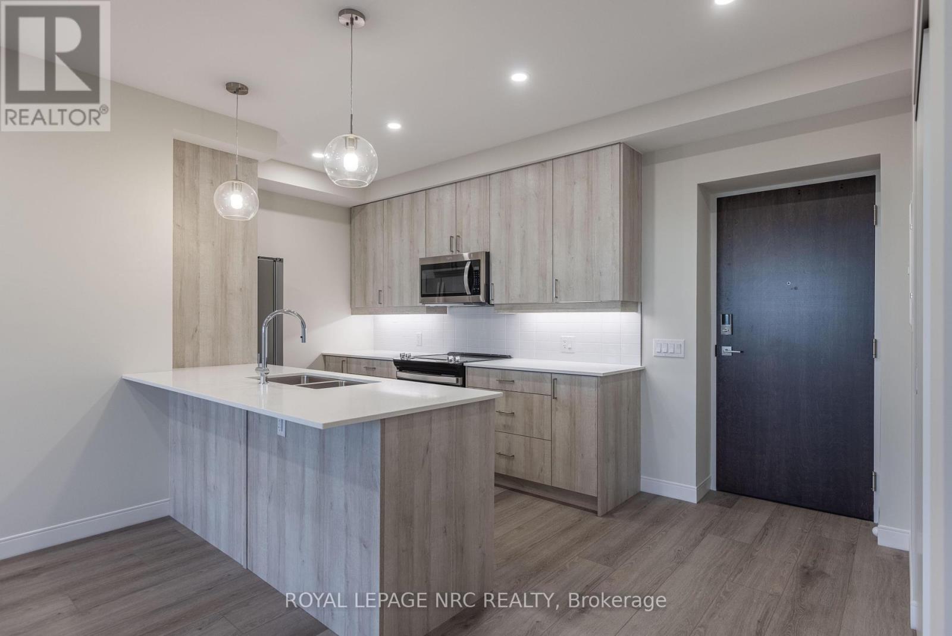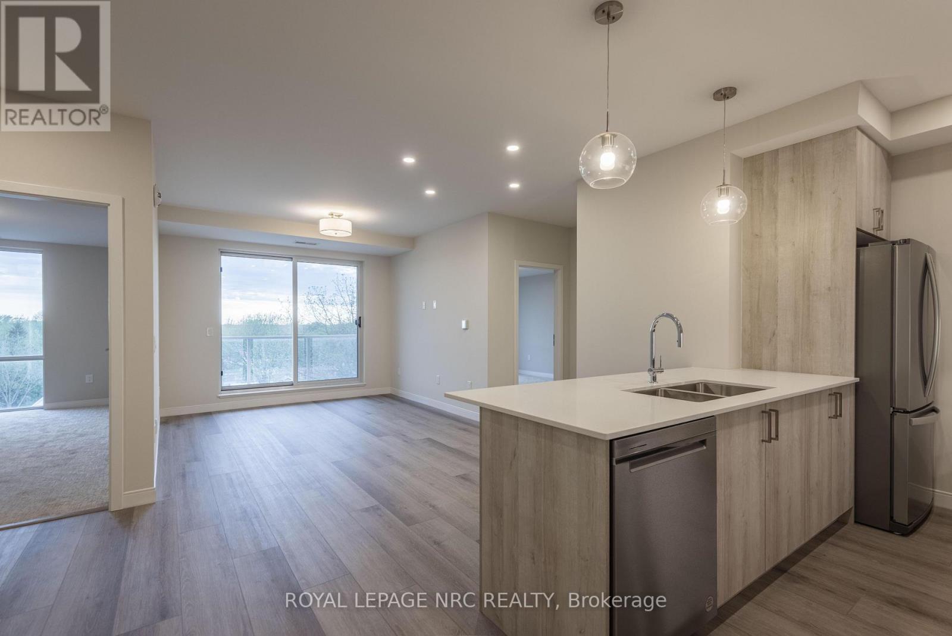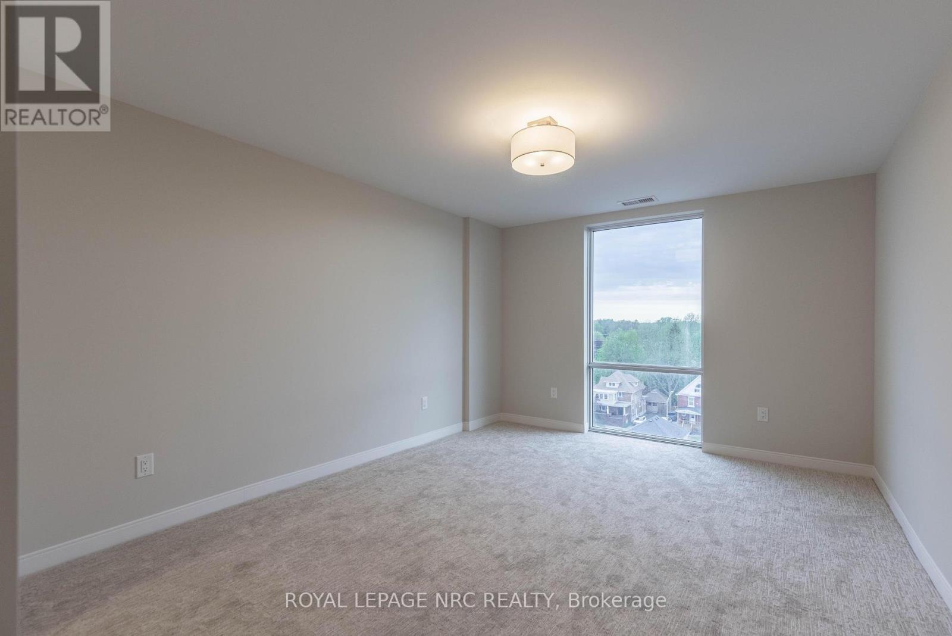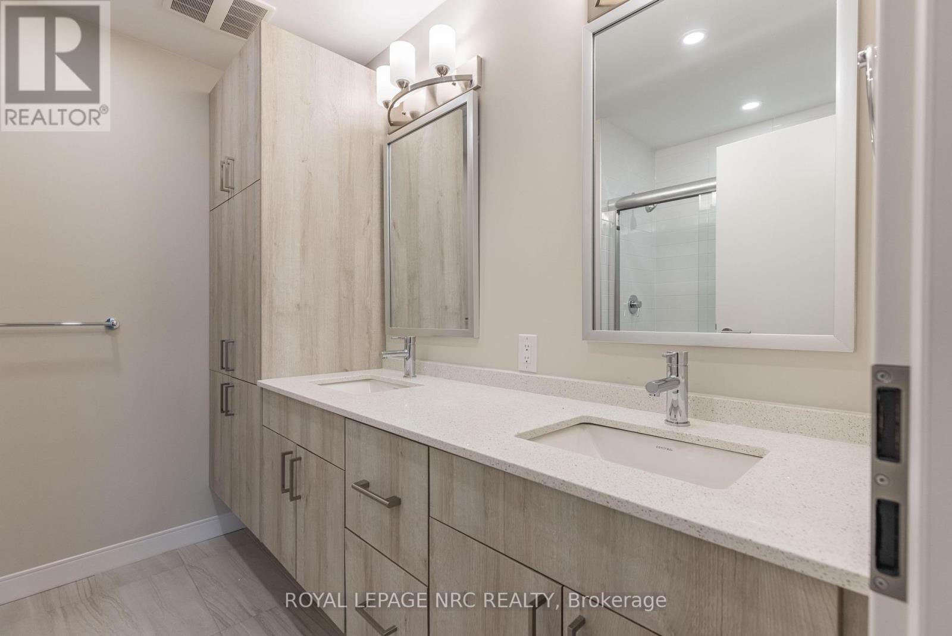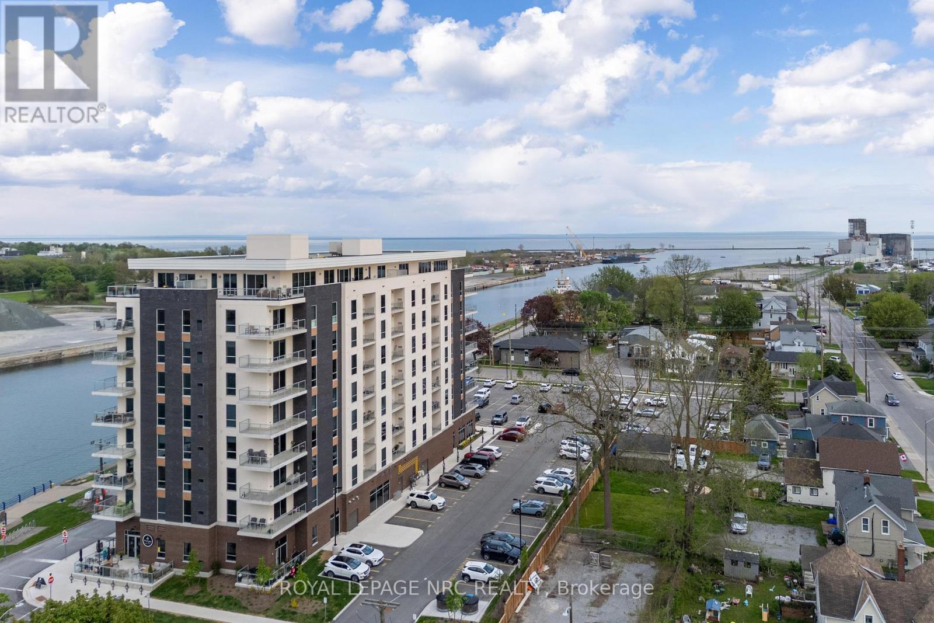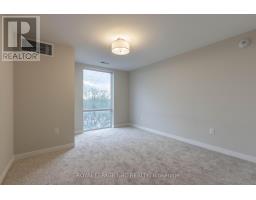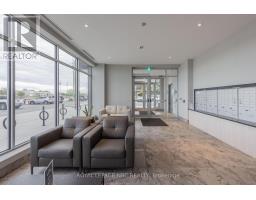602 - 118 West Street Port Colborne, Ontario L3K 0B9
$699,900Maintenance, Water, Insurance, Parking
$494.64 Monthly
Maintenance, Water, Insurance, Parking
$494.64 MonthlyLovely 2-bedroom condo offering water views and a bright, modern layout. Enjoy the convenience of in-suite laundry and an upgraded kitchen featuring stainless steel appliances and a breakfast bar perfect for entertaining. The spacious primary bedroom includes a generous walk-through closet leading to a stylish ensuite with double sinks, a sleek glass shower, and beautiful cabinetry with ample storage. Quality upgraded flooring throughout adds a warm, contemporary touch. This unit also comes with two parking spaces, one equipped with EV charging. Located in the heart of Port Colborne, you're just steps from charming shops, great restaurants, and scenic views of ships passing through the canal. (id:50886)
Property Details
| MLS® Number | X12158795 |
| Property Type | Single Family |
| Community Name | 878 - Sugarloaf |
| Amenities Near By | Beach, Marina |
| Community Features | Pet Restrictions |
| Easement | Unknown, None |
| Features | Flat Site, Balcony, In Suite Laundry |
| Parking Space Total | 2 |
| View Type | View Of Water, City View |
| Water Front Type | Waterfront |
Building
| Bathroom Total | 3 |
| Bedrooms Above Ground | 2 |
| Bedrooms Total | 2 |
| Age | 0 To 5 Years |
| Amenities | Party Room, Exercise Centre, Storage - Locker |
| Appliances | Intercom, Dishwasher, Dryer, Stove, Washer, Refrigerator |
| Cooling Type | Central Air Conditioning |
| Exterior Finish | Stucco |
| Heating Fuel | Electric |
| Heating Type | Forced Air |
| Size Interior | 1,000 - 1,199 Ft2 |
| Type | Apartment |
Parking
| No Garage |
Land
| Access Type | Year-round Access |
| Acreage | No |
| Land Amenities | Beach, Marina |
Rooms
| Level | Type | Length | Width | Dimensions |
|---|---|---|---|---|
| Main Level | Living Room | 10.9 m | 10.9 m | 10.9 m x 10.9 m |
| Main Level | Dining Room | 6.9 m | 15.9 m | 6.9 m x 15.9 m |
| Main Level | Kitchen | 10.6 m | 8.9 m | 10.6 m x 8.9 m |
| Main Level | Primary Bedroom | 15.7 m | 11.1 m | 15.7 m x 11.1 m |
| Main Level | Bedroom | 14.1 m | 12.8 m | 14.1 m x 12.8 m |
Contact Us
Contact us for more information
Andrea Corder
Salesperson
33 Maywood Ave
St. Catharines, Ontario L2R 1C5
(905) 688-4561
www.nrcrealty.ca/
Barbara Sukkau
Salesperson
33 Maywood Ave
St. Catharines, Ontario L2R 1C5
(905) 688-4561
www.nrcrealty.ca/


