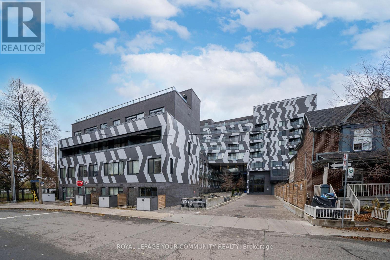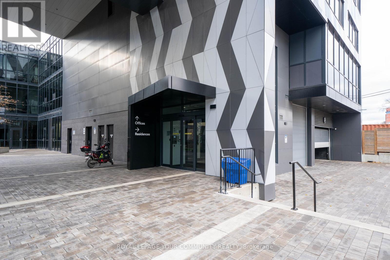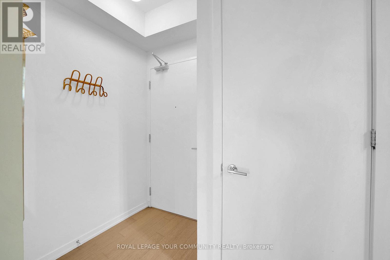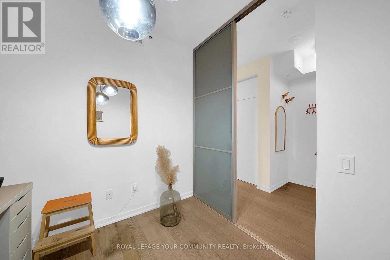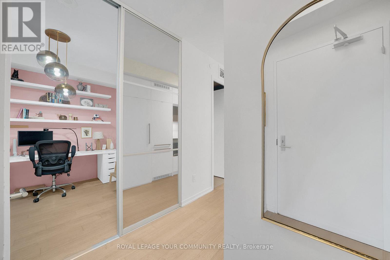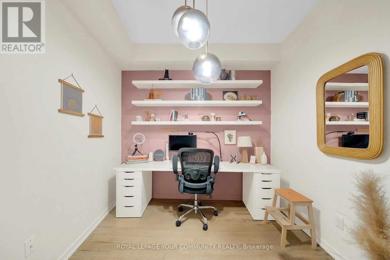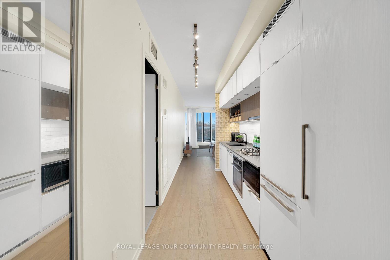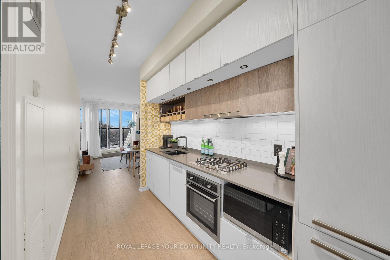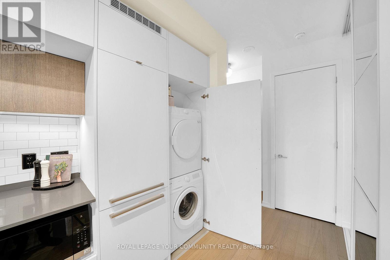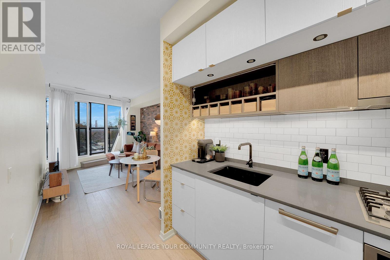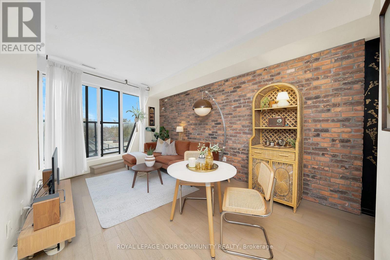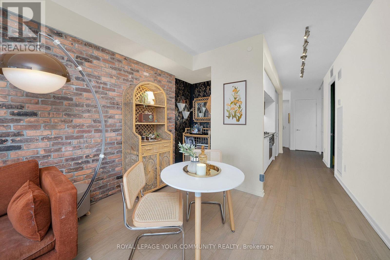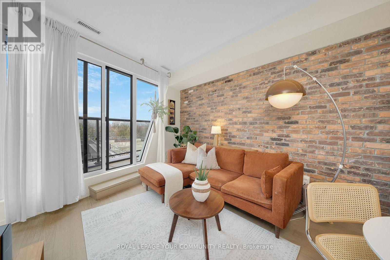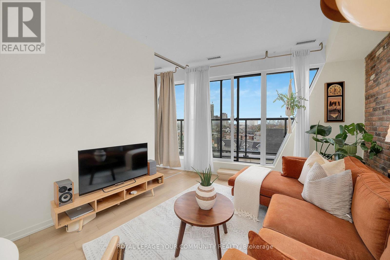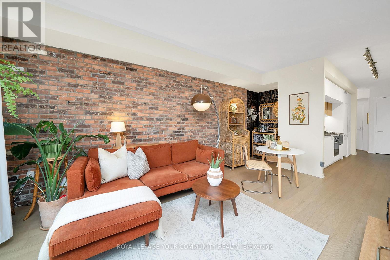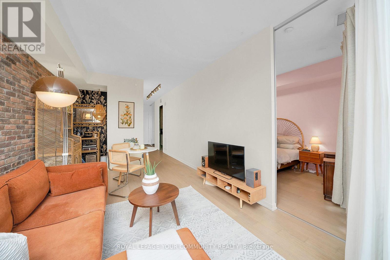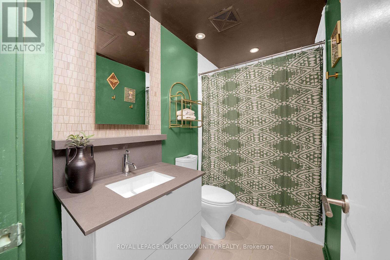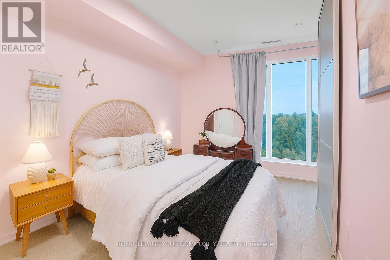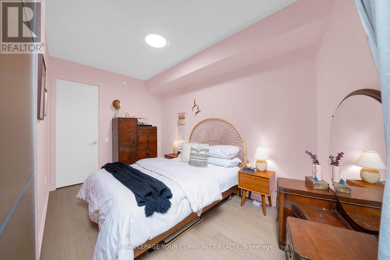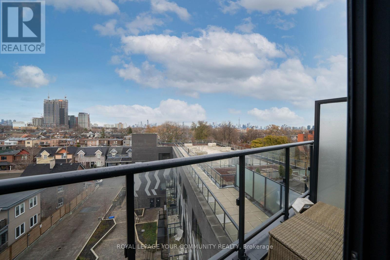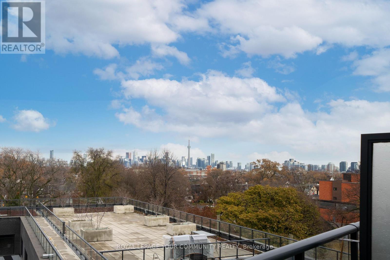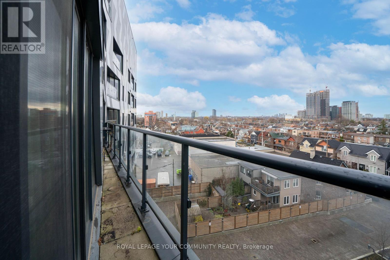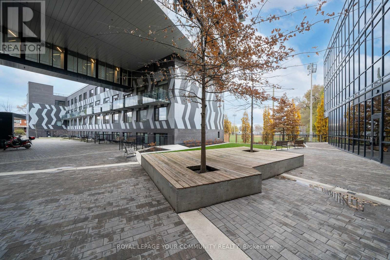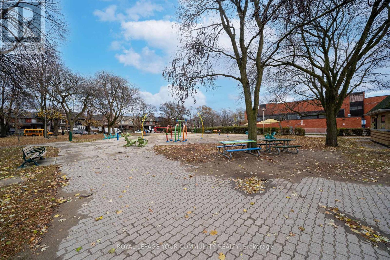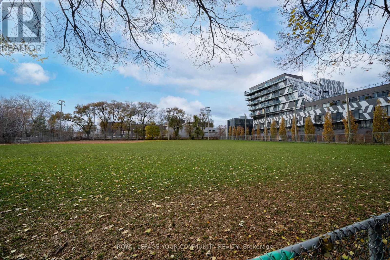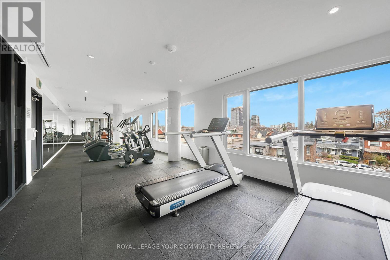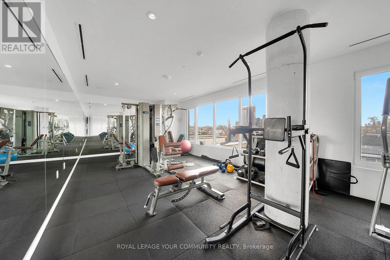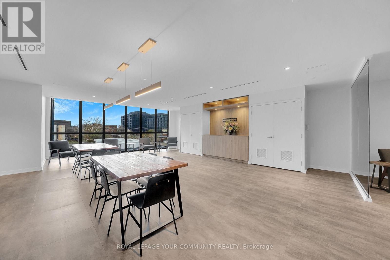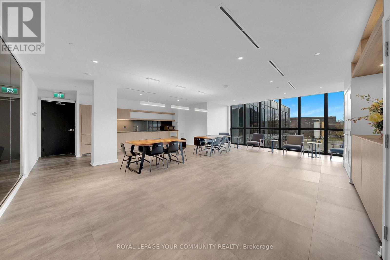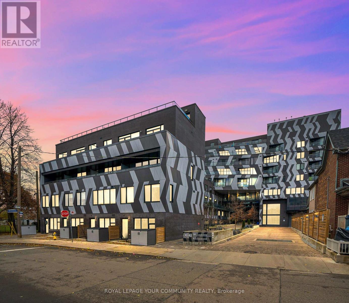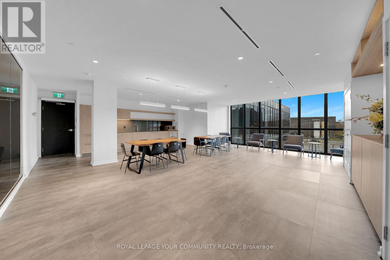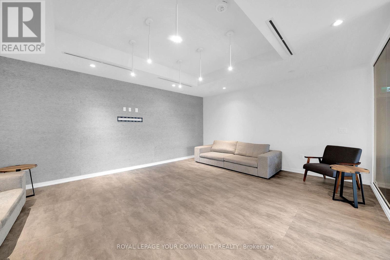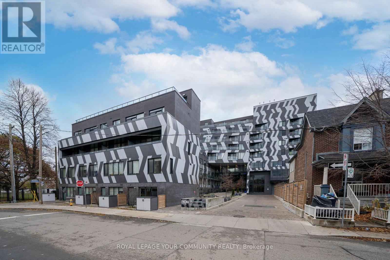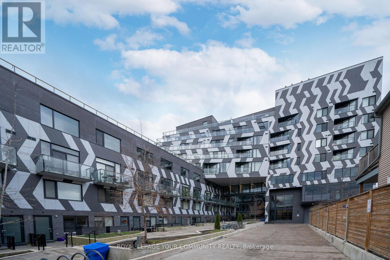602 - 138 St. Helens Avenue Toronto, Ontario M6H 0B8
$788,000Maintenance,
$676 Monthly
Maintenance,
$676 MonthlyWelcome to Enigma on the Park, a boutique building set beside tranquil green space in the lively Dufferin Grove neighbourhood of Toronto. This spacious 2-bedroom, 1-bathroom, 726 sq ft suite is highlighted by a stunning exposed brick wall that brings texture and personality to the home. From your private balcony, enjoy views of the iconic CN Tower - a rare perk that adds true downtown charm to your everyday living.Enjoy exceptional building amenities including a state-of-the-art gym, media room, and a rooftop deck with BBQ, perfect for both relaxation and entertaining. Located in one of Toronto's most vibrant and diverse communities, you're just steps from MacGregor Park and minutes to the subway, GO Train, and UP Express. Walk to Bloor Street's endless shops and restaurants, with Dundas West cafes, boutiques, and nightlife offering a lively, convenient lifestyle right at your doorstep.The unit also includes parking, bike storage , and is surrounded by top-rated schools, making it an excellent choice for both end users and investors. (id:50886)
Property Details
| MLS® Number | C12581876 |
| Property Type | Single Family |
| Community Name | Dufferin Grove |
| Community Features | Pets Allowed With Restrictions |
| Features | Balcony, In Suite Laundry |
| Parking Space Total | 1 |
Building
| Bathroom Total | 1 |
| Bedrooms Above Ground | 2 |
| Bedrooms Total | 2 |
| Amenities | Storage - Locker |
| Basement Type | None |
| Cooling Type | Central Air Conditioning |
| Exterior Finish | Steel |
| Heating Fuel | Natural Gas |
| Heating Type | Forced Air |
| Size Interior | 700 - 799 Ft2 |
| Type | Apartment |
Parking
| Underground | |
| Garage |
Land
| Acreage | No |
Rooms
| Level | Type | Length | Width | Dimensions |
|---|---|---|---|---|
| Main Level | Kitchen | 6.8 m | 14.9 m | 6.8 m x 14.9 m |
| Main Level | Living Room | 10.7 m | 12 m | 10.7 m x 12 m |
| Main Level | Dining Room | 10.8 m | 8.7 m | 10.8 m x 8.7 m |
| Main Level | Bedroom | 8.6 m | 14.3 m | 8.6 m x 14.3 m |
| Main Level | Bedroom 2 | 8.6 m | 8.8 m | 8.6 m x 8.8 m |
| Main Level | Bathroom | 8.6 m | 5.3 m | 8.6 m x 5.3 m |
Contact Us
Contact us for more information
Frank Vella
Broker
www.vellasells.com/
9411 Jane Street
Vaughan, Ontario L6A 4J3
(905) 832-6656
(905) 832-6918
www.yourcommunityrealty.com/
Sophie Fantin
Salesperson
9411 Jane Street
Vaughan, Ontario L6A 4J3
(905) 832-6656
(905) 832-6918
www.yourcommunityrealty.com/

