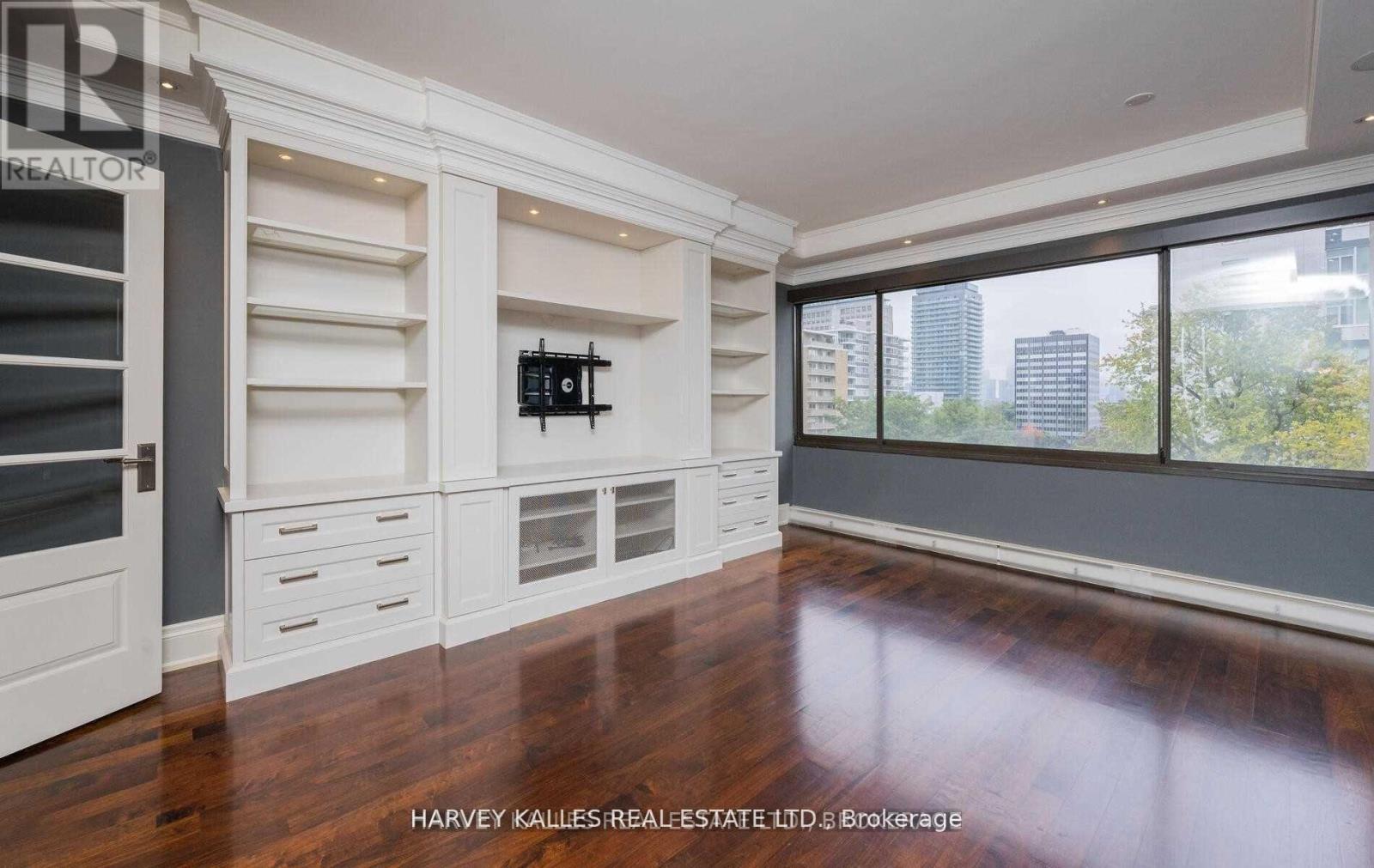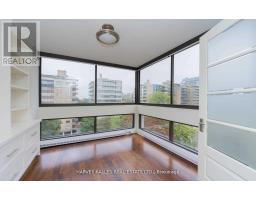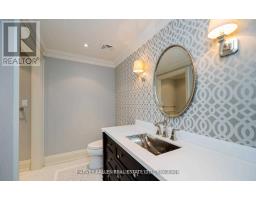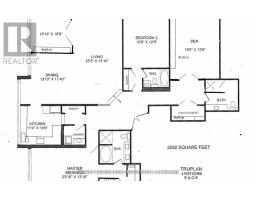602 - 150 Heath Street W Toronto, Ontario M4V 2Y4
$8,500 Monthly
Landmark Forest Hill Condo: This gorgeous condo has 2,292 sq ft of luxurious interiors including a large family room (which could easily be 3rd Bedroom), gourmet kitchen with a butler's pantry, separate office and huge principle rooms which are ideal for largescale entertaining. Wall to wall windows allow an abundance of natural light to shine bright throughout the suite. Spacious primary bedroom has a large dressing room and a stunning spa-Inspired five piece marble ensuite w/heated floor. Located in a full service landmark building in Forest Hill with beautifully renovated common areas including the lobby, party room, gym, elevator cabs and new guest suite. The exterior of the building has also been recently re-landscaped. All in all an exceptional place to call home. **** EXTRAS **** Walking distance to the many cafes, restaurants, gyms, shops, banks and boutiques in Forest Hill Village.(Heating in suite is forced air electric with baseboard supplements). (id:50886)
Property Details
| MLS® Number | C9388356 |
| Property Type | Single Family |
| Community Name | Casa Loma |
| AmenitiesNearBy | Park, Place Of Worship, Public Transit, Schools |
| CommunityFeatures | Pet Restrictions |
| Features | Conservation/green Belt, Balcony |
| ParkingSpaceTotal | 2 |
Building
| BathroomTotal | 3 |
| BedroomsAboveGround | 2 |
| BedroomsBelowGround | 2 |
| BedroomsTotal | 4 |
| Amenities | Car Wash, Security/concierge, Exercise Centre, Party Room, Visitor Parking, Storage - Locker |
| Appliances | Blinds, Dryer, Washer, Whirlpool |
| CoolingType | Central Air Conditioning |
| ExteriorFinish | Concrete |
| FlooringType | Hardwood |
| HeatingFuel | Electric |
| HeatingType | Forced Air |
| SizeInterior | 2249.9813 - 2498.9796 Sqft |
| Type | Apartment |
Parking
| Underground |
Land
| Acreage | No |
| LandAmenities | Park, Place Of Worship, Public Transit, Schools |
Rooms
| Level | Type | Length | Width | Dimensions |
|---|---|---|---|---|
| Ground Level | Living Room | 7.74 m | 4.22 m | 7.74 m x 4.22 m |
| Ground Level | Dining Room | 4.22 m | 3.6 m | 4.22 m x 3.6 m |
| Ground Level | Kitchen | 3.45 m | 3.28 m | 3.45 m x 3.28 m |
| Ground Level | Family Room | 5.69 m | 4.17 m | 5.69 m x 4.17 m |
| Ground Level | Library | 3.3 m | 3.28 m | 3.3 m x 3.28 m |
| Ground Level | Primary Bedroom | 7.26 m | 4.22 m | 7.26 m x 4.22 m |
| Ground Level | Bedroom 2 | 4.78 m | 3.86 m | 4.78 m x 3.86 m |
https://www.realtor.ca/real-estate/27519733/602-150-heath-street-w-toronto-casa-loma-casa-loma
Interested?
Contact us for more information
Caroline Bokar
Broker
2145 Avenue Road
Toronto, Ontario M5M 4B2
Ariana Karaiskos
Salesperson
2145 Avenue Road
Toronto, Ontario M5M 4B2



























































