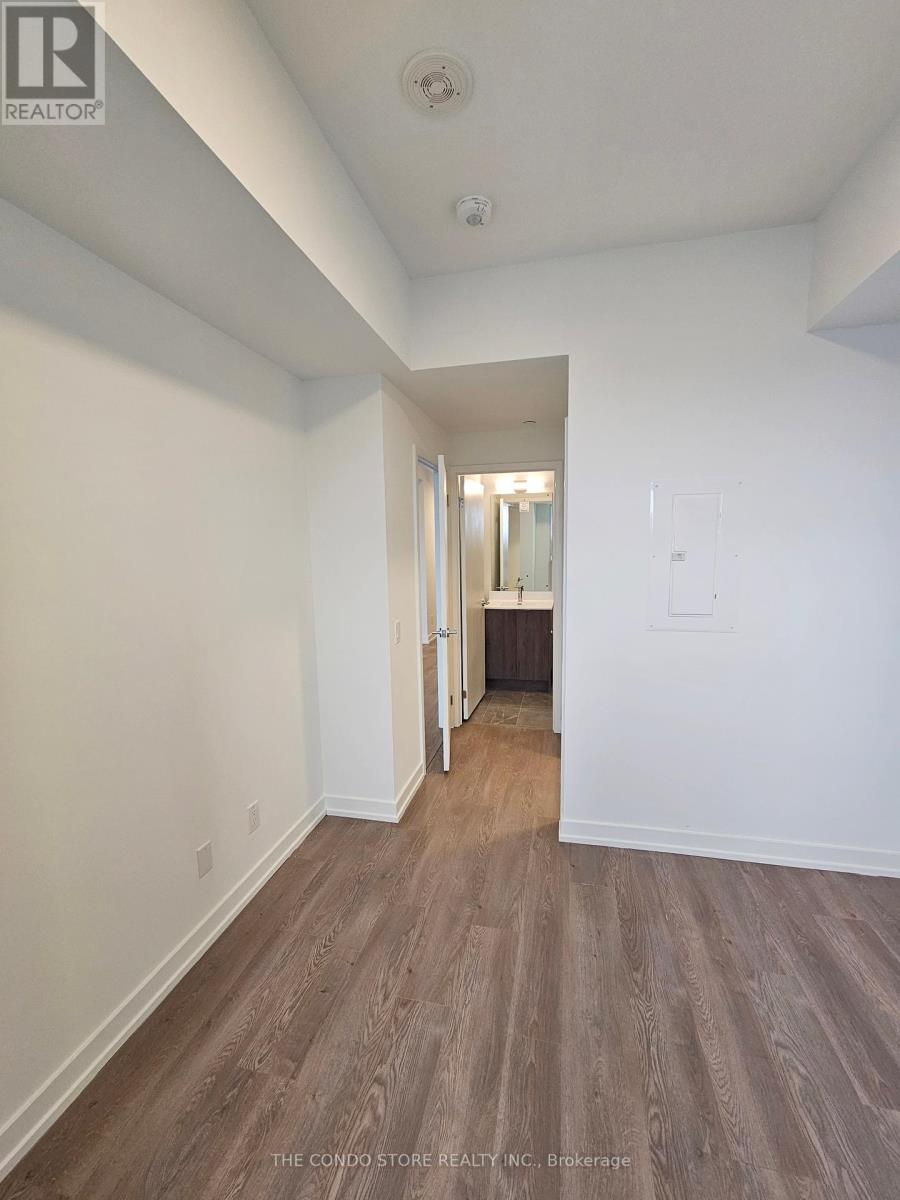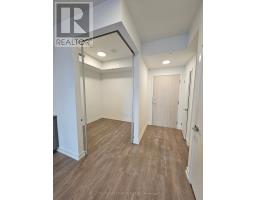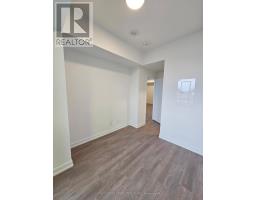602 - 181 Sheppard Avenue E Toronto, Ontario M2N 3A6
$2,650 Monthly
Welcome to 181 Sheppard Ave East, where style meets convenience in this bright and spacious 1-bedroom + den unit. With 2 full washrooms and plenty of thoughtful upgrades, this unit offers exceptional comfort and functionality. The den is perfect for a home office or guest space, while the north-facing balcony provides a peaceful retreat with serene views. Located in the highly desirable Sheppard & Yonge neighborhood, this boutique building offers a sophisticated urban lifestyle. Enjoy a wide array of local attractions, including premier dining, shopping at Yonge-Sheppard Centre, and cultural experiences at the Toronto Centre for the Arts. Outdoor enthusiasts will love the nearby parks, such as Earl Bales Park and Gwendolen Park, as well as easy access to walking and cycling trails. This boutique building stands out with high-end finishes and an intimate, exclusive feel. Inside the unit, upgraded features add a touch of luxury, making this an exceptional place to call home. Perfectly situated near transit, highways, and amenities, this unit is ideal for professionals or couples seeking the best of city living. Don't miss out, schedule a viewing today! **** EXTRAS **** High end stainless steel appliances, all light fixtures. igh ceilings, hardwood floors, floor to ceiling windows. (id:50886)
Property Details
| MLS® Number | C11824924 |
| Property Type | Single Family |
| Community Name | Willowdale East |
| AmenitiesNearBy | Public Transit, Hospital, Schools |
| CommunityFeatures | Pet Restrictions |
| Features | Balcony, Carpet Free, In Suite Laundry |
| ViewType | View |
Building
| BathroomTotal | 2 |
| BedroomsAboveGround | 1 |
| BedroomsBelowGround | 1 |
| BedroomsTotal | 2 |
| Amenities | Party Room, Visitor Parking, Exercise Centre, Security/concierge |
| CoolingType | Central Air Conditioning |
| ExteriorFinish | Concrete |
| FlooringType | Hardwood, Laminate |
| HeatingFuel | Natural Gas |
| HeatingType | Forced Air |
| SizeInterior | 599.9954 - 698.9943 Sqft |
| Type | Apartment |
Land
| Acreage | No |
| LandAmenities | Public Transit, Hospital, Schools |
Rooms
| Level | Type | Length | Width | Dimensions |
|---|---|---|---|---|
| Main Level | Kitchen | 3.56 m | 3.048 m | 3.56 m x 3.048 m |
| Main Level | Dining Room | 3.65 m | 3.52 m | 3.65 m x 3.52 m |
| Main Level | Living Room | 3.52 m | 3.65 m | 3.52 m x 3.65 m |
| Main Level | Primary Bedroom | 3.2 m | 2.89 m | 3.2 m x 2.89 m |
| Main Level | Den | 2.43 m | 2.43 m | 2.43 m x 2.43 m |
Interested?
Contact us for more information
Mathieu Mcduff Fitzgerald
Salesperson
3190 Harvester Rd #201a
Burlington, Ontario L7N 3T1





























