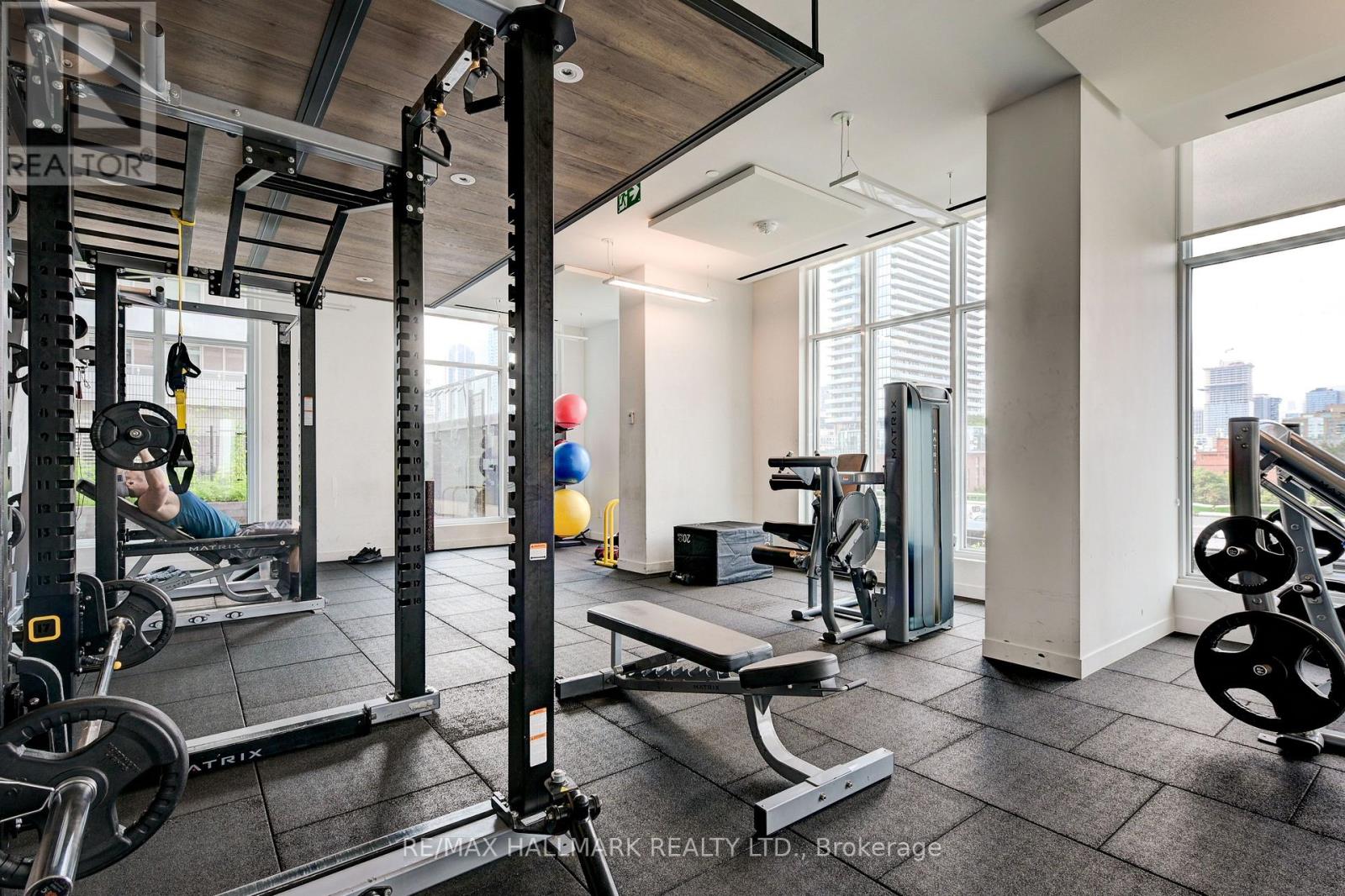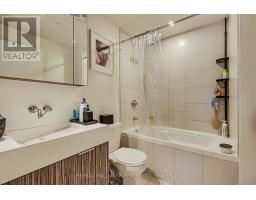602 - 20 Richardson Street Toronto, Ontario M5A 0S6
$599,000Maintenance, Heat, Common Area Maintenance, Insurance, Water, Parking
$610.81 Monthly
Maintenance, Heat, Common Area Maintenance, Insurance, Water, Parking
$610.81 MonthlyElevated Living in Torontos Waterfront Community! Discover the perfect blend of modern luxury and urban convenience in this exceptional 6th-floor suite, designed for those who refuse to compromise. Located in one of Torontos most sought-after waterfront communities, this sleek and sophisticated home offers a premium living experience that goes beyond the ordinary. Key Features: 1) Open-Concept Layout: A bright, airy space flooded with natural light, designed to maximize both style and functionality. 2) Modern Kitchen: High-end Miele appliances, quartz countertops, and custom cabinetry create a seamless space for cooking and entertaining. 3) Spacious & Versatile: One bedroom plus a den, ideal for a home office, creative space, or guest retreat.4) Two Bathrooms: Thoughtfully designed with premium fixtures. 5) Private 123 sq ft Balcony: Extend your living space outdoors with a tranquil retreat above the city. 6). Unbeatable Location: Steps from the waterfront, boardwalk, and Martin Goodman Trail for an active, outdoor lifestyle. Easy access to Union Station, the Financial District, and St. Lawrence Market. Surrounded by some of the best dining, entertainment, and cultural experiences in the city. This is more than just a home! It's a great opportunity to own a modern retreat in one of Torontos most vibrant neighbourhoods. (id:50886)
Property Details
| MLS® Number | C12052139 |
| Property Type | Single Family |
| Community Name | Waterfront Communities C8 |
| Amenities Near By | Public Transit |
| Community Features | Pet Restrictions, Community Centre |
| Features | Balcony |
| Parking Space Total | 1 |
| Water Front Type | Waterfront |
Building
| Bathroom Total | 2 |
| Bedrooms Above Ground | 1 |
| Bedrooms Below Ground | 1 |
| Bedrooms Total | 2 |
| Age | 0 To 5 Years |
| Amenities | Security/concierge, Exercise Centre, Party Room, Storage - Locker |
| Appliances | Blinds, Cooktop, Dishwasher, Oven, Refrigerator |
| Cooling Type | Central Air Conditioning |
| Flooring Type | Wood |
| Half Bath Total | 1 |
| Heating Fuel | Natural Gas |
| Heating Type | Forced Air |
| Size Interior | 500 - 599 Ft2 |
| Type | Apartment |
Parking
| Underground | |
| Garage |
Land
| Acreage | No |
| Land Amenities | Public Transit |
Rooms
| Level | Type | Length | Width | Dimensions |
|---|---|---|---|---|
| Flat | Living Room | 2.49 m | 3.4 m | 2.49 m x 3.4 m |
| Flat | Dining Room | 2.49 m | 3.4 m | 2.49 m x 3.4 m |
| Flat | Kitchen | 2.95 m | 2.15 m | 2.95 m x 2.15 m |
| Flat | Bedroom | 2.69 m | 3.33 m | 2.69 m x 3.33 m |
| Flat | Den | 1.32 m | 2.01 m | 1.32 m x 2.01 m |
Contact Us
Contact us for more information
Claudia Patricia Pardo Rangel
Salesperson
www.castillopardo.com/
www.facebook.com/castillopardogroup
785 Queen St East
Toronto, Ontario M4M 1H5
(416) 465-7850
(416) 463-7850
Jose Castillo Matos
Salesperson
www.castillopardo.com/
www.facebook.com/castillopardogroup
www.linkedin.com/in/josecastillom
785 Queen St East
Toronto, Ontario M4M 1H5
(416) 465-7850
(416) 463-7850









































































