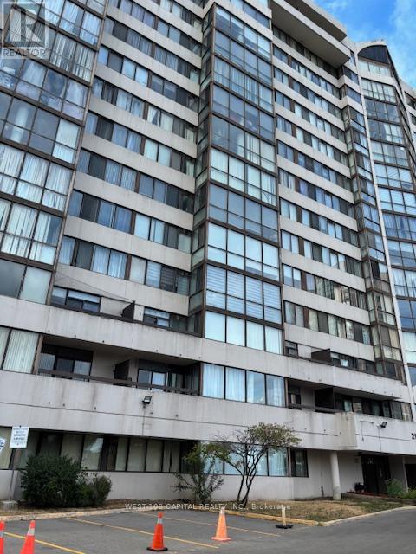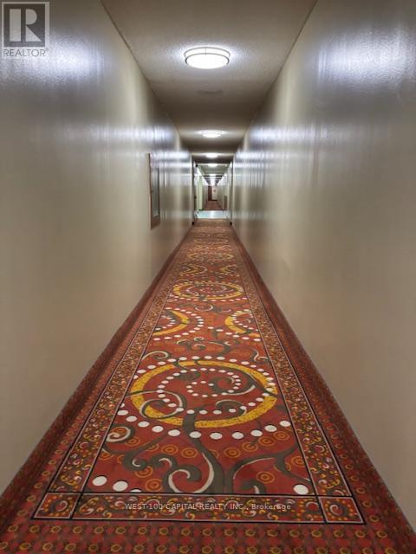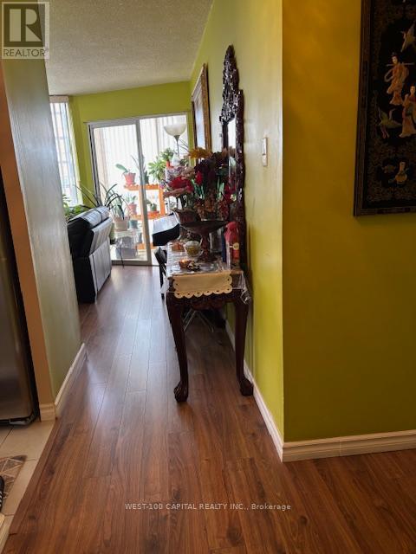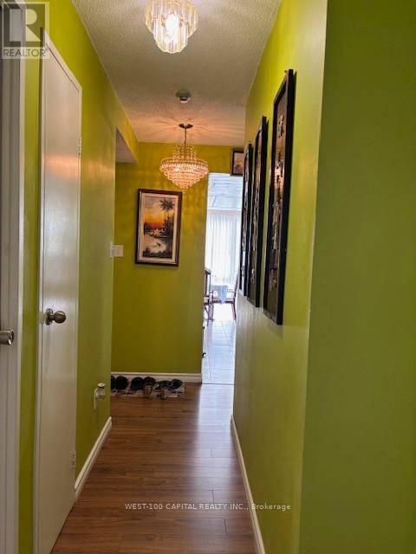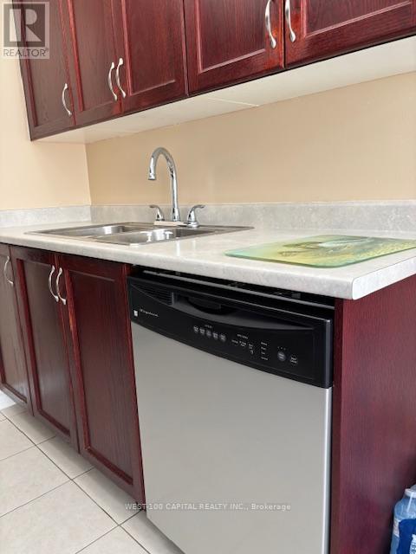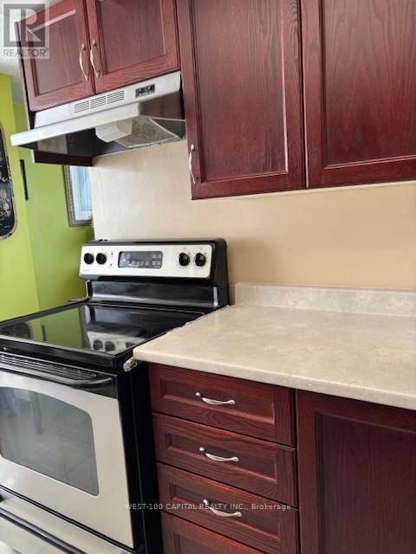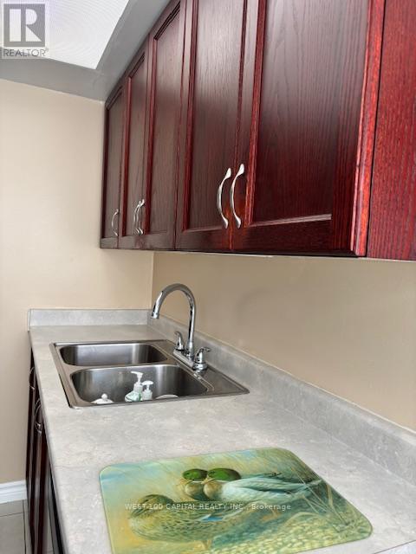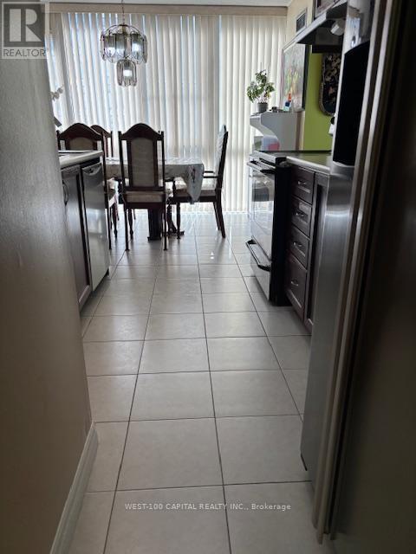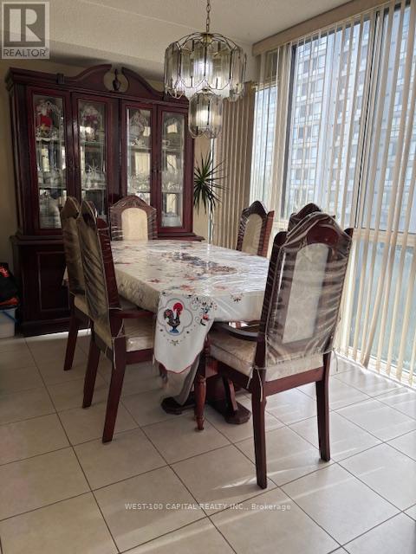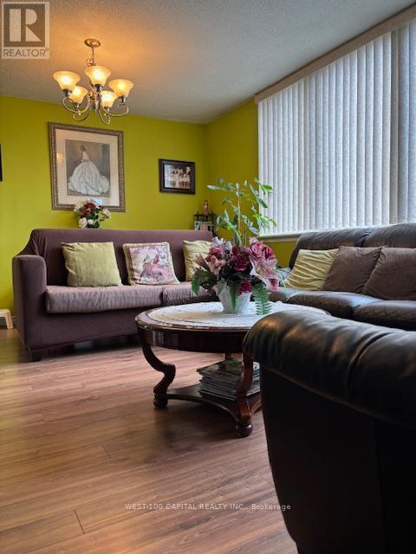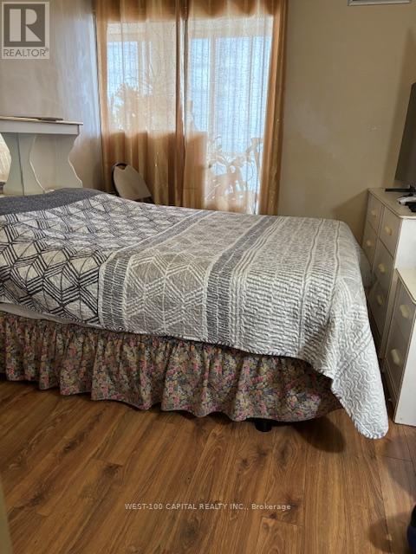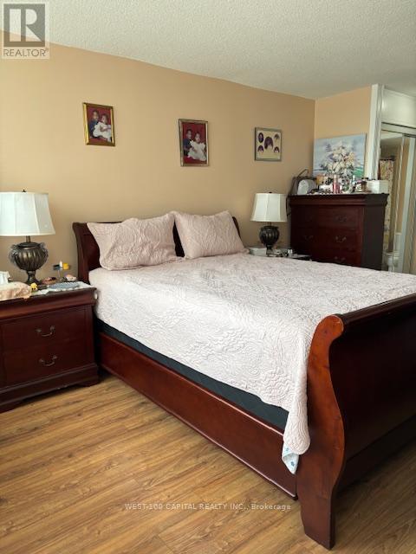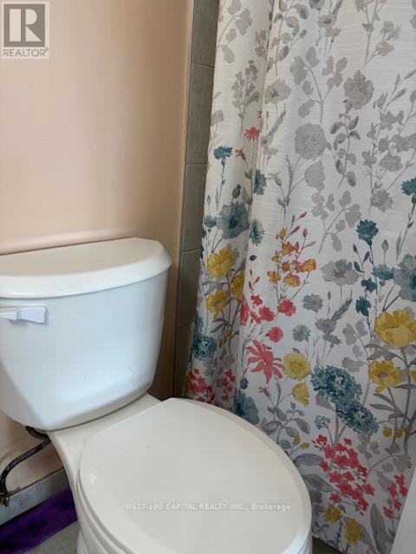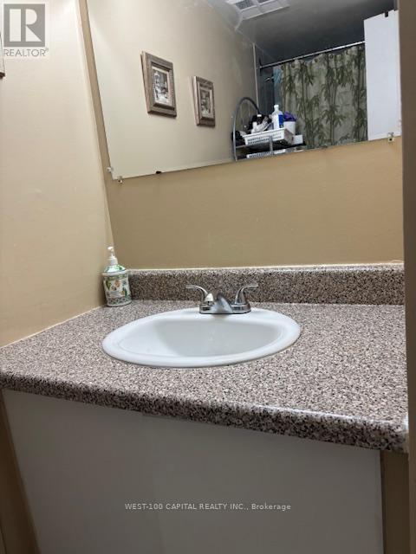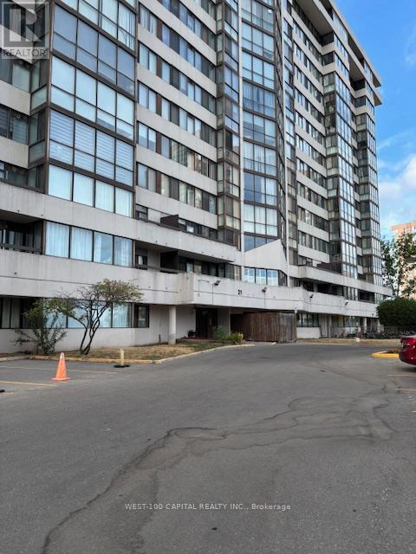602 - 21 Markbrook Lane Toronto, Ontario M9V 5E4
3 Bedroom
2 Bathroom
1,200 - 1,399 ft2
Indoor Pool
Central Air Conditioning
Forced Air
$529,000Maintenance, Common Area Maintenance, Heat, Insurance, Parking, Water
$719.31 Monthly
Maintenance, Common Area Maintenance, Heat, Insurance, Parking, Water
$719.31 MonthlySun filled corner unit, Well maintained unit, spacious breakfast area next to kitchen plus dining room combined with living room. Glass enclosed Solarium from floor to ceiling, which can be used as an additional bedroom or for that additional space you need. 2-bedroom, 2 full bath, En-suite MB 4 piece washroom with his and hers closet, spacious laundry area. Amenities include indoor pool, sauna, exercise room, party room. Security system (id:50886)
Property Details
| MLS® Number | W12269275 |
| Property Type | Single Family |
| Neigbourhood | Mount Olive-Silverstone-Jamestown |
| Community Name | Mount Olive-Silverstone-Jamestown |
| Amenities Near By | Public Transit |
| Community Features | Pets Allowed With Restrictions |
| Features | Carpet Free |
| Parking Space Total | 1 |
| Pool Type | Indoor Pool |
Building
| Bathroom Total | 2 |
| Bedrooms Above Ground | 2 |
| Bedrooms Below Ground | 1 |
| Bedrooms Total | 3 |
| Amenities | Exercise Centre, Party Room, Visitor Parking, Sauna |
| Appliances | Dishwasher, Dryer, Hood Fan, Stove, Washer, Window Coverings, Refrigerator |
| Basement Type | None |
| Cooling Type | Central Air Conditioning |
| Exterior Finish | Brick |
| Flooring Type | Laminate, Tile |
| Heating Fuel | Natural Gas |
| Heating Type | Forced Air |
| Size Interior | 1,200 - 1,399 Ft2 |
| Type | Apartment |
Parking
| Underground | |
| Garage |
Land
| Acreage | No |
| Land Amenities | Public Transit |
Rooms
| Level | Type | Length | Width | Dimensions |
|---|---|---|---|---|
| Main Level | Living Room | 6.2 m | 3.6 m | 6.2 m x 3.6 m |
| Main Level | Dining Room | 6.2 m | 3.6 m | 6.2 m x 3.6 m |
| Main Level | Kitchen | 3 m | 2.35 m | 3 m x 2.35 m |
| Main Level | Eating Area | 3.75 m | 2.7 m | 3.75 m x 2.7 m |
| Main Level | Primary Bedroom | 4.94 m | 3.1 m | 4.94 m x 3.1 m |
| Main Level | Bedroom 2 | 3.27 m | 2.7 m | 3.27 m x 2.7 m |
| Main Level | Bedroom 3 | 3.8 m | 2.3 m | 3.8 m x 2.3 m |
| Main Level | Laundry Room | 1 m | 2 m | 1 m x 2 m |
Contact Us
Contact us for more information
Carmen Shoukralla
Broker of Record
www.west100capital.realtor/
www.facebook.com/West100CapitalRealty
www.linkedin.com/in/carmenshoukrallawest100/
West-100 Capital Realty Inc.
2544 Eglinton Ave W
Toronto, Ontario M6M 1T1
2544 Eglinton Ave W
Toronto, Ontario M6M 1T1
(416) 658-5553
(877) 412-3804

