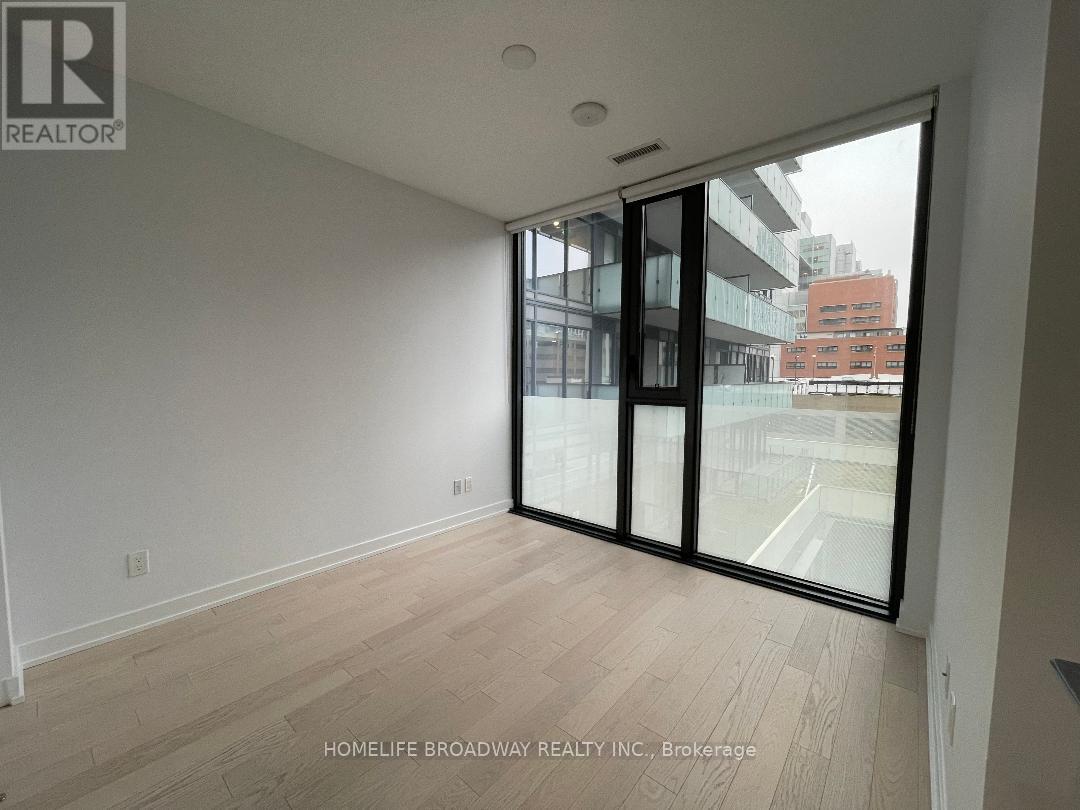602 - 25 Richmond Street Toronto, Ontario M5C 0A6
$2,200 Monthly
Welcome to Yonge + Rich, where comfort and convenience come together in this bright corner unit with wraparound floor-to-ceiling windows. Offering 579 sqft of living space plus a 71 sqft balcony, this home features high ceilings, a modern kitchen, and a relaxing bathroom. Residents enjoy a large array of amenities, including a gym, yoga room, outdoor pool with a poolside lounge, a rooftop deck with BBQs, a meeting and work area, billiards, and concierge service. Located in the downtown core, this home is steps from the Queen subway station, Eaton Centre, the underground PATH, the Financial and Entertainment Districts, St. Michaels Hospital, restaurants, and within walking distance to TMU and U of T. Its the perfect blend of style and convenience in the heart of the city. **** EXTRAS **** SS appliances: Fridge, Stove, Microwave/Rangehood. Dishwasher, Washer and Dryer. No parking or locker. (id:50886)
Property Details
| MLS® Number | C11039255 |
| Property Type | Single Family |
| Community Name | Church-Yonge Corridor |
| AmenitiesNearBy | Hospital, Park, Place Of Worship, Public Transit, Schools |
| CommunityFeatures | Pets Not Allowed |
| Features | Balcony, Carpet Free |
| PoolType | Outdoor Pool |
Building
| BathroomTotal | 1 |
| BedroomsAboveGround | 1 |
| BedroomsTotal | 1 |
| Amenities | Security/concierge, Exercise Centre, Visitor Parking |
| CoolingType | Central Air Conditioning |
| ExteriorFinish | Concrete |
| FlooringType | Wood |
| HeatingFuel | Natural Gas |
| HeatingType | Forced Air |
| SizeInterior | 499.9955 - 598.9955 Sqft |
| Type | Apartment |
Land
| Acreage | No |
| LandAmenities | Hospital, Park, Place Of Worship, Public Transit, Schools |
Rooms
| Level | Type | Length | Width | Dimensions |
|---|---|---|---|---|
| Main Level | Living Room | 5.84 m | 3.32 m | 5.84 m x 3.32 m |
| Main Level | Dining Room | 5.84 m | 3.32 m | 5.84 m x 3.32 m |
| Main Level | Kitchen | 5.84 m | 3.32 m | 5.84 m x 3.32 m |
| Main Level | Primary Bedroom | 3.04 m | 2.97 m | 3.04 m x 2.97 m |
Interested?
Contact us for more information
Magdalene Chang
Salesperson
Roger Hang Tat Wong
Broker















