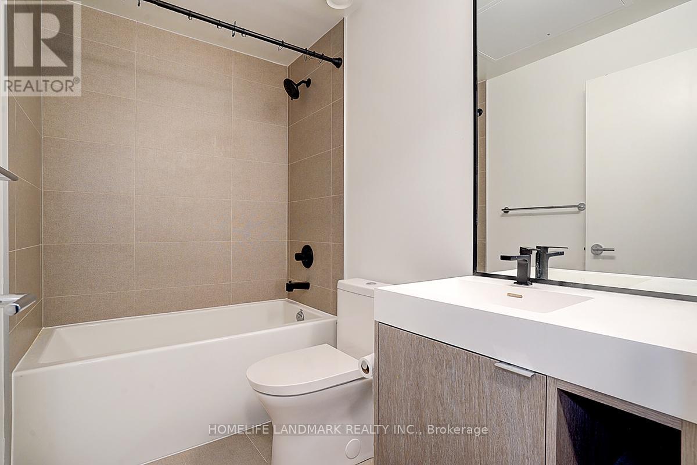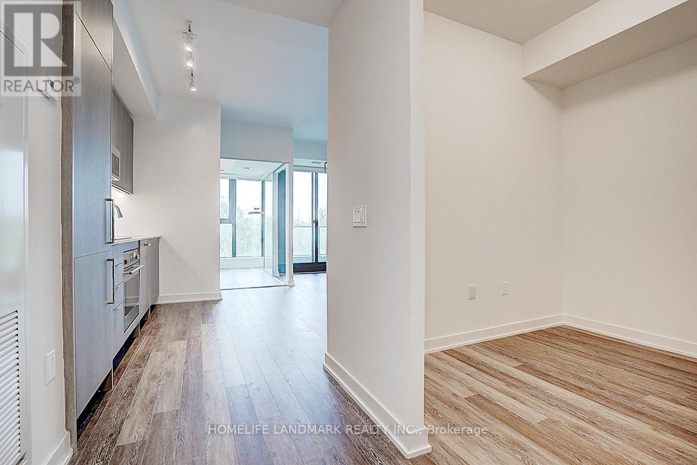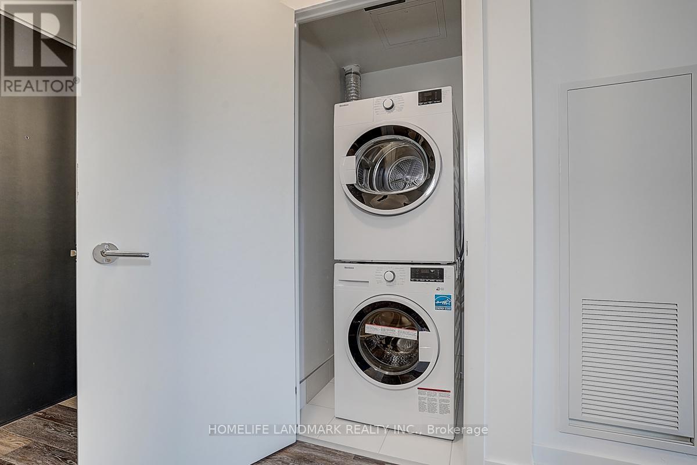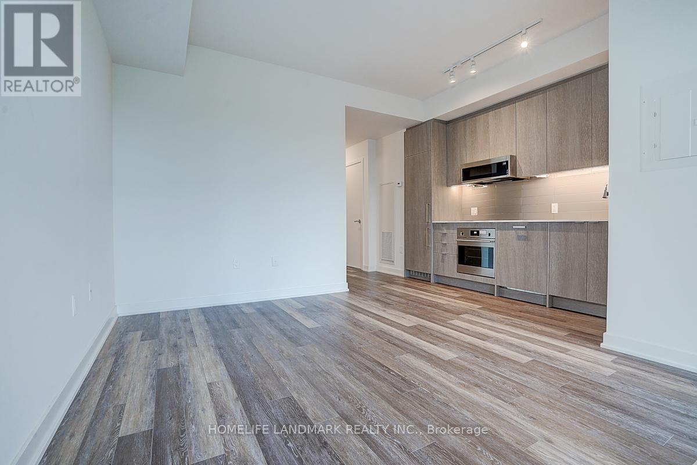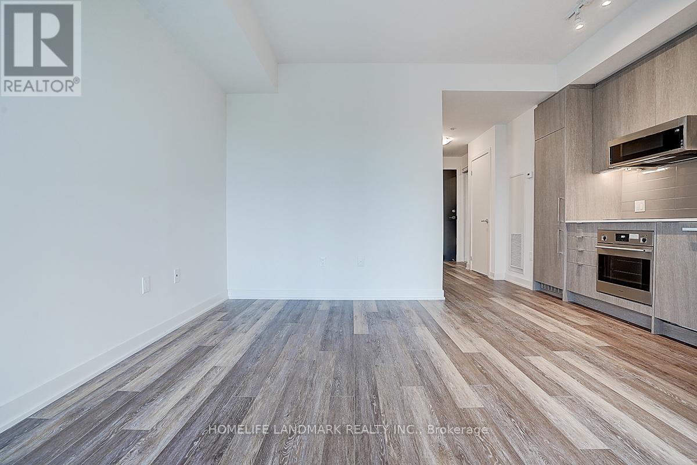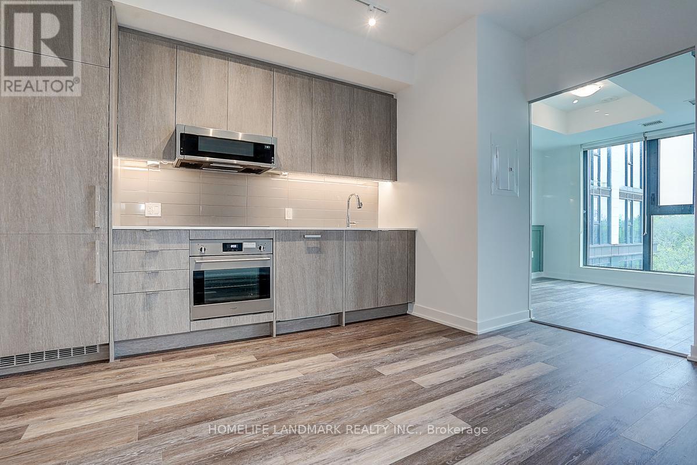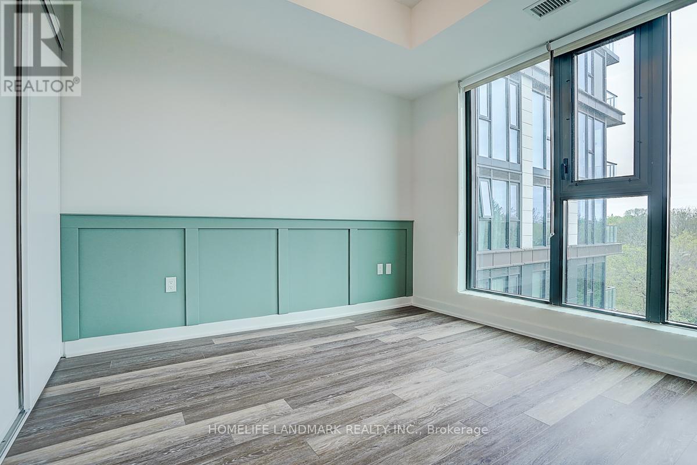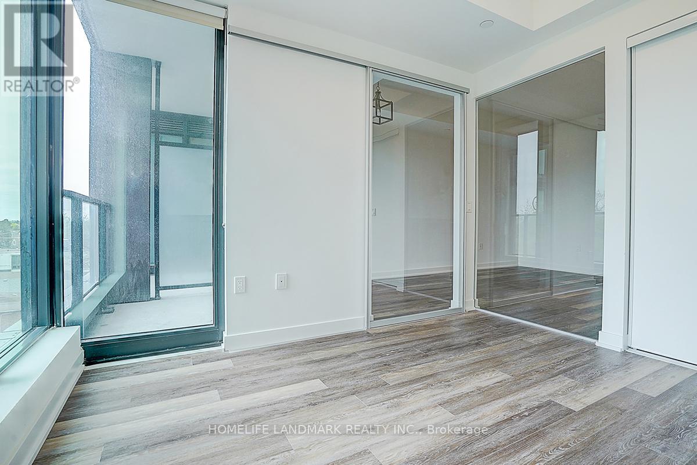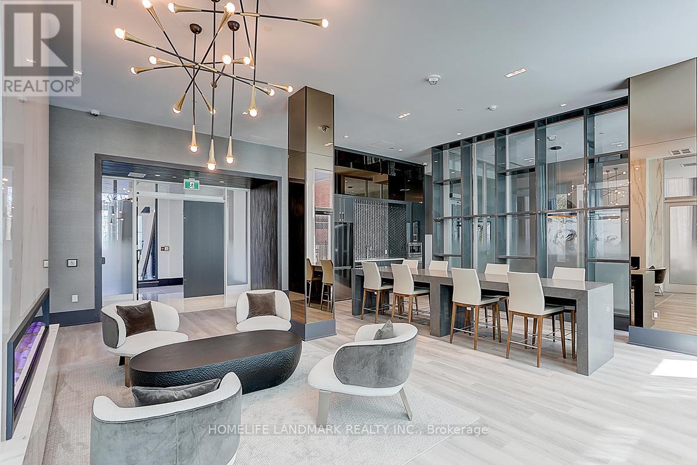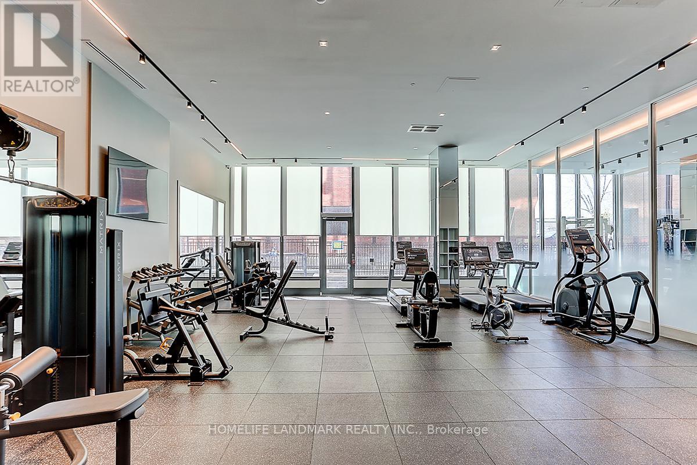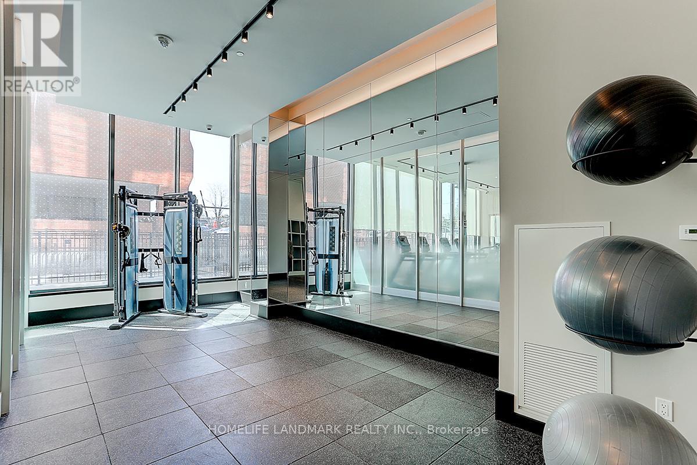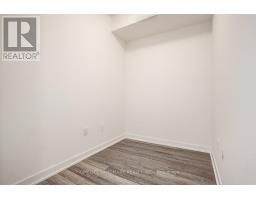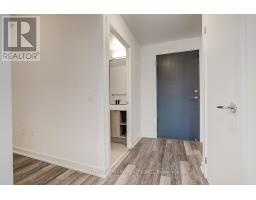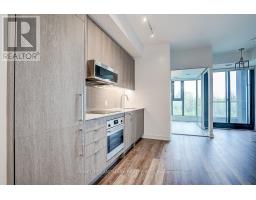602 - 250 Lawrence Avenue W Toronto, Ontario M5M 1B2
$2,225 Monthly
Great opportunity to rent this bright, newer, and elegant 1 + Den in the luxurious 250 Lawrence Condos. Generously sized, the den can easily be converted into a 2nd bedroom. Enjoy peaceful and serene living in one of Toronto's best neighborhoods. Excellent school district, 24-hour concierge, fully equipped gym, yoga studio, meeting room, kitchenette, beautiful library & games lounge, and a pet spa on the ground floor. The rooftop party lounge features a ravine terrace and BBQ area! Just steps to Yonge & Lawrence subway station, shopping, and top private and public schools, including Havergal College, Lawrence Park Collegiate Institute, Glenview Senior P.S., and John Wanless P.S. Minutes to Upper Canada College, Crescent, The Bishop Strachan School, TFS (Canada's International School), St. Clement's, and Hebrew Schools. Close to urban parks, walking & biking trails, golf clubs, Yorkdale Shopping Centre, and Hwy 401. (id:50886)
Property Details
| MLS® Number | C12169558 |
| Property Type | Single Family |
| Community Name | Lawrence Park North |
| Amenities Near By | Hospital, Public Transit, Schools |
| Community Features | Pet Restrictions |
| Features | Balcony |
Building
| Bathroom Total | 1 |
| Bedrooms Above Ground | 1 |
| Bedrooms Below Ground | 1 |
| Bedrooms Total | 2 |
| Age | New Building |
| Amenities | Exercise Centre, Storage - Locker |
| Appliances | Dishwasher, Dryer, Microwave, Stove, Washer, Refrigerator |
| Cooling Type | Central Air Conditioning |
| Exterior Finish | Concrete |
| Flooring Type | Laminate |
| Heating Fuel | Natural Gas |
| Heating Type | Forced Air |
| Size Interior | 500 - 599 Ft2 |
| Type | Apartment |
Parking
| No Garage |
Land
| Acreage | No |
| Land Amenities | Hospital, Public Transit, Schools |
Rooms
| Level | Type | Length | Width | Dimensions |
|---|---|---|---|---|
| Main Level | Kitchen | 4.9 m | 1.85 m | 4.9 m x 1.85 m |
| Main Level | Dining Room | 4.9 m | 1.85 m | 4.9 m x 1.85 m |
| Main Level | Living Room | 4.9 m | 1.85 m | 4.9 m x 1.85 m |
| Main Level | Bedroom | 3.23 m | 2.74 m | 3.23 m x 2.74 m |
| Main Level | Den | 2.4 m | 1.56 m | 2.4 m x 1.56 m |
Contact Us
Contact us for more information
Sofia Wu
Broker
sofiawu.ca/
7240 Woodbine Ave Unit 103
Markham, Ontario L3R 1A4
(905) 305-1600
(905) 305-1609
www.homelifelandmark.com/
Serena Gu
Salesperson
7240 Woodbine Ave Unit 103
Markham, Ontario L3R 1A4
(905) 305-1600
(905) 305-1609
www.homelifelandmark.com/








