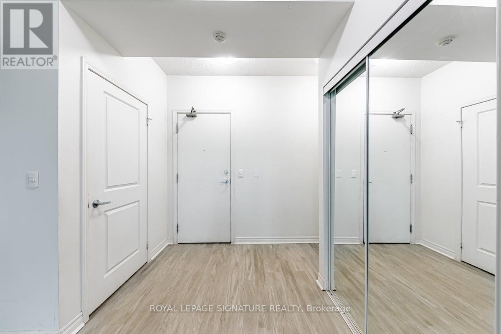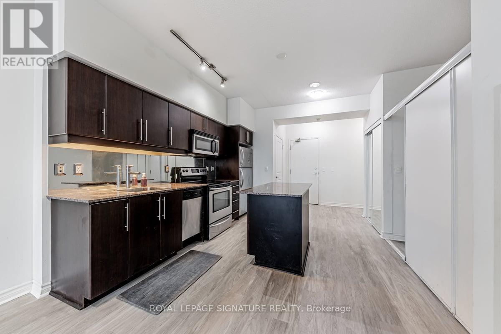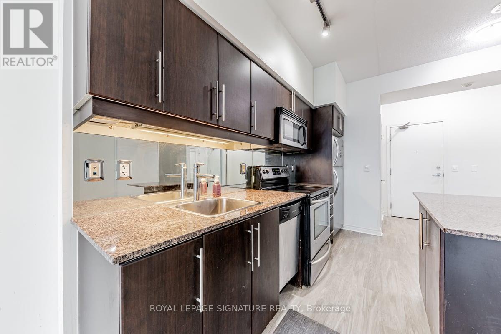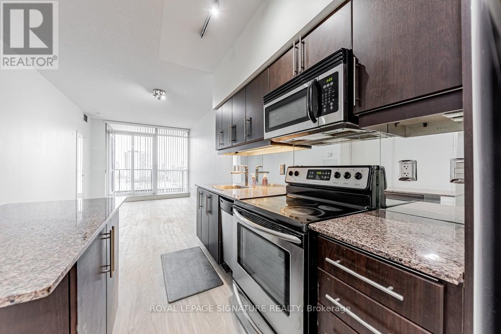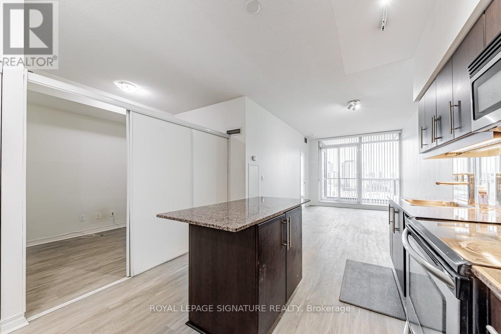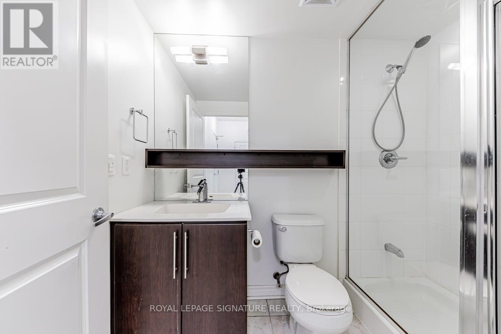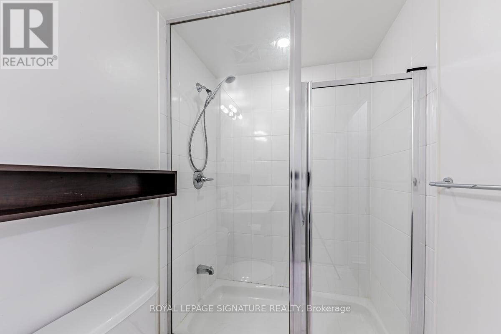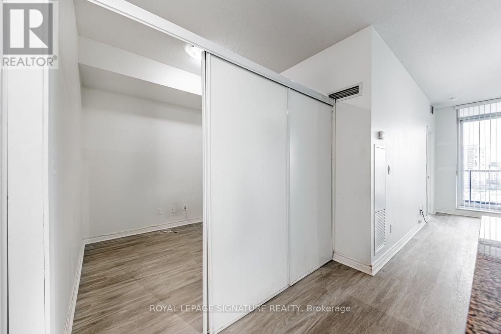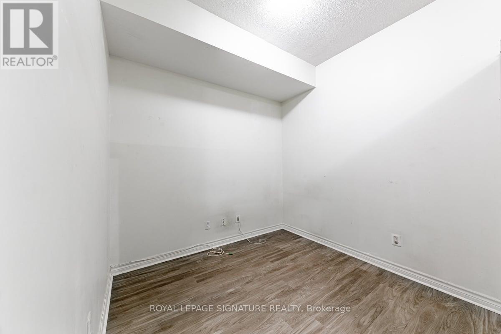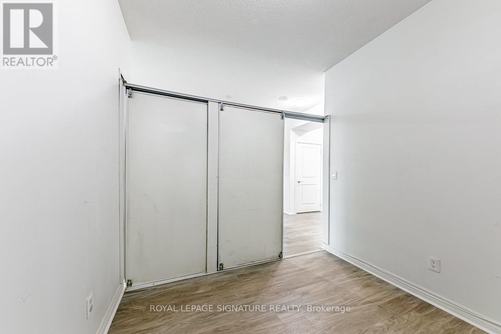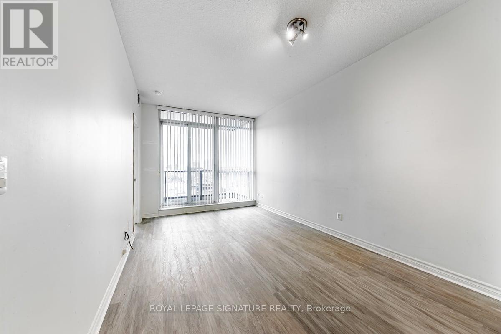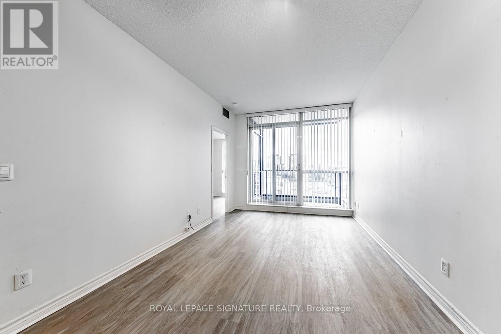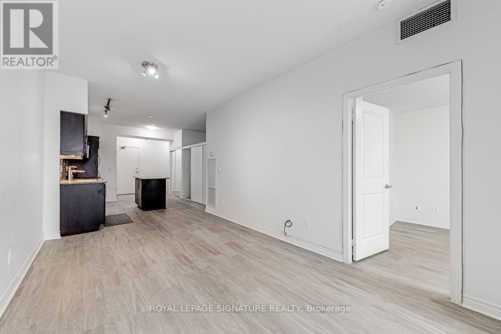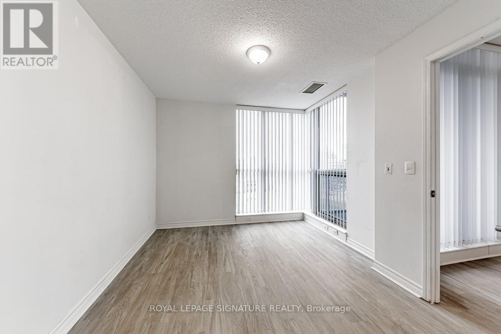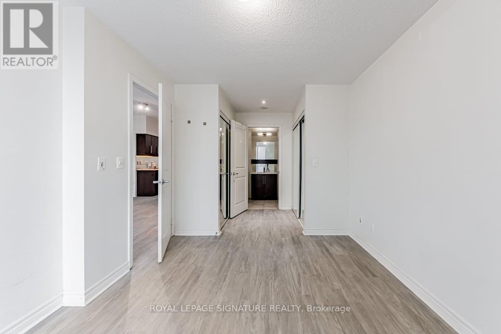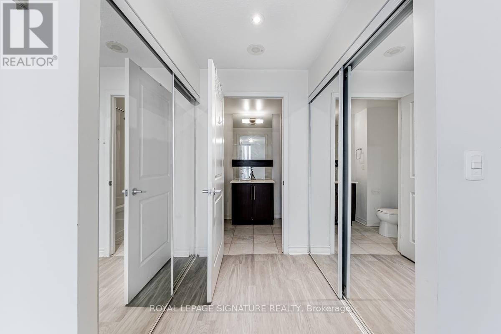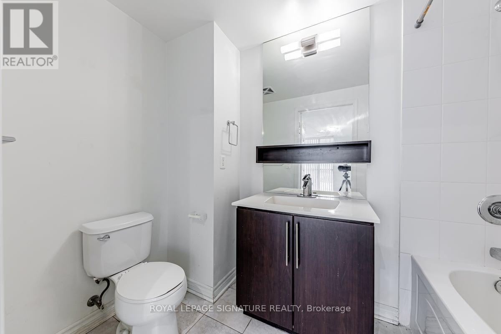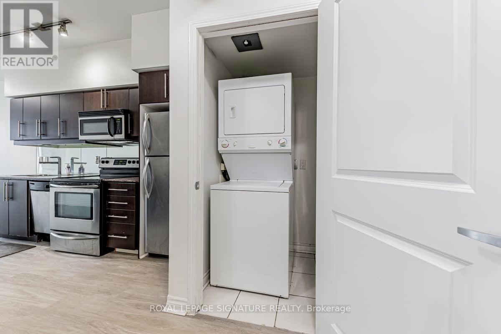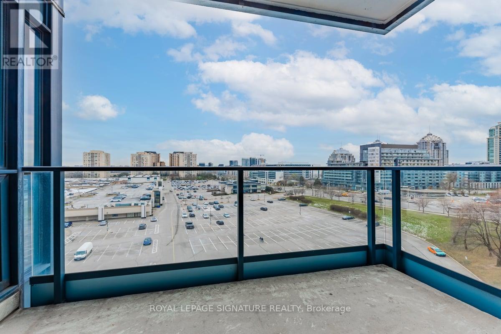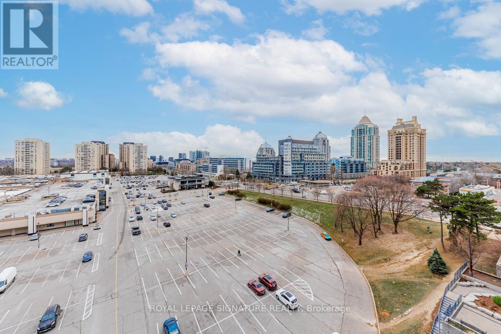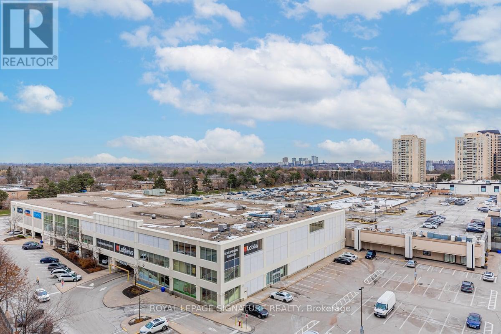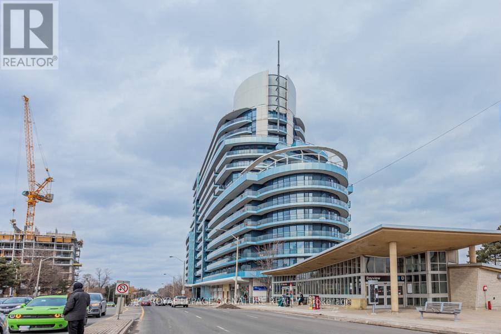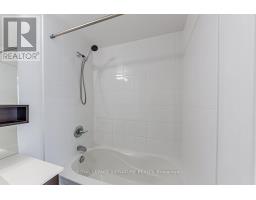602 - 2885 Bayview Avenue Toronto, Ontario M2K 0A3
2 Bedroom
2 Bathroom
700 - 799 ft2
Indoor Pool
Central Air Conditioning
Forced Air
$2,895 Monthly
New Flooring Throughout. 1 Bed Den With 2 Full Bathrooms Bayview/Sheppard-Next to Bayview Subway Station, Hwy 401, One Bedroom Plus Den, 2 Full Washrooms. 9Ft High Ceiling Open Concept Kitchen, Living/Dining, and Den with sliding door. Stainless Steel Appliance Kitchen, Granite Countertops, Open Balcony. Master Ensuite & His/Her Closets! 24 Hour Concierge/Security, Indoor Pool, Fitness, Theatre, Games & Party Room, Internet Lounge, BBQ & Terrace. (id:50886)
Property Details
| MLS® Number | C12530350 |
| Property Type | Single Family |
| Community Name | Bayview Village |
| Community Features | Pets Allowed With Restrictions |
| Features | Balcony, Carpet Free, In Suite Laundry |
| Parking Space Total | 1 |
| Pool Type | Indoor Pool |
Building
| Bathroom Total | 2 |
| Bedrooms Above Ground | 1 |
| Bedrooms Below Ground | 1 |
| Bedrooms Total | 2 |
| Amenities | Security/concierge, Exercise Centre, Visitor Parking, Storage - Locker |
| Basement Type | None |
| Cooling Type | Central Air Conditioning |
| Exterior Finish | Concrete |
| Heating Fuel | Natural Gas |
| Heating Type | Forced Air |
| Size Interior | 700 - 799 Ft2 |
| Type | Apartment |
Parking
| Underground | |
| Garage |
Land
| Acreage | No |
Rooms
| Level | Type | Length | Width | Dimensions |
|---|---|---|---|---|
| Flat | Living Room | 4.62 m | 3.05 m | 4.62 m x 3.05 m |
| Flat | Dining Room | 4.62 m | 3.05 m | 4.62 m x 3.05 m |
| Flat | Kitchen | Measurements not available | ||
| Flat | Bedroom | 3.4 m | 2.82 m | 3.4 m x 2.82 m |
| Flat | Den | 2.62 m | 2.54 m | 2.62 m x 2.54 m |
| Flat | Bathroom | Measurements not available | ||
| Flat | Bathroom | Measurements not available |
Contact Us
Contact us for more information
Matthew Luey
Salesperson
Royal LePage Signature Realty
8 Sampson Mews Suite 201 The Shops At Don Mills
Toronto, Ontario M3C 0H5
8 Sampson Mews Suite 201 The Shops At Don Mills
Toronto, Ontario M3C 0H5
(416) 443-0300
(416) 443-8619

