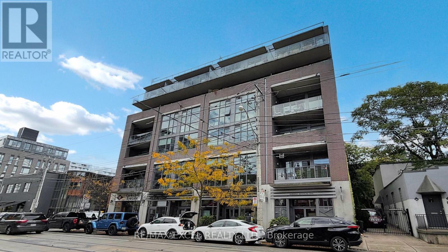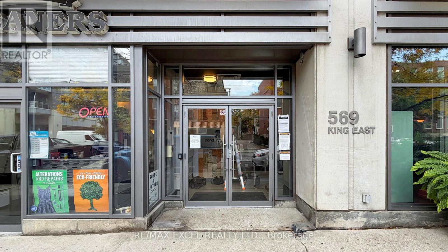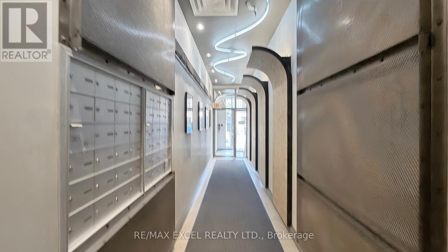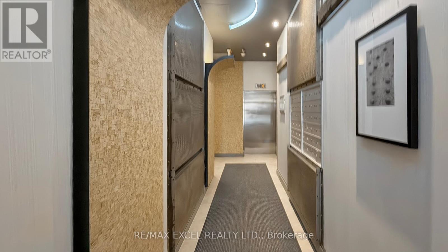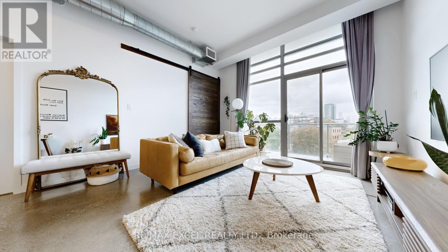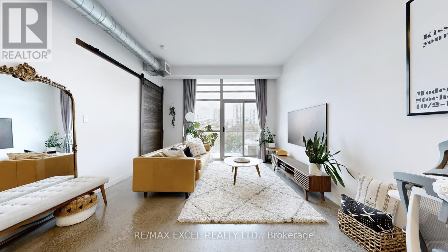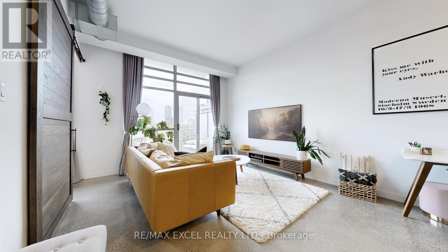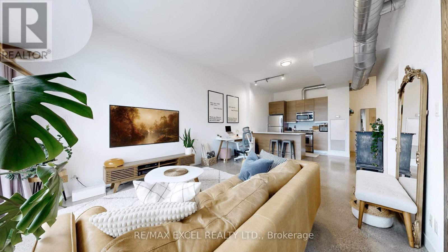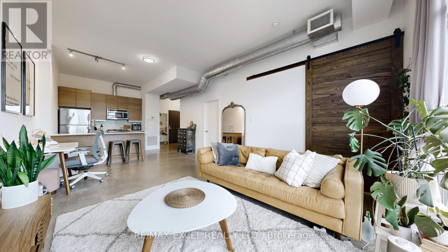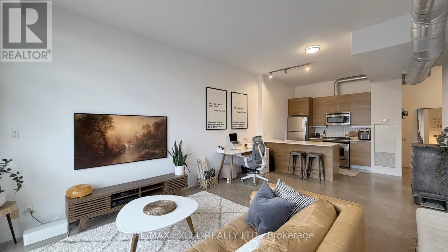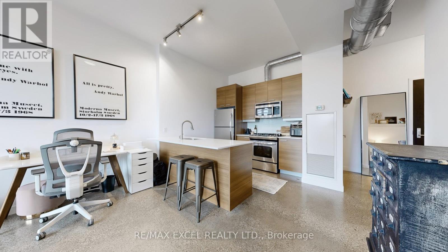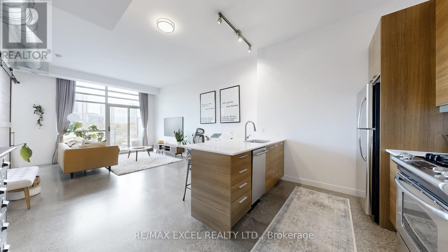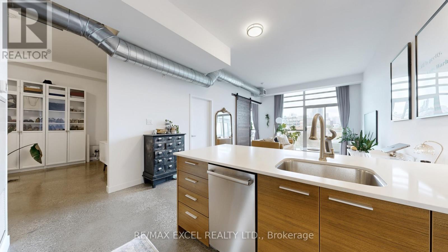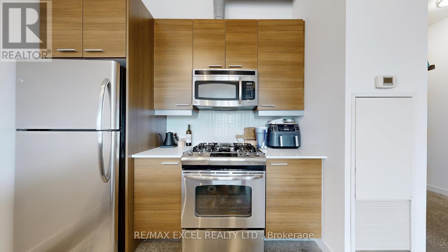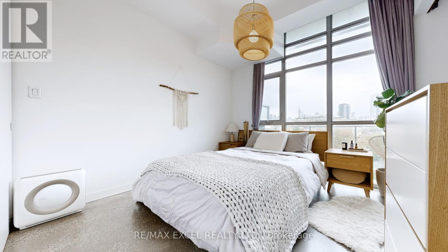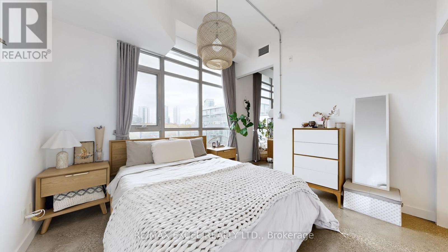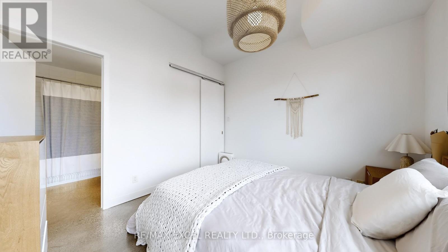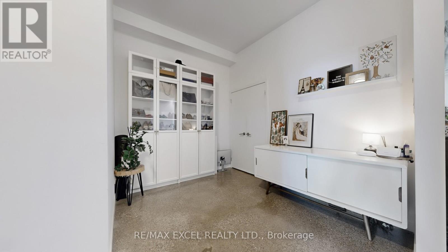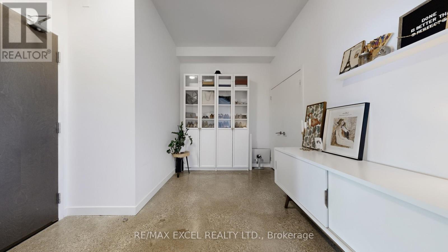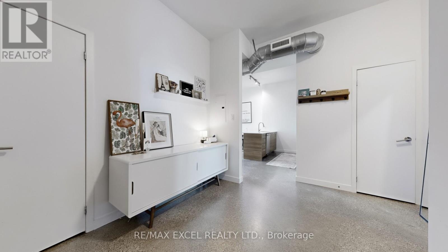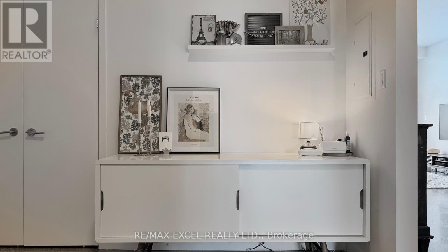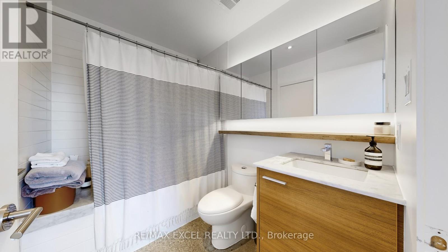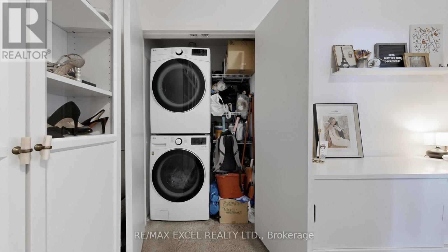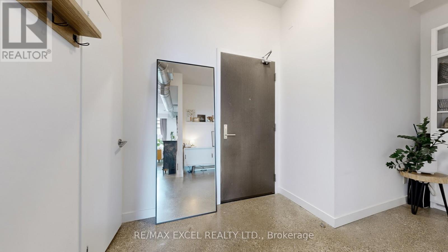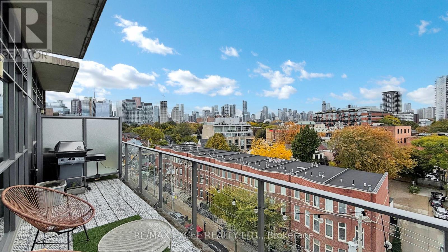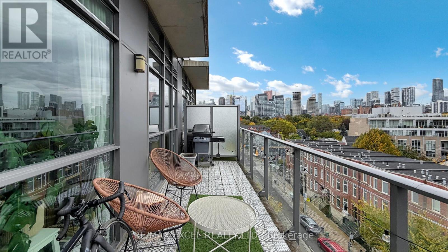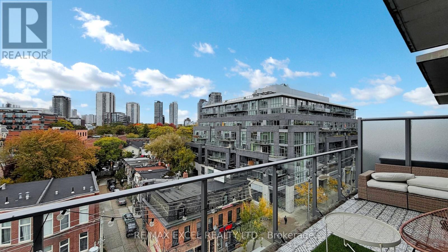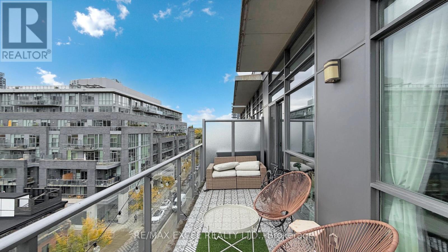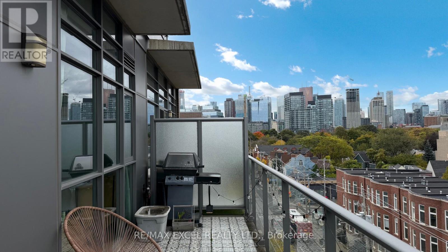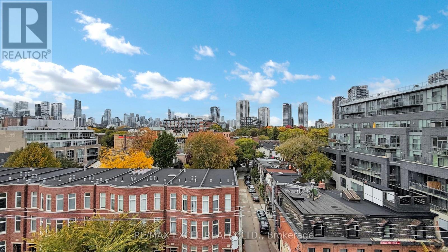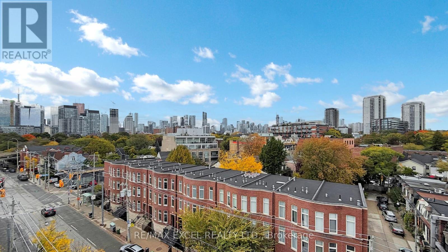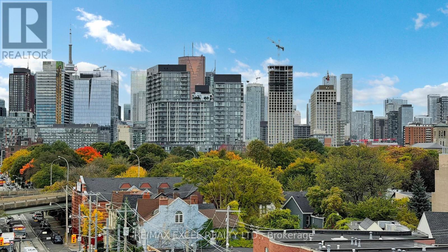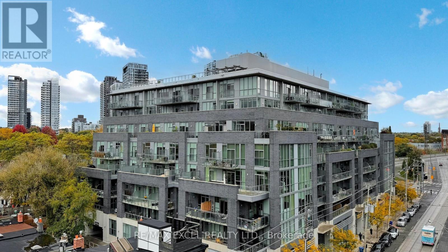602 - 569 King Street E Toronto, Ontario M5A 1M5
$3,250 Monthly
Highly Coveted And Rarely Available 1+1 Bedroom & Den Penthouse Loft In The Heart Of Corktown. Featuring Soaring 10 Ft Ceilings, The Natural Wood Kitchen With Tall Upper Cabinets, Quartz Breakfast Bar, And Upgraded Gas Stove Make This Space Perfect For Those Who Love To Cook And Entertain.Beautifully Furnished With Stylish, Contemporary Pieces Throughout - Just Move In And Enjoy! The Open-Concept Layout Offers Abundant Natural Light, A Spacious Primary Bedroom With Walk-In Closet, And Clever Twin-Access Ensuite Bathroom. Step Out To A 133 Sqft Private Balcony With A Natural Gas BBQ Hookup And Take In The Spectacular Downtown Skyline Views. Steps From Trendy Cafes, Restaurants, Shops, Parks, And Quick TTC Access. A Truly Unique Urban Retreat That Blends Luxury, Comfort And Convenience. Available Fully Furnished - Move-In Ready! (id:50886)
Property Details
| MLS® Number | C12489336 |
| Property Type | Single Family |
| Community Name | Moss Park |
| Amenities Near By | Place Of Worship, Public Transit |
| Community Features | Pets Allowed With Restrictions |
| Features | Carpet Free, In Suite Laundry |
| Parking Space Total | 1 |
| View Type | View |
Building
| Bathroom Total | 1 |
| Bedrooms Above Ground | 1 |
| Bedrooms Below Ground | 1 |
| Bedrooms Total | 2 |
| Age | 11 To 15 Years |
| Amenities | Exercise Centre, Party Room, Recreation Centre, Visitor Parking, Storage - Locker |
| Appliances | Intercom, Garage Door Opener Remote(s), Blinds, Dishwasher, Furniture, Stove, Refrigerator |
| Basement Type | None |
| Cooling Type | Central Air Conditioning |
| Exterior Finish | Brick, Concrete |
| Fire Protection | Security System |
| Flooring Type | Concrete |
| Heating Fuel | Other |
| Heating Type | Coil Fan |
| Size Interior | 700 - 799 Ft2 |
| Type | Apartment |
Parking
| Underground | |
| Garage |
Land
| Acreage | No |
| Land Amenities | Place Of Worship, Public Transit |
Rooms
| Level | Type | Length | Width | Dimensions |
|---|---|---|---|---|
| Main Level | Living Room | 7.22 m | 4.15 m | 7.22 m x 4.15 m |
| Main Level | Dining Room | 7.22 m | 4.15 m | 7.22 m x 4.15 m |
| Main Level | Kitchen | 7.22 m | 4.5 m | 7.22 m x 4.5 m |
| Main Level | Primary Bedroom | 3.05 m | 2.75 m | 3.05 m x 2.75 m |
| Main Level | Den | 3.84 m | 2.38 m | 3.84 m x 2.38 m |
https://www.realtor.ca/real-estate/29046752/602-569-king-street-e-toronto-moss-park-moss-park
Contact Us
Contact us for more information
Micky Wong
Broker of Record
www.youtube.com/embed/r0A0V_JWQcQ
www.mickywong.ca/
www.linkedin.com/pub/micky-wong/35/754/299
120 West Beaver Creek Rd #23
Richmond Hill, Ontario L4B 1L2
(905) 597-0800
(905) 597-0868
www.remaxexcel.com/

