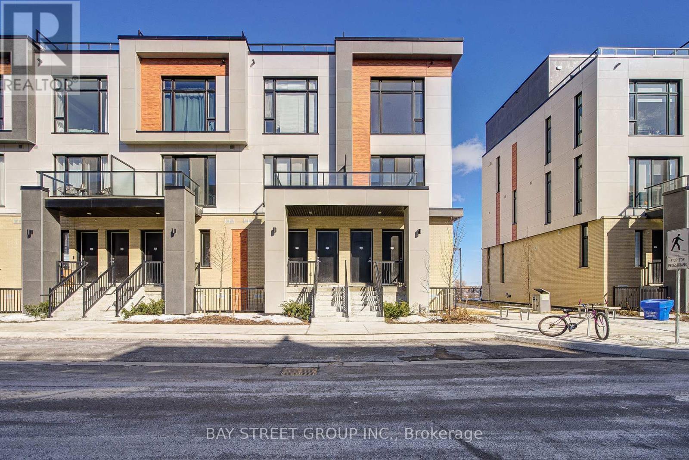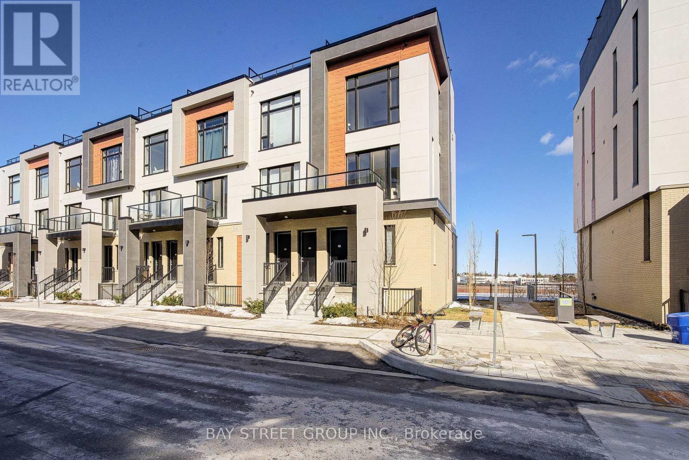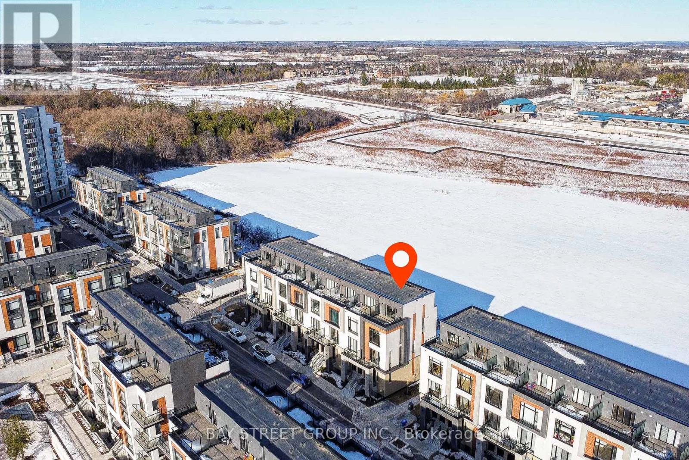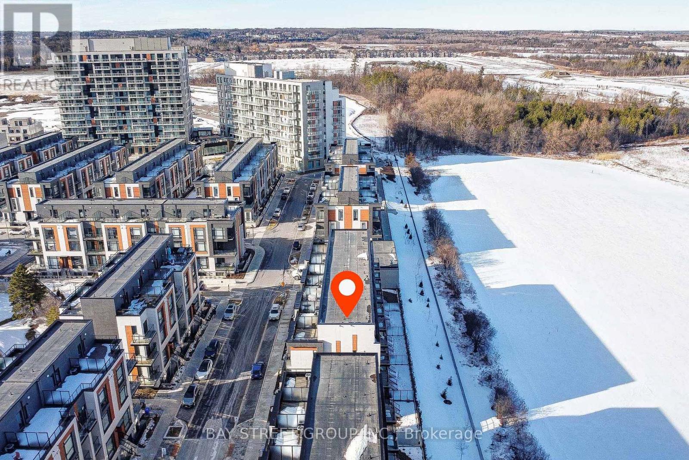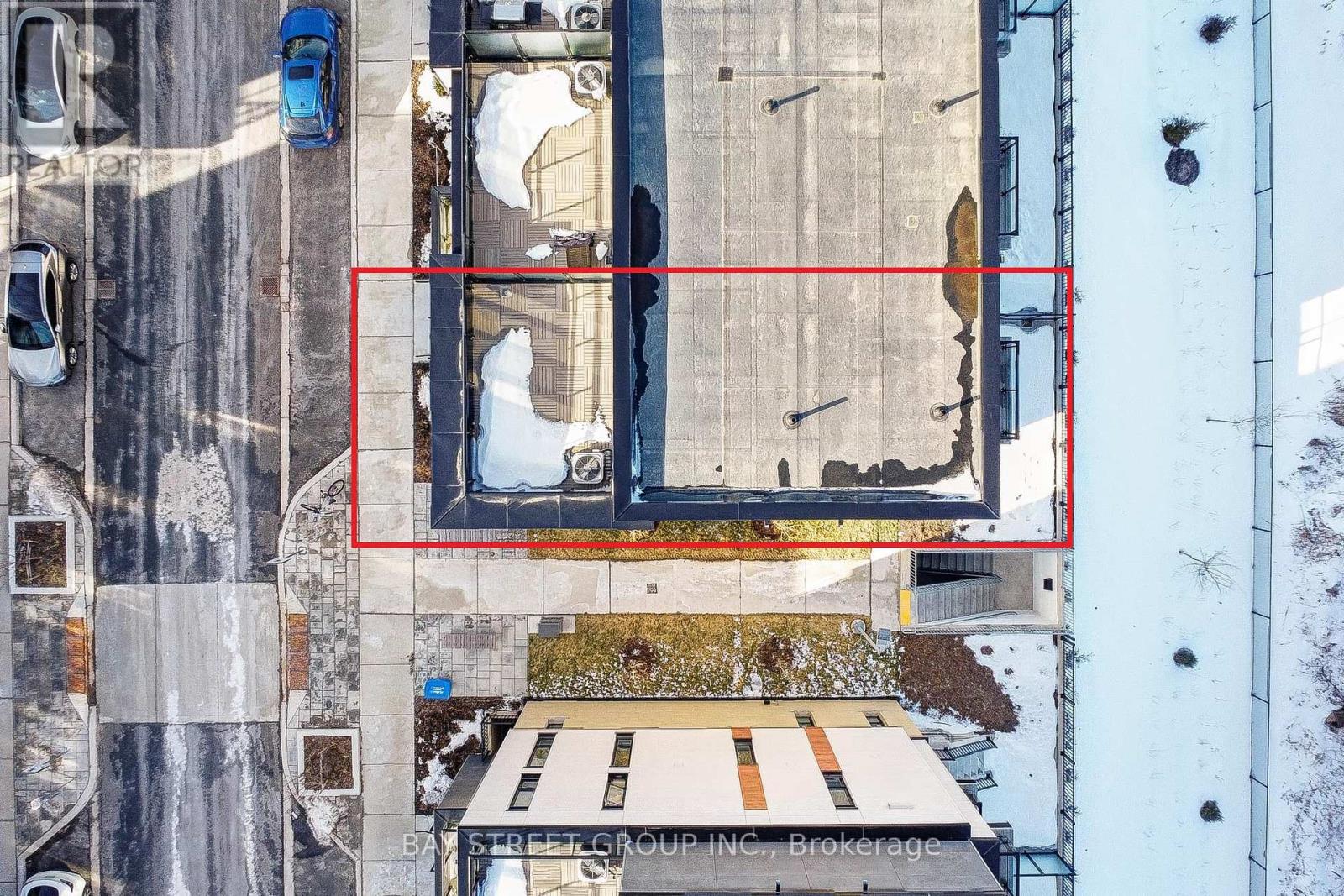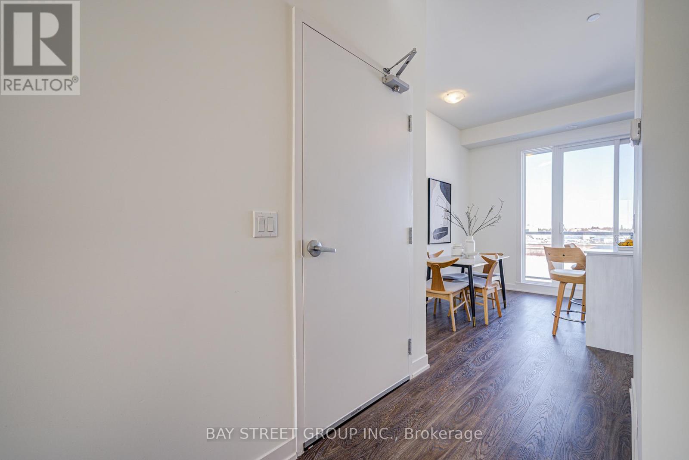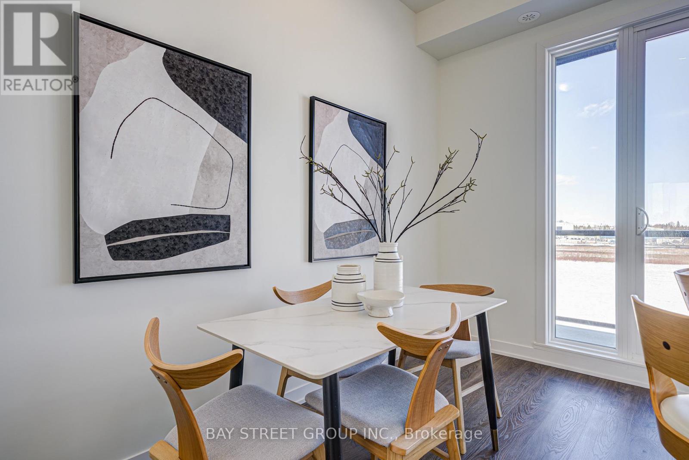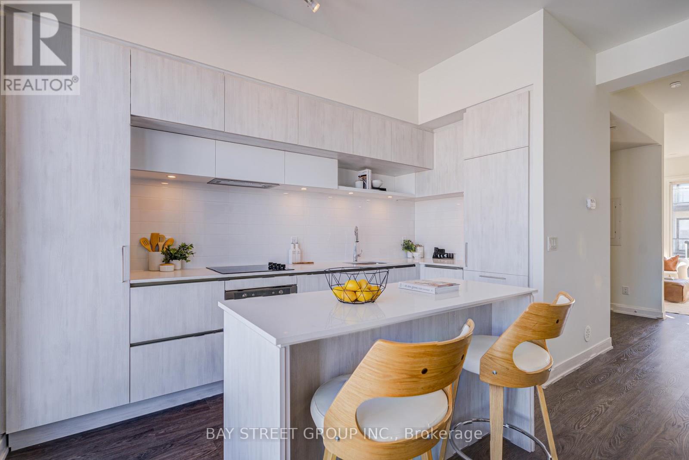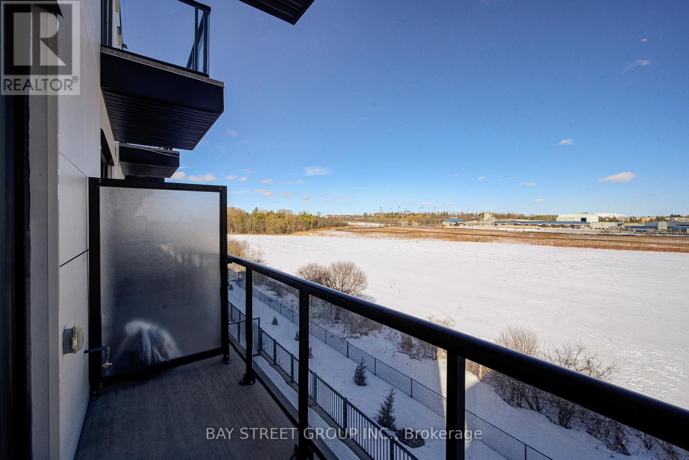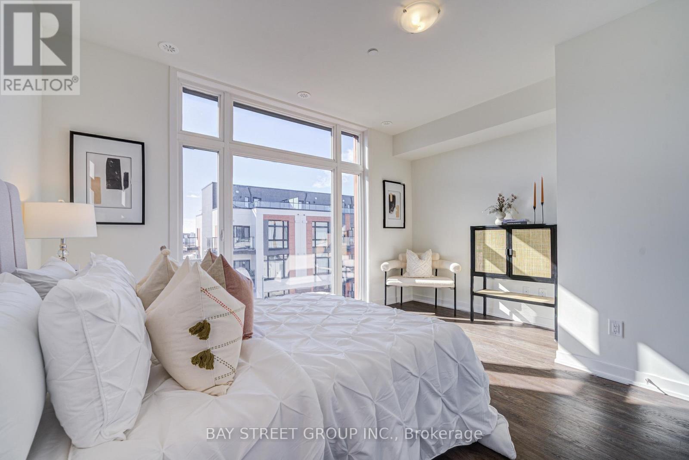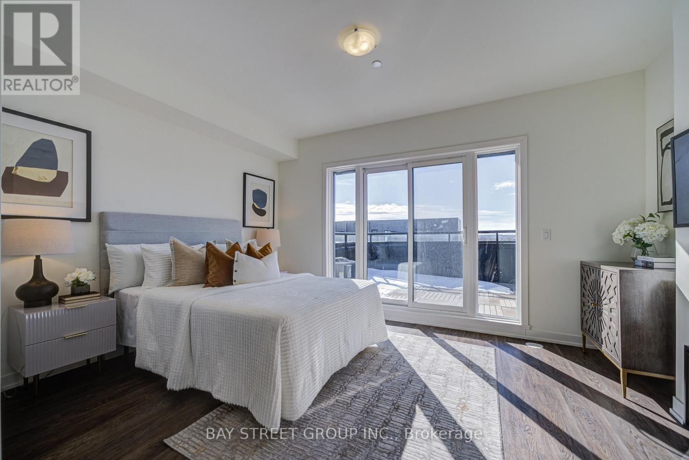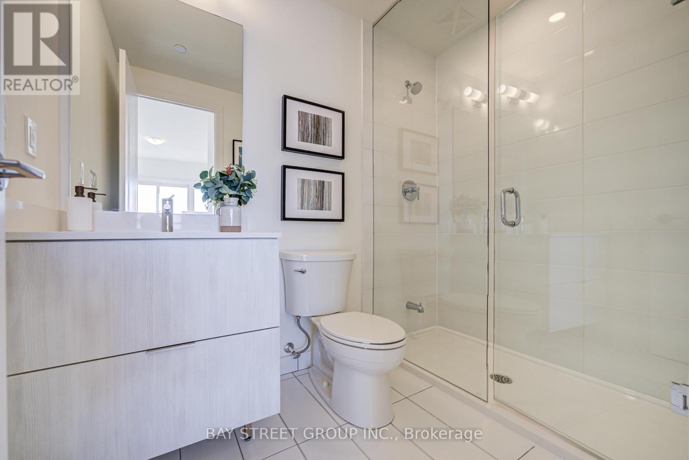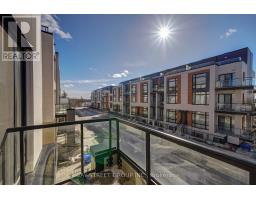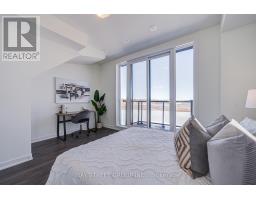602 - 7 Steckley House Lane Richmond Hill, Ontario L4S 0N1
$1,020,000Maintenance, Common Area Maintenance, Insurance, Parking
$341.29 Monthly
Maintenance, Common Area Maintenance, Insurance, Parking
$341.29 MonthlyBrand new luxury 3 bedrooms, 3 washroom End unit condo townhouse, Upper Model, back on greens with 1732 Sq. Ft. and 282 Sq. Ft. of outdoor space, with 2 underground parking spaces and 1 storage locker. 10 foot ceilings in most areas of the main, 9 foot ceilings on all other floors, quartz counters in kitchen, second bathroom and primary ensuite, smooth ceilings throughout, electric fireplace in the primary bedroom, three balconies and a terrace! Excellent Layout with floor to ceiling windows,feel spacious and comfortable with tons of natural sunlight. Move in now with affordable price. Close to Richmond Green Sports Centre and Park, Costco, Home Depot, Highway 404, GO Station, Top Rated Schools, Library, Community Centre, Restaurants and more (id:50886)
Open House
This property has open houses!
2:00 pm
Ends at:4:00 pm
2:00 pm
Ends at:4:00 pm
Property Details
| MLS® Number | N12011397 |
| Property Type | Single Family |
| Community Name | Rural Richmond Hill |
| Community Features | Pet Restrictions |
| Parking Space Total | 2 |
Building
| Bathroom Total | 3 |
| Bedrooms Above Ground | 3 |
| Bedrooms Total | 3 |
| Age | New Building |
| Amenities | Visitor Parking, Storage - Locker |
| Appliances | Cooktop, Dishwasher, Dryer, Freezer, Oven, Hood Fan, Washer, Whirlpool, Refrigerator |
| Cooling Type | Central Air Conditioning |
| Exterior Finish | Brick |
| Fireplace Present | Yes |
| Flooring Type | Vinyl |
| Half Bath Total | 1 |
| Heating Fuel | Natural Gas |
| Heating Type | Forced Air |
| Size Interior | 1,600 - 1,799 Ft2 |
| Type | Row / Townhouse |
Parking
| Underground | |
| Garage |
Land
| Acreage | No |
Rooms
| Level | Type | Length | Width | Dimensions |
|---|---|---|---|---|
| Second Level | Bedroom 2 | 3.58 m | 4.47 m | 3.58 m x 4.47 m |
| Second Level | Bedroom 3 | 3.32 m | 4.47 m | 3.32 m x 4.47 m |
| Third Level | Primary Bedroom | 4.92 m | 4.47 m | 4.92 m x 4.47 m |
| Main Level | Kitchen | 3.98 m | 2.13 m | 3.98 m x 2.13 m |
| Main Level | Dining Room | 3.98 m | 2.15 m | 3.98 m x 2.15 m |
| Main Level | Living Room | 3.91 m | 3.42 m | 3.91 m x 3.42 m |
Contact Us
Contact us for more information
Arthur Zhao
Broker
arthurzhao.realtor/
www.facebook.com/azteamGTA/?modal=admin_todo_tour
twitter.com/ArthurZrealtor
www.linkedin.com/public-profile/settings?trk=d_flagship3_profile_self_view_public_profile
8300 Woodbine Ave Ste 500
Markham, Ontario L3R 9Y7
(905) 909-0101
(905) 909-0202

