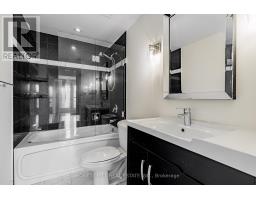602 - 800 Spadina Road Toronto, Ontario M5P 3N2
$2,950 Monthly
Welcome to the St. Regis building, conveniently located at the corner of Spadina and Eglinton. Rarely available two bedroom, two bathroom corner unit with two Juliet balconies across 978 square feet. Fully renovated kitchen is ready for you to enjoy, overlooking open concept and spacious living room and dining room. In-suite laundry, primary ensuite, all utilities included, plus parking and locker - this unit has it all. Perfectly situated close to TTC, parks, schools, local shops and more. Don't miss this opportunity to call unit 602 your home. (id:50886)
Property Details
| MLS® Number | C12183732 |
| Property Type | Single Family |
| Community Name | Forest Hill South |
| Community Features | Pet Restrictions |
| Features | Balcony, In Suite Laundry |
| Parking Space Total | 1 |
Building
| Bathroom Total | 2 |
| Bedrooms Above Ground | 2 |
| Bedrooms Total | 2 |
| Amenities | Exercise Centre, Visitor Parking, Storage - Locker |
| Appliances | Dishwasher, Dryer, Hood Fan, Stove, Washer, Window Coverings, Refrigerator |
| Cooling Type | Central Air Conditioning |
| Exterior Finish | Concrete, Stucco |
| Flooring Type | Tile |
| Heating Fuel | Natural Gas |
| Heating Type | Forced Air |
| Size Interior | 900 - 999 Ft2 |
| Type | Apartment |
Parking
| Underground | |
| Garage |
Land
| Acreage | No |
Rooms
| Level | Type | Length | Width | Dimensions |
|---|---|---|---|---|
| Main Level | Foyer | 1.47 m | 3.18 m | 1.47 m x 3.18 m |
| Main Level | Kitchen | 2.79 m | 2.49 m | 2.79 m x 2.49 m |
| Main Level | Dining Room | 7.34 m | 4.32 m | 7.34 m x 4.32 m |
| Main Level | Living Room | 7.34 m | 4.32 m | 7.34 m x 4.32 m |
| Main Level | Primary Bedroom | 3.35 m | 4.98 m | 3.35 m x 4.98 m |
| Main Level | Bedroom 2 | 3.86 m | 2.87 m | 3.86 m x 2.87 m |
Contact Us
Contact us for more information
Lorry Greenspan
Salesperson
www.lorrygreenspan.ca/
1911 Avenue Road
Toronto, Ontario M5M 3Z9
(416) 785-1500
(416) 785-8100
www.foresthillcentral.com























































