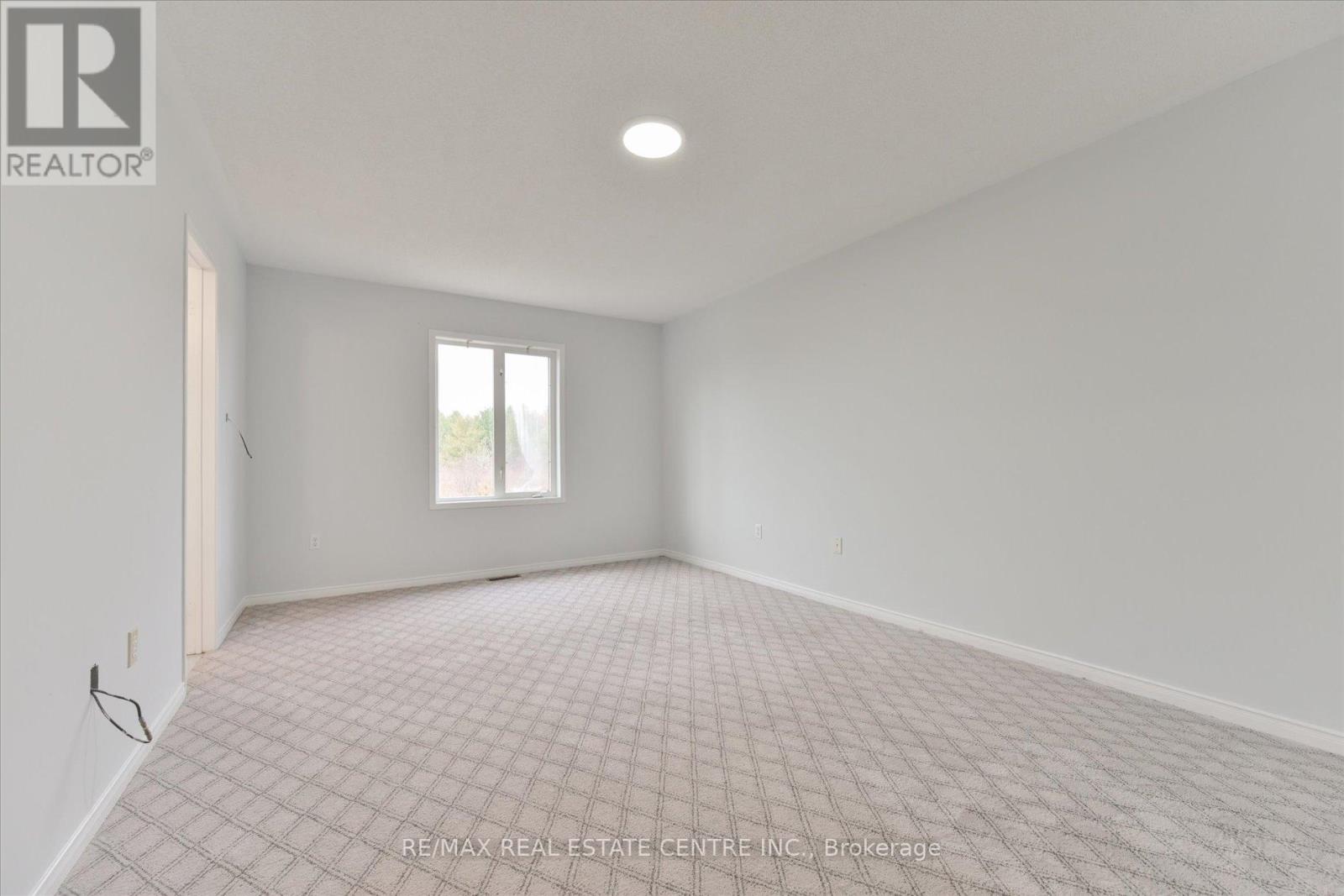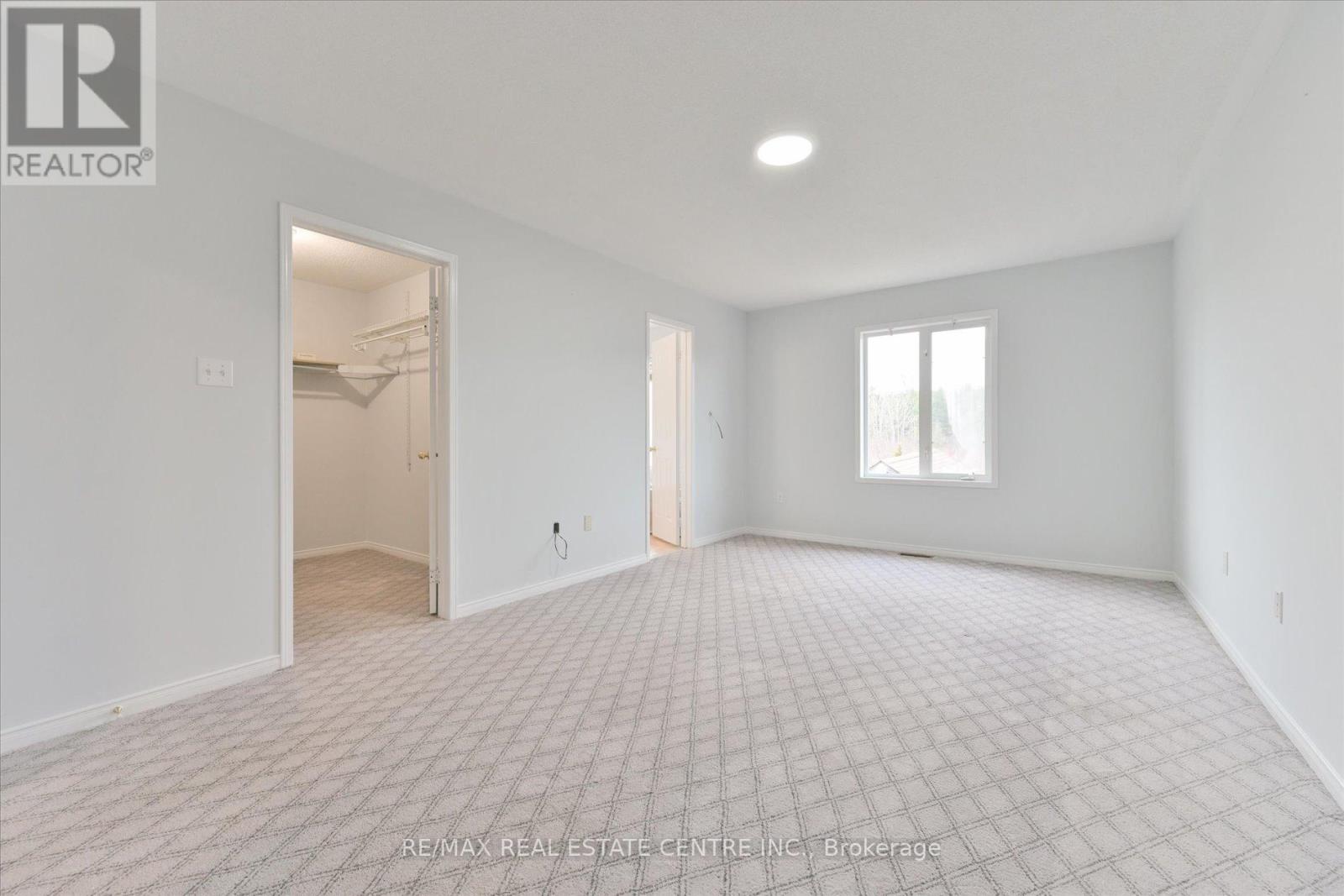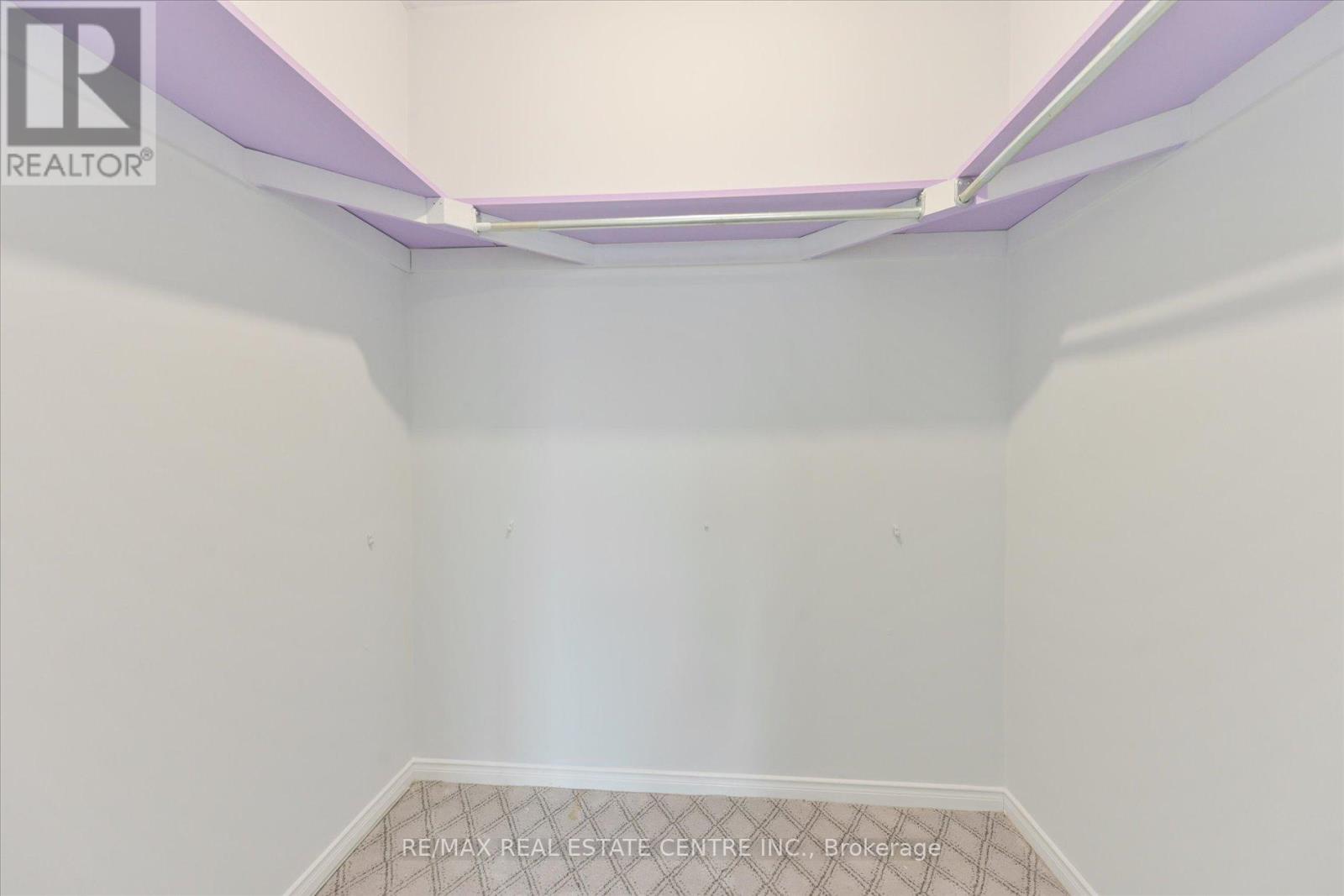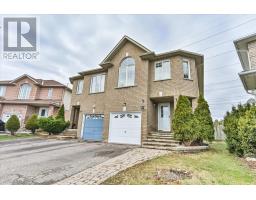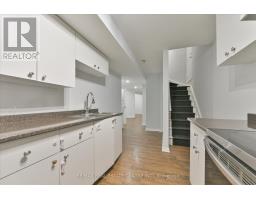602 Amaretto Avenue Pickering, Ontario L1X 2V2
$929,000
Welcome to 3 + 1 bedroom Semi-detached on a cul de sac, backing onto Ravine, Irregular Pie Shape huge lot, 50 feet wide at the back. Mainflr Laundry is a great addition. Separate Entrance to the Basement finished apartment. Ideal for small families or first time Buyer, kids can play in the front yard with little to no vehicular traffic. Enjoy BBQ's with neighbours in the desirable community. The Backyard is completely private to enjoy summers with friends and family. Close to all amenities shops, restaurants, GO, public transit, schools, parks. **** EXTRAS **** Fridge,Stove,B/I Dishwasher,Washer,Dryer,California Shutters On Main Floor,All Broadloom Where Laid,All Elf,Central Vac AS IS (id:50886)
Property Details
| MLS® Number | E11896583 |
| Property Type | Single Family |
| Community Name | Amberlea |
| AmenitiesNearBy | Place Of Worship, Public Transit |
| CommunityFeatures | School Bus |
| EquipmentType | Water Heater |
| Features | Cul-de-sac, Irregular Lot Size, Ravine, In-law Suite |
| ParkingSpaceTotal | 3 |
| RentalEquipmentType | Water Heater |
| Structure | Shed |
Building
| BathroomTotal | 4 |
| BedroomsAboveGround | 3 |
| BedroomsBelowGround | 1 |
| BedroomsTotal | 4 |
| Appliances | Water Heater, Dryer, Refrigerator, Two Stoves, Two Washers, Window Coverings |
| BasementDevelopment | Finished |
| BasementFeatures | Separate Entrance |
| BasementType | N/a (finished) |
| ConstructionStyleAttachment | Semi-detached |
| CoolingType | Central Air Conditioning |
| ExteriorFinish | Brick, Vinyl Siding |
| FlooringType | Ceramic, Carpeted, Laminate |
| FoundationType | Concrete |
| HalfBathTotal | 1 |
| HeatingFuel | Natural Gas |
| HeatingType | Forced Air |
| StoriesTotal | 2 |
| SizeInterior | 1499.9875 - 1999.983 Sqft |
| Type | House |
| UtilityWater | Municipal Water |
Parking
| Garage |
Land
| Acreage | No |
| LandAmenities | Place Of Worship, Public Transit |
| Sewer | Sanitary Sewer |
| SizeDepth | 114 Ft ,1 In |
| SizeFrontage | 9 Ft |
| SizeIrregular | 9 X 114.1 Ft ; 06.70 Ft X 50.02 Ft X 114.13 Ft X 9.00 F |
| SizeTotalText | 9 X 114.1 Ft ; 06.70 Ft X 50.02 Ft X 114.13 Ft X 9.00 F |
Rooms
| Level | Type | Length | Width | Dimensions |
|---|---|---|---|---|
| Second Level | Primary Bedroom | 5.6 m | 3.45 m | 5.6 m x 3.45 m |
| Second Level | Bedroom 2 | 4.74 m | 2.9 m | 4.74 m x 2.9 m |
| Second Level | Bedroom 3 | 1 m | 2.9 m | 1 m x 2.9 m |
| Basement | Bedroom 4 | Measurements not available | ||
| Basement | Kitchen | Measurements not available | ||
| Ground Level | Living Room | 5.8 m | 2.8 m | 5.8 m x 2.8 m |
| Ground Level | Dining Room | 3 m | 2.55 m | 3 m x 2.55 m |
| Ground Level | Kitchen | 3.1 m | 3.02 m | 3.1 m x 3.02 m |
Utilities
| Cable | Installed |
| Sewer | Installed |
https://www.realtor.ca/real-estate/27745857/602-amaretto-avenue-pickering-amberlea-amberlea
Interested?
Contact us for more information
Sanjiv Khanna
Salesperson
345 Steeles Ave East
Milton, Ontario L9T 3G6
Preeti Khanna
Salesperson
345 Steeles Ave East Suite B
Milton, Ontario L9T 3G6

















