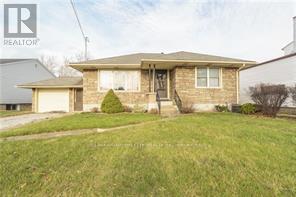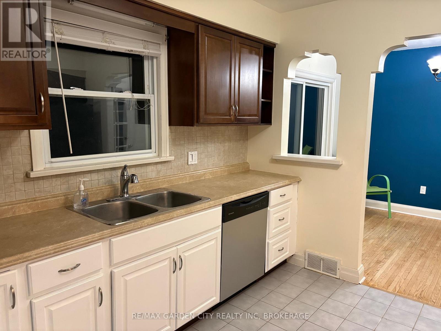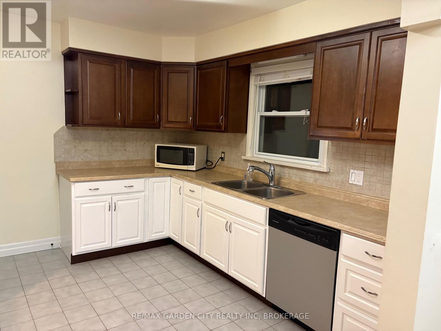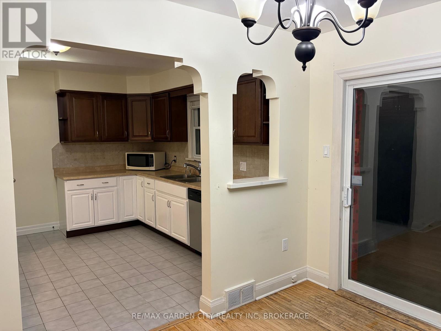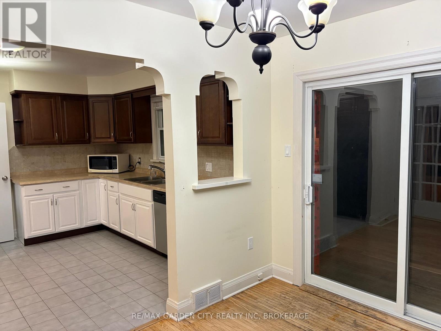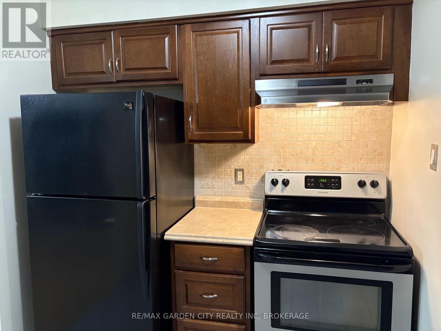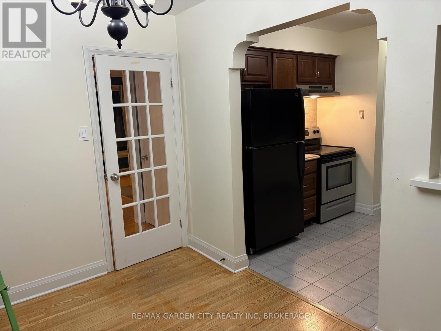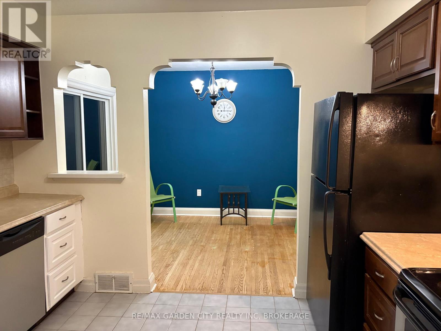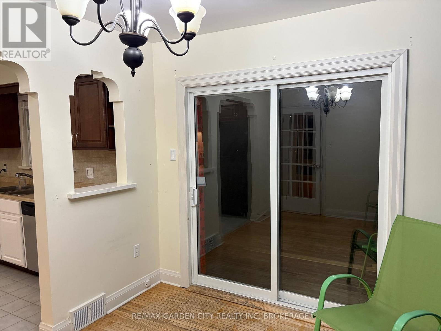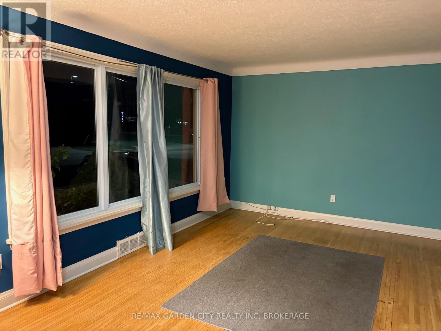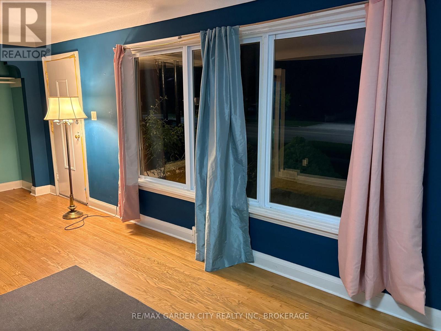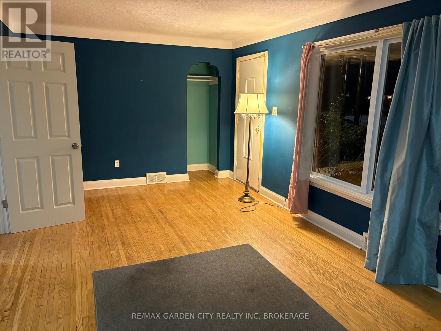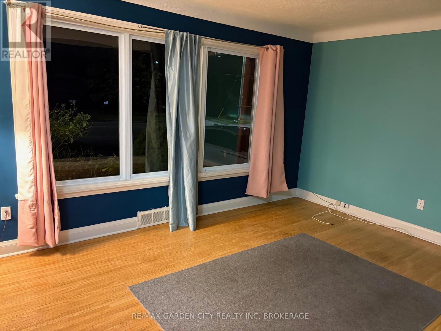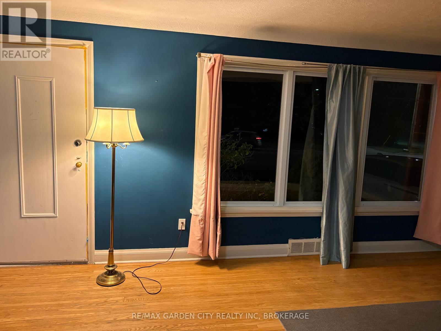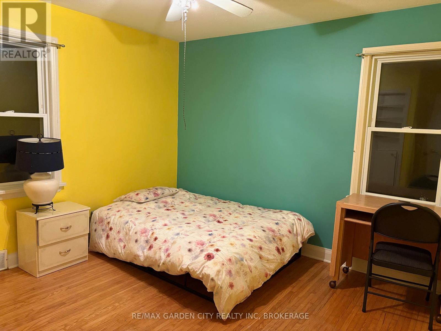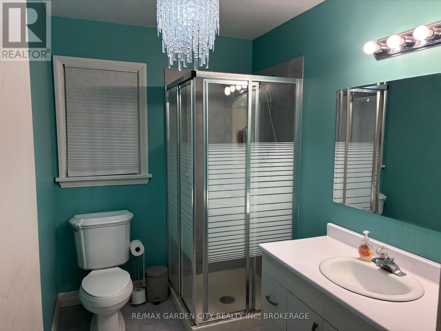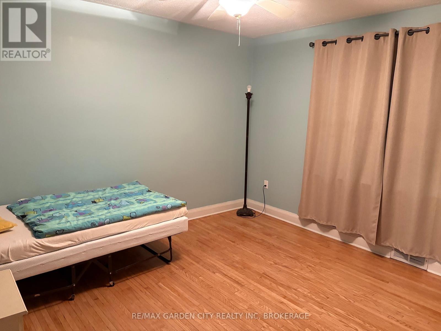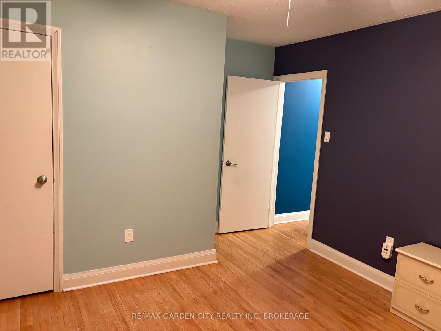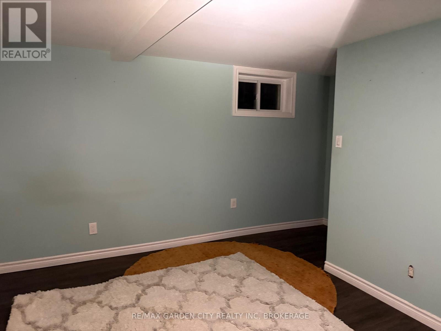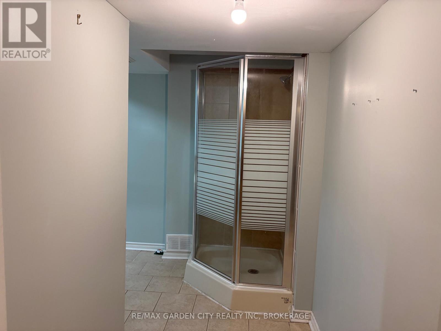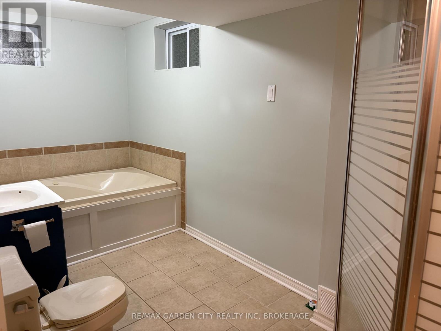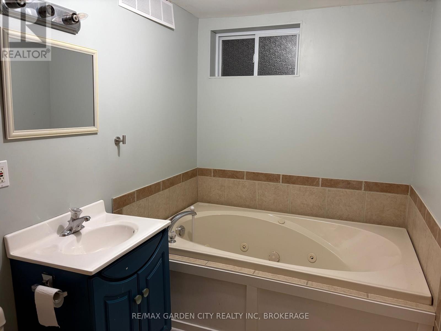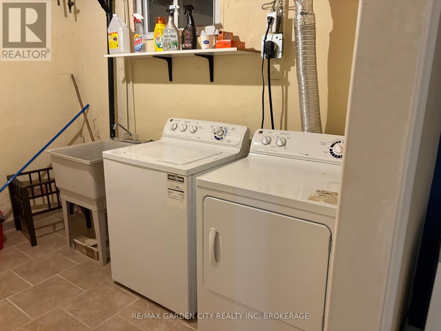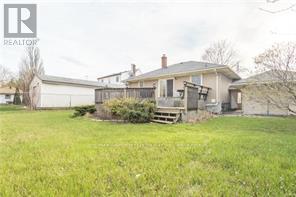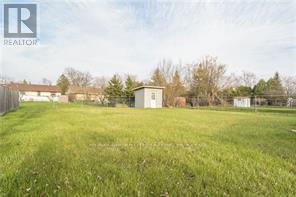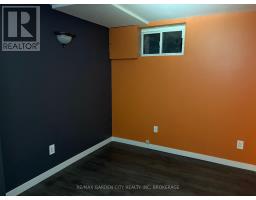602 Geneva Street St. Catharines, Ontario L2N 2J4
$2,990 Monthly
Welcome to this adorable 2+2 bedroom, 1+1 bathroom bungalow for lease in the highly desirable north end of St. Catharines, located on Geneva Street. This charming home offers a bright main floor with two generous bedrooms, a full bath, and a comfortable living area. The fully finished lower-level features two additional bedrooms, a second full bathroom, and a separate entrance ideal for extended family or in-law suite potential. Enjoy a large, partially fenced backyard, perfect for outdoor living, gardening, or relaxing after a long day. A shed, single-car garage and private driveway offer ample parking and storage. Ideally situated close to top-rated schools, shopping, restaurants, parks, public transit, and highway access, this property offers unmatched convenience in one of St. Catharines most sought-after areas. Plus, you are a short walk to Lake Ontario and the scenic Waterfront Trail perfect for nature lovers and active lifestyles. A rare rental opportunity in one of St. Catharines most convenient locations. Book your viewing today! Utilities are in addition to the monthly rent (hydro, gas, water & water heater rental), & Tenant Insurance. (id:50886)
Property Details
| MLS® Number | X12386218 |
| Property Type | Single Family |
| Community Name | 442 - Vine/Linwell |
| Equipment Type | Water Heater |
| Features | Carpet Free |
| Parking Space Total | 4 |
| Rental Equipment Type | Water Heater |
Building
| Bathroom Total | 2 |
| Bedrooms Above Ground | 2 |
| Bedrooms Below Ground | 2 |
| Bedrooms Total | 4 |
| Age | 31 To 50 Years |
| Appliances | Dishwasher, Dryer, Microwave, Stove, Washer, Refrigerator |
| Architectural Style | Bungalow |
| Basement Development | Finished |
| Basement Features | Walk-up |
| Basement Type | N/a (finished), N/a |
| Construction Style Attachment | Detached |
| Cooling Type | Central Air Conditioning |
| Exterior Finish | Steel, Stone |
| Foundation Type | Block |
| Heating Fuel | Natural Gas |
| Heating Type | Forced Air |
| Stories Total | 1 |
| Size Interior | 700 - 1,100 Ft2 |
| Type | House |
| Utility Water | Municipal Water |
Parking
| Attached Garage | |
| Garage |
Land
| Acreage | No |
| Sewer | Sanitary Sewer |
| Size Depth | 150 Ft |
| Size Frontage | 58 Ft |
| Size Irregular | 58 X 150 Ft |
| Size Total Text | 58 X 150 Ft |
Rooms
| Level | Type | Length | Width | Dimensions |
|---|---|---|---|---|
| Basement | Laundry Room | 2.95 m | 2.13 m | 2.95 m x 2.13 m |
| Basement | Bedroom 3 | 3.76 m | 3.05 m | 3.76 m x 3.05 m |
| Basement | Utility Room | 5.79 m | 2.95 m | 5.79 m x 2.95 m |
| Main Level | Kitchen | 3.51 m | 3.51 m | 3.51 m x 3.51 m |
| Main Level | Living Room | 3.35 m | 5.89 m | 3.35 m x 5.89 m |
| Main Level | Dining Room | 3.35 m | 2.69 m | 3.35 m x 2.69 m |
| Main Level | Bedroom | 3.35 m | 2.1 m | 3.35 m x 2.1 m |
| Main Level | Bedroom 2 | 3.66 m | 3.66 m | 3.66 m x 3.66 m |
Contact Us
Contact us for more information
Sandra Crumb
Salesperson
movingforwardwithsandra.com/
www.facebook.com/profile.php?id=100087042305004
www.linkedin.com/in/sandracrumb
www.instagram.com/movingforwardwithsandracrumb
121 Hwy 20 E
Fonthill, Ontario L0S 1E0
(905) 892-9090
(905) 892-0000
www.remax-gc.com/fonthill

