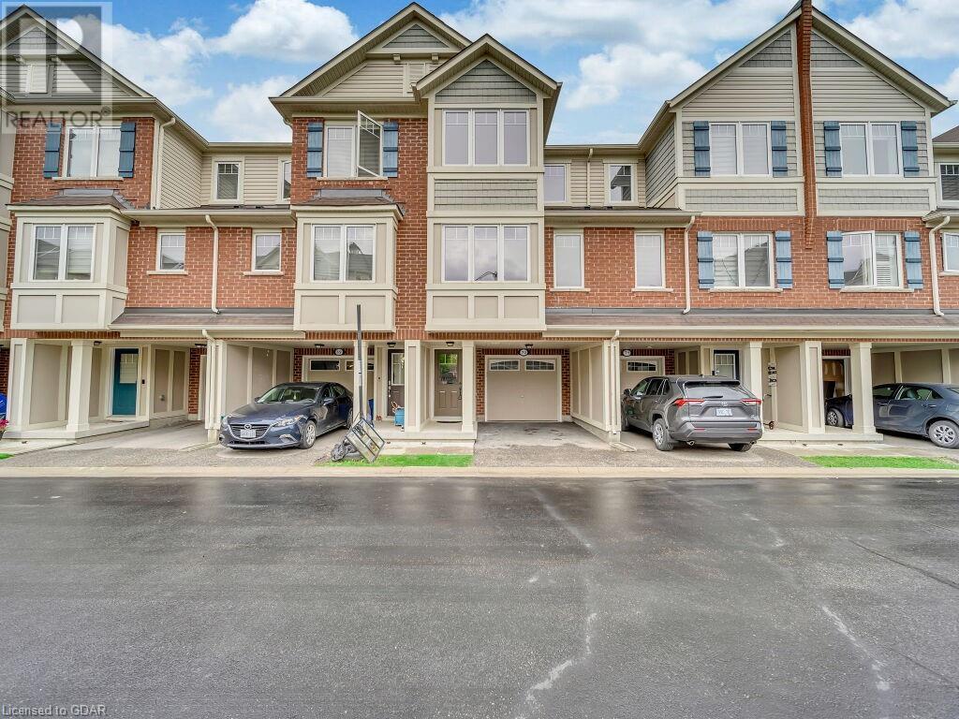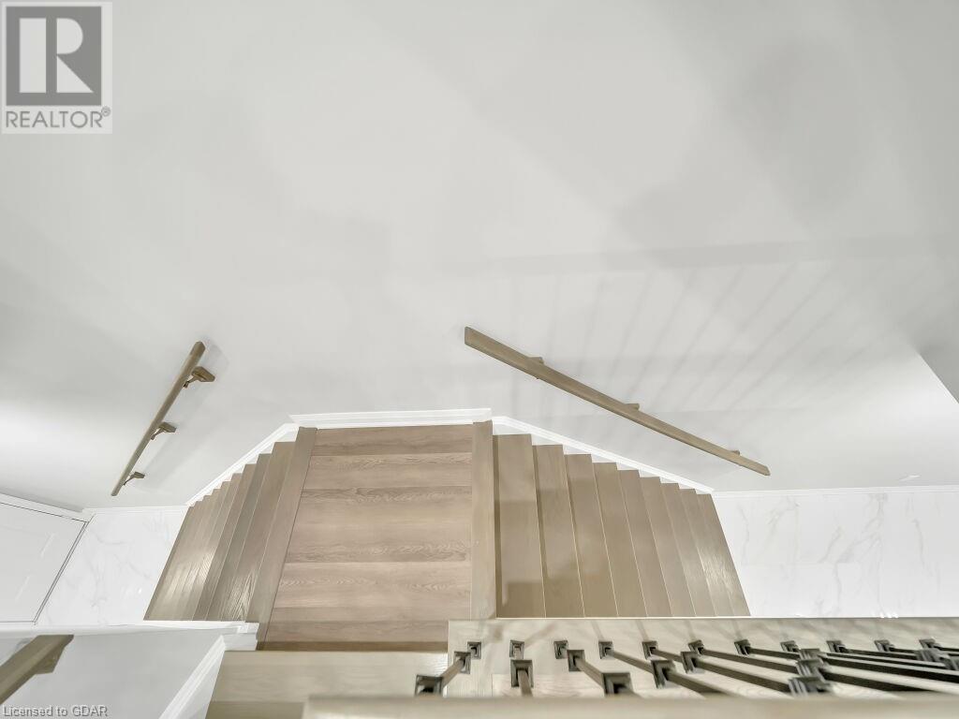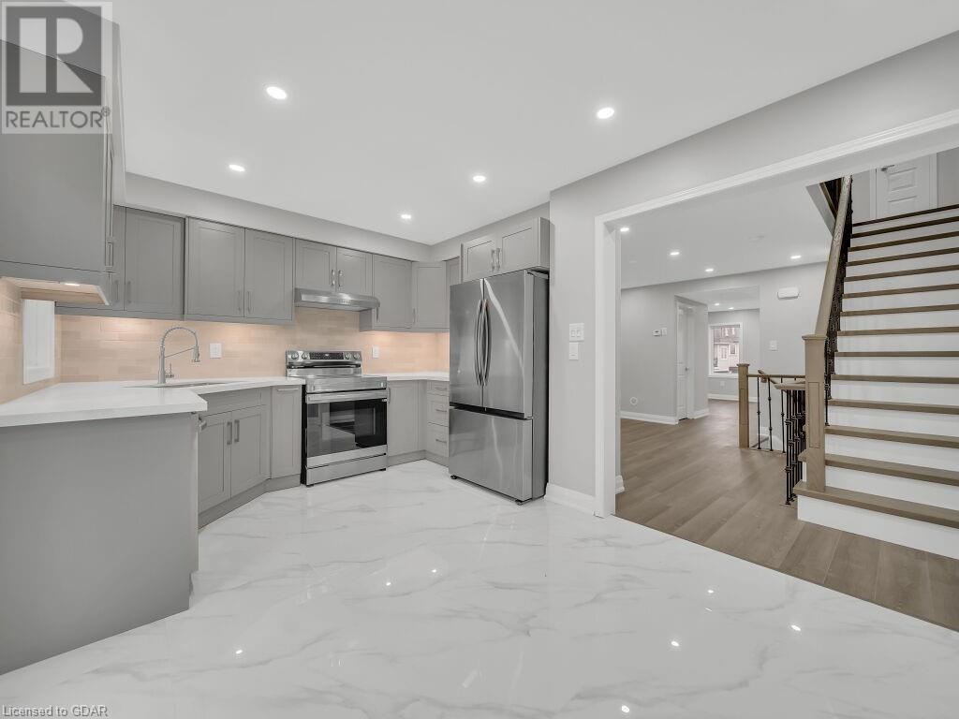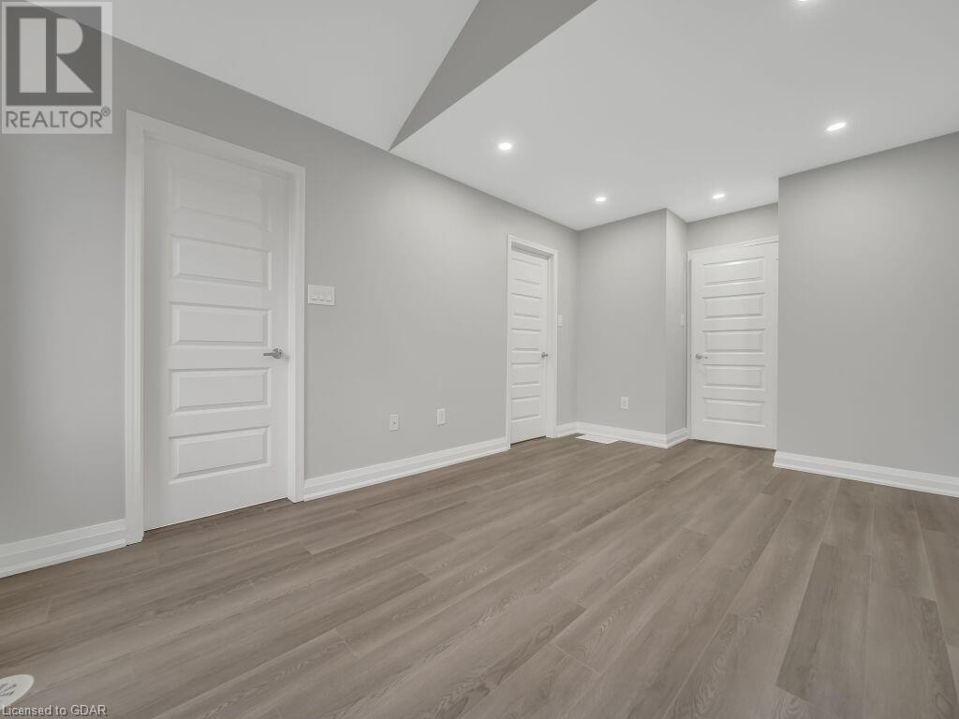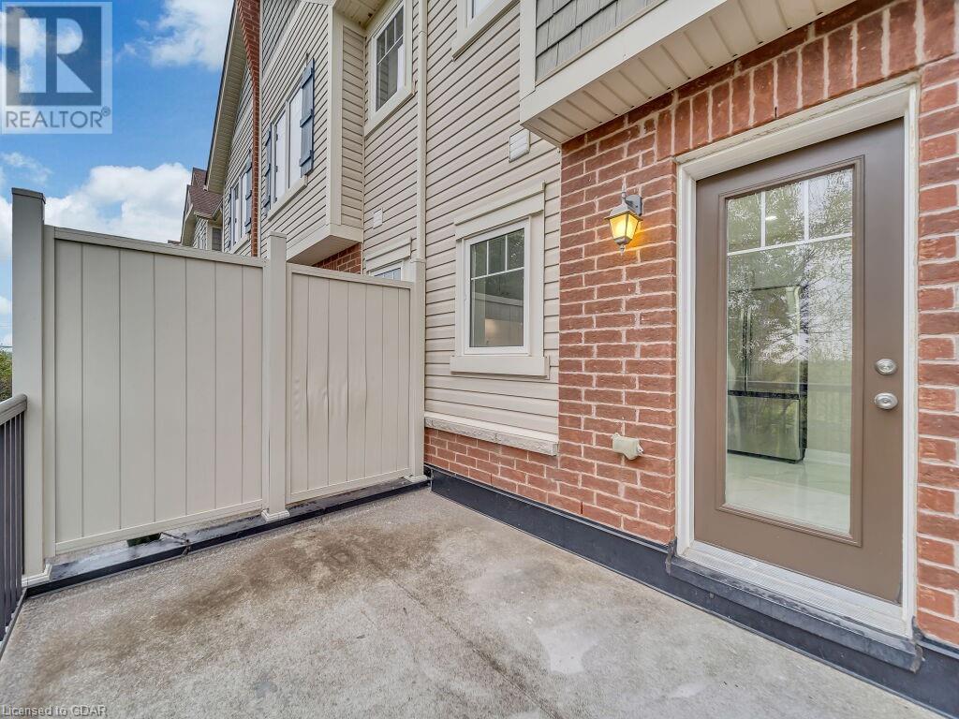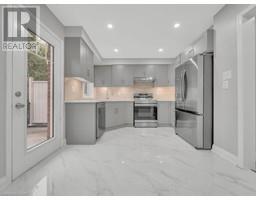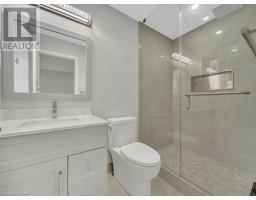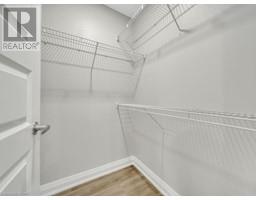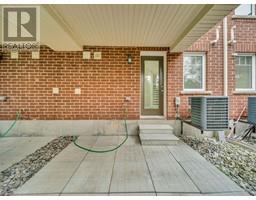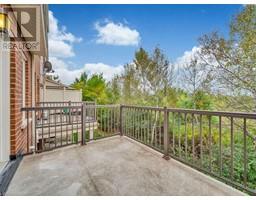6020 Derry Road Unit# 70 Milton, Ontario L9T 8H6
$902,800Maintenance, Parking
$120 Monthly
Maintenance, Parking
$120 MonthlyWelcome to the stunningly redesigned Unit 70 at 6020 Derry Rd W! Every detail has been thoughtfully updated, from the elegant flooring and baseboards to the sleek iron rod pickets. This home boasts a designer kitchen, with under-mount lighting and potlights throughout, all brand new appliances. All bathrooms have been tastefully appointed with beautiful glass showers, making it truly move-in ready. No expense has been spared in this home, and the added bonus of backing onto a completely private ravine enhances its appeal. Enjoy your morning coffee or unwind in the evening on your private balcony with serene views. Plus, you’re within walking distance of the velodrome and a variety of amenities. Don’t miss out on this exceptional opportunity! (id:50886)
Property Details
| MLS® Number | 40658952 |
| Property Type | Single Family |
| EquipmentType | Water Heater |
| Features | Ravine, Balcony, Paved Driveway, Automatic Garage Door Opener |
| ParkingSpaceTotal | 2 |
| RentalEquipmentType | Water Heater |
Building
| BathroomTotal | 3 |
| BedroomsAboveGround | 3 |
| BedroomsTotal | 3 |
| Appliances | Dishwasher, Refrigerator, Stove, Washer, Hood Fan, Garage Door Opener |
| ArchitecturalStyle | 3 Level |
| BasementType | None |
| ConstructionStyleAttachment | Attached |
| CoolingType | Central Air Conditioning |
| ExteriorFinish | Brick, Other |
| FoundationType | Poured Concrete |
| HalfBathTotal | 1 |
| HeatingFuel | Natural Gas |
| HeatingType | Forced Air |
| StoriesTotal | 3 |
| SizeInterior | 1598 Sqft |
| Type | Row / Townhouse |
| UtilityWater | Municipal Water |
Parking
| Attached Garage |
Land
| Acreage | No |
| Sewer | Municipal Sewage System |
| SizeDepth | 60 Ft |
| SizeFrontage | 16 Ft |
| SizeTotalText | Under 1/2 Acre |
| ZoningDescription | Rmd2*160 |
Rooms
| Level | Type | Length | Width | Dimensions |
|---|---|---|---|---|
| Second Level | 4pc Bathroom | Measurements not available | ||
| Second Level | 3pc Bathroom | Measurements not available | ||
| Second Level | Family Room | 14'1'' x 11'0'' | ||
| Second Level | Living Room | 11'5'' x 12'2'' | ||
| Second Level | Kitchen | 14'11'' x 11'0'' | ||
| Third Level | Bedroom | 9'0'' x 9'0'' | ||
| Third Level | Bedroom | 8'0'' x 13'0'' | ||
| Third Level | Primary Bedroom | 10'0'' x 13'8'' | ||
| Main Level | 2pc Bathroom | Measurements not available | ||
| Main Level | Office | 9'2'' x 8'8'' |
https://www.realtor.ca/real-estate/27510750/6020-derry-road-unit-70-milton
Interested?
Contact us for more information
Hassan Ali Chaudhry
Salesperson
265 Hanlon Creek Boulevard, Unit 6b
Guelph, Ontario N1C 0A1

