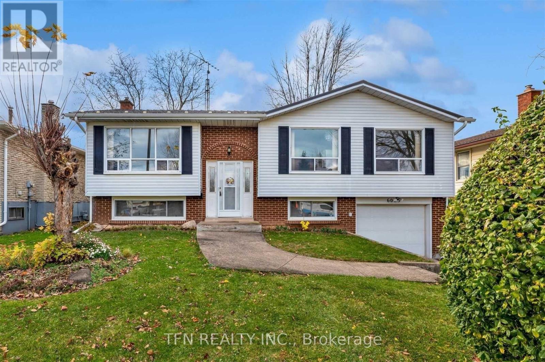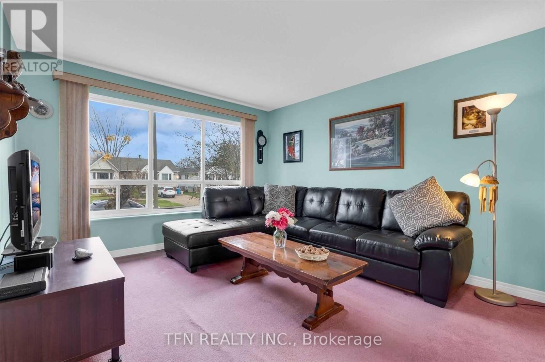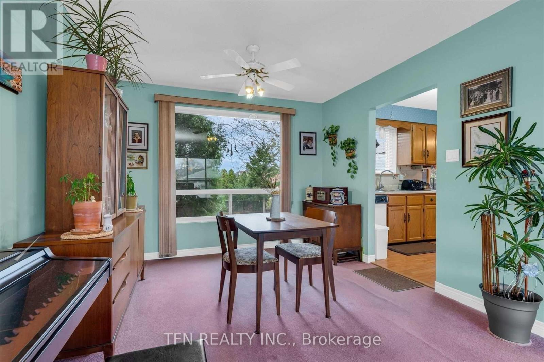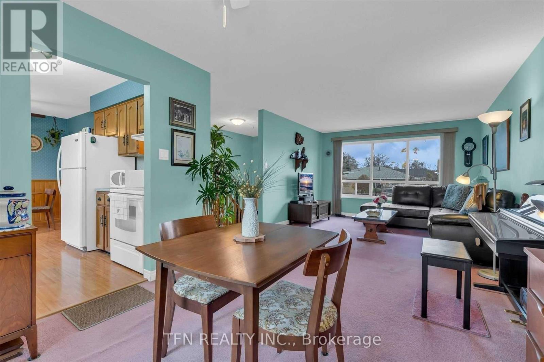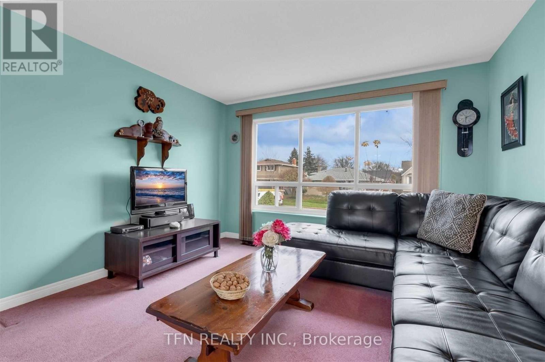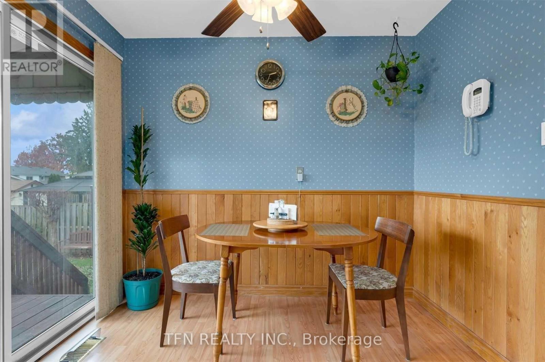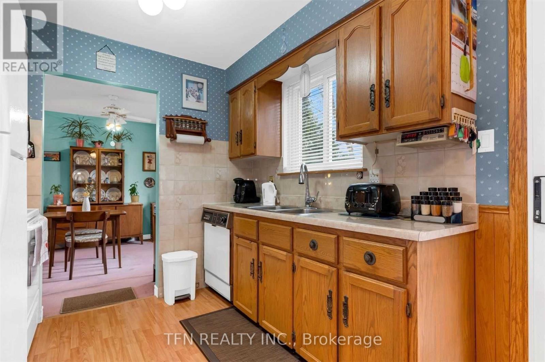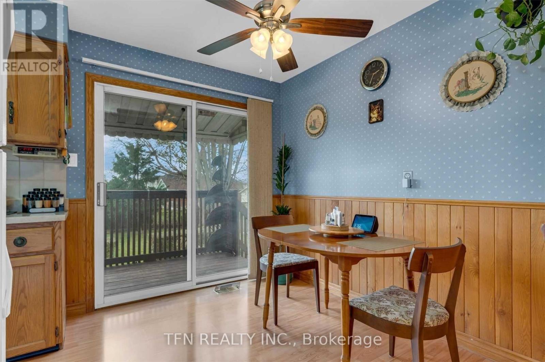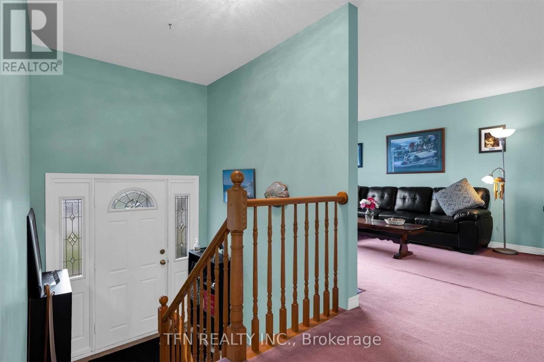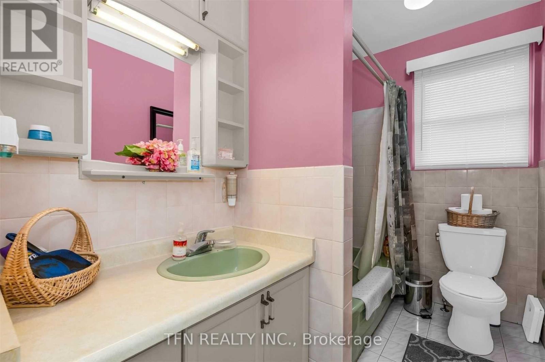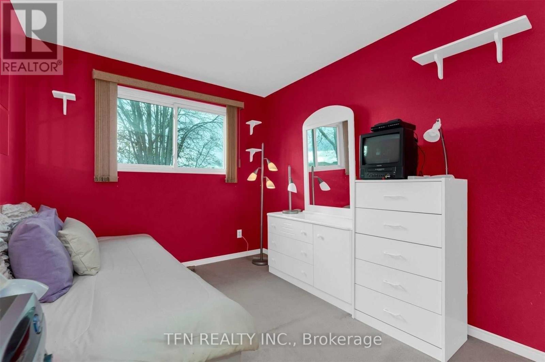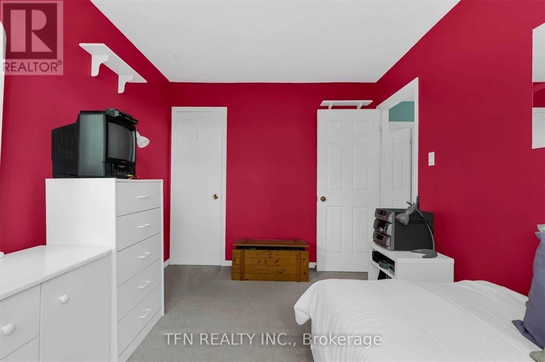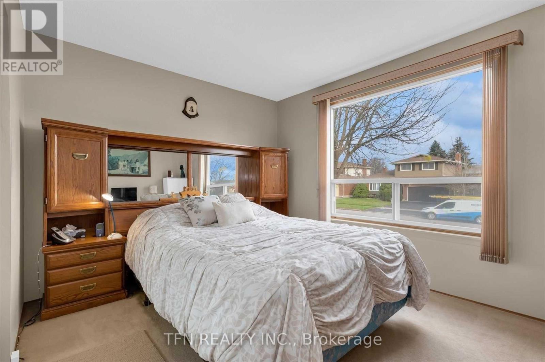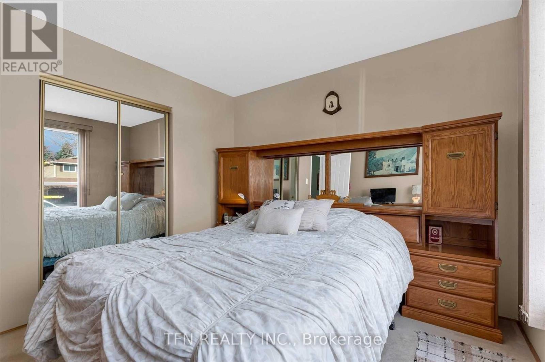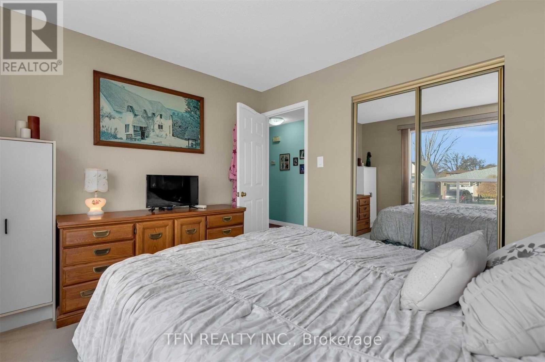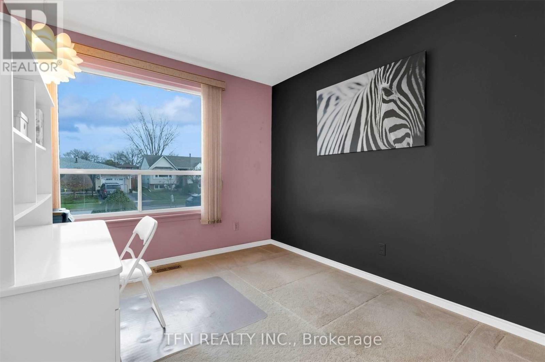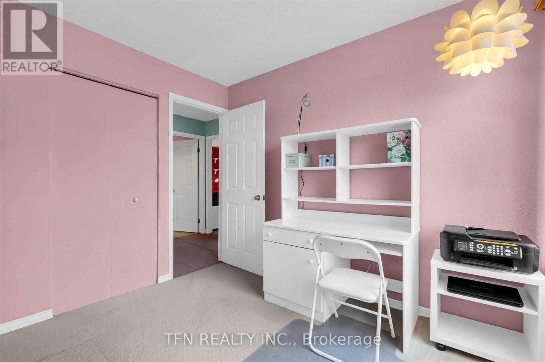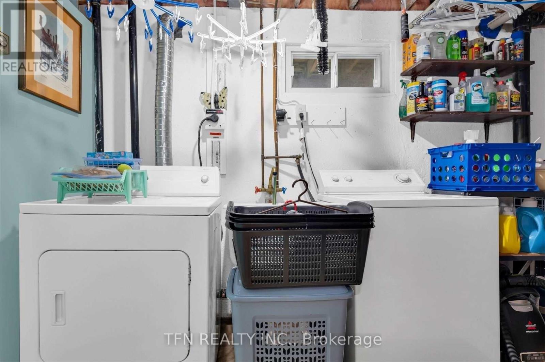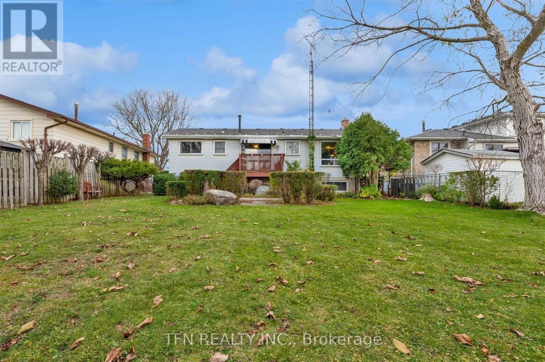6025 Belaire Avenue Niagara Falls, Ontario L2H 1V1
3 Bedroom
1 Bathroom
1,100 - 1,500 ft2
Raised Bungalow
Fireplace
Central Air Conditioning
Forced Air
$2,395 Monthly
Upper (Main) Floor Only. Perfect for working professionals/couple(s). This Raised Bungalow with 3 Bedrooms and a Full Bathroom in One Of The Most Desirable Neighborhoods In Niagara Falls Boasts A Spacious Combined Living/Dining Room, W/O To Deck From Kitchen. This Home Sits On A Generous lot With No Direct Neighbours Backing Onto Your Property. Easy Access To Shopping/Transit/Amenities In The Heart Of Niagara Falls. (id:50886)
Property Details
| MLS® Number | X12438319 |
| Property Type | Single Family |
| Community Name | 218 - West Wood |
| Amenities Near By | Hospital, Park, Public Transit, Schools |
| Community Features | Community Centre |
| Equipment Type | Water Heater |
| Parking Space Total | 3 |
| Rental Equipment Type | Water Heater |
Building
| Bathroom Total | 1 |
| Bedrooms Above Ground | 3 |
| Bedrooms Total | 3 |
| Age | 31 To 50 Years |
| Architectural Style | Raised Bungalow |
| Basement Development | Finished |
| Basement Features | Separate Entrance |
| Basement Type | N/a (finished) |
| Construction Style Attachment | Detached |
| Cooling Type | Central Air Conditioning |
| Exterior Finish | Brick, Vinyl Siding |
| Fireplace Present | Yes |
| Flooring Type | Carpeted, Laminate |
| Foundation Type | Concrete |
| Heating Fuel | Natural Gas |
| Heating Type | Forced Air |
| Stories Total | 1 |
| Size Interior | 1,100 - 1,500 Ft2 |
| Type | House |
| Utility Water | Municipal Water |
Parking
| Garage |
Land
| Acreage | No |
| Fence Type | Fenced Yard |
| Land Amenities | Hospital, Park, Public Transit, Schools |
| Sewer | Sanitary Sewer |
| Size Depth | 130 Ft |
| Size Frontage | 55 Ft |
| Size Irregular | 55 X 130 Ft |
| Size Total Text | 55 X 130 Ft |
Rooms
| Level | Type | Length | Width | Dimensions |
|---|---|---|---|---|
| Main Level | Living Room | 7.77 m | 3.58 m | 7.77 m x 3.58 m |
| Main Level | Kitchen | 2.67 m | 4.57 m | 2.67 m x 4.57 m |
| Main Level | Primary Bedroom | 2.9 m | 3.66 m | 2.9 m x 3.66 m |
| Main Level | Bedroom 2 | 2.74 m | 3.66 m | 2.74 m x 3.66 m |
| Main Level | Bedroom 3 | 2.74 m | 3 m | 2.74 m x 3 m |
| Main Level | Recreational, Games Room | 3.43 m | 6.9 m | 3.43 m x 6.9 m |
Contact Us
Contact us for more information
Manish Patel
Broker
www.manishhelps.com/
www.facebook.com/ManishKnowsManishHelps
www.linkedin.com/in/manishmba/
Tfn Realty Inc.
71 Villarboit Cres #2
Vaughan, Ontario L4K 4K2
71 Villarboit Cres #2
Vaughan, Ontario L4K 4K2
(416) 789-0288
(416) 789-2028

