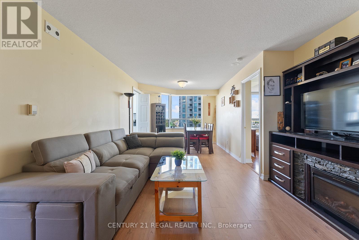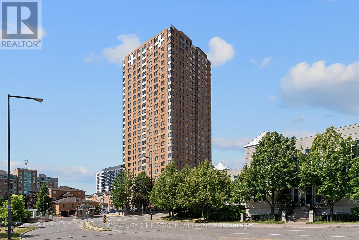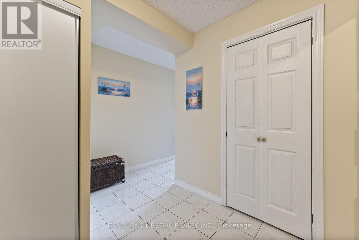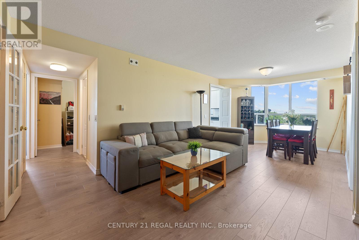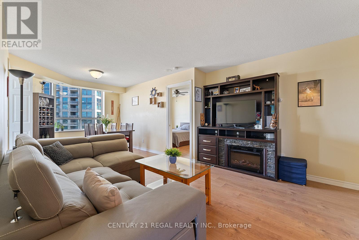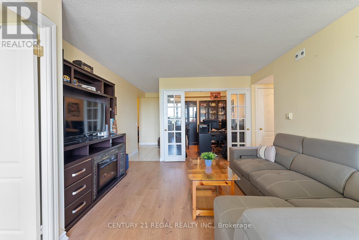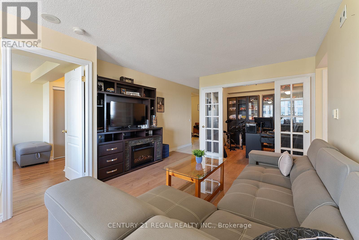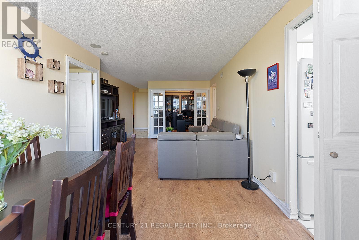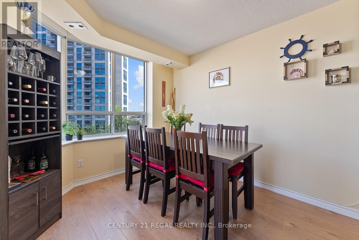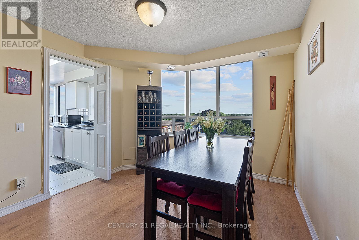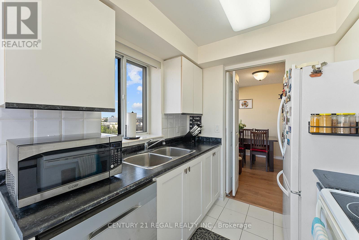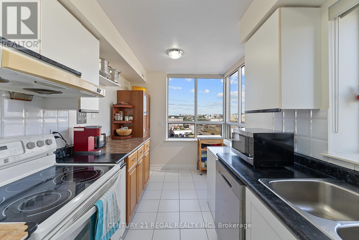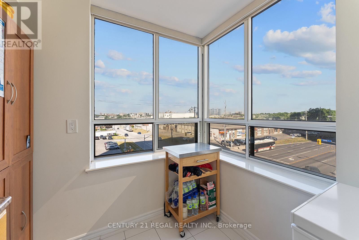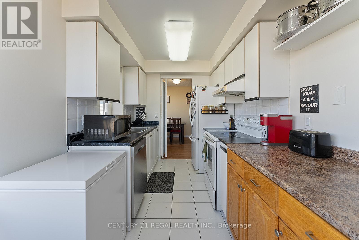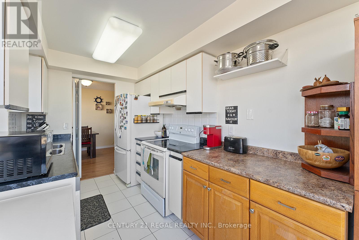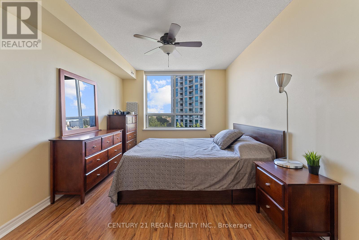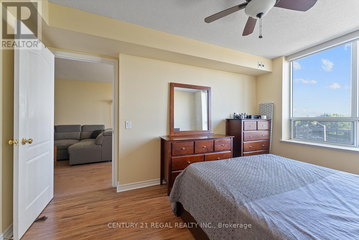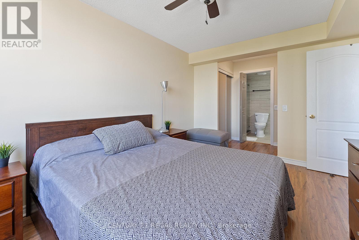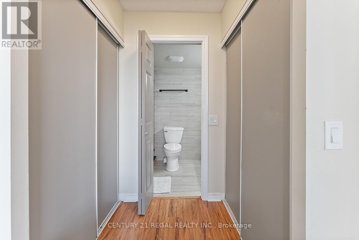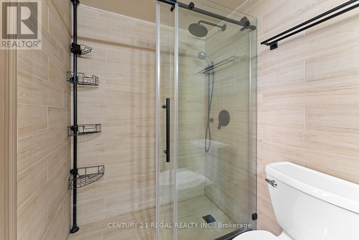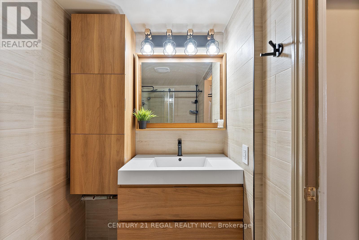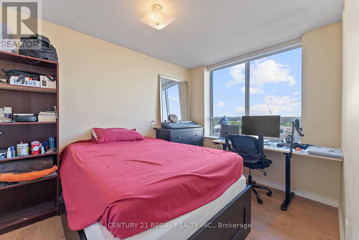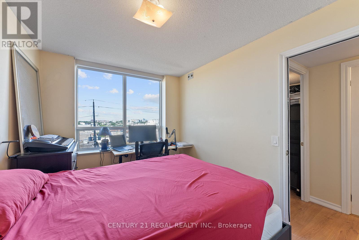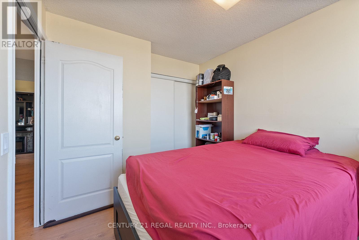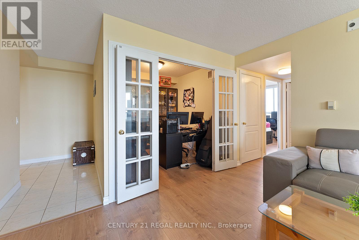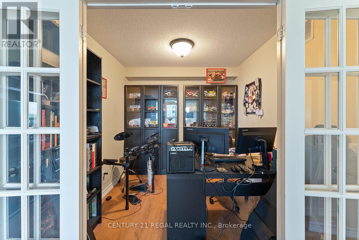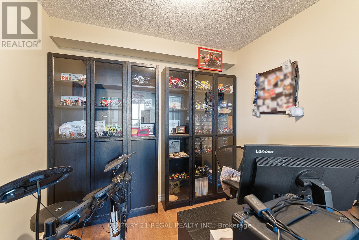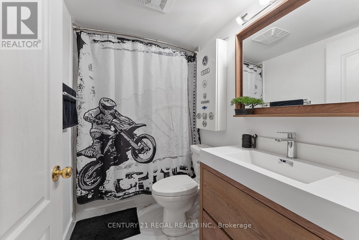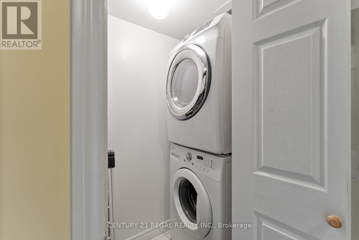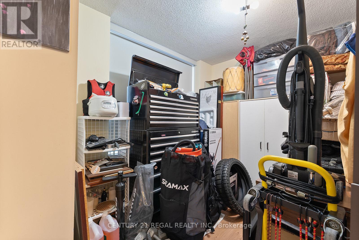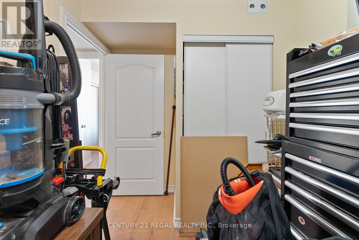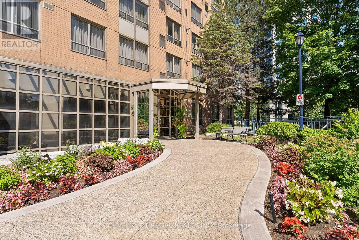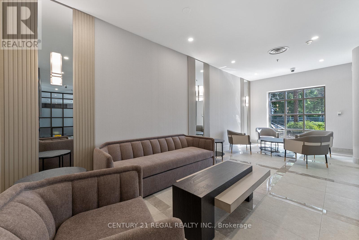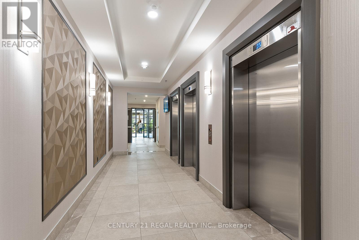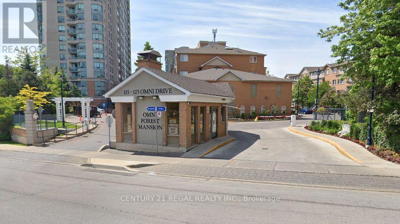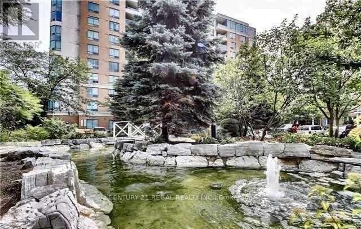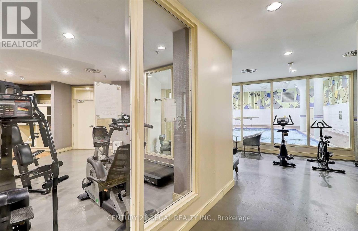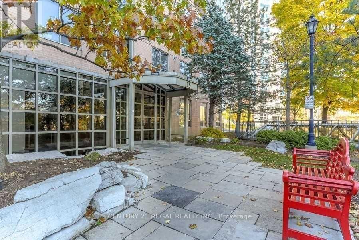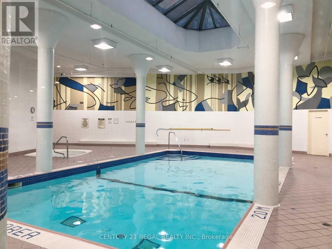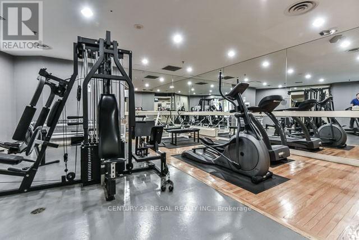603 - 115 Omni Drive Toronto, Ontario M1P 5B4
$618,888Maintenance, Common Area Maintenance, Insurance, Parking, Water
$880.48 Monthly
Maintenance, Common Area Maintenance, Insurance, Parking, Water
$880.48 MonthlyExcellent Location with great transit options and a unit built for families! Tridel Built Large 3 Bedroom Plus Den Corner Unit. , Eat-In Kitchen With Wonderful View and lots of windows. Newer Laminate Floors Throughout and modern bathrooms. Den is a great work from home space. Move-In Ready. Lots Of Windows And Natural Light. Walk To Scarborough Town Centre, City Hall, TTC, Subway, YMCA & School And Easy Access To Highway. Excellent Property Management. 24 Hr Gate House Security, Amenities Including An Indoor Pool, Hot Tub, Sauna, Gym, Party Room, Outdoor BBQ Area, And More. Simply For Best Value In This Location. (id:50886)
Property Details
| MLS® Number | E12302649 |
| Property Type | Single Family |
| Community Name | Bendale |
| Amenities Near By | Public Transit |
| Community Features | Pet Restrictions |
| Features | Carpet Free, In Suite Laundry |
| Parking Space Total | 1 |
| Pool Type | Indoor Pool |
Building
| Bathroom Total | 2 |
| Bedrooms Above Ground | 3 |
| Bedrooms Below Ground | 1 |
| Bedrooms Total | 4 |
| Amenities | Recreation Centre, Exercise Centre, Sauna, Security/concierge |
| Appliances | Water Heater, Dishwasher, Dryer, Hood Fan, Stove, Washer, Window Coverings, Refrigerator |
| Cooling Type | Central Air Conditioning |
| Exterior Finish | Brick |
| Fire Protection | Security Guard |
| Flooring Type | Ceramic, Laminate |
| Heating Fuel | Natural Gas |
| Heating Type | Forced Air |
| Size Interior | 1,000 - 1,199 Ft2 |
| Type | Apartment |
Parking
| Underground | |
| Garage |
Land
| Acreage | No |
| Land Amenities | Public Transit |
| Landscape Features | Landscaped |
| Zoning Description | Residential |
Rooms
| Level | Type | Length | Width | Dimensions |
|---|---|---|---|---|
| Ground Level | Foyer | 2.45 m | 2.71 m | 2.45 m x 2.71 m |
| Ground Level | Living Room | 3.71 m | 4.01 m | 3.71 m x 4.01 m |
| Ground Level | Dining Room | 3.23 m | 2.74 m | 3.23 m x 2.74 m |
| Ground Level | Kitchen | 4.33 m | 2.28 m | 4.33 m x 2.28 m |
| Ground Level | Primary Bedroom | 3.07 m | 5.2 m | 3.07 m x 5.2 m |
| Ground Level | Bedroom 2 | 2.61 m | 3.46 m | 2.61 m x 3.46 m |
| Ground Level | Bedroom 3 | 3.72 m | 2.54 m | 3.72 m x 2.54 m |
| Ground Level | Den | 2.56 m | 2.54 m | 2.56 m x 2.54 m |
https://www.realtor.ca/real-estate/28643396/603-115-omni-drive-toronto-bendale-bendale
Contact Us
Contact us for more information
Julia Gonsalves
Broker of Record
juliagonsalves.ca/
4030 Sheppard Ave. E.
Toronto, Ontario M1S 1S6
(416) 291-0929
(416) 291-0984
www.century21regal.com/

