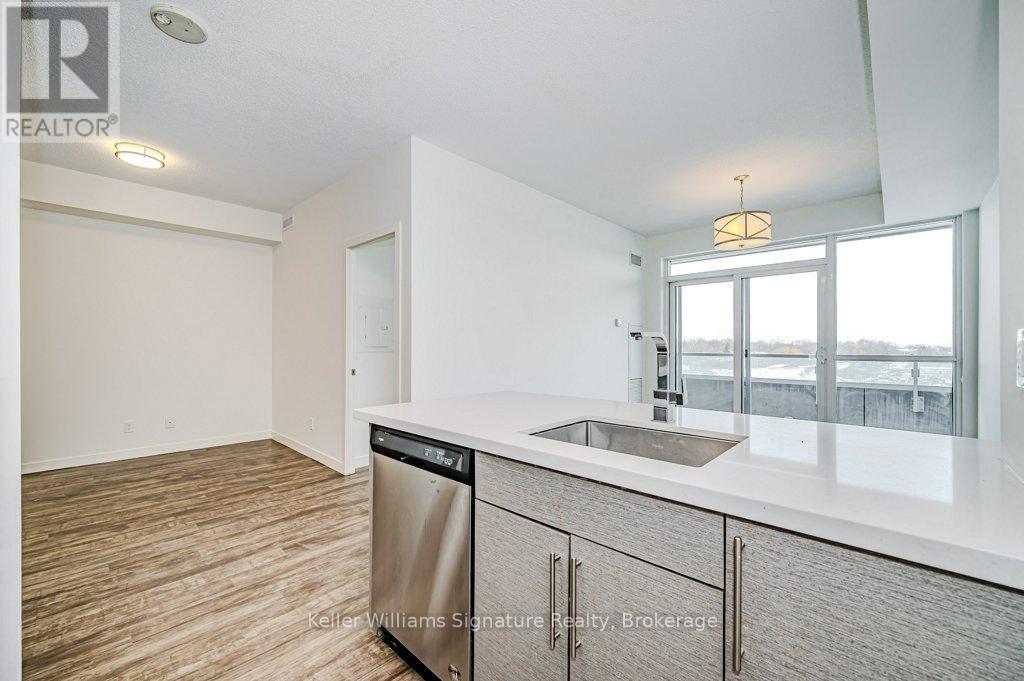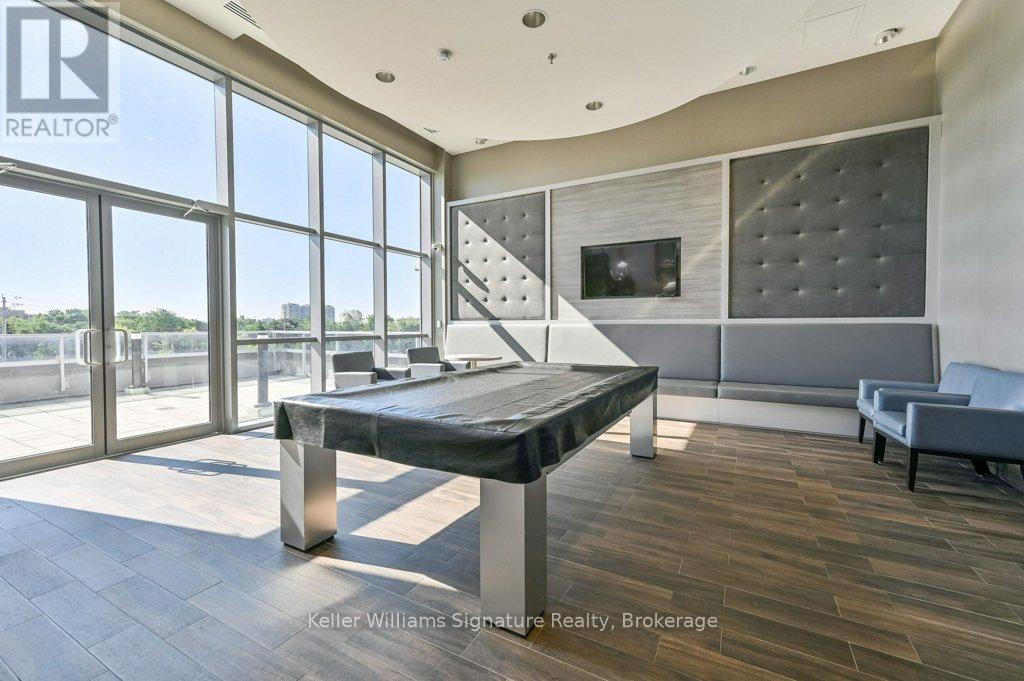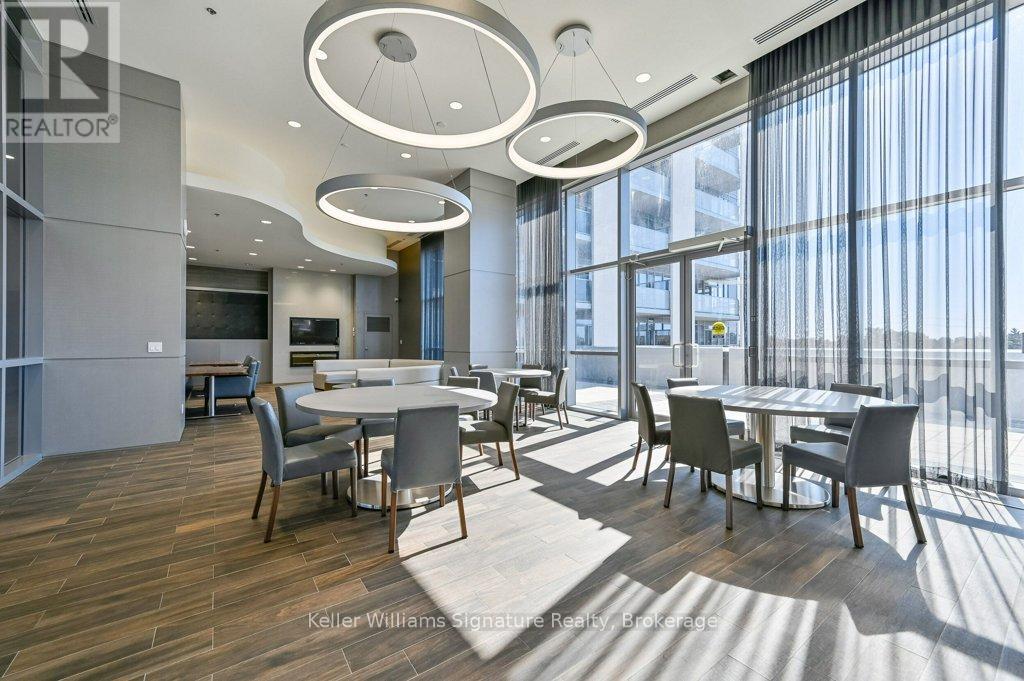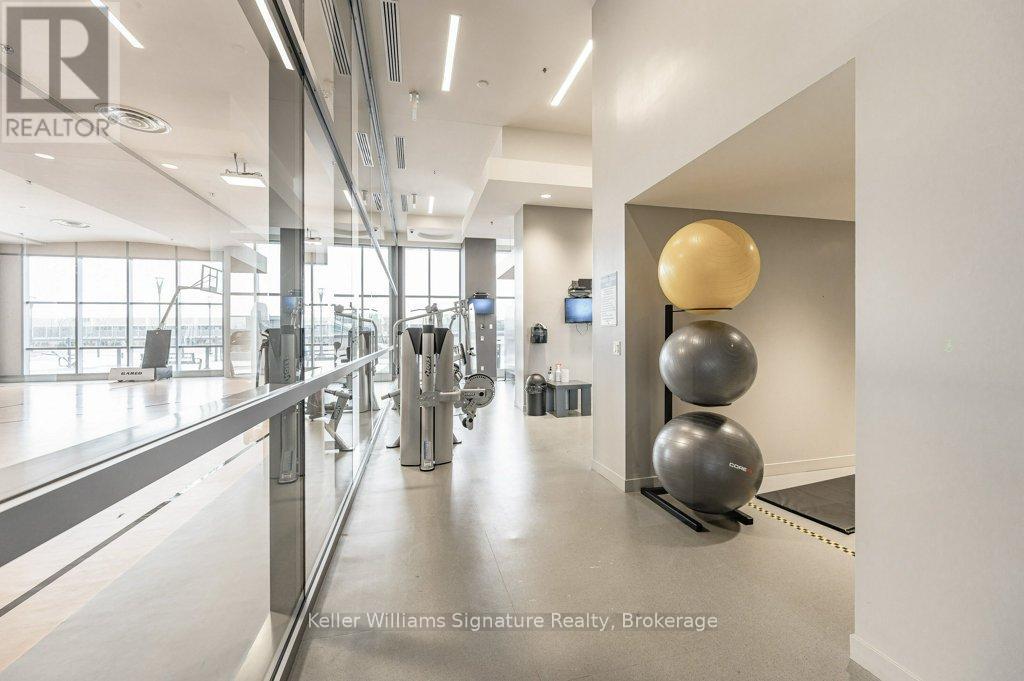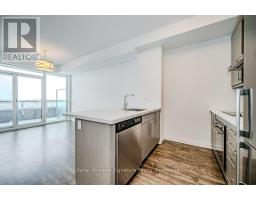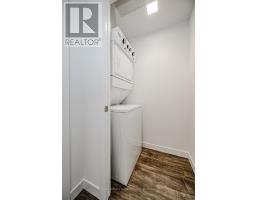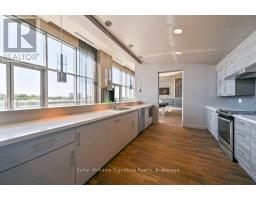603 - 2093 Fairview Street Burlington, Ontario L7R 0E6
$2,450 Monthly
WALK TO BURLINGTON GO! Experience urban living at its finest in this stunning 1 bed + den, 1 bath suite in the sought-after Paradigm Condos. This modern unit features floor-to-ceiling windows, quartz countertops, and a spacious east-facing balcony offering incredible views. Residents enjoy access to top-tier amenities, including a media room, party room, kids' playroom, indoor pool and hot tub, gym, basketball court, outdoor terraces with BBQs, 24-hour concierge and guest suites with underground visitor parking! Located steps from the Burlington GO station, this building is a commuter's dream - offering seamless connectivity to Toronto, Hamilton, McMaster University, and local transit. Plenty of shopping nearby, and just a short drive to downtown Burlington & major highways. With 1 parking space and 1 storage locker included, this is the perfect home for professionals, commuters, and students! *Some photos are virtually staged* (id:50886)
Property Details
| MLS® Number | W11984458 |
| Property Type | Single Family |
| Community Name | Freeman |
| Amenities Near By | Park, Public Transit, Schools |
| Community Features | Pet Restrictions |
| Features | Balcony, In Suite Laundry |
| Parking Space Total | 1 |
Building
| Bathroom Total | 1 |
| Bedrooms Above Ground | 1 |
| Bedrooms Total | 1 |
| Age | 6 To 10 Years |
| Amenities | Security/concierge, Exercise Centre, Recreation Centre, Storage - Locker |
| Appliances | Dishwasher, Dryer, Hood Fan, Stove, Washer, Refrigerator |
| Cooling Type | Central Air Conditioning |
| Exterior Finish | Brick |
| Foundation Type | Concrete |
| Heating Fuel | Natural Gas |
| Heating Type | Forced Air |
| Size Interior | 600 - 699 Ft2 |
| Type | Apartment |
Parking
| Underground |
Land
| Acreage | No |
| Land Amenities | Park, Public Transit, Schools |
Rooms
| Level | Type | Length | Width | Dimensions |
|---|---|---|---|---|
| Main Level | Living Room | 3.07 m | 3.96 m | 3.07 m x 3.96 m |
| Main Level | Kitchen | 2.49 m | 2.49 m | 2.49 m x 2.49 m |
| Main Level | Den | 3.71 m | 2.64 m | 3.71 m x 2.64 m |
| Main Level | Bedroom | 2.97 m | 3.86 m | 2.97 m x 3.86 m |
| Main Level | Bathroom | 2.26 m | 1.45 m | 2.26 m x 1.45 m |
| Main Level | Foyer | 2.74 m | 1.73 m | 2.74 m x 1.73 m |
https://www.realtor.ca/real-estate/27943487/603-2093-fairview-street-burlington-freeman-freeman
Contact Us
Contact us for more information
Matthew Peressini
Salesperson
245 Wyecroft Rd - Suite 4a
Oakville, Ontario L6K 3Y6
(905) 844-7788
(905) 784-1012
kellerwilliamssignature.com/












