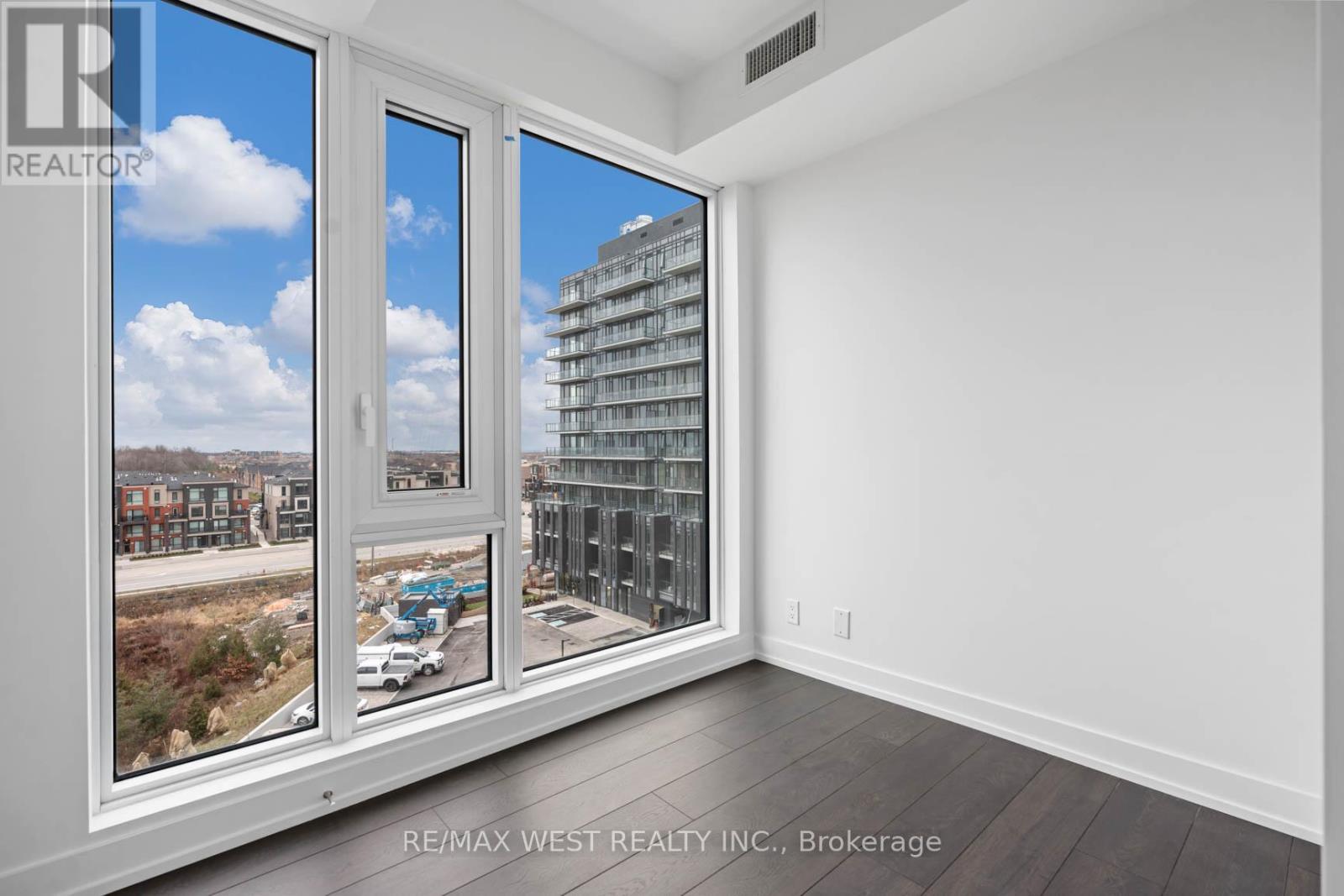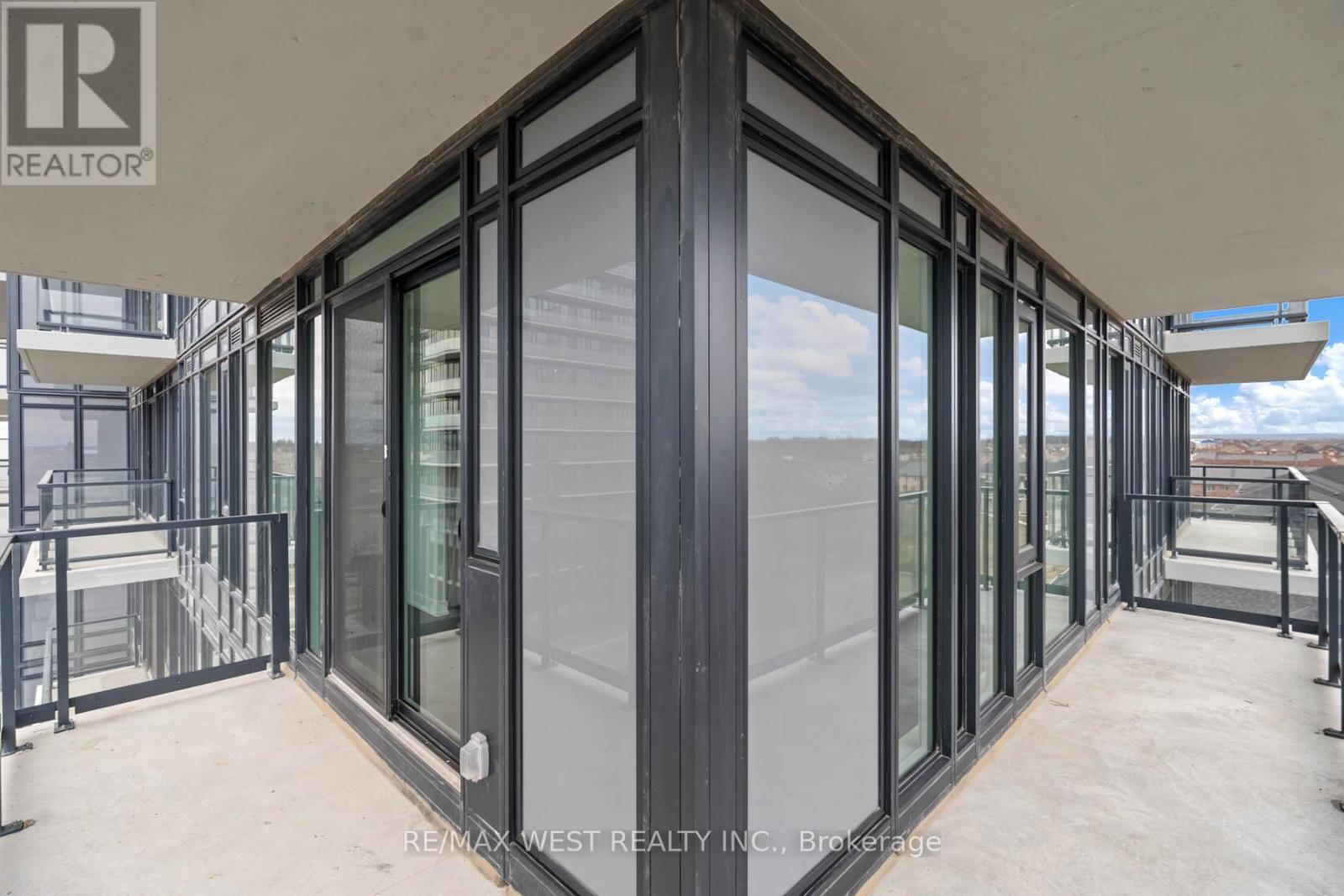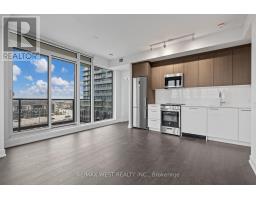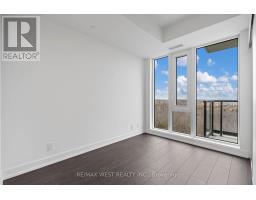603 - 225 Veterans Drive Brampton, Ontario L6Z 0E6
$590,000Maintenance, Water, Common Area Maintenance, Insurance, Parking
$499 Monthly
Maintenance, Water, Common Area Maintenance, Insurance, Parking
$499 MonthlyPerfect Opportunity for anyone looking as an end-user or investment - Experience modern luxury in this brand-new condo at the heart of Mount Pleasant. This spacious corner unit with 2-bed, 2-bath suite has 648 sq ft inside and a 189 sq ft balcony, giving you 837 sqft of stylish living space. 9 ft ceiling + carpet free, laminate floor throughout! Enjoy great views through big windows in the living room and bedrooms, letting in lots of natural light. The kitchen has all new stainless-steel appliances: fridge, electric range, & microwave oven/hood fan & quartz counter and designer cabinetry for all your pantry storage. Direct walk out to the spacious balcony with glass aluminum railing. Conveniently situated in a community near Mt. Pleasant GO Station * Easy access to transit, shopping, groceries, and the convenience of reaching Highway 401 effortlessly...With One Underground Parking +Locker >>Please visit...Seeing Is Believing!! **** EXTRAS **** Lots of Family-Friendly Amenities! Fully-Equipped Fitness Room * Games room * Wi-Fi lounge * Concierge * Lots of Visitor Parking * Versatile Party Room/Lounge W/ A Private Dining Area * (id:50886)
Property Details
| MLS® Number | W11947913 |
| Property Type | Single Family |
| Community Name | Northwest Brampton |
| Amenities Near By | Public Transit, Park |
| Community Features | Pet Restrictions, School Bus |
| Features | Balcony |
| Parking Space Total | 1 |
Building
| Bathroom Total | 2 |
| Bedrooms Above Ground | 2 |
| Bedrooms Total | 2 |
| Amenities | Security/concierge, Exercise Centre, Party Room, Visitor Parking, Storage - Locker |
| Appliances | Dishwasher, Dryer, Microwave, Range, Refrigerator, Stove, Washer |
| Cooling Type | Central Air Conditioning |
| Exterior Finish | Brick, Concrete |
| Fire Protection | Smoke Detectors |
| Flooring Type | Laminate |
| Heating Fuel | Natural Gas |
| Heating Type | Forced Air |
| Size Interior | 600 - 699 Ft2 |
| Type | Apartment |
Parking
| Underground |
Land
| Acreage | No |
| Land Amenities | Public Transit, Park |
Rooms
| Level | Type | Length | Width | Dimensions |
|---|---|---|---|---|
| Flat | Living Room | 4.29 m | 4.9 m | 4.29 m x 4.9 m |
| Flat | Dining Room | 4.9 m | 4.29 m | 4.9 m x 4.29 m |
| Flat | Kitchen | 4.29 m | 4.9 m | 4.29 m x 4.9 m |
| Flat | Primary Bedroom | 2.38 m | 3.61 m | 2.38 m x 3.61 m |
| Flat | Bedroom 2 | 2.11 m | 2.84 m | 2.11 m x 2.84 m |
Contact Us
Contact us for more information
Harry Sarvaiya
Broker
www.harry.realtor/
www.facebook.com/Harry.Sarvaiya.Realtor/
twitter.com/harry_sarvaiya
www.linkedin.com/in/harrysarvaiya/
96 Rexdale Blvd.
Toronto, Ontario M9W 1N7
(416) 745-2300
(416) 745-1952
www.remaxwest.com/















































